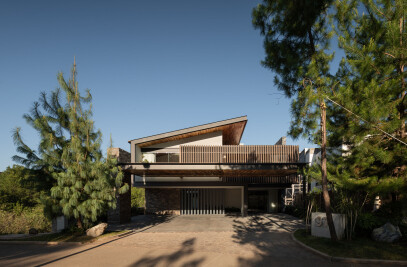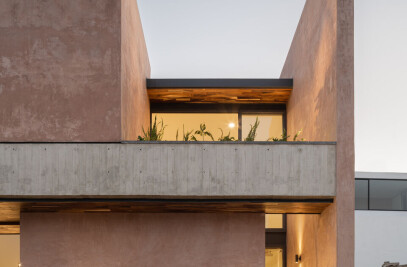The house is located in a property with an upward slope attached to the golf course, in the Altozano housing development, in Morelia, Mexico. Where five pines calmly protect the horizon and its surroundings.
A single piece or volume is born after the true protagonists of the project, always prioritizing nature. This volume is closed to the northwest, being the access of personnel and machine room of the clubhouse of the fractionation, opening to the southeast and southwest privileging the views, natural light and the forest.
Adapted to the topography of the terrain, the program is planned so that its interior houses two rest houses intertwined in a single body. It consists of 3 levels, one for services and the rest for housing.
The main access is intermediate, this corresponds to the first home; It exists with the intention of serving when the descendants of the owners or guests attend, containing a public area and a private area. The upper level has the best panoramic views, designed for the owners; This space is a loft, so when the couple comes independently they will have all the necessary amenities, avoiding going down one level to satisfy them.
The project explores flexibility and spatial interconnection, both inside and outside, solving with sliding systems, hollows in the structure and large glass openings. Entering immediately we perceive this aspect, with a double height permeated light and a magnolia tree creating the feeling of being outside, although the space is covered by a roof. The living area coexists and dialogues with one of the five pines, the dining room and kitchen join the outdoor terrace, expanding the program.
The upper loft has the ability to seal off or become one with the lower level by means of a balcony, finishing off the visual view of the plant nucleus, merging as a "whole", in the opposite direction manages to connect to the field through a translucent screen that runs in the direction transversal, creating a continuous space in contact with the natural environment.
In the palette of materials, 3 basic elements stand out: the woods to give warmth, the typical quarry of the region with a sober character of perpetuity and the steel exposed with modern temper. Conjugated we find that balance, a house that speaks of its contemporaneity and adapts to the natural and architectural context.
Project and construction: INFANTE ARQUITECTOS (Arq. Pedro César Infante Contreras, Arq. Mauricio Alejandro Infante González)
Email: [email protected]
Year of term: 2020
Built area: 580.00 m2
Location: Morelia, Michoacán. México
Photography: César Belio
Collaborators
-Structural design: Ing. Humberto Sotelo
-Smithy: Hector Cortez Orozco
-Carpentry: Salvador Calderón-Edgar Badilla
-Aluminum: Alumo
Suppliers
- Interceramic
- CEMEX
- Helvex
- Tecnolite

































