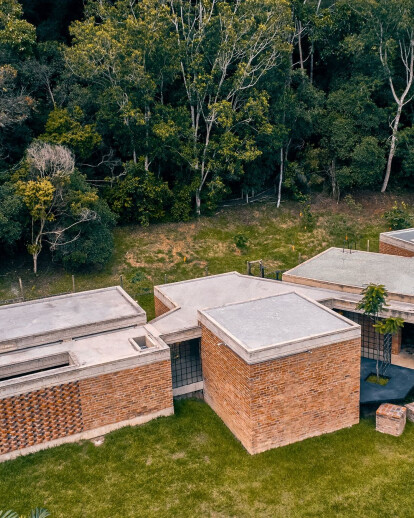The house is located in the foothills of the western mountain range at 1025 m.s.n.m, in the municipality of Jamundí approximately 10km south of Santiago de Cali. The place of implantation is on the foot of mountain of a tropical dry forest that adjoins on the western side of the house with the incidence of katabatic winds coming from the high of the hills.
The Promenade and the Program: Programmatically housing spaces are organized through a promenade route that connects the different areas, thus achieving a sequence of visuals directed and escaped into the landscape and into the interior of the living place. This strategy achieves different shades of light and penumbra. The house is made up of 4 volumes intersected by circulation that differentiates the uses from those of a more social order to those of a more private nature.
The Tectonic: Understanding that stereotomic architecture is one in which the force of gravity is transmitted in a continuous manner and where the constructive continuity is complete, we designed an architecture with a solid and stone enclosure. It is a proposal that seeks light and where its walls were perforated so that light and breezes enter it.
The Light: It has been projected as an element through which each of the spaces will be experienced. Driven by the design we managed to identify the enclosures and give them a specific character. In this way the light allows us to appreciate the shapes and hierarchize the spaces.
The materials: the facade partitions were designed in common brick masonry using all the pieces during the construction phase and in this way could be built with materials from the region and thus incorporate unskilled labor. In turn, the haptic perception of brick suggests greater permanence in time and habitability from the tactile and spatial.
The Structure: The release of some spaces and the fluidity of the implementation required a lighter and more flexible construction system with concrete porticoed structures and by means of the standardization and typification of some elements the execution times were reduced, guaranteeing the sustainability economic of the house.
The House: the house was designed under three main aspects: 1. Formal aspects: housing from its initial stage incorporated formal elements typical of the typology of the context, reaffirming their identity and belonging to the place. 2. Physical aspects: the housing from its conception contemplated an adequate physical-environmental conditioning with greater height of mezzanines and differences of levels with a materiality that guaranteed durability, comfort and quality. 3. Spatial aspects: housing spaces are defined by dimensional, physical-environmental conditions, privacy, formal and degree of versatility, responding in an appropriate manner to the needs required by the user of the home.





























