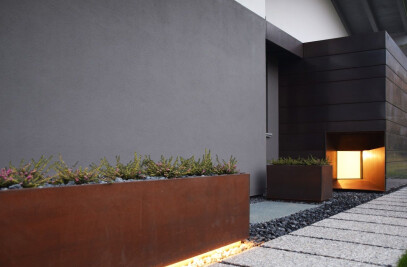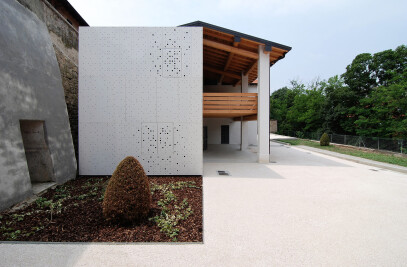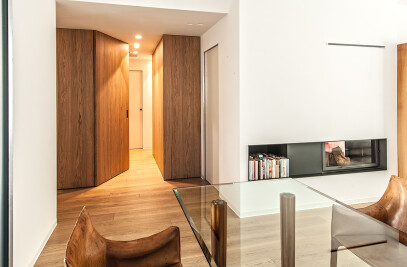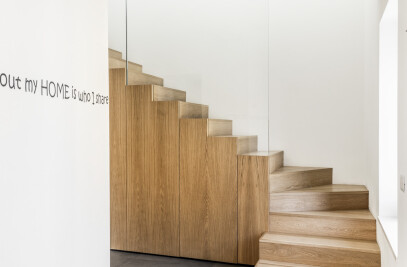Casa N/S is located in the immediate vicinity of the historic center of a town in the province of Bergamo. The location of the lot in an area with buildings of little architectural significance has led to a range of break with the context. The desire of the client to create a home from leave in the future to their children has led to the construction of a building consisting of two identical and independent but with some shared facilities, such as the basement, cellars, garage and garden. The symmetry and formal rigor that characterizes the architectural composition and the use of authentic materials that can adapt over time reflect your personal needs, dreams and character specifiers. The planimetric composition is dictated by the shape of almost square lot and from the request of private spaces to realize autonomous and independent joined together from a place of report. Four towers emerge from the ground for two floors giving a strong formal rigor to the overall system of contemporary towers that serve as protection element of private spaces but have little to do with their medieval ancestors, losing their compactness walls in favor of large openings arranged apparently in an arbitrary manner. These monoliths are positioned in the corners of a square, which shall include all residential facility and a formal stand out as the major players, most of the small buildings in the building. Under the operational side there is an exchange of roles that sees the central space turn into a "inner square" where you play the main public activities and representation displacing private activities in the environments inside the towers. The central volume has a gabled roof made of laminated wood that is different from those of the four vertical elements and appears to be dematerialized large floor to ceiling windows that allow a strong relationship with the outside. This space, the true focus of the house, contains within it the elements of the vertical distribution of the three levels: the staircase and the elevator. On the one hand it supports a library of double height that rises up from the ground floor upstairs crossing a footbridge that connects the private premises on the first floor. The towers are perfectly audible from inside the spaces of relationship and access it is through the openings in the wall obtained by sliding doors full height and devoid of elements that could interfere with the cleaning that characterizes the complex. From the technological point of view, the realization of reinforced concrete towers left exposed has required a great technical attention: a single jet continuous with the use of formwork with phenolic panels to obtain a smooth surface and to avoid the presence of cold joints. Each surface has been carefully studied in the design phase, allowing the company to have already executing when ordering the material an extremely precise formwork to achieve, the openings, the perforated patterns and quotas. Contrary to other materials, the concrete surface has a very material that, at times even thanks to the defects of realization, expresses honesty and authenticity.
Products Behind Projects
Product Spotlight
News

SPPARC completes restoration of former Victorian-era Army & Navy Cooperative Society warehouse
In the heart of Westminster, London, the London-based architectural studio SPPARC has restored and r... More

Green patination on Kyoto coffee stand is brought about using soy sauce and chemicals
Ryohei Tanaka of Japanese architectural firm G Architects Studio designed a bijou coffee stand in Ky... More

New building in Montreal by MU Architecture tells a tale of two facades
In Montreal, Quebec, Le Petit Laurent is a newly constructed residential and commercial building tha... More

RAMSA completes Georgetown University's McCourt School of Policy, featuring unique installations by Maya Lin
Located on Georgetown University's downtown Capital Campus, the McCourt School of Policy by Robert A... More

MVRDV-designed clubhouse in shipping container supports refugees through the power of sport
MVRDV has designed a modular and multi-functional sports club in a shipping container for Amsterdam-... More

Archello Awards 2025 expands with 'Unbuilt' project awards categories
Archello is excited to introduce a new set of twelve 'Unbuilt' project awards for the Archello Award... More

Kinderspital Zürich by Herzog & de Meuron emphasizes role played by architecture in the healing process
The newly completed Universtäts - Kinderspital Zürich (University Children’s Hospita... More

Fonseka Studio crafts warm and uplifting medical clinic space in Cambridge, Ontario
In Cambridge, Ontario, the Galt Health family medical clinic seeks to reimagine the healthcare exper... More
























