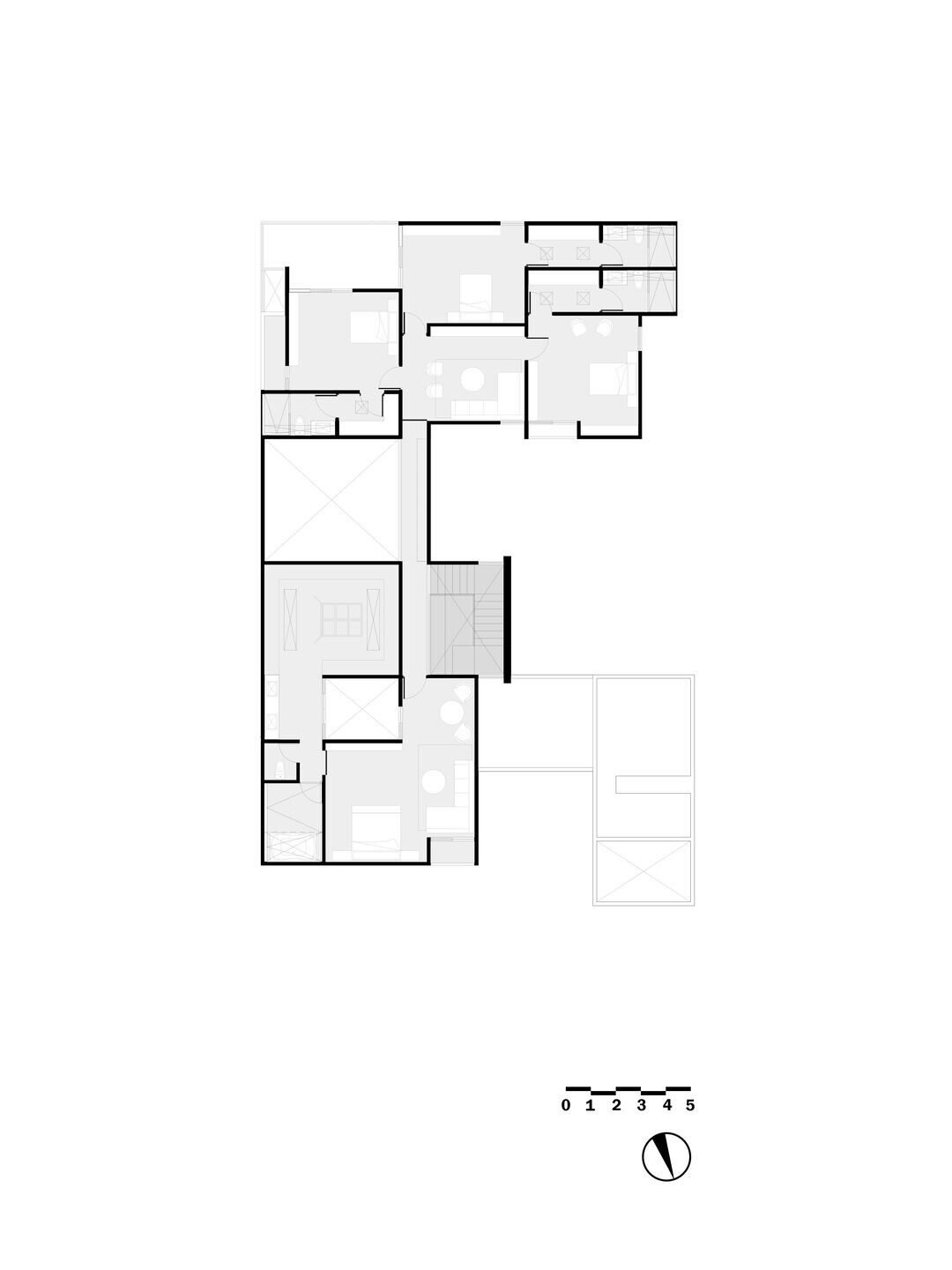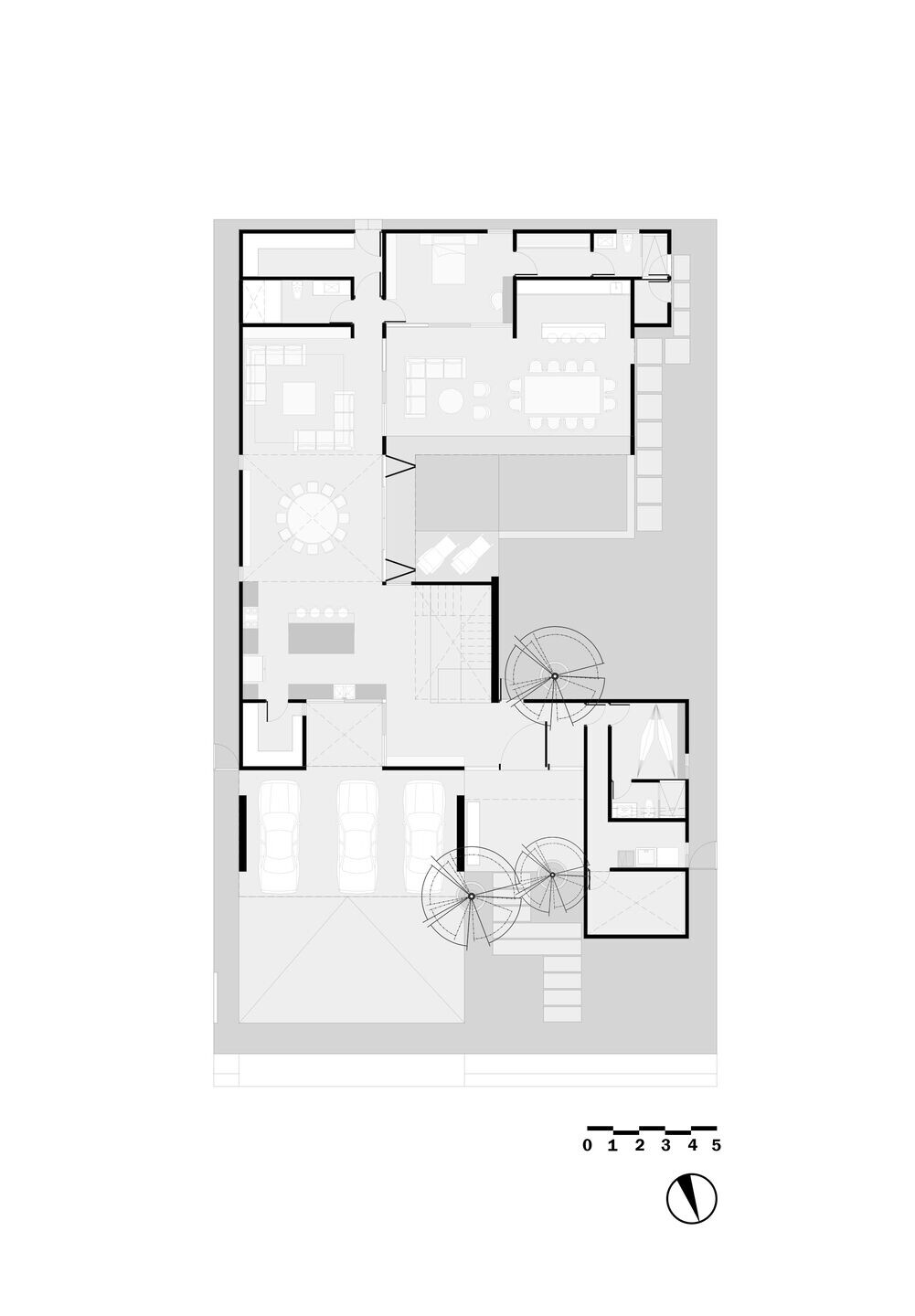Under the concept of making architecture brought up from the site, Casa Origen is developed through a linear axis generated under the natural preexisting elements of the site. These being, two “chukum” and one “jabin” tree, which frame the entrance of the property and guide the user through the social areas of the project. These points dictate the layout of the design, resulting in a “C” type outline, embracing the Yucatecan traditional central patio. While discovering the space, the user is wrapped in a series of experiences through transition points, created with focal points, natural light entrances, halls, views of the trees and the water element on the center. This way we can describe the functionality of the project as a design “inside out”.

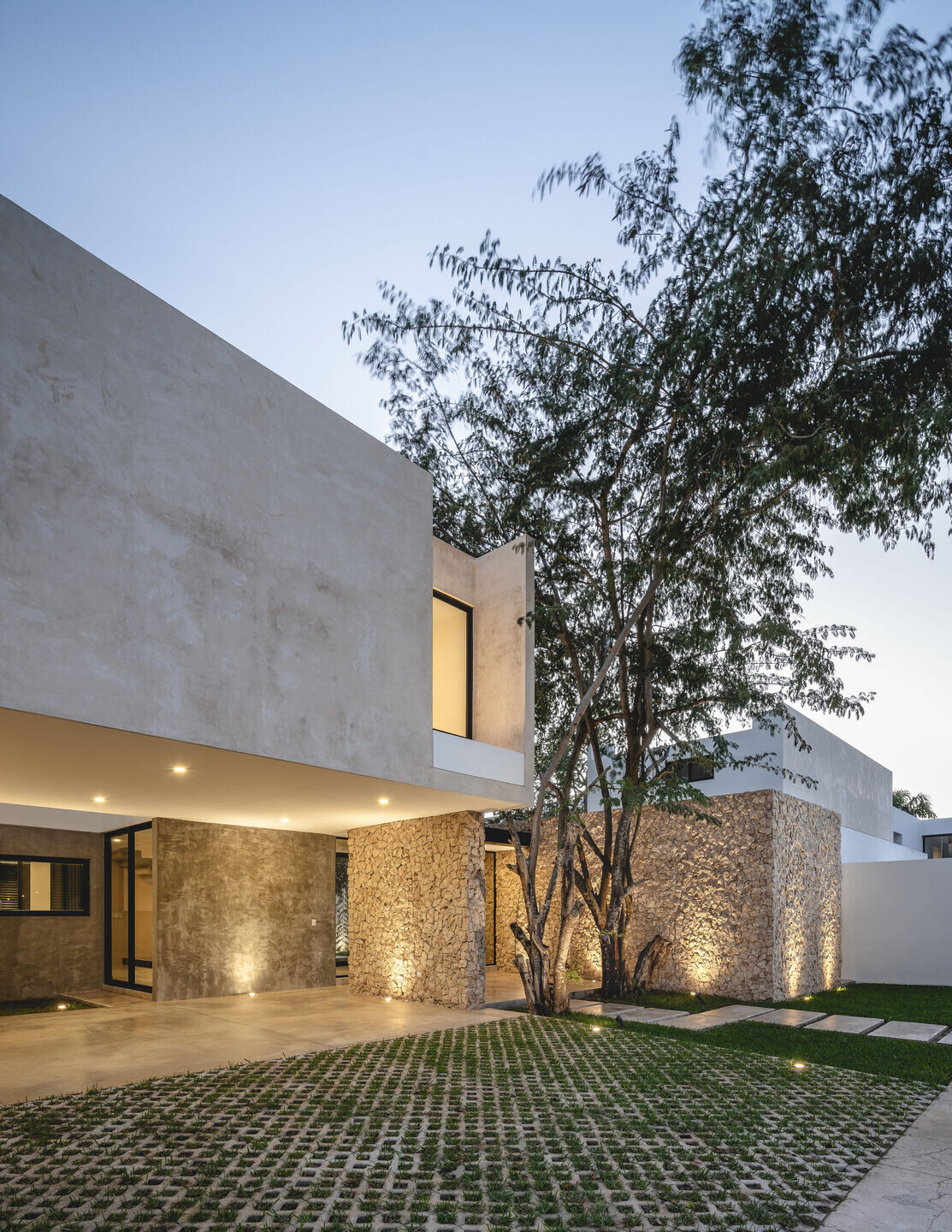
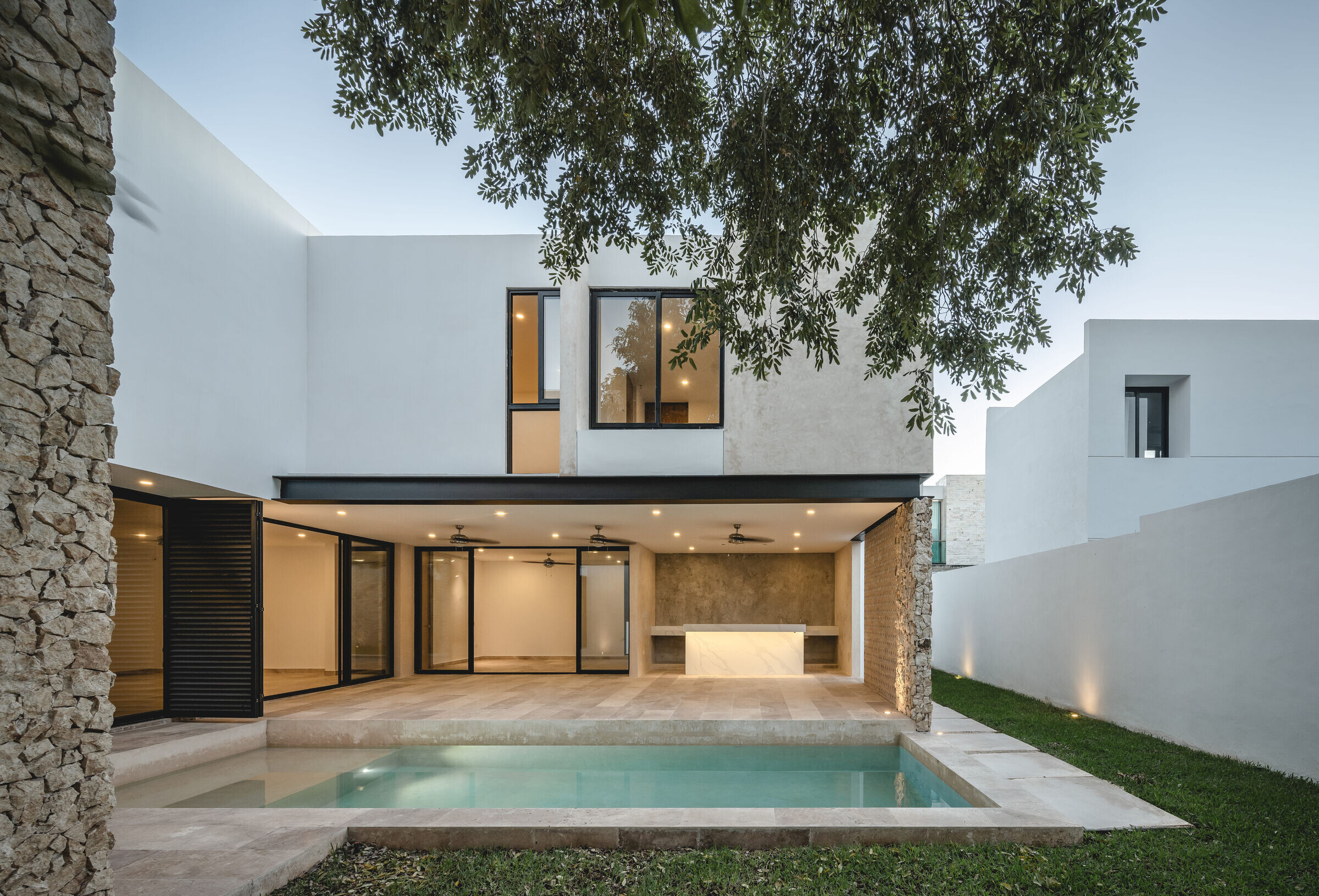

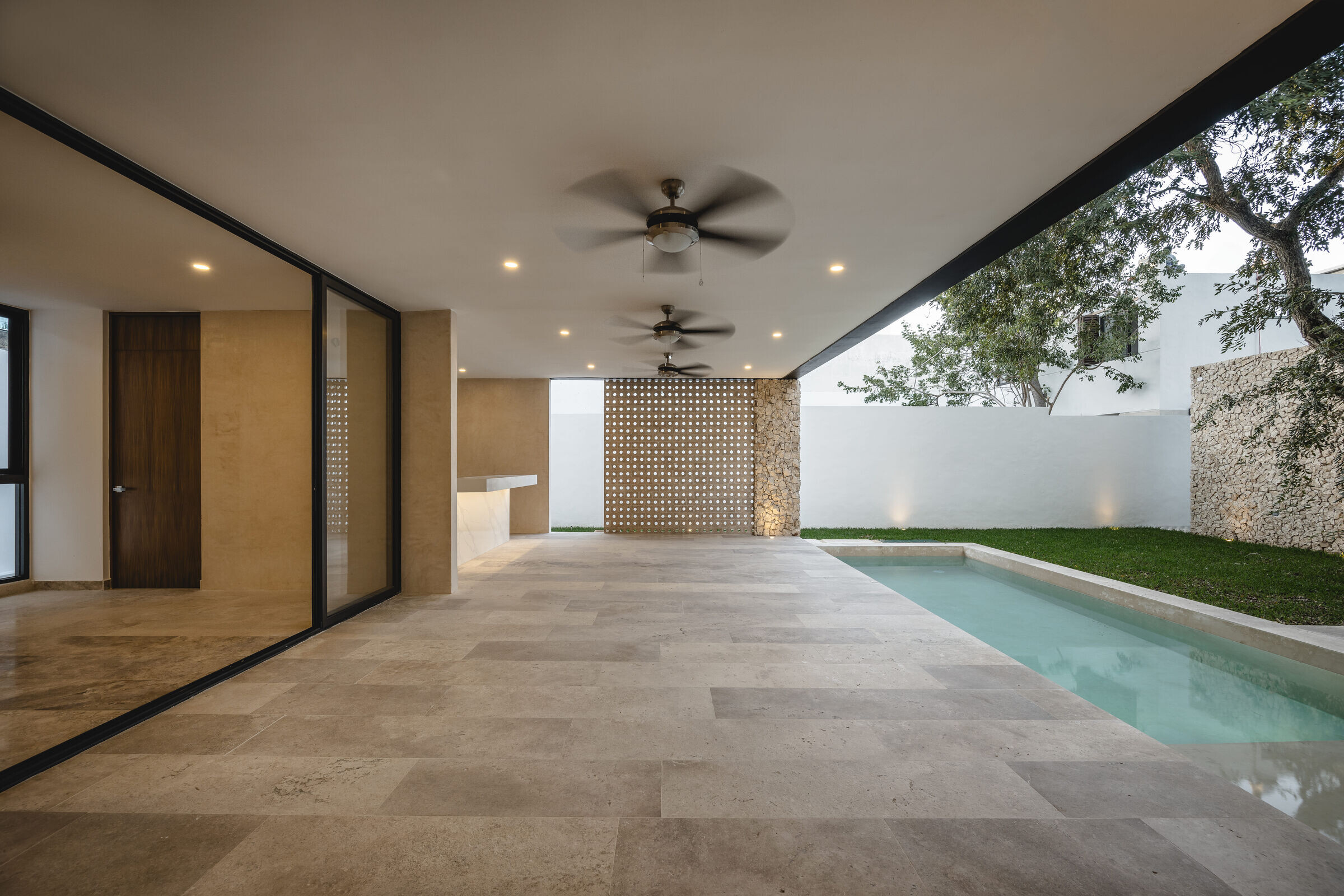
The preexisting elements of the site dictate the materiality of the project. The bark of the trees on site were used to create the mixture for the “chukum” finishes on the walls, and the limestone rescued from the excavation of the central pool was used as the cover material for the wall which had the most exposure to the intense sunlight. These techniques were utilized as an homage to the manual and artisanal labor of the local workers, who accomplish these textures and finishes with their bare hands, the result of the experience and original traditions of Yucatecan architecture, providing this way the name of the project, Casa Origen (house of origin).
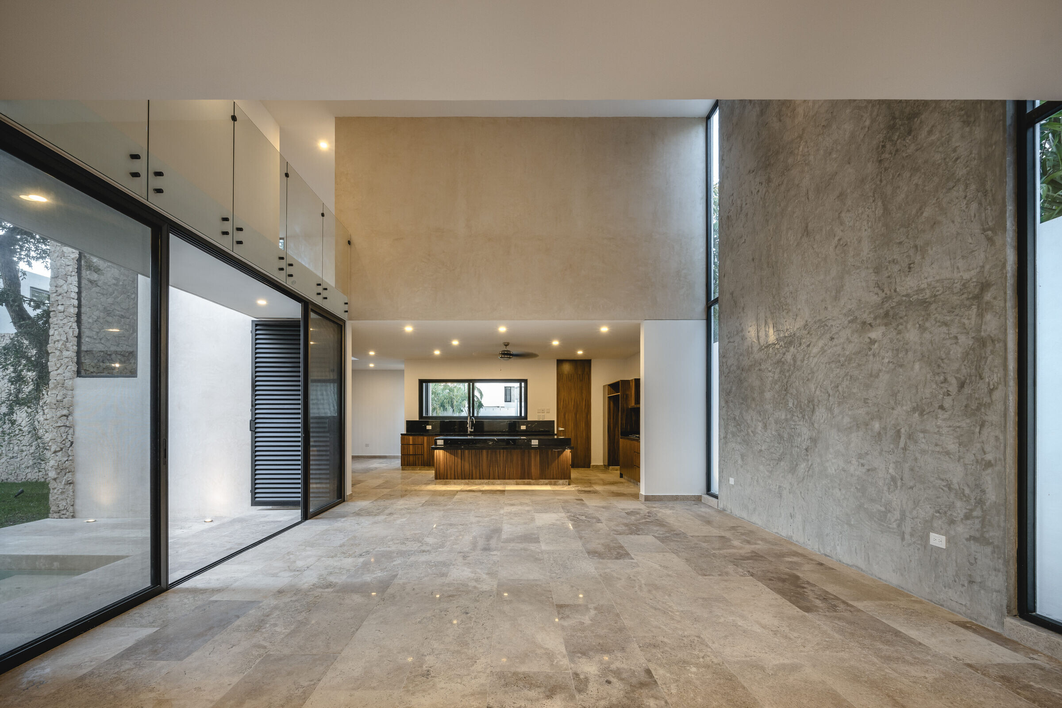
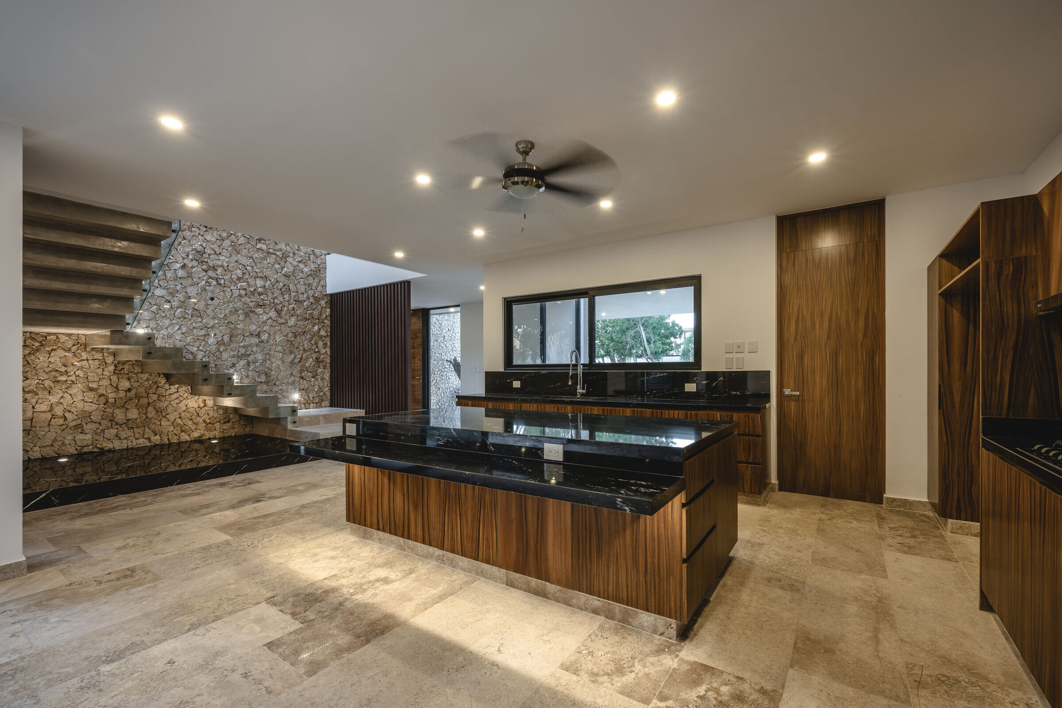
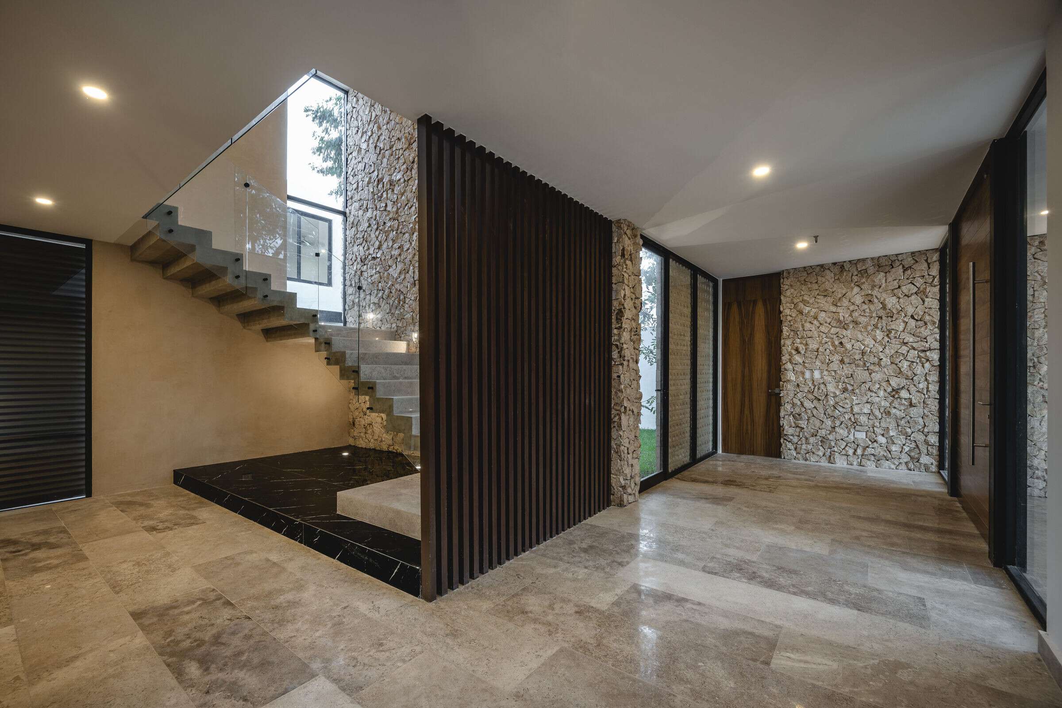
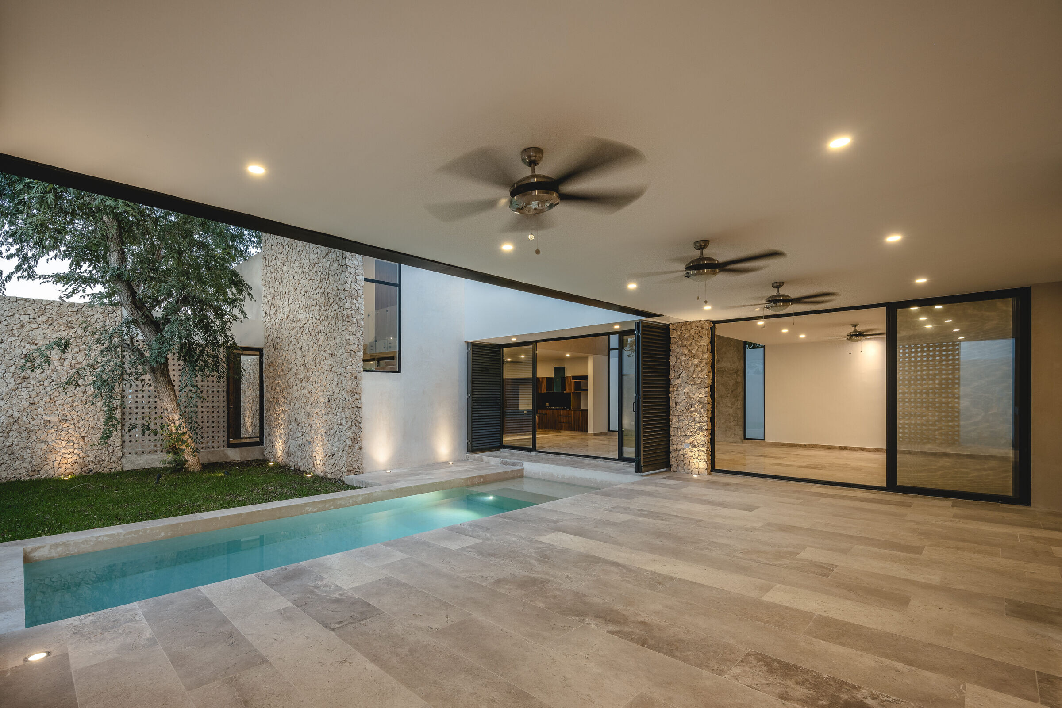
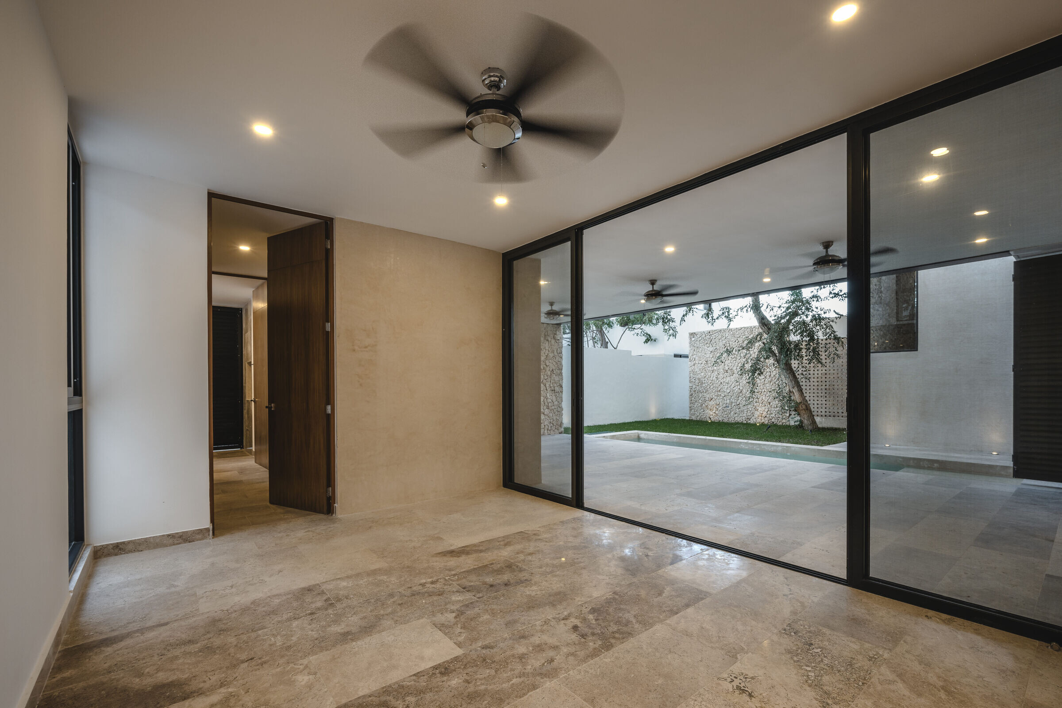
The design of interior and exterior atmospheres was intentionally developed based on subtle contrasts, on the outside we can see light and neutral tones, with some accents on the structural elements, generating a respectful communication with the context; and on the inside, the solid dark tones take dominance, creating atmospheres that invite the user to introspection through the generation of a warmth feeling. This way, through the life span of the project, they can transform the spaces with their own lifestyle and personal taste.
