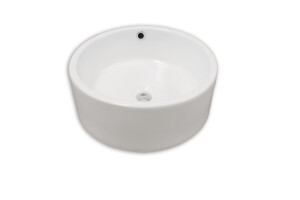Straight lines, clay walls and latticework. This is how the facade of the project is presented, built on a narrow and long plot, a rectangle of 10m x 40m, on which the construction takes a longitudinal shape. The key point in developing the house was the study of the Yucatan climatology, which requires the orientation of the windows towards the shade and the winds of the Yucatan coast. With these qualities in mind, the project was born, with a program composed of 3 modules: the service area, the social area, and on the top floor the private area with access to the rooftop; all interconnected through a vestibule.
The house follows the coherent use of mainly one material: clay, which completely covers the external volumetry of the ground floor, in contrast with the upper floor. This displacement allows creating an access area characterized by a wall that extends from the exterior to the interior and following the same orthogonal line, a vestibule creating a sense of continuity between both spaces. The social area is a large space characterized by the presence of structural columns that allow a dialogue between the interior and the exterior environment with the kitchen as a point of connection, located between the service area and the living room.
The upper floor consists of a double height vestibule, which connects to the rooftop and to the three bedrooms, each framed by panoramic windows that extend from floor to ceiling facing the garden. The main bedroom is characterized by a spacious bathroom with large sliding windows that give the sensation of bathing outdoors. The clay latticework on the upper floor, the predominant feature of the project, is used as an element to block the heat of the sun rays and also to give privacy, creating transparencies and sets of lights that give life to the spaces.
The project is presented as a house where the feeling of freedom predominates without the loss of privacy. The light naturally illuminates the spaces and plays with the colour palette of the earth and the sky, creating balance and harmony for those who inhabit it.
Material Used:
1. “Ladrillera Mecanizada” facadeCladding
2. “ladrillera Mecanizada” Breeze Block
3. “la Peninsular” pastatiles
4. “ Castel” Bathroom sink
5. “Castel” Bathroom sink faucet
6. “Millet” glasswindows
7. “ MITZA” blocks







































