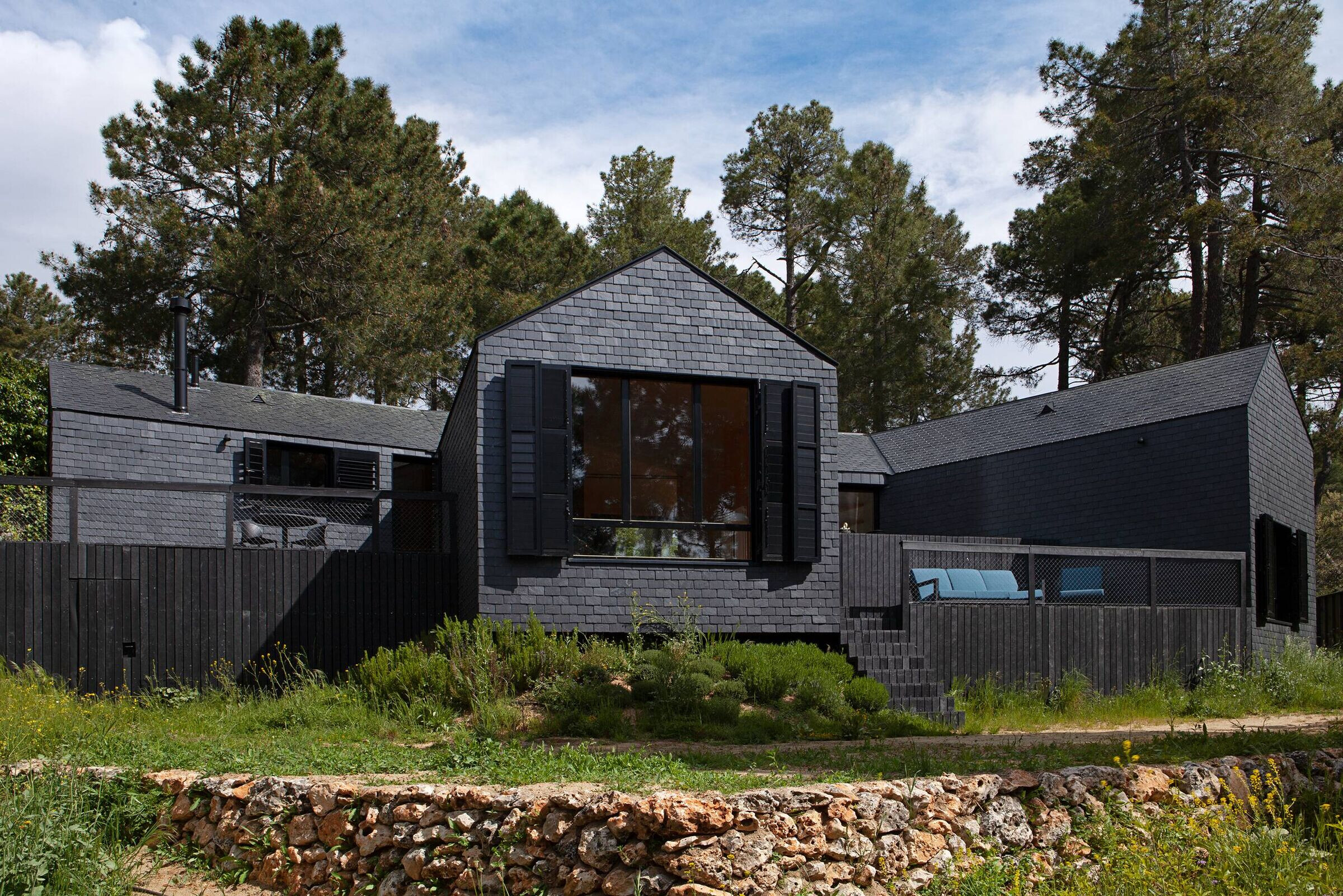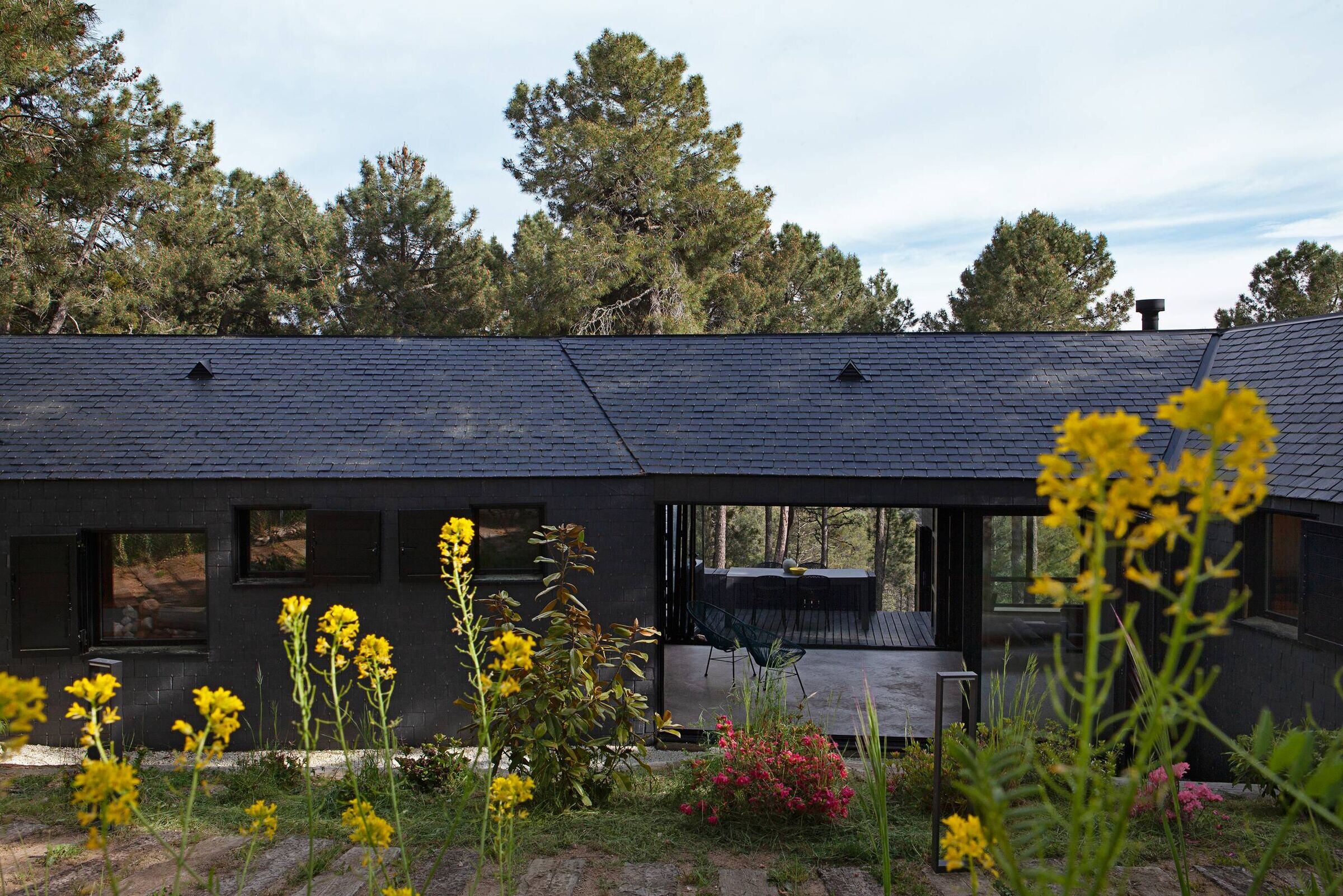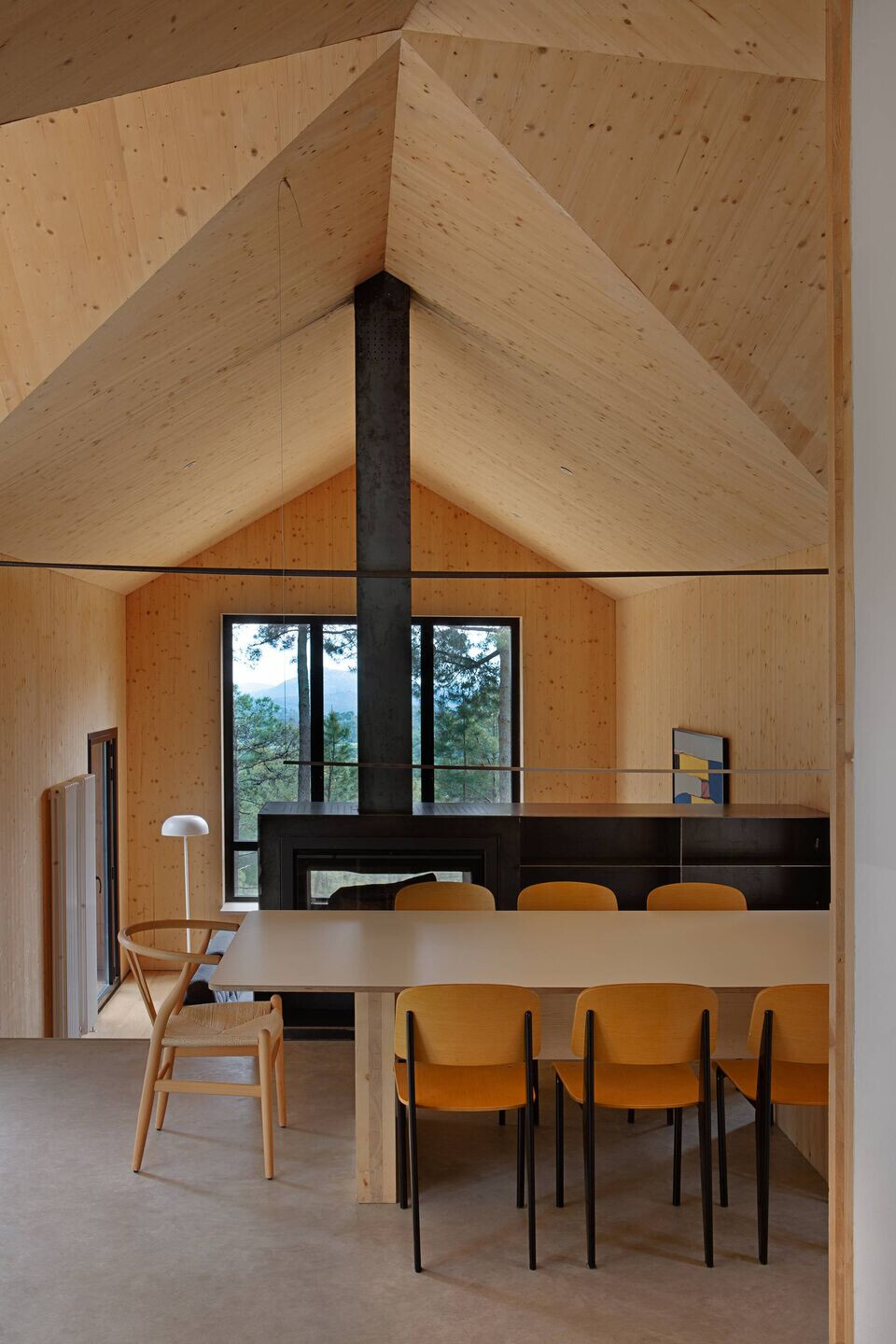The project arises from the need of clients to create a refuge near Madrid where they could get away from their busy lives in the city center. The plot and its location almost completely determine the design of the house. A small plot located within a pine forest with a 12 meter height difference and views to the valley to the South.

These conditions were the beginning of the project: be able to enjoy the views of the forest from every room in the house, minimal intervention of the area and main orientation towards the South. The house is a continuous space where the rooms are generated from a single surface. This surface is broken to adapt to the geography of the plot and to generate the different rooms or modules; therefore, each room has a different orientation and opening towards the forest with the idea of creating a distorted and un-homogeneous space. Volumetrically it consists of a single floor, sectioned into several levels, with a gabled roof that volumetrically creates geometric, quasi-parametric encounters.

In order to execute this unconventional volume, to try to alter the terrain as minimum as possible and to be fast in execution as well as eco-friendly, a construction system of prefabricated wooden panels (CLT) was chosen. These panels come from sustainable Austrian forests where they are pre-cut and assembled in two weeks on site.

The panels act as a supporting structure, enclosure and finish. They function as a continuous structure where each element is essential within the puzzle of pieces. The structure weighs one fifth of a normal structure and rests on small pillars raised above the ground. As far as possible, the wooden structure is left visible, since it brings great warmth to the interior, makes a nod to the mountain cabins and changes over time. Plasterboard partitions have been introduced, only where strictly necessary.

Regarding the exterior and continuing with the sustainable theme that characterizes the entire project, a local black slate has been used, typical of the mountains of the region, which covers both the facade and the roof of the house, placed in a traditional way. This continuous black skin gives homogeneity to the complex volume and gives it a degree of abstraction.

The building rises above the ground to better enjoy the views of the valley, as well as the exterior spaces. There are two outside terraces connected to the living spaces finished with black recycled rubber planks.
These terraces are like viewpoints to the forest; on one hand there is the space of the house and on the other that of the forest, two elements that influence each other, but that respect each other. The house as another living being within the eco-system.



Material Used :
1. Durmi: Dutec 100r movable louvers
2. Maderas Besteiro: CLT panels
3. Cortizo: Aluminium window frames
4. Pizarras Segovia: Black slate for the facade
5. Duravit: Sinks and toilets
6. Grohe: Taps





















































