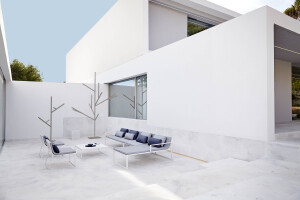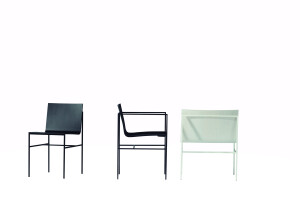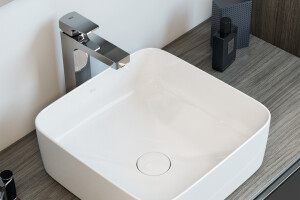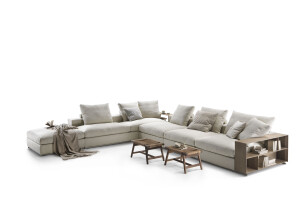A consolidated landscape surrounded by gardens, a large and elongated plot with a distant view of the sea and a pleasant breeze. This is the searched and lucky starting point trigger of this story.
Three elements make up the project. An extruded cover in the longitudinal direction of the ground with a "T" shape is the framework in which space is inhabited. This geometry let us feel the sea, protecting from prying eyes, having the sense of living without neighbors. It helps control the southern sun during summer and lets it pass in winter. The walkable roof becomes a sort of belvedere enjoying the entire surface of the plot.
An exempt cabinet houses the structure, distributes spaces and filters privacy, opening up possibilities in the way of movement and use of space. The main room, shaded by the cantilever is arranged in continuity with the outside. The interior of the unit includes wetted parts and limits the scale of overnight areas that are located in the quiet part of the garden. The study opens on the corner with the best views.
These two elements, cover and cabinet are deposited on the stone base where the water level and other uses of the house are dug. These spaces are adapted to the natural slope that exists in the plot.
The scale of the house is moderated by understanding the living area as a base to emerge with the same natural stone which urbanizes part of the plot. On this base the sleeping area is deposited, creating shaded terraces where enjoying the outdoors.
A noticeably square plan, which covers an extensive range of uses in a compact area, is drawn. The staircase and the inner atrium distribute the spaces, prioritizing uses, with all spaces opened to the garden.




































































