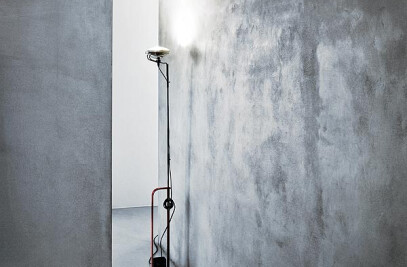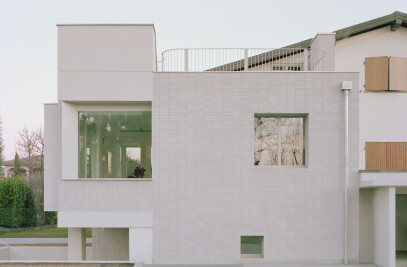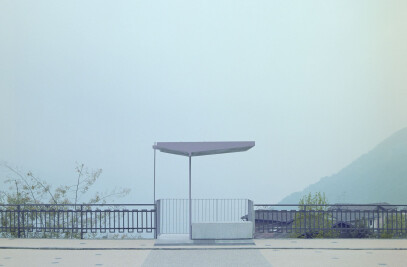The project plans the reconstruction of an existing building, respecting the same profile. The old building was distributed on two levels with different function, stable at ground floor and barn at first floor. On the outside the existing building is characterized by two overlapping doors on east elevation, a great entrance on south elevation, a little independent volume still on south. The intention of new building project is to improve itself in relation of its context and to enhance some existing elements in the architectural composition. The new volume, based on traditional forms, doesn’t distort the context relations and proportions. It’s obtain a building strongly connected to the context that revise some important elements of the old building. The double overlapping doors becomes the great wood and glass façade on east elevation. Due to impossibility to freely reinterpretate form and volume, the project use the existing “ingredients”. The great rectangle, useful to rural practice in the past, in the present it contains the windows and become the main character of the new house. Even more it’s proposed again the same entrance hierarchy and level distribution. Main purpose of this project is to build a new house that, respecting the context, proposes a traditional volume using existing marks to compose a contemporary architecture.
Products Behind Projects
Product Spotlight
News

Australia’s first solar-powered façade completed in Melbourne
Located in Melbourne, 550 Spencer is the first building in Australia to generate its own electricity... More

SPPARC completes restoration of former Victorian-era Army & Navy Cooperative Society warehouse
In the heart of Westminster, London, the London-based architectural studio SPPARC has restored and r... More

Green patination on Kyoto coffee stand is brought about using soy sauce and chemicals
Ryohei Tanaka of Japanese architectural firm G Architects Studio designed a bijou coffee stand in Ky... More

New building in Montreal by MU Architecture tells a tale of two facades
In Montreal, Quebec, Le Petit Laurent is a newly constructed residential and commercial building tha... More

RAMSA completes Georgetown University's McCourt School of Policy, featuring unique installations by Maya Lin
Located on Georgetown University's downtown Capital Campus, the McCourt School of Policy by Robert A... More

MVRDV-designed clubhouse in shipping container supports refugees through the power of sport
MVRDV has designed a modular and multi-functional sports club in a shipping container for Amsterdam-... More

Archello Awards 2025 expands with 'Unbuilt' project awards categories
Archello is excited to introduce a new set of twelve 'Unbuilt' project awards for the Archello Award... More

Kinderspital Zürich by Herzog & de Meuron emphasizes role played by architecture in the healing process
The newly completed Universtäts - Kinderspital Zürich (University Children’s Hospita... More


























