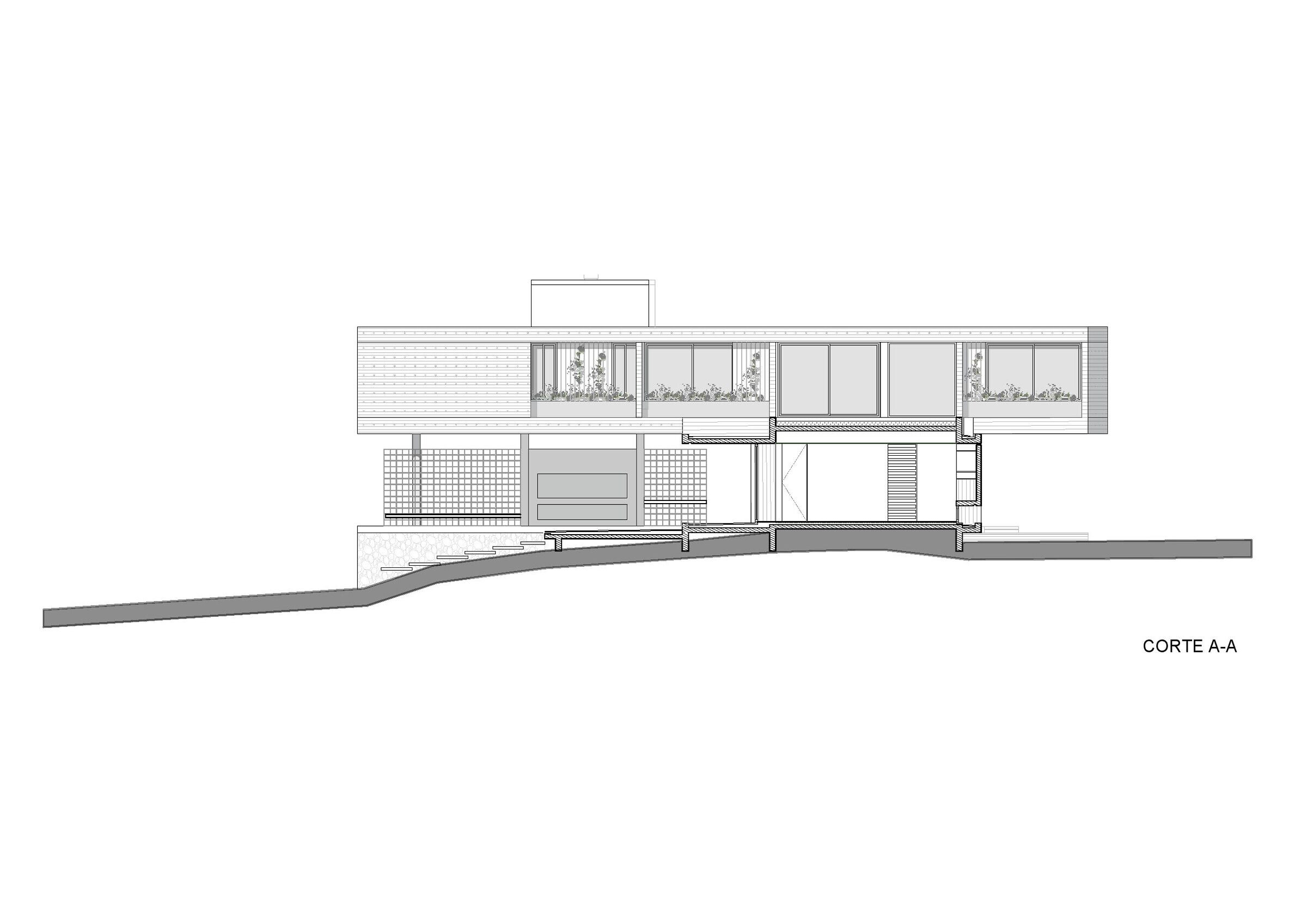It is a home located on a corner lot that has a slight slope and magnificent views of the hills of the city of Tandil, coinciding with the best orientation.
The main premises for the design of this house were to enhance the idea of an architecture linked to the landscape and the interior and exterior relationship through structure and spatiality.
The lower floor houses the public spaces (living room and kitchen) and appears as an indeterminate and flexible space, perched on the highest level of the land, taking advantage of its dimension and releasing the largest surface area towards the best views and best orientation.
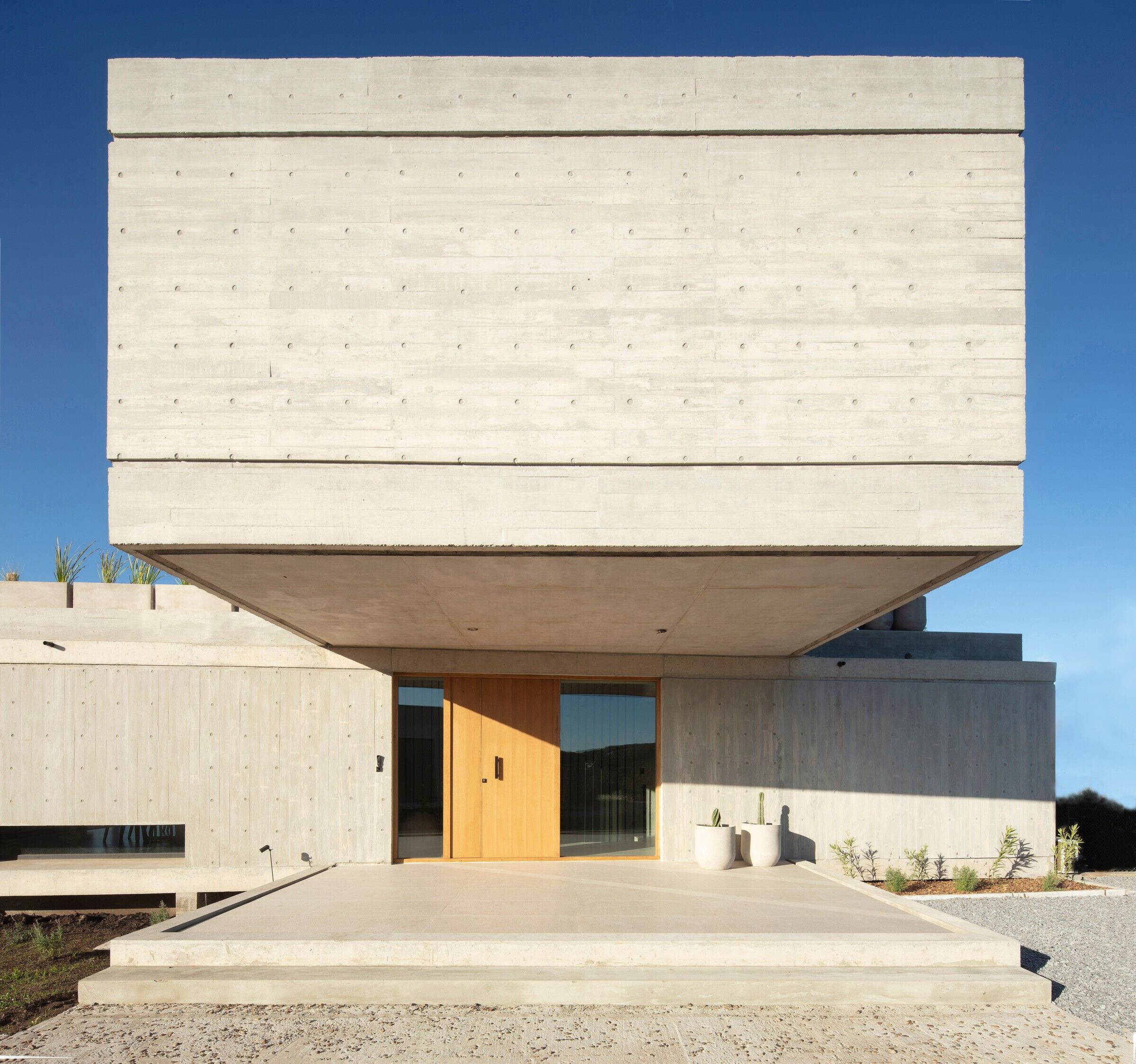
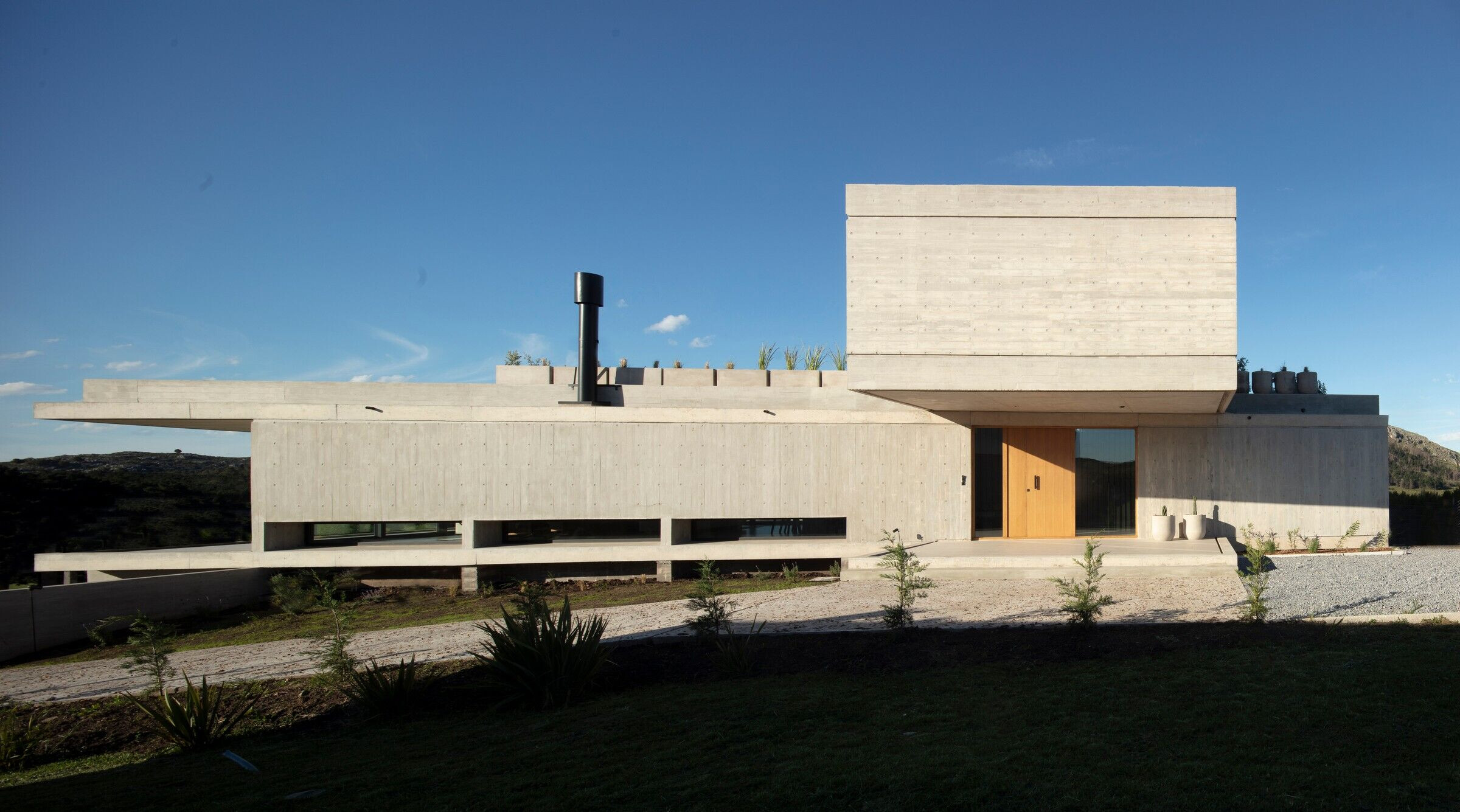
The upper volume that contains the private sector of the bedrooms crosses it and creates access to the rear sector through a cantilever and is supported by cylindrical columns to form the semi-covered area of the gallery - shadow space towards the garden.
In the intersection space of the two volumes, the kitchen is located, which belongs to the social space because it is in visual continuity with it, and simultaneously integrates and serves the semi-covered grill area.
The aspect that highlights architecture as an experience of place is the dematerialization of the limits between interior and exterior space, increasing and enhancing its visual connection with the landscape.
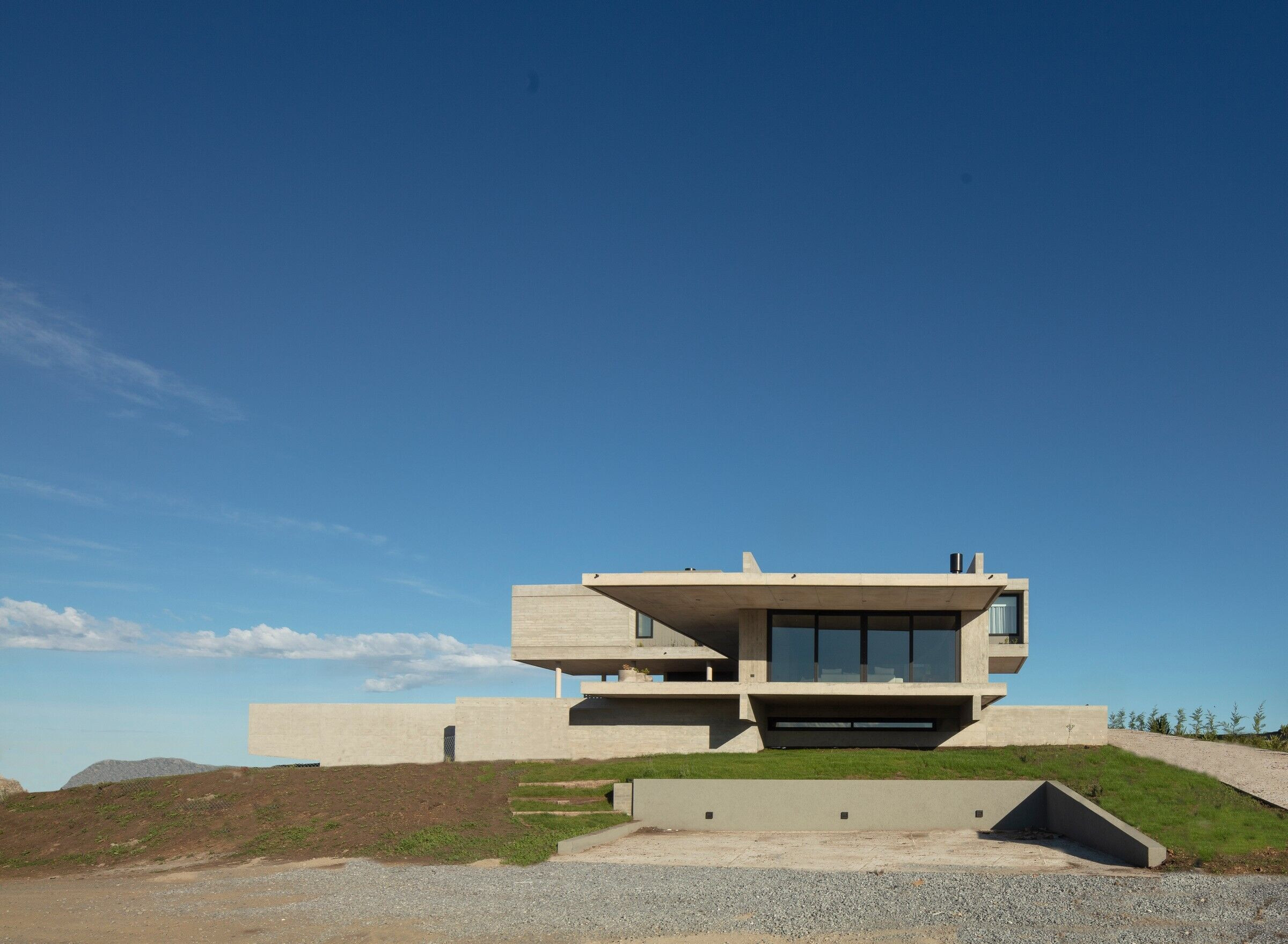
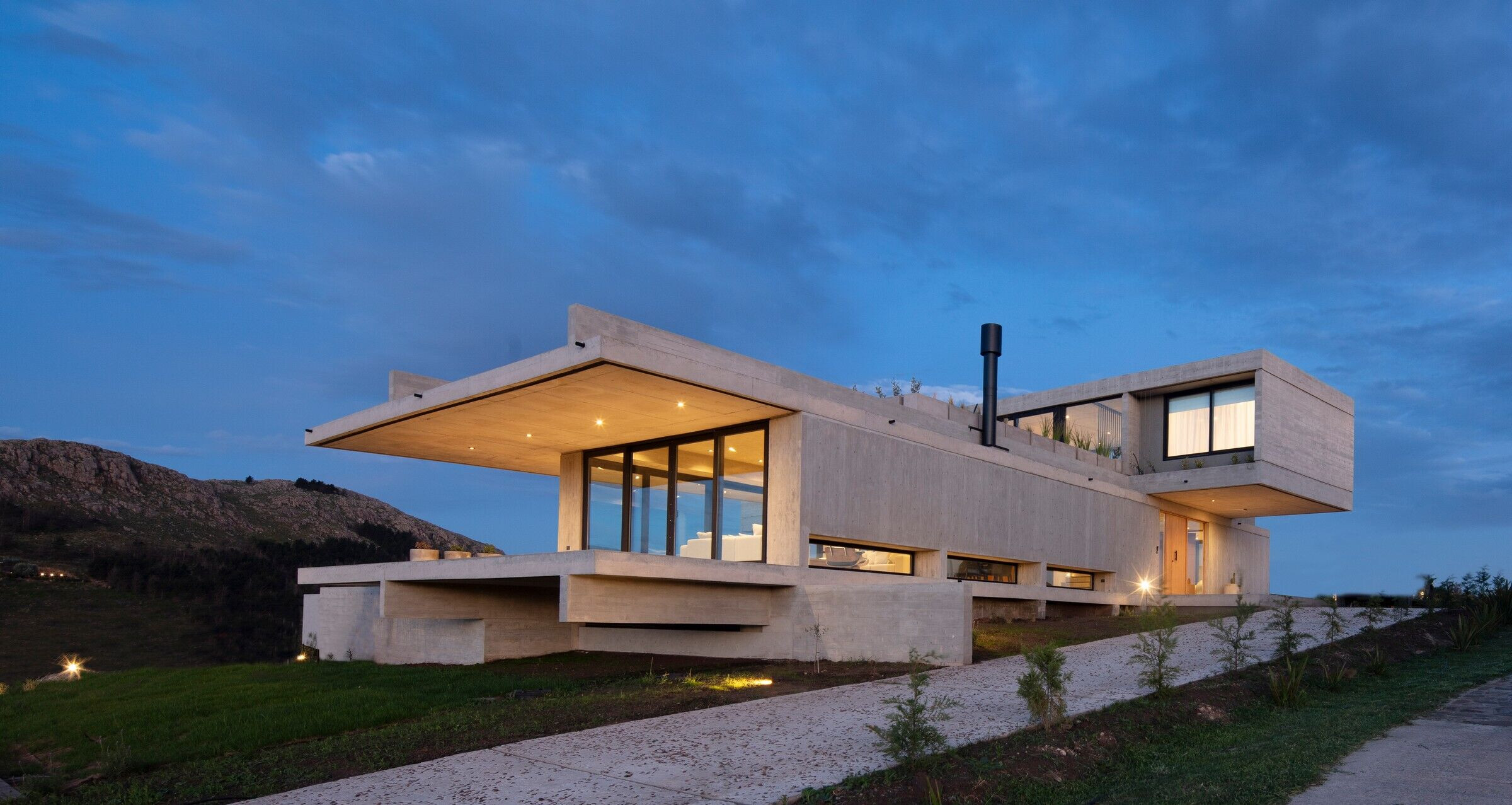
Geometric operations were carried out, focusing on the fluidity of space as a mechanism for the generation of non-hierarchical spaces, making domestic tasks visible, allowing shared use of spaces for domestic and daily work.
The flexibility mechanism is completed with the ability to arrange equipment and furniture in different ways within the same space, defining a personalized and integral aesthetic, as an indissoluble unit of architecture and design.
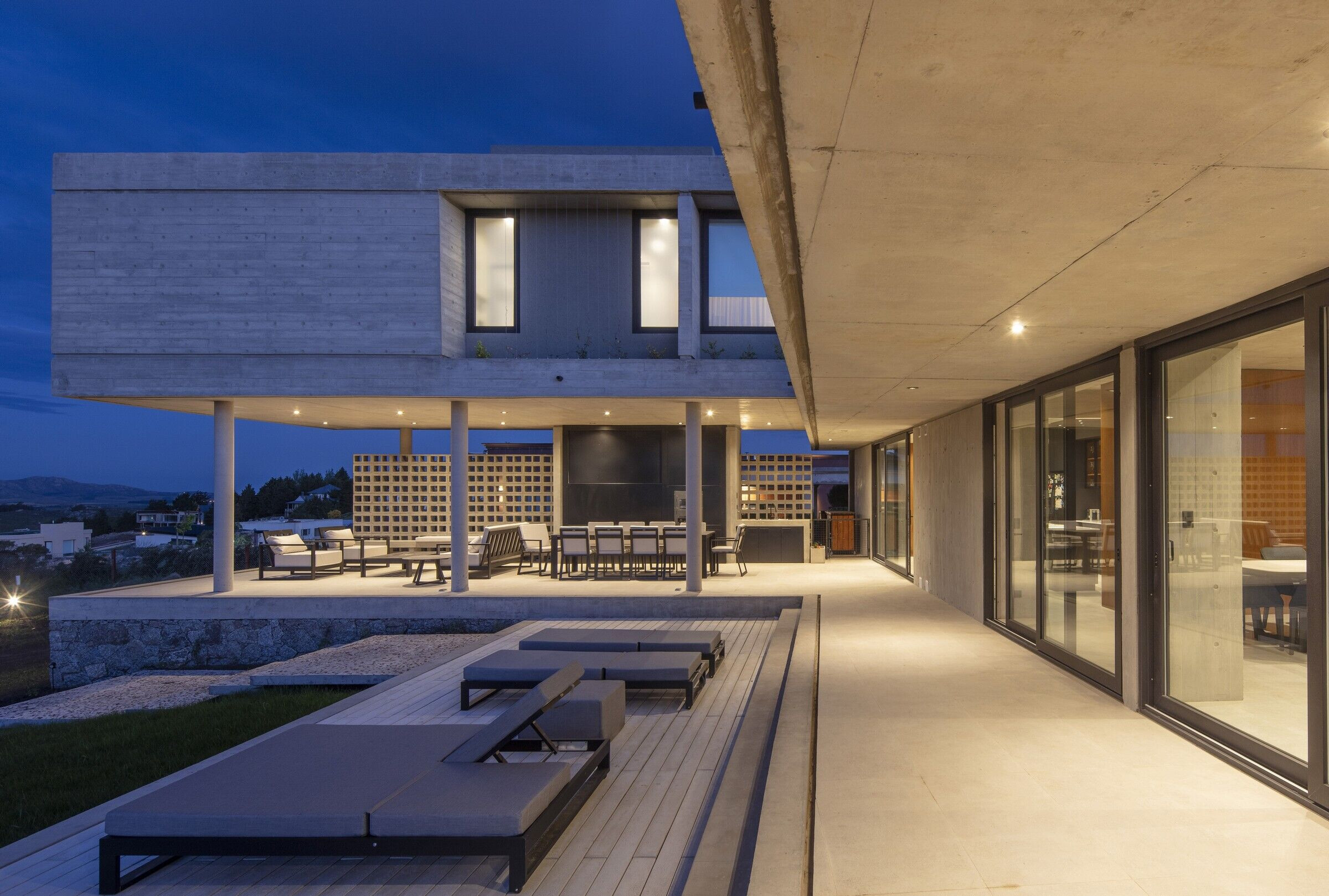
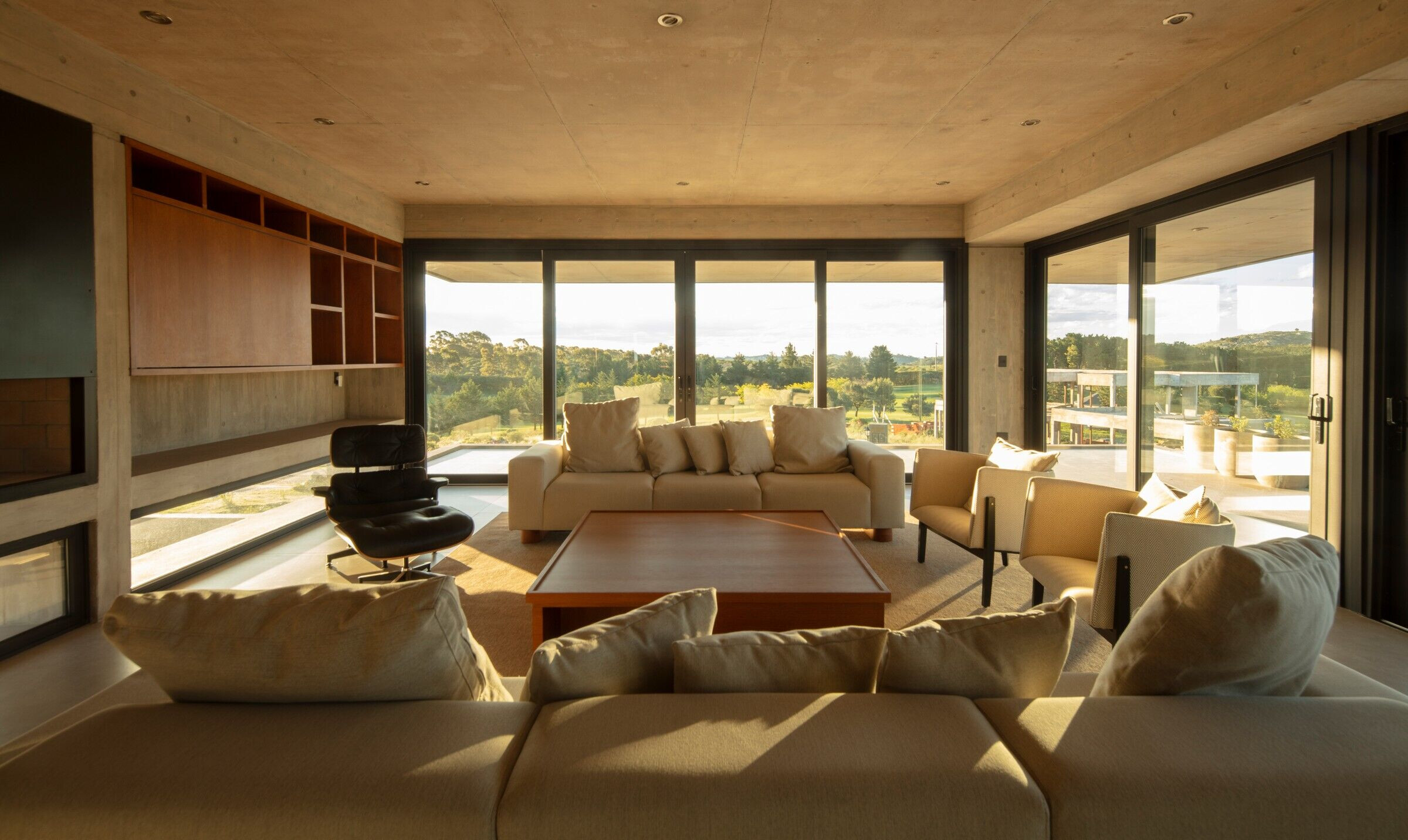
The architectural language is determined by the construction system. The construction-structural system is reduced to the minimum. A double line of pillars measuring 0.20 x 0.80 run longitudinally throughout the lower body. Two inverted beams rest on these and a continuous slab suspended below them defines and unifies the entire interior and exterior space of the ground floor.
The dialogue between the heaviness of materials such as concrete and the lightness achieved through the design of the voids takes on a predominant relevance in the final result of the composition.
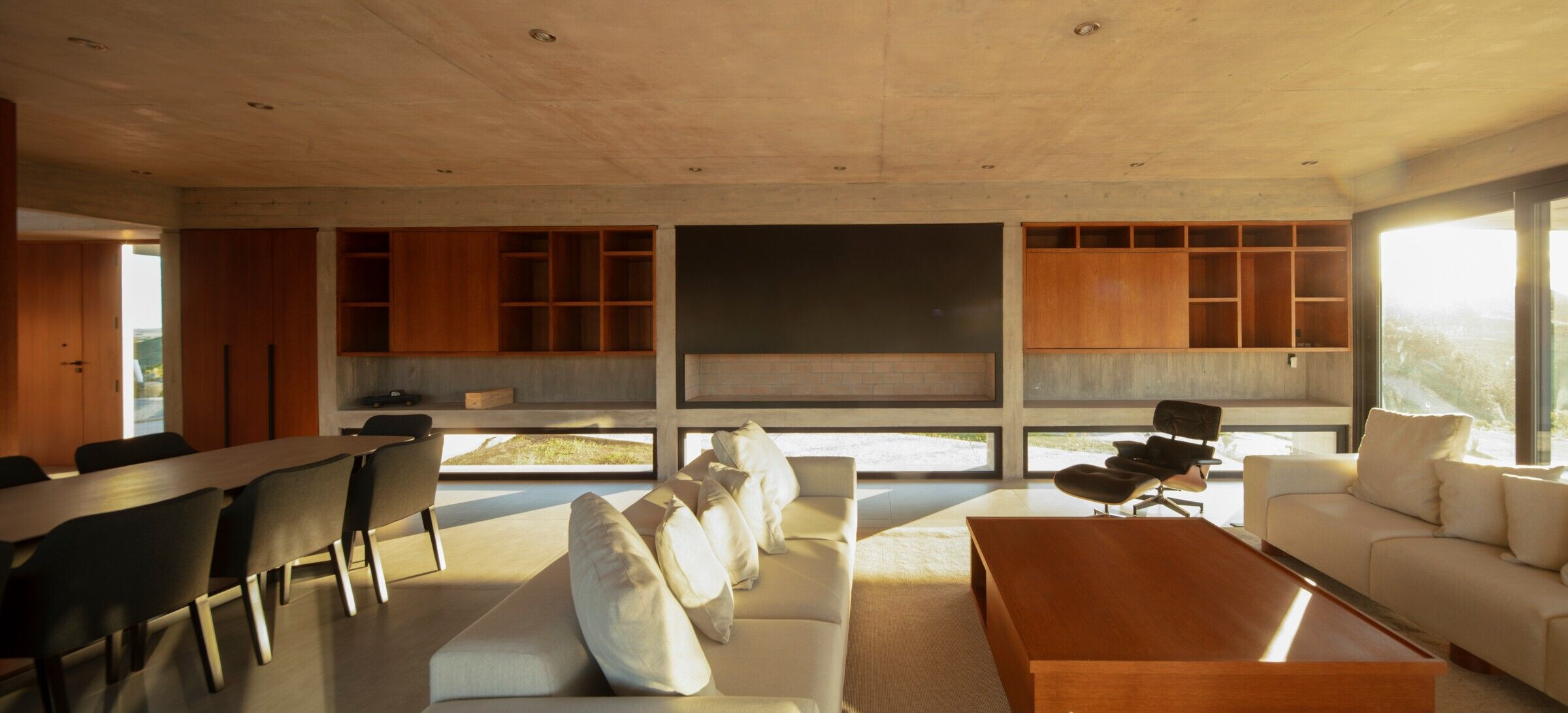

Team:
Architect: Estudio Frolik
Structural Engineering: Ricardo Persson
Photo credits: Gustavo Sosa Pinilla
