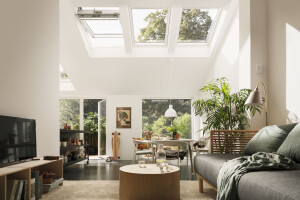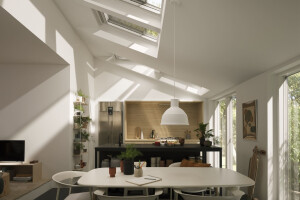Xatera House is situated in the upper part of a plot of irregular geometry and a marked slope declining towards the south-east in order to obtain a position of a certain dominance with regard to the surroundings and to enhance the views over the surrounding rural and suburban landscape.
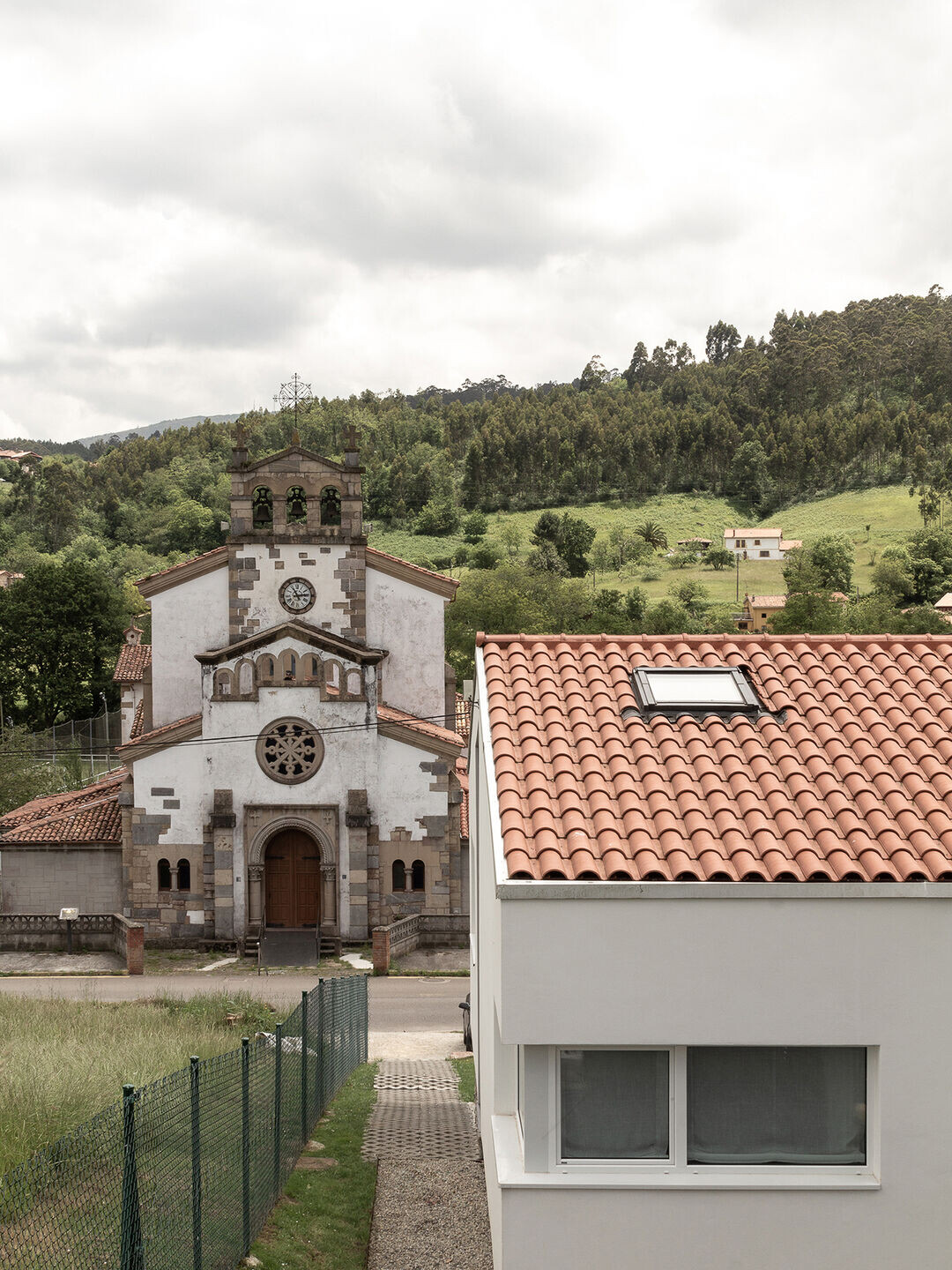
It is a small single-storey dwelling that rests on the terrain on a stone plinth that acts as a base and accommodates the topography. The house is a clean volume of simple materiality, with a square ground plan and a gable roof, which reinterprets the tradition of the Asturian rural environment.
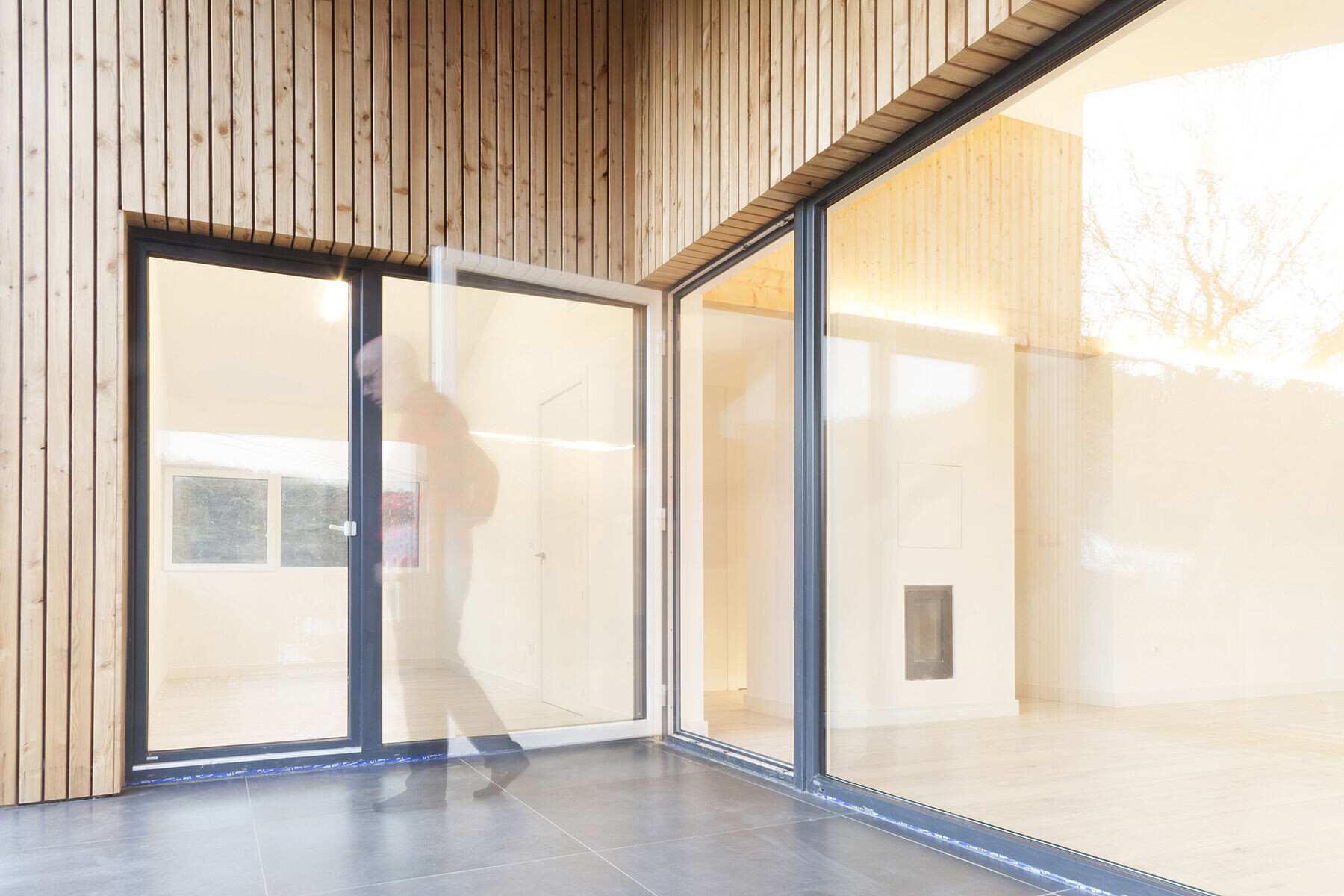
Two incisions are made in the volume, materialised in larch wood: one in the northeast façade of smaller size and vertical proportion that serves as an entrance hall, and another one in the southwest façade on a larger scale in the manner of a porch.
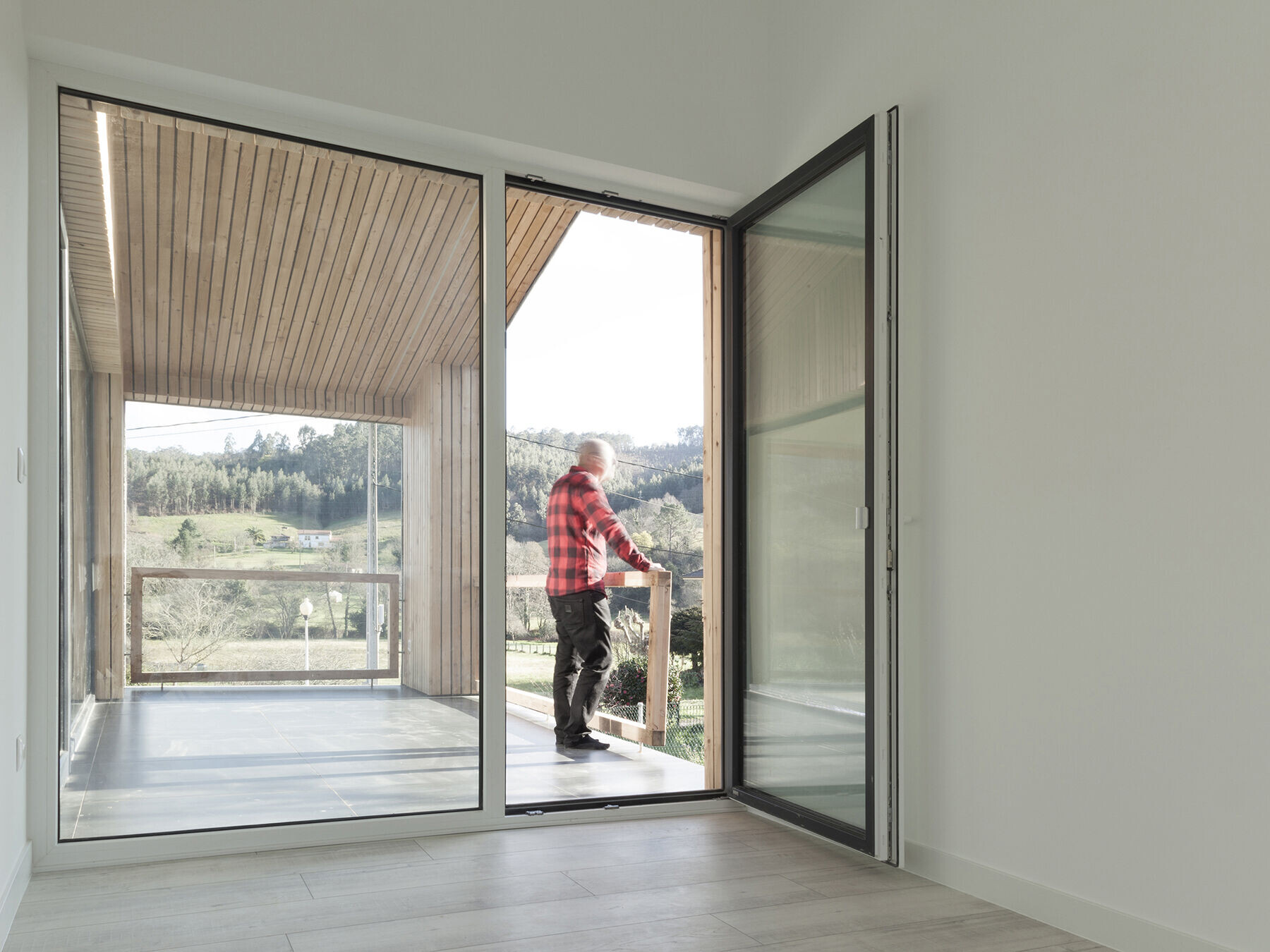
The organisation of the house is very clear. The central day area, open and diaphanous, in which the kitchen is situated in the manner of an appendix and which opens on to the exterior porch, this one with a double orientation, which constitutes the heart and place of greatest intensity of use of the dwelling.
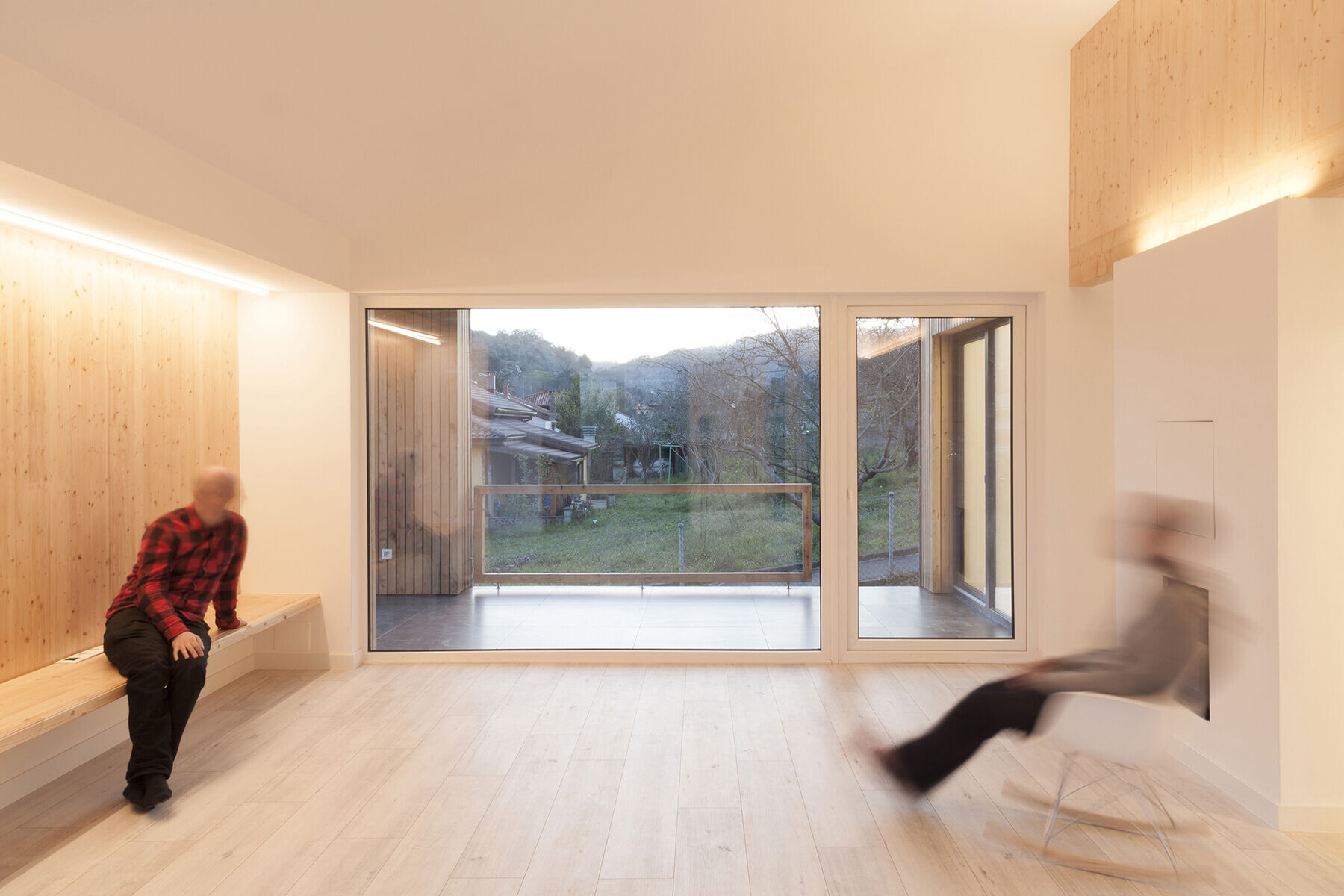
It also represents an end to the longitudinal route, allowing the landscape to enter the dwelling. On the southeast façade there are two square openings with the purpose of framing the view of the emblematic Church of San Ciprian de Piarnu, situated opposite the house, so that its presence inside reinforces the idea of coexistence with the surroundings.
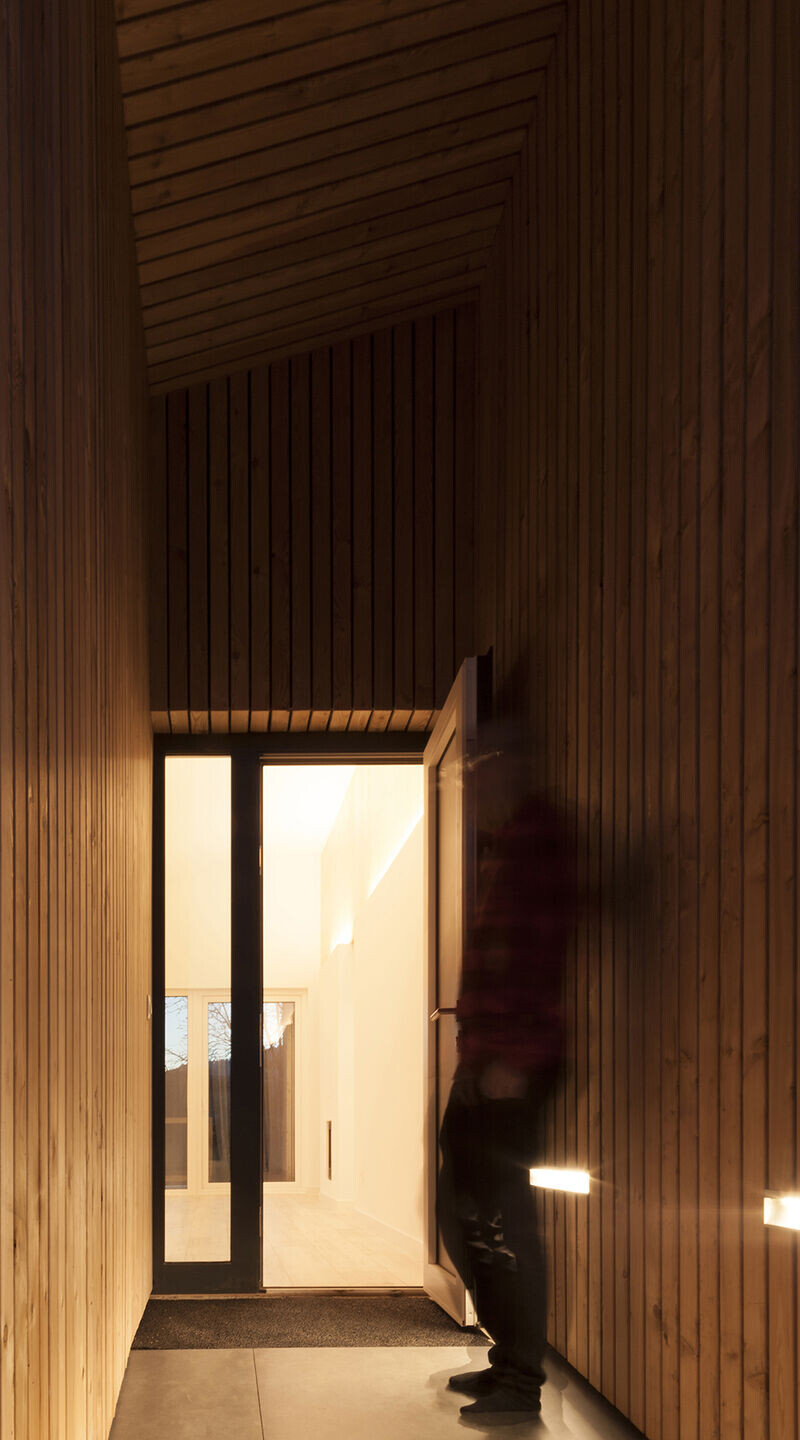
In contrast, the north-west façade, which is more domestic in character as it is where the openings in the night area open onto, has a smaller scale, as well as a constant and rigorous fenestration that seeks to shelter it from the north winds thanks to the natural slope of the terrain.
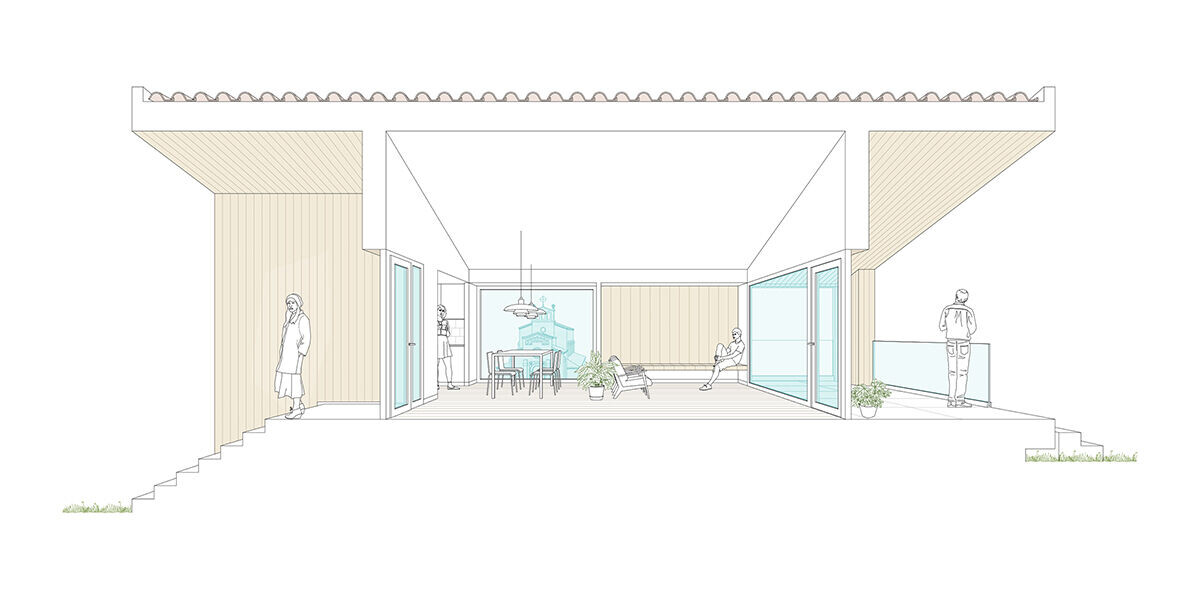
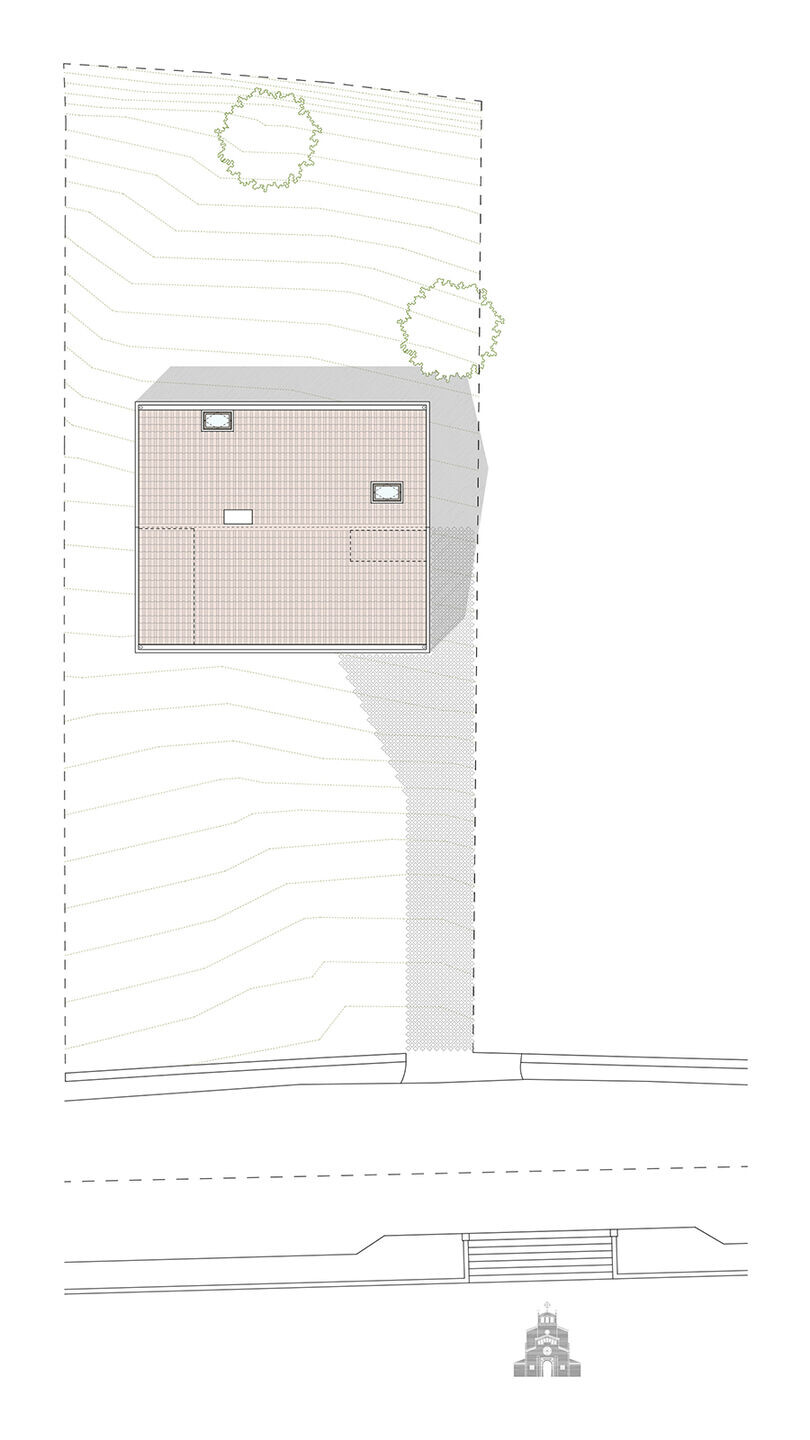
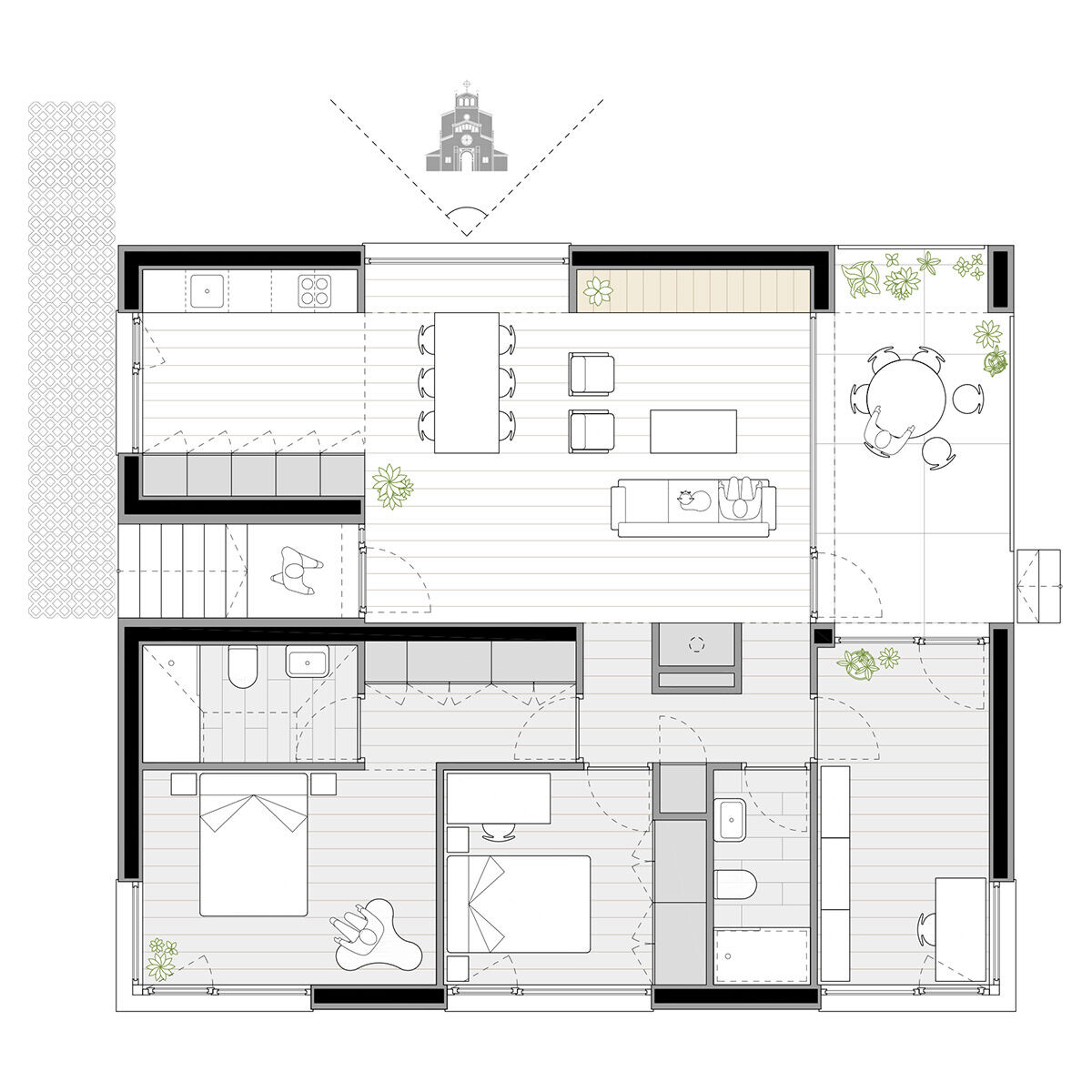
Team:
Álvaro Fernández García (quantity surveyor)
Material Used:
1. Façade: Termoarcilla 30 x 29 x 19 cm
2. Windows: Cortizo A84 Passivhaus
3. Windows: Velux GGL SK01 3059
4. Roofing: Borja BT-12 Nature Roja
5. Sinks: Roca Meridian
6. Toliets: Roca Meridian


