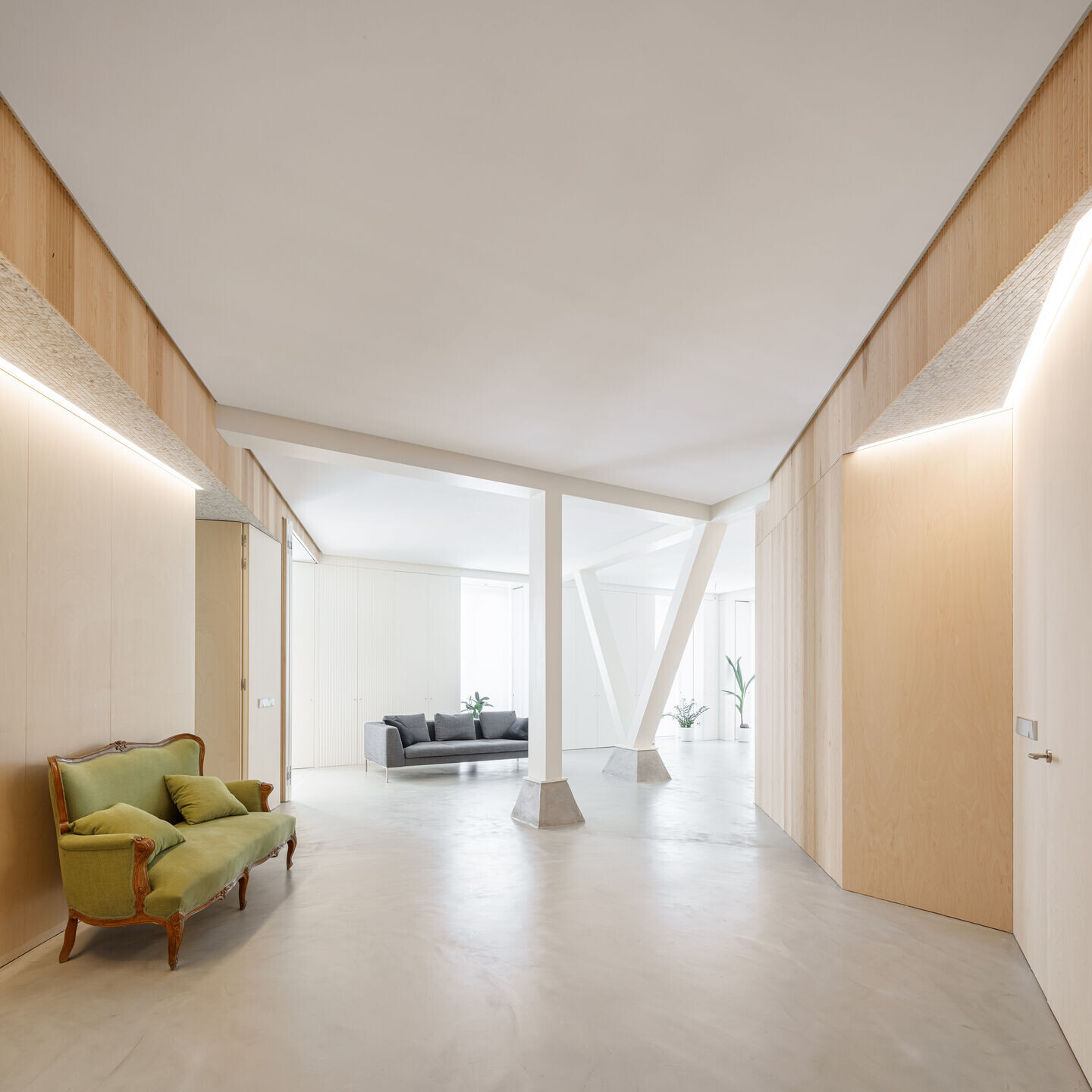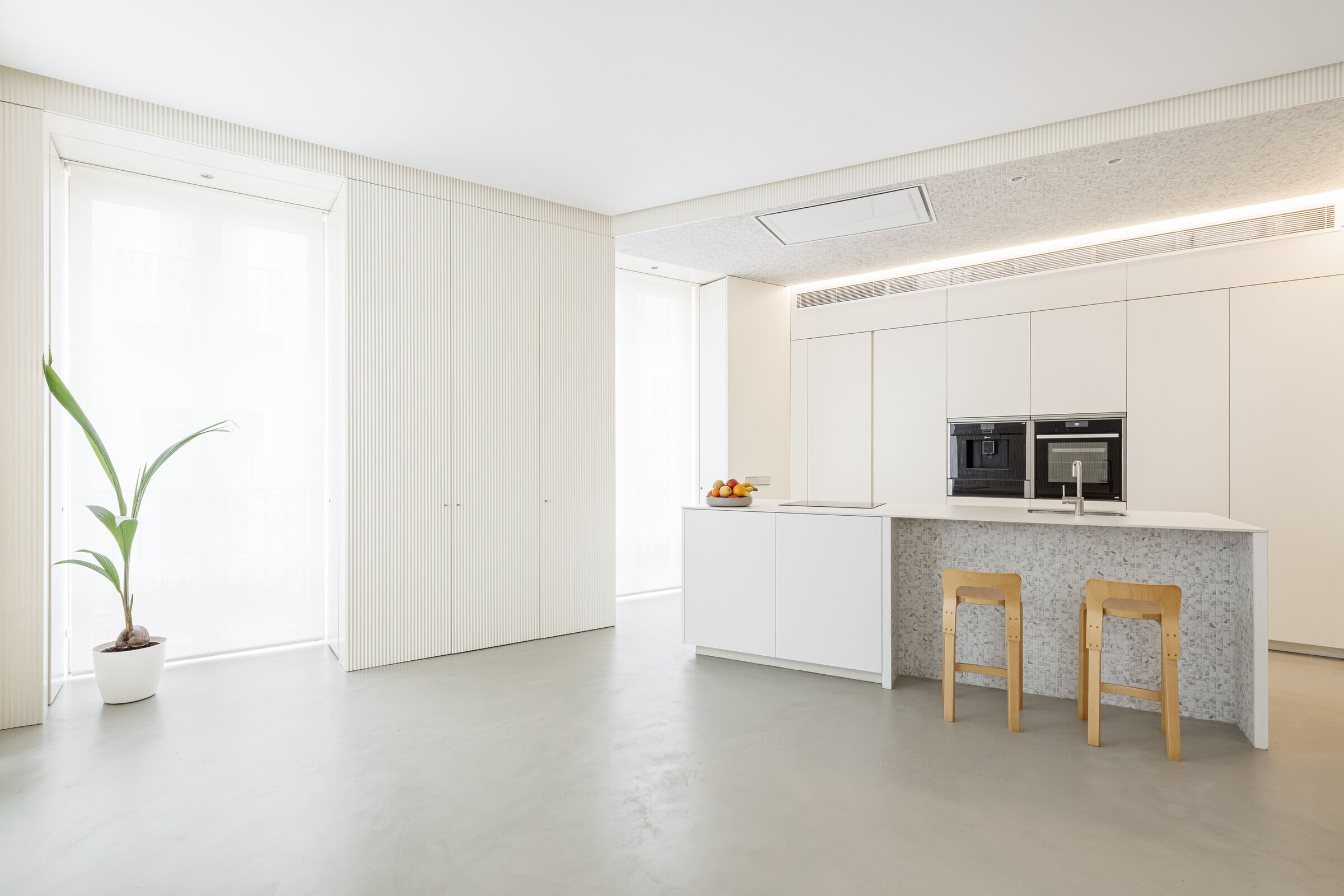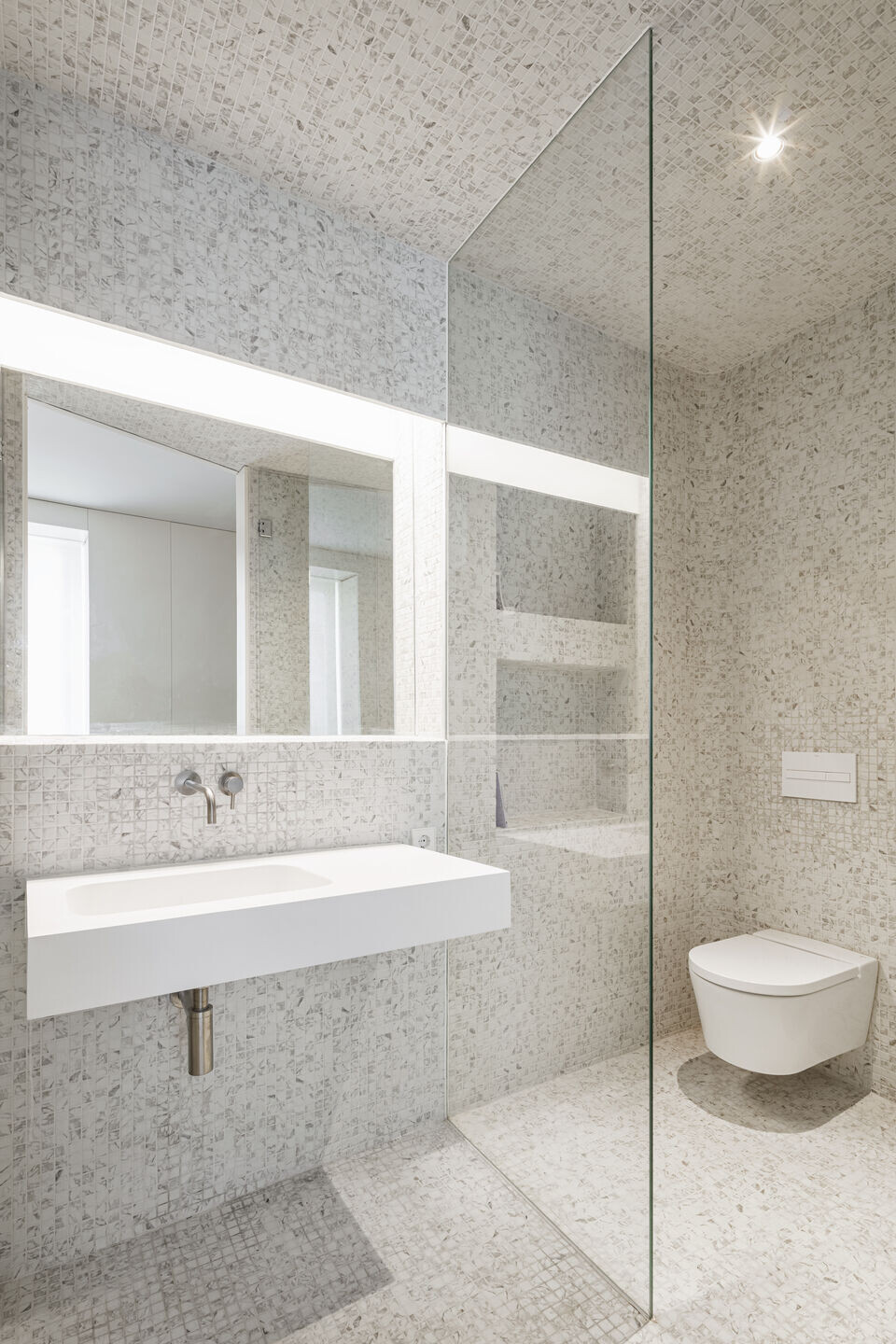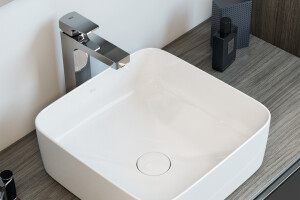Corner House - House reformation in Madrid
The ‘Corner House’ is located in the neighbourhood of Malasaña in Madrid, in one of the corners of a traditional building of the city. Its construction is typical with structural walls on the perimeter and masonry and timber stud partitions to sustain the slabs. The spatial strategy of the project responds to the advantage given by the corner position, making all those benefits stemming from it be part of the house. The accommodation is set upon the idea of emptying the diagonal direction of the dwelling. This creates an open plan space towards the light corner and allocates all the day/light activities in it, whereas the night/dark ones remain to the sides of this main zone.

Since the existing interior responds to a typical distribution with lots of bedrooms and long and dark corridors, the idea of clearing that diagonal implies a constructive and structural alteration. The thick structural walls working as partitions in the flat are replaced by a steel structure based on pillars and beams. It is once that this volume is set when it is possible to re-think a new division overlaying the new proposal over the original partition grid. The solution introduces a new understanding of the domestic space, combining it with the idea of the anisotropy that allows to organise all the living areas transversally in a flowing environment. Furthermore, it integrates the strength of the structural elements as they help with the articulation of the different areas and activities to be developed in the house.

There is action taken as well on the perimeter of the dwelling. Together it works as a thick skin with a triple function: insulated lining to improve the energetic efficiency, allocation of a continuous storage system, and set new solar protection elements linked to the window frames. In relation to the materials selected, the attention focuses on the continuous panelling along the open plan area. Ribbed maple timber lining deals with the need of a correct acoustic insulation as well as it emphasises the abstract look, creating a vibrant atmosphere.

The remaining zones, such as bedrooms and storage, are solved with plain materials with chromatic neutrality: continuous flooring, white panelling and flat ceilings. The wet rooms are laid with statuary marble mosaic, as little caves.
Material Used :
1. Windows Carmave M70.
2. Gresite Onix Statuario Matte 31 x 31 mm.
3. Sinks Roca Meridian and Inspira.
4. Resin sink Stillö.
5. Resin shower plate Stillö.
6. Toilets Roca Inspira Round.
7. Bidet Inspira Round.
8. Faucet Icónico. RH-300-40, A-LP22-20, DI1-R200-SP-20, A-LE11-20, A-VE21, A-BP42-20.
9. Kitchen Saltoki Home.
10. Kitchen hood Pando E-217 110X70 V1000E white.
11. Lightning LED strip inside profile Viabizzuno Arcoled, downlights Viabizzuno M2, wall lamps Viabizzuno M1 Medio.





















































