THE CENTRO DE ARTE MODERNA GULBENKIAN OPENS IN LISBON, WITH ARCHITECTURAL DESIGN BY KENGO KUMA & ASSOCIATES AND ENGINEERING DESIGN FOR THE ROOF STRUCTURE BY BURO HAPPOLD
The museum reopens to the public as part of the Fundaçao Calouste Gulbenkian, a centre of arts, culture, research, and philanthropy in Lisbon.
The Centro de Arte Moderna Gulbenkian continues to house a major collection of almost 12,000 works by artists from Portugal and around the world.
Buro Happold’s contribution to the project included engineering design for the building’s dramatically curving roof structure.
The roof creates visual and spatial continuity between indoors and outdoors, and between the building and the surrounding landscaped environment.
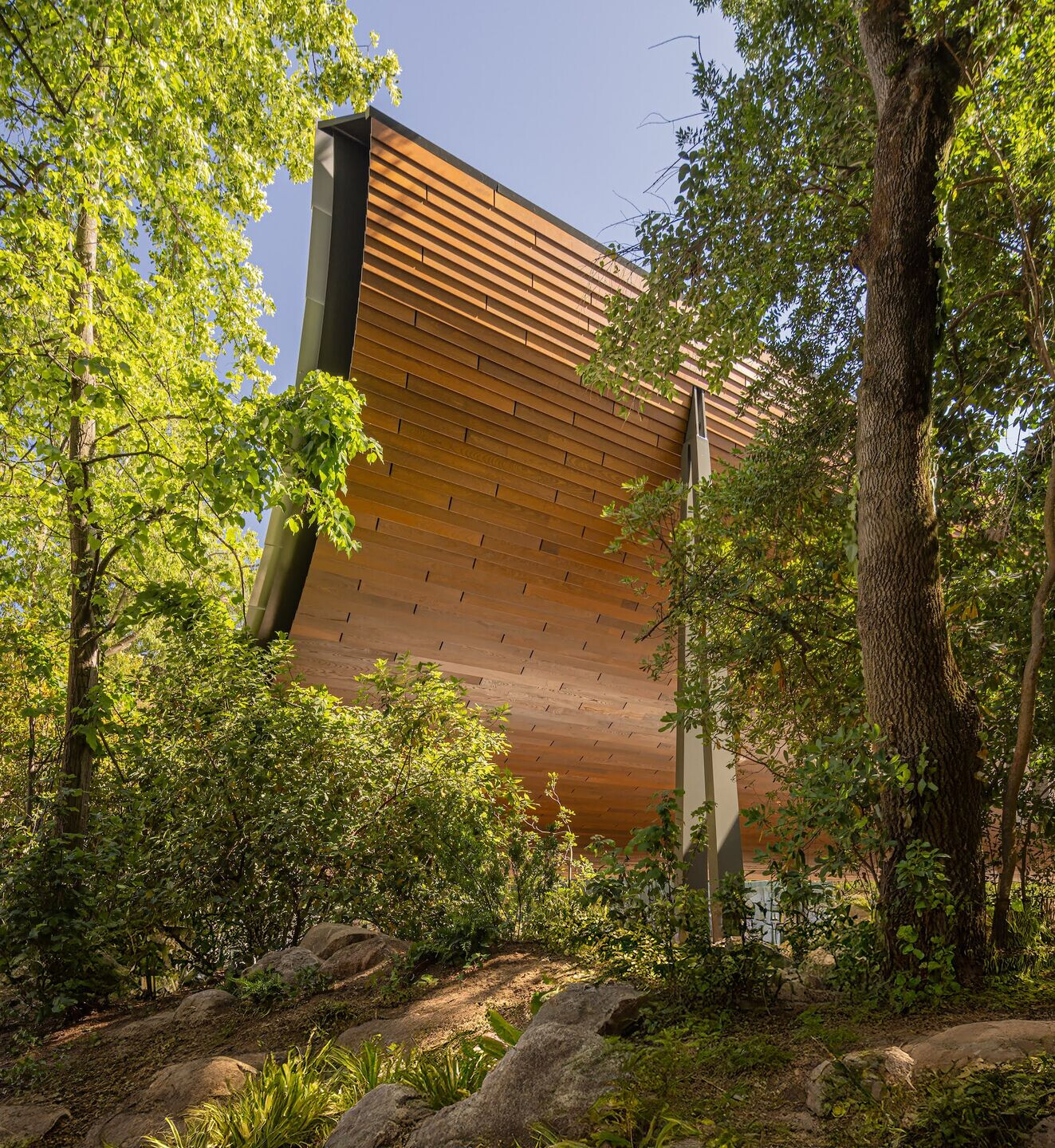
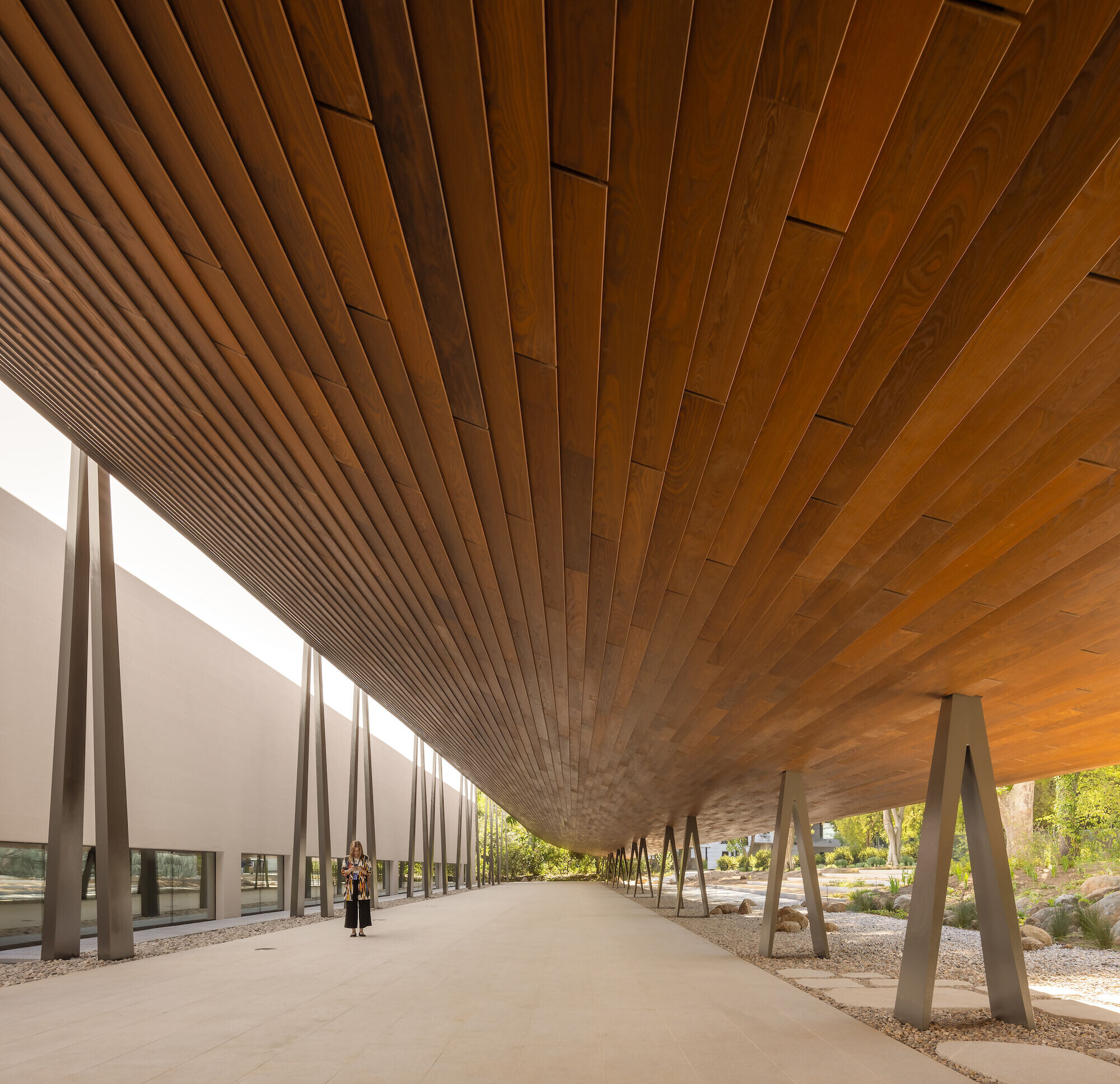
Buro Happold announces the opening of the Centro de Arte Moderna Gulbenkian (CAM Gulbenkian), a major redesign of one of the most prominent cultural institutions in Portugal. The museum occupies a garden site in Lisbon alongside a library and a scientific research centre that together form the campus of the Fundaçao Calouste Gulbenkian. The new museum building fosters smooth and open connections with the garden surroundings. The museum building was designed by Kengo Kuma & Associates, and Buro Happold was responsible for engineering design of the sweeping roof structure, a focal point of the project.
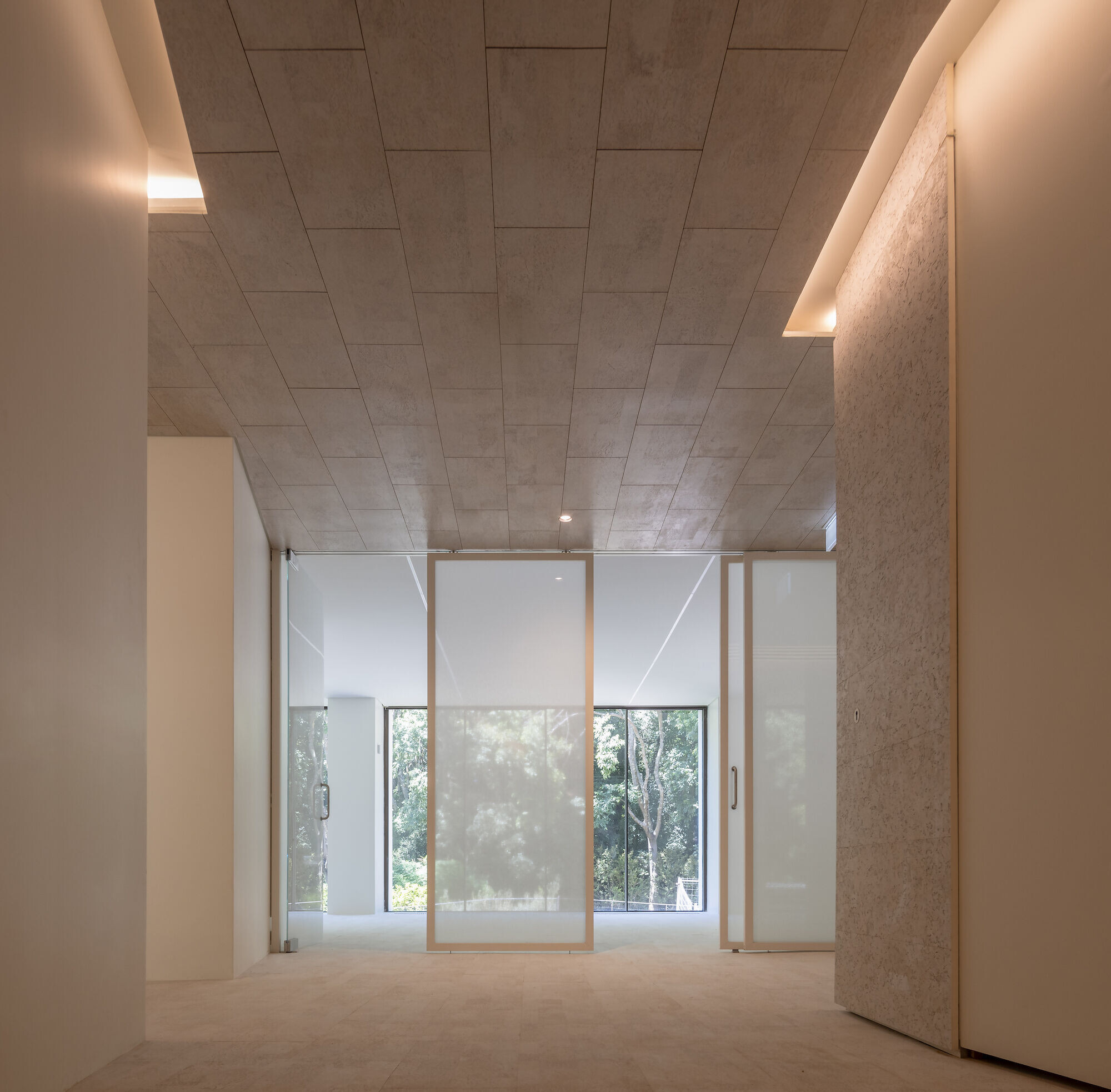
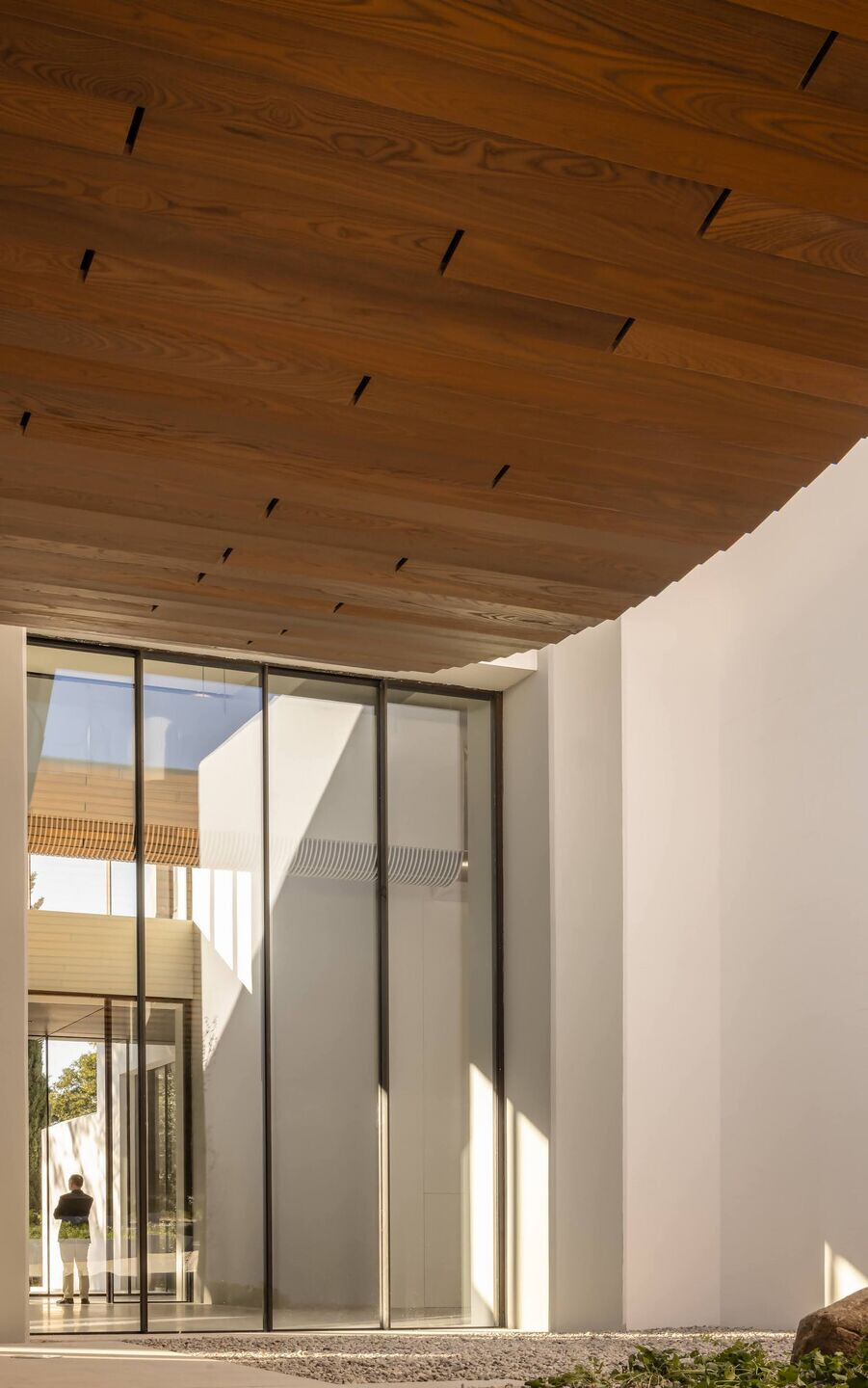
Kengo Kuma & Associates proposed to introduce a canopy inspired by the Japanese engawa, creating a new transition space between the CAM Gulbenkian and the park beyond. Buro Happold was commissioned to provide structural engineering for the concept and scheme design phase. Translating the architectural vision of a roof that seems to float on a series of columns into a stable and buildable engineering design was the main challenge. The free-standing canopy structure is approximately 100m long by 15m wide and consists of a gently curved rigid plate supported by two rows of columns. For the area adjacent to the entrance, a second curved roof plate was devised to cover a wider area. To achieve the impression of a floating roof, very slender steel-blade columns were designed and paired to form a V-shape.
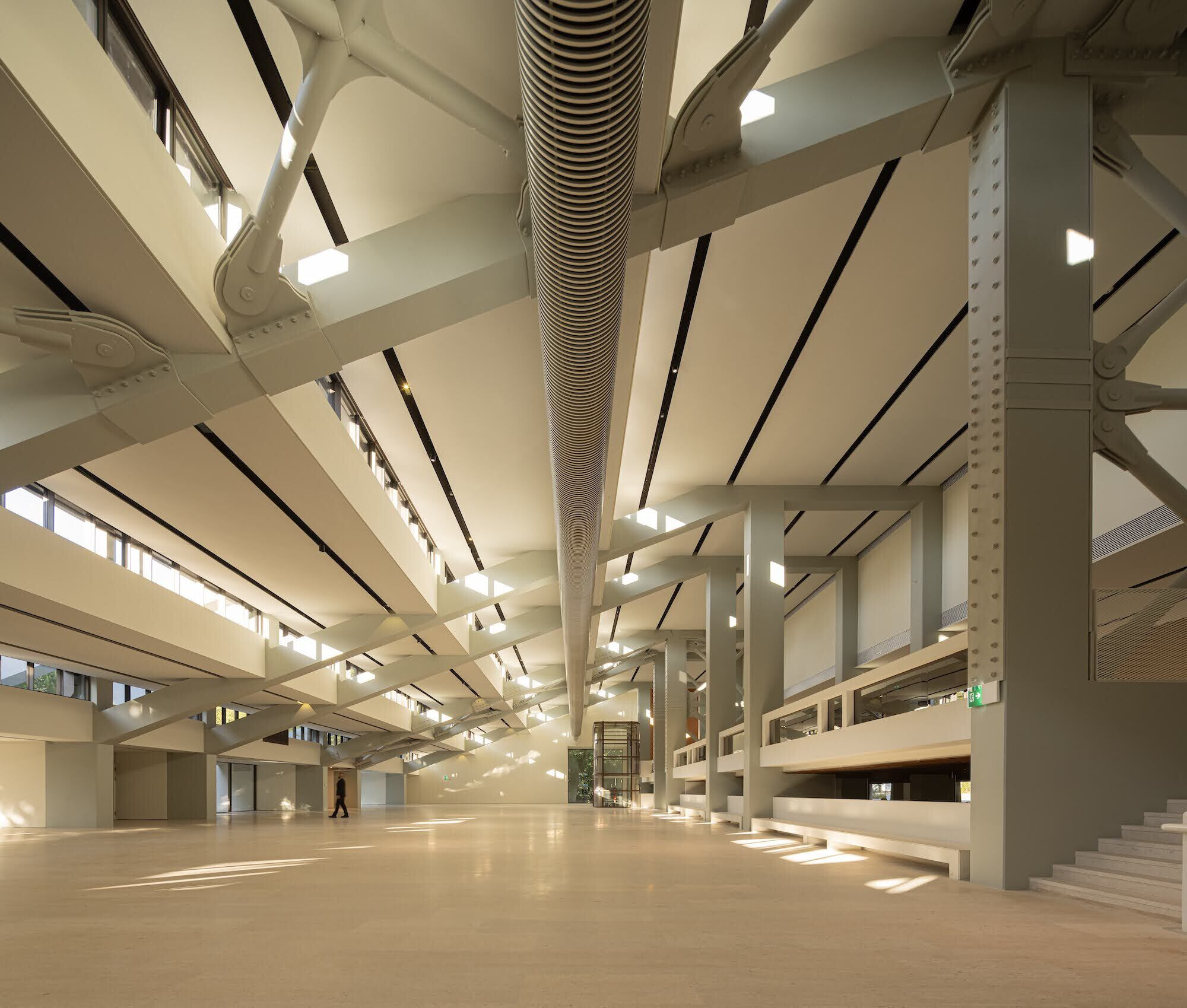
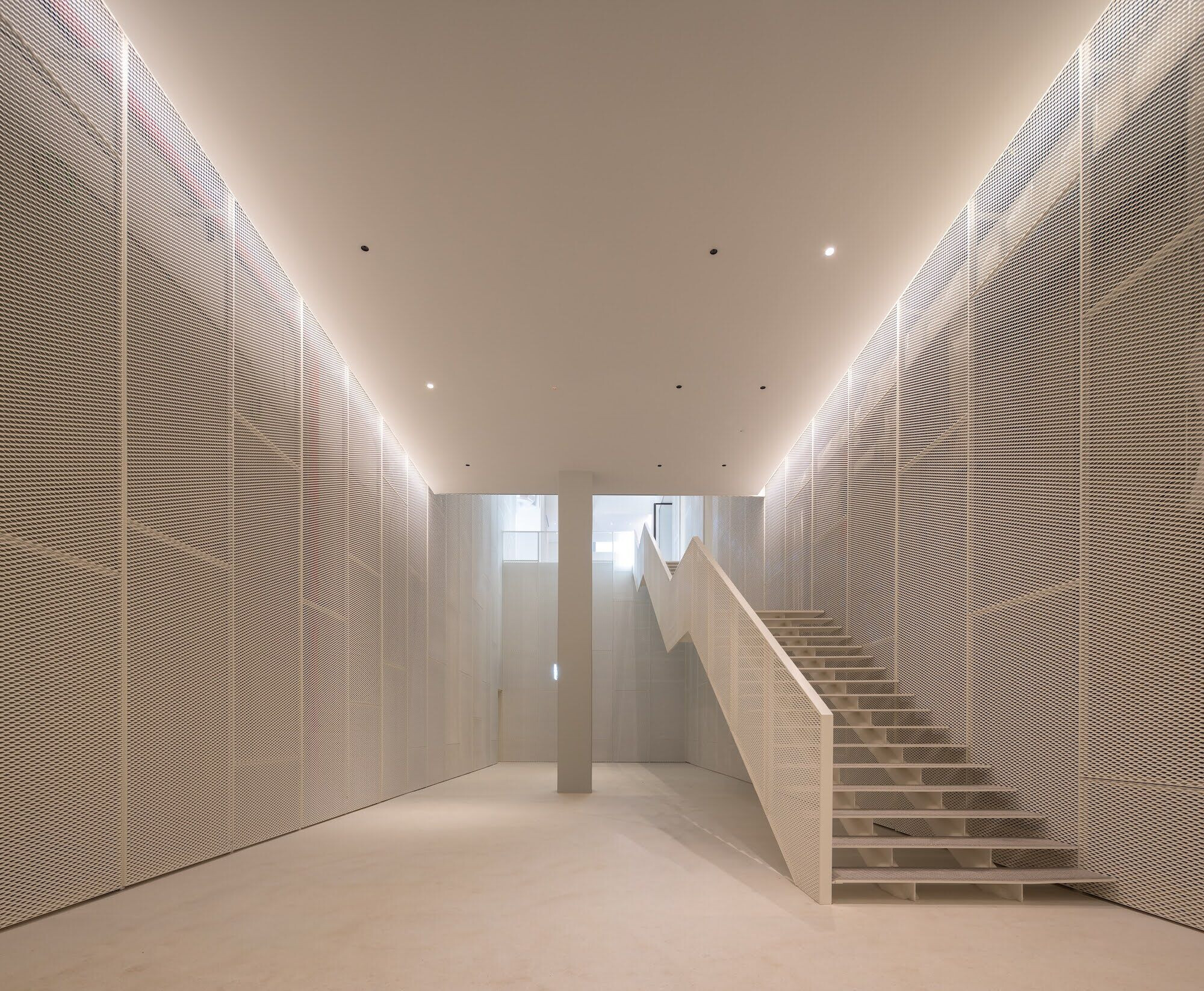
With slender columns pinned on both ends of the roof, the structural system relies on the simplest and most minimal load path. Stability in both directions for the roof is provided by the front row of short V-shaped columns, which allow the slender columns to sway and move more freely. Buro Happold suggested the construction of bespoke timber box sections and fabricated steel beams to realise a rigid, light plate of uniform depth. This solution enables an economic structure that is carefully tuned to prevent long term deflections, especially at the lower free edge—a linearity that is critical for the overall appearance of the canopy.
Kengo Kuma: “In our vision for CAM, we craft a seamless fusion, where architecture and nature converse in harmony. Inspired by the essence of the engawa, we unveil a new outdoor narrative, inviting visitors to slow down and make this space their own. The idea of softness and transition is extended to the CAM interior where we created new spaces by subtraction, replicating the building connection to the garden and exterior light.”


Florian Foerster, Associate Director, Buro Happold: “The engineering of the roof was an exercise in the pursuit of simplicity. The aim was to achieve a slender, minimal structure that gives the impression of a curved floating plate. The roof is a key element in the formal and poetic dialogue between the existing, refurbished museum building and the newly landscaped park. Its structural design offered us the opportunity to focus on beauty, detail and spatial impact simultaneously, from the earliest concept through to the construction phase. The sense of surprise in the now-completed roof is a tribute to the initial idea, and it was realised through an immensely rewarding collaborative process between Buro Happold, Kengo Kuma Architects & Associates, the engineering firm Quadrante and the Calouste Gulbenkian Foundation.”
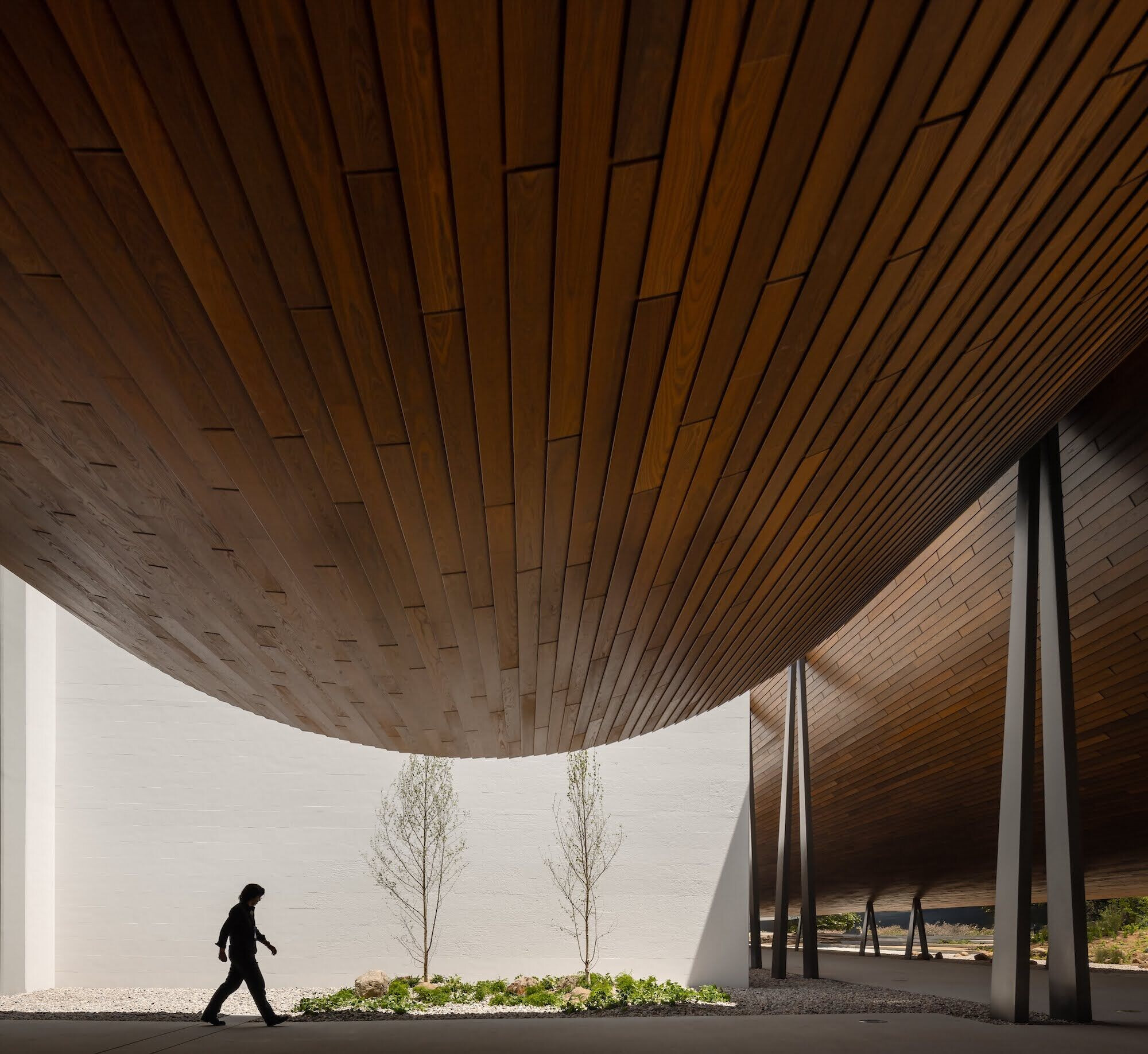
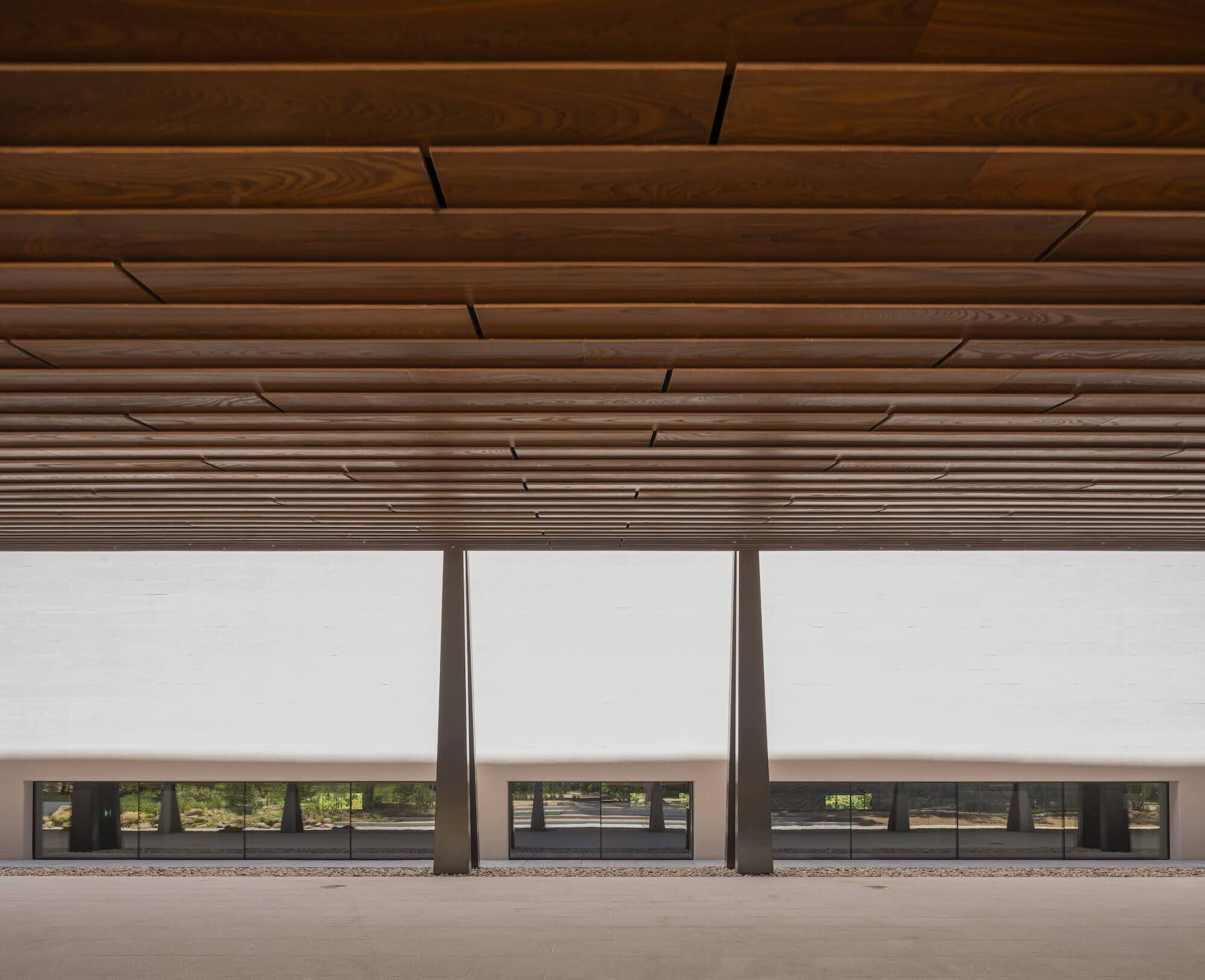
Team:
Client: Fundaçao Calouste Gulbenkian
Architect: Kengo Kuma & Associates
Structural Engineering: Buro Happold
Landscape Architect: Vladimir Djurovic
General contractor: HIC
Photographer: Fernando Guerra
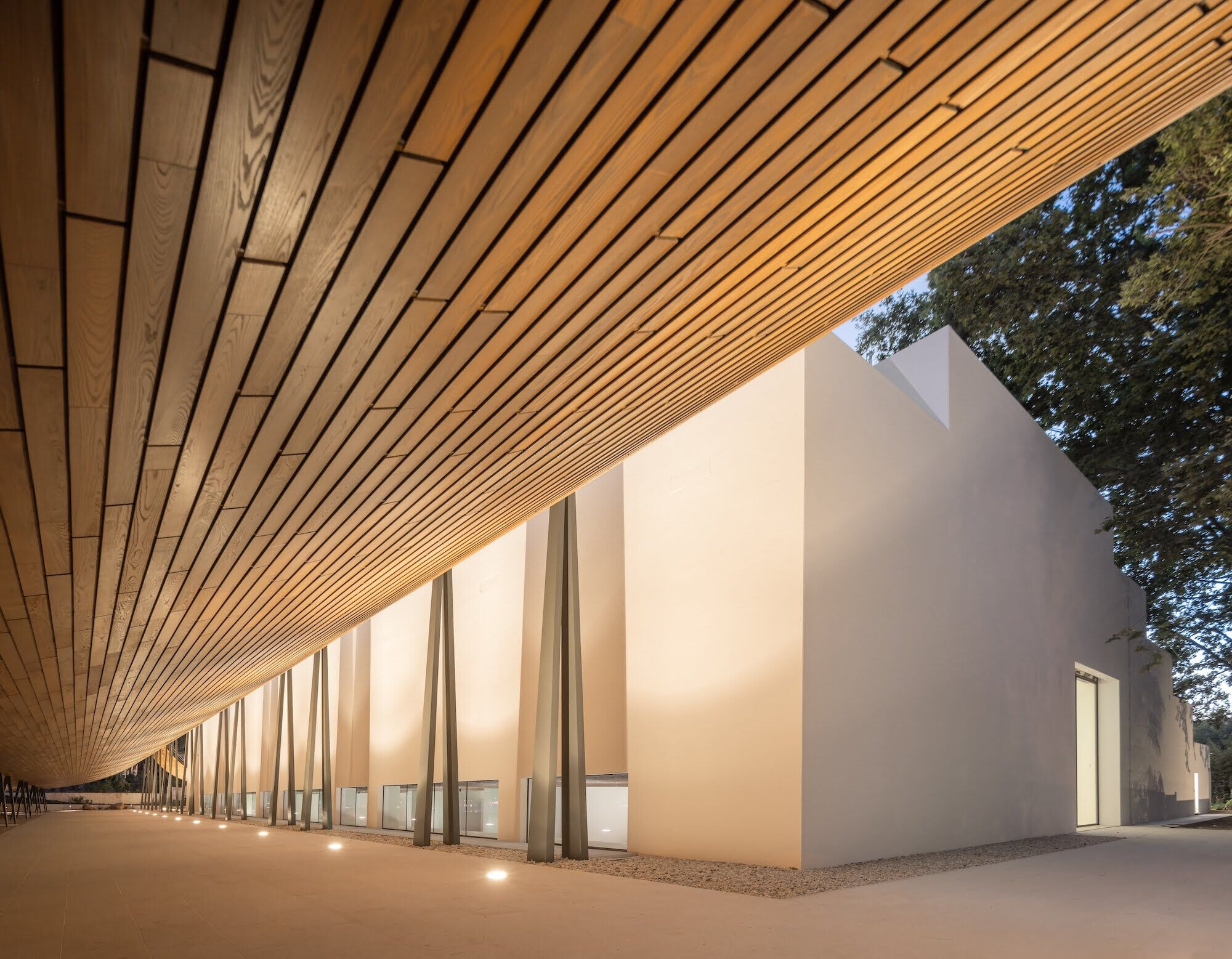
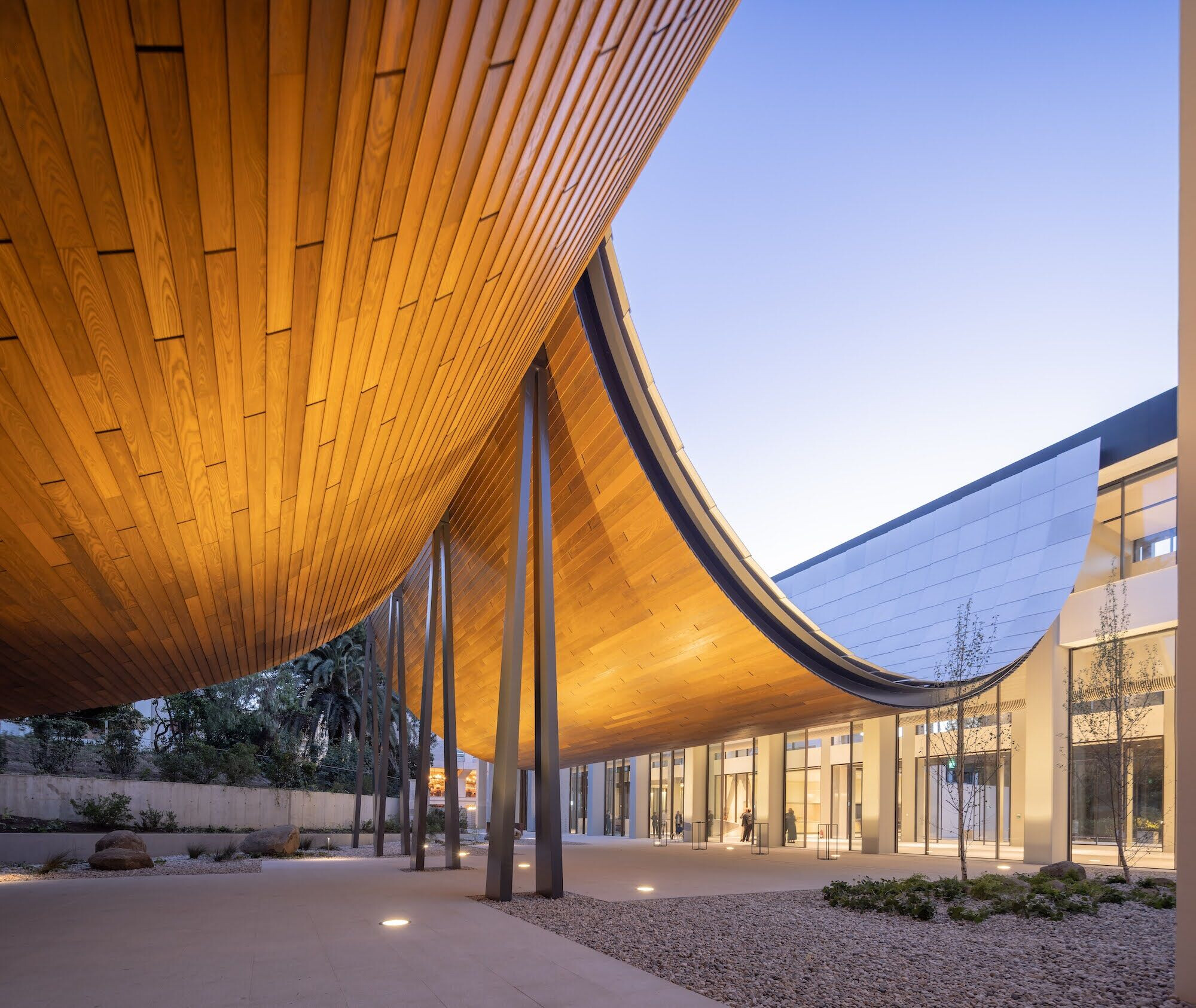
Materials Used:
Jofebar: Ceramic Fixing + Aluminium Locksmiths
Viuva Lamego: Coating
Ottima/MuchMoreThenWindow/Ecosteel: Aluminium Locksmiths
Manuaço: Aluminium Locksmiths
Seveme: Ironworks
Arestalfer: Metal seismic reinforcement+ Engawa Structure+Iron Locksmiths
Fativil: Ironworks
Fialho & André: Ironworks
HEB: Ironworks
Carpincasais: Carpentry
Manutimber: Carpentry
Schindler: Lifts
Alberto Sá: Stage Mechanics + Platform
Batalha dos Anjos: Land Movement
Confrasilvas: Formwork
MRFC: Steel moulding
Drill GO
Luis Frasão: Exterior fitting
Flora Viva: Landscaping
Sigmentun: Plants supply
Horácio Costa: Metal ceilings
Etma: Stonework supply
Gramarpol: Stonework supply
Padrão Secular: Stonework supply
Margralves: Stonework supply
Komat: Floor and wall cladding
Ladriart: Construction work
Logic Source: Construction work
Tratriobra: Construction work
Printlarà: Waterproofing
WaterProof: Waterproofing
Manutotel: Kitchen equipment
Mundimat: Plasterboard Ceilings
Placofix: Plasterboard Ceilings
Silogia: Partitions
Socimorcasal: Cork supply
Unibetão: Concrete supply
Zircom: Demolitions



































