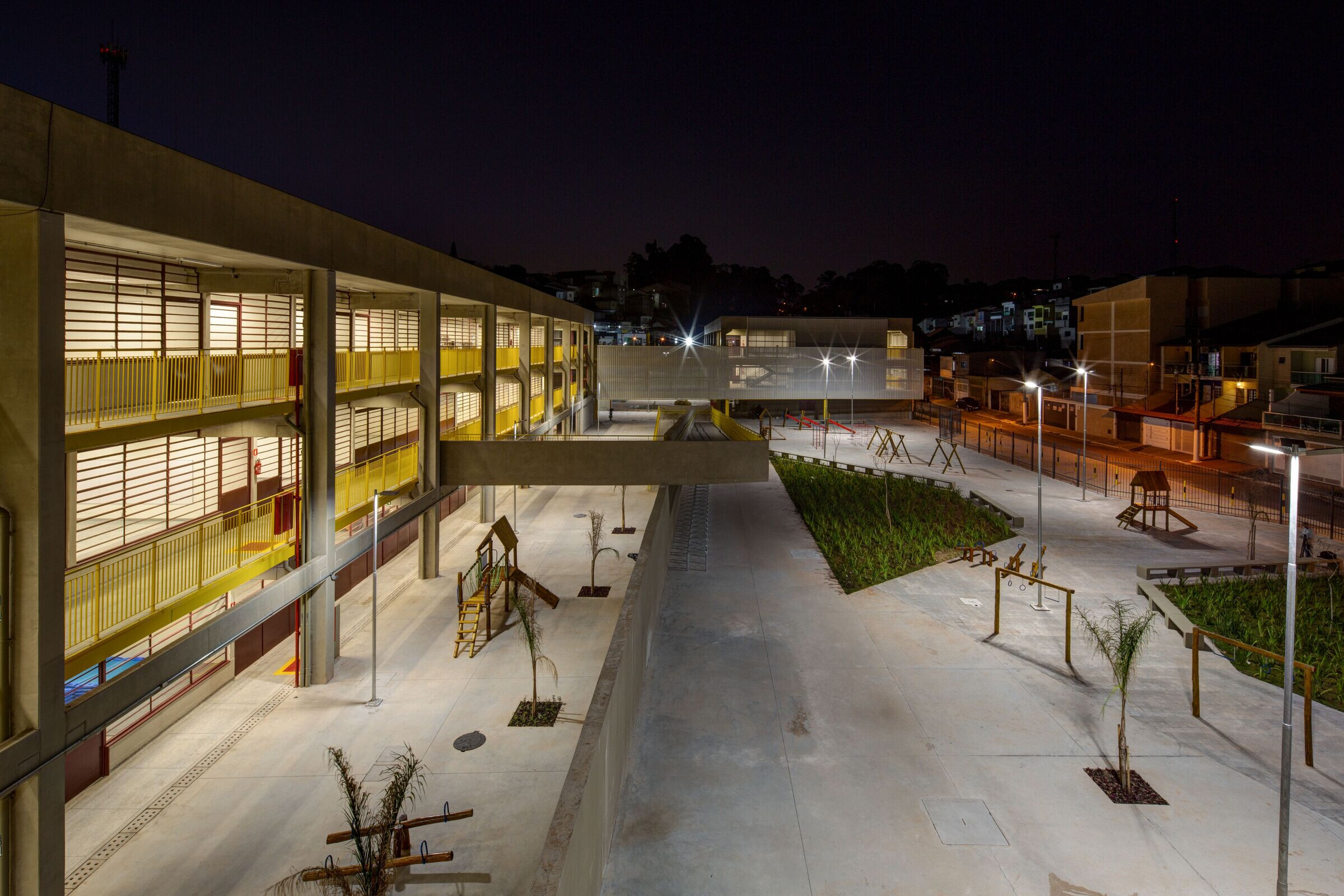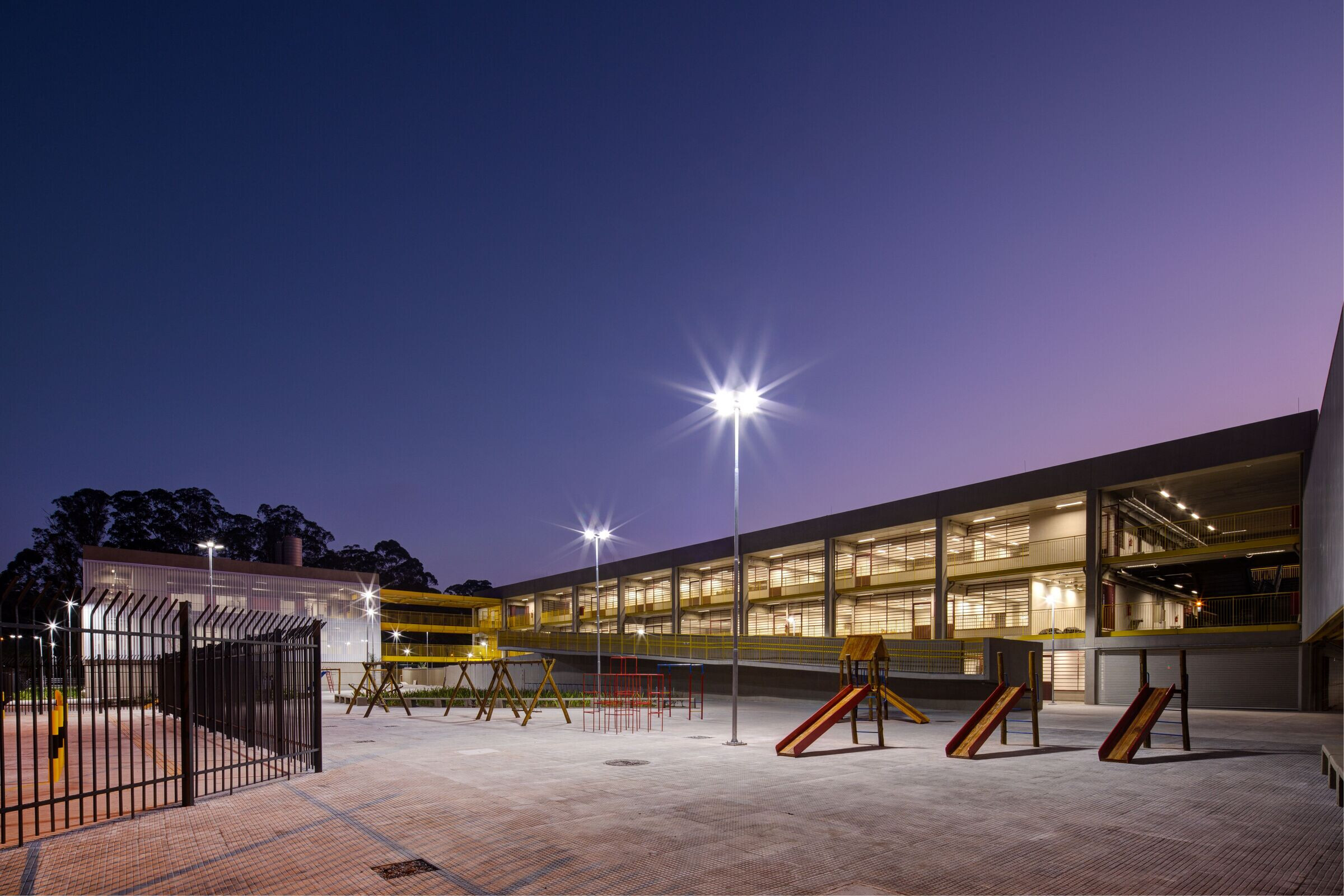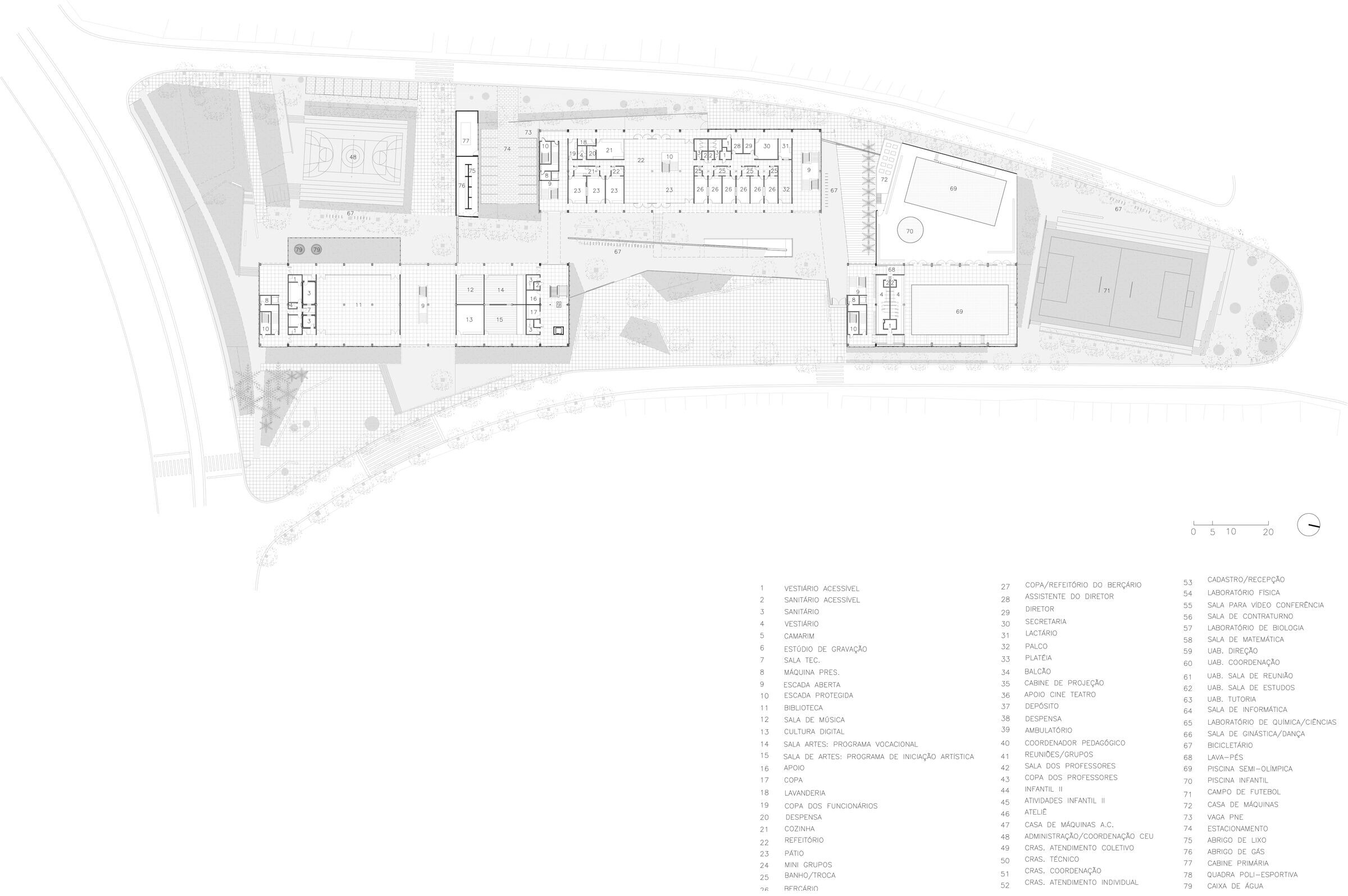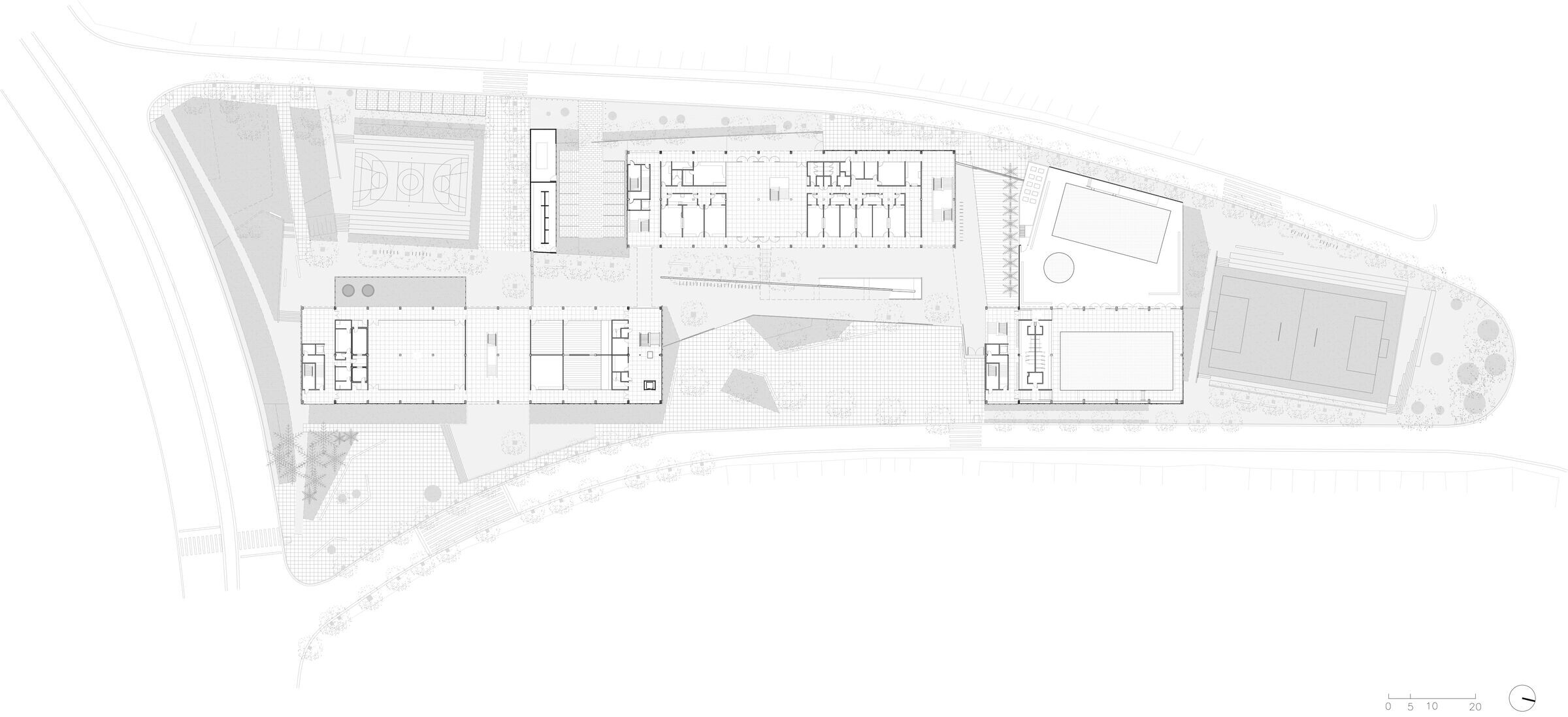The construction of a public educational institution benefits the surrounding community by providing a fundamental public service, but it does not necessarily qualify the urbanity of the place. It is not unusual for projects of this kind to seek a segregation between the inner space and the surrounding city, justified by the intention of protecting students from the stimulus of worldly life, allowing them to concentrate on their studies. The municipal program CEU Territory is based on an opposite conception. The Unified Education Center integrates with other public equipment in the neighborhood through the program and by improving the streets, sidewalks, and bike lanes that connect them. At the level of the lot, especially at CEU Parque do Carmo, the project of the buildings coexists with the project of public space, mediated by the design of implementation on the block.
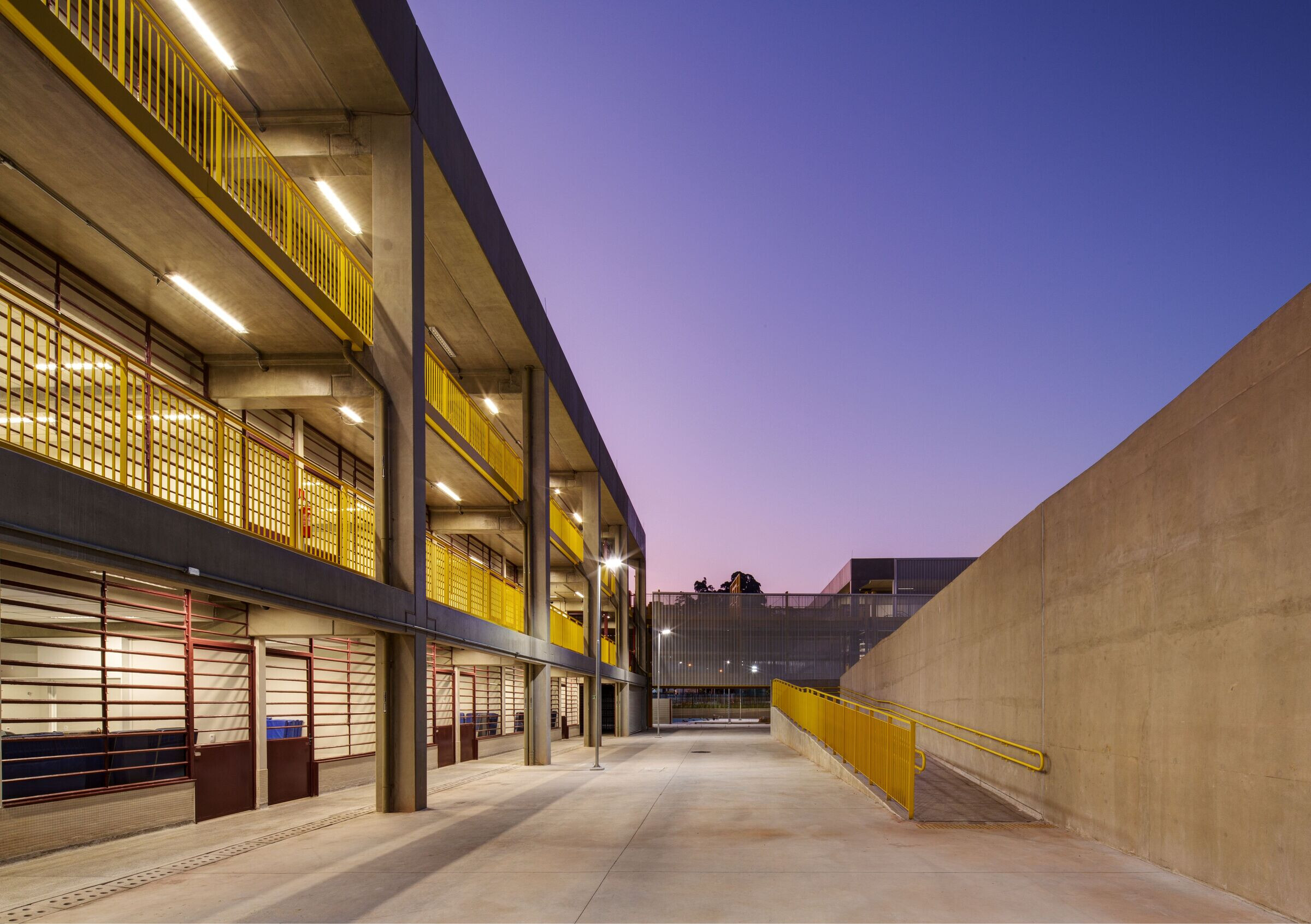

This institution is a system of functional groupings. The first is the educational cluster, composed of the daycare center and the early childhood school. Then there is the cultural nucleus, with a library, a movie theater for 250 people, arts, music, and recording rooms, and a digital workshop. The sports complex consists of an indoor semi-Olympic pool, a multi-sports court, and an activity room. Finally, the multiple use grouping brings together after-school activities, the Open University of Brazil (UAB), Pronatec, CRAS, the management council, among others.
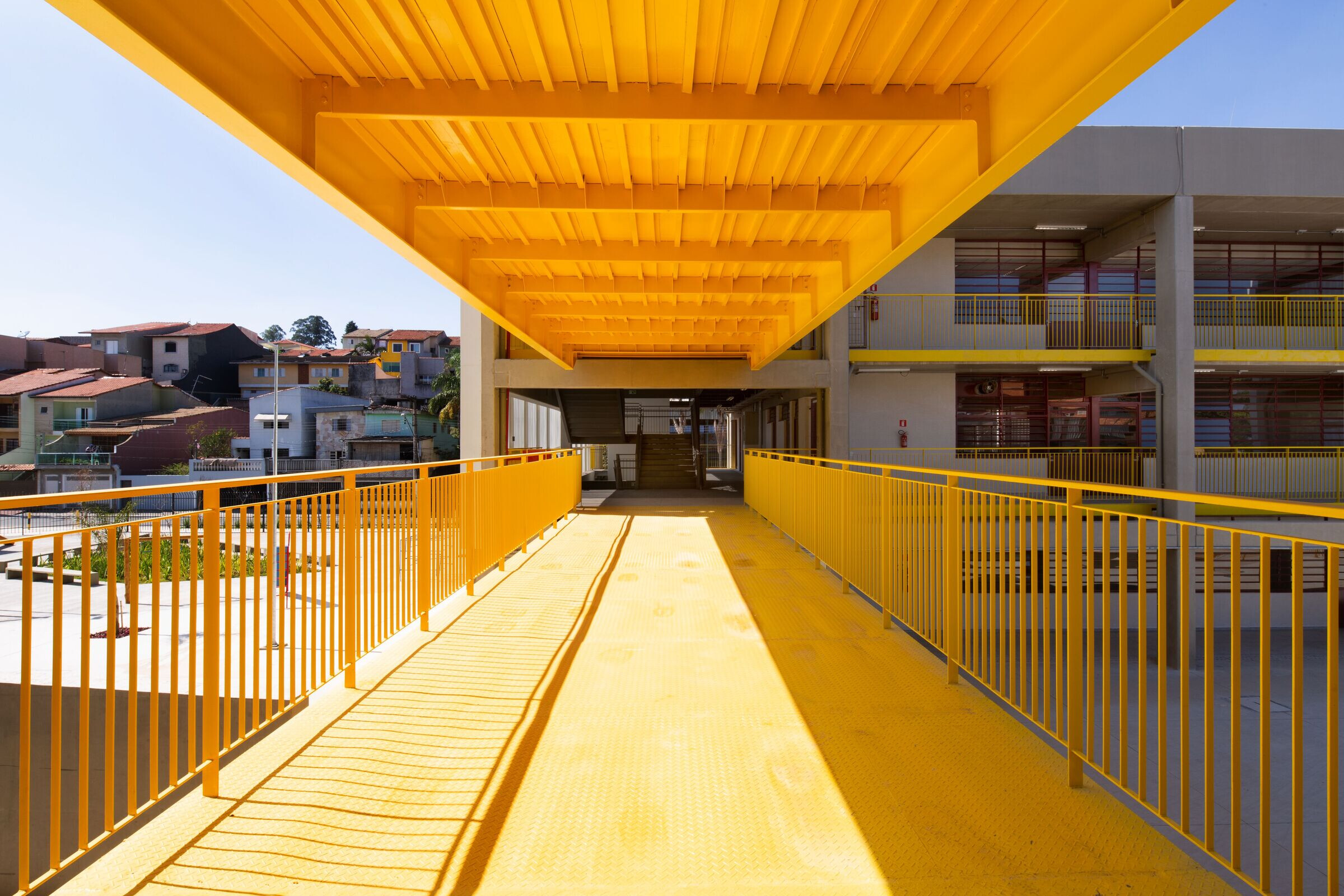
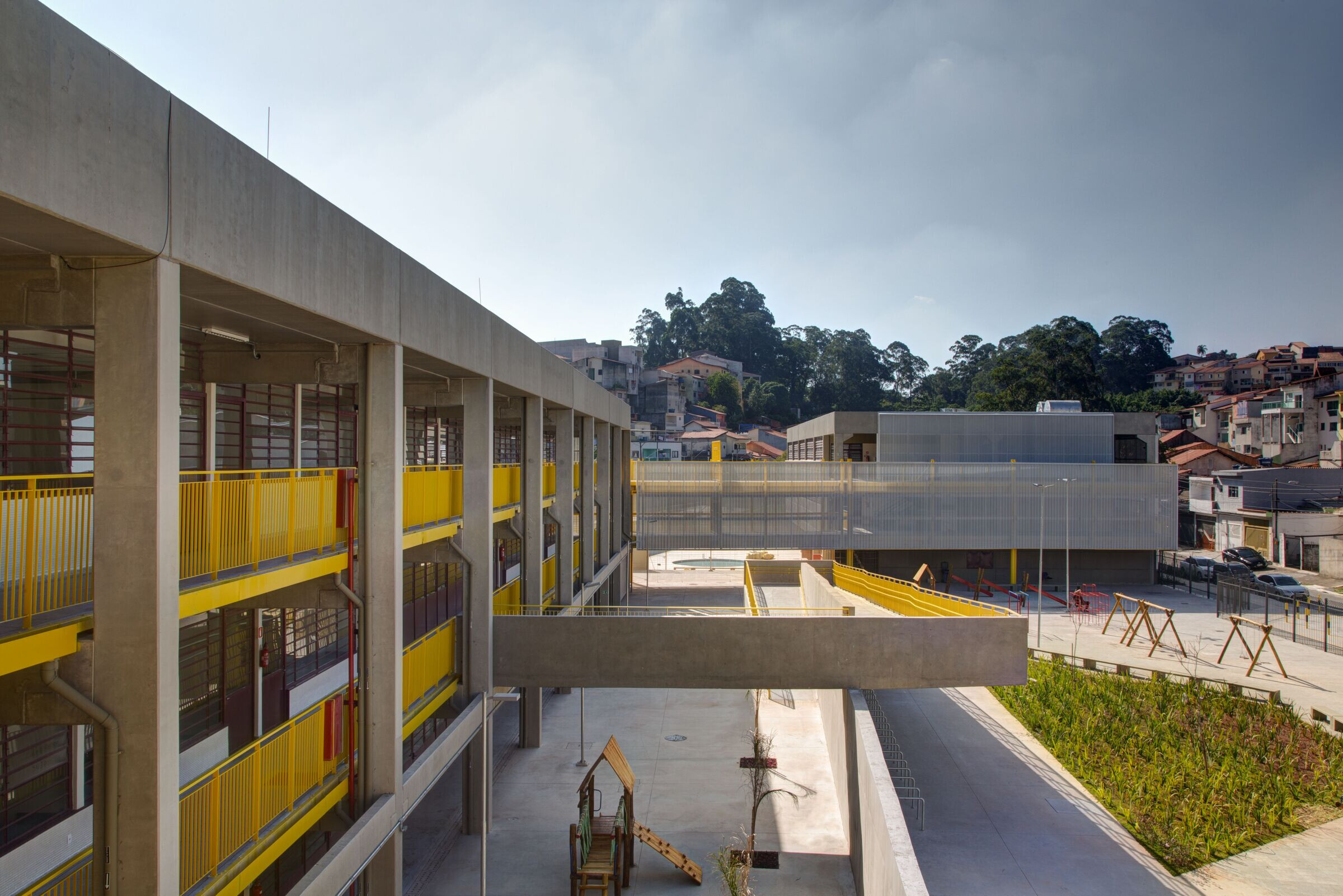
These four functional groupings are materialized in three distinct but adjacent blocks. Their implementation follows the same direction, but with displacements from the longitudinal axis (north-south) of the lot, creating public squares that relate to elements of the immediate surroundings.
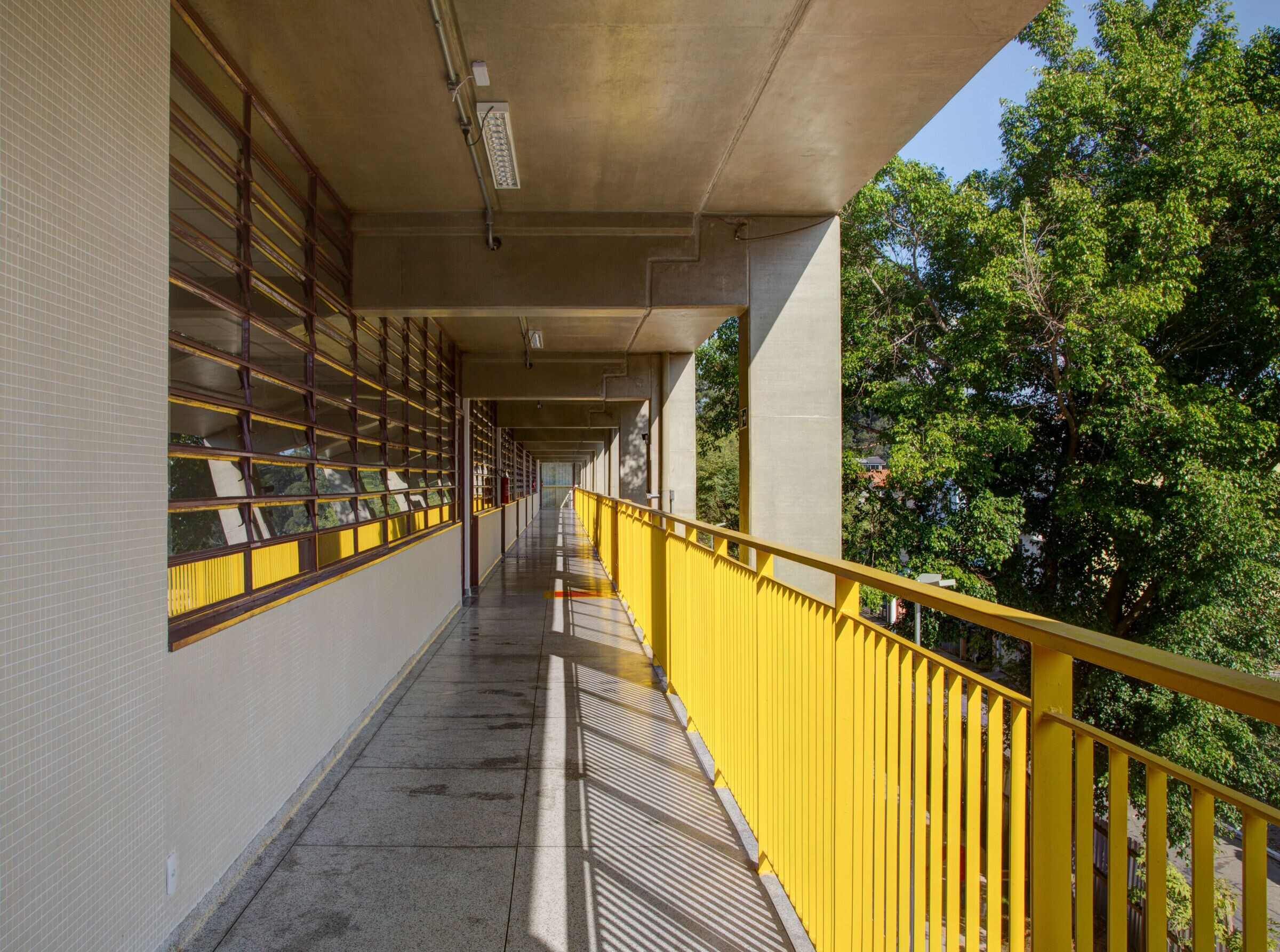
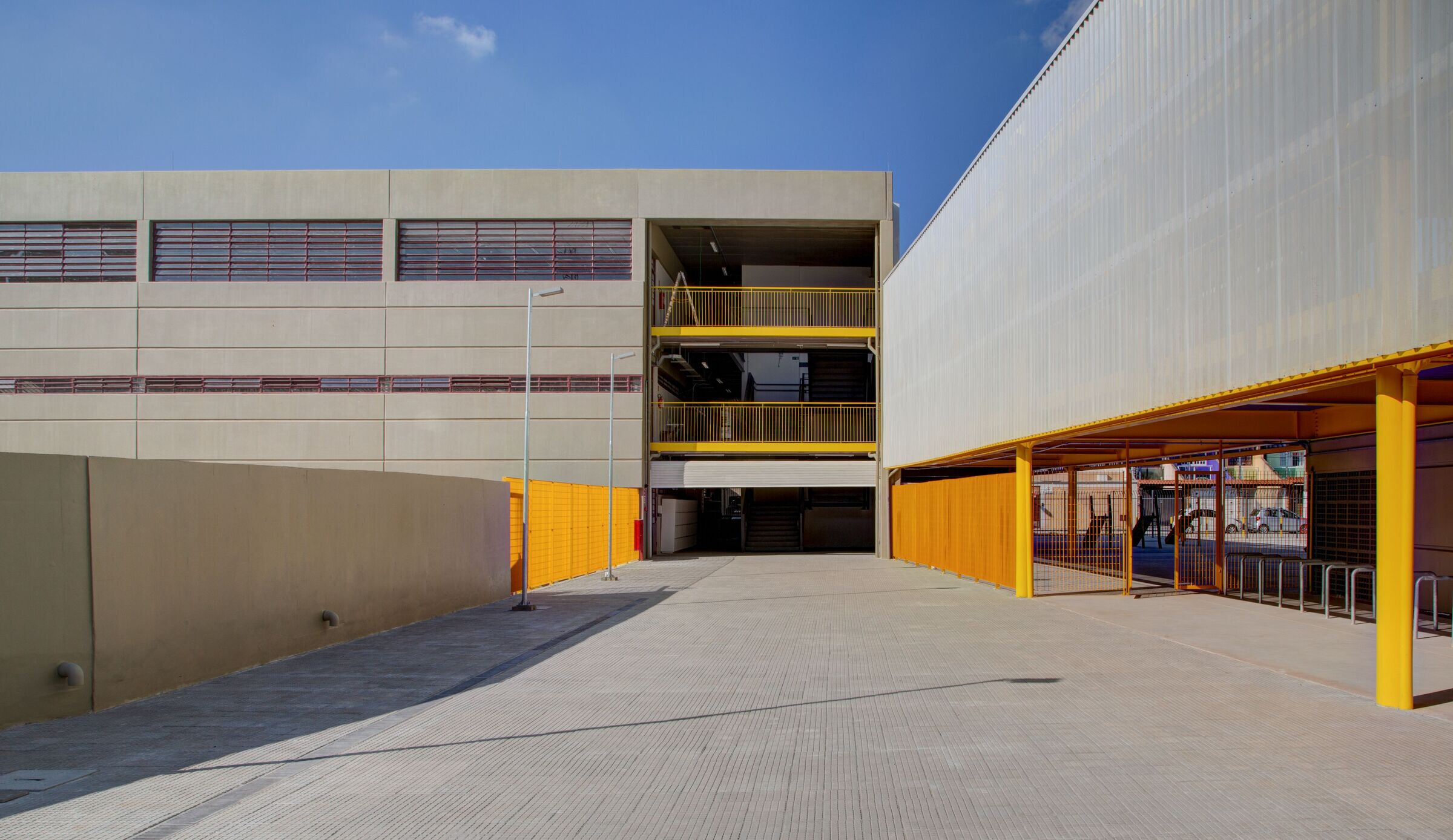
The CEU is next to Parque do Carmo, in São Paulo's East Side. The vegetation of this large green area gains some contiguity with the activities square delimited by the educational and multiple use block and the western façade of the cultural blade. With access from the other street that delimits the lot, we have the culture square that will gather students from the school in front of it, in addition to the CEU's frequenters, thus becoming the stage for the activities of the region's social groups. We also have the students' access square, connected to an open air area with a swimming pool, recessed in relation to the public sidewalk. At the northern end of the site, a soccer field fits into the topography to form certain bleachers, making the final mooring of the CEU with the urban fabric and the local community. Therefore, the displacement of the blocks allows for a diversity of public spaces, much by virtue of the careful adjustment of scales of each square created, so necessary in an area of São Paulo lacking urbanity.
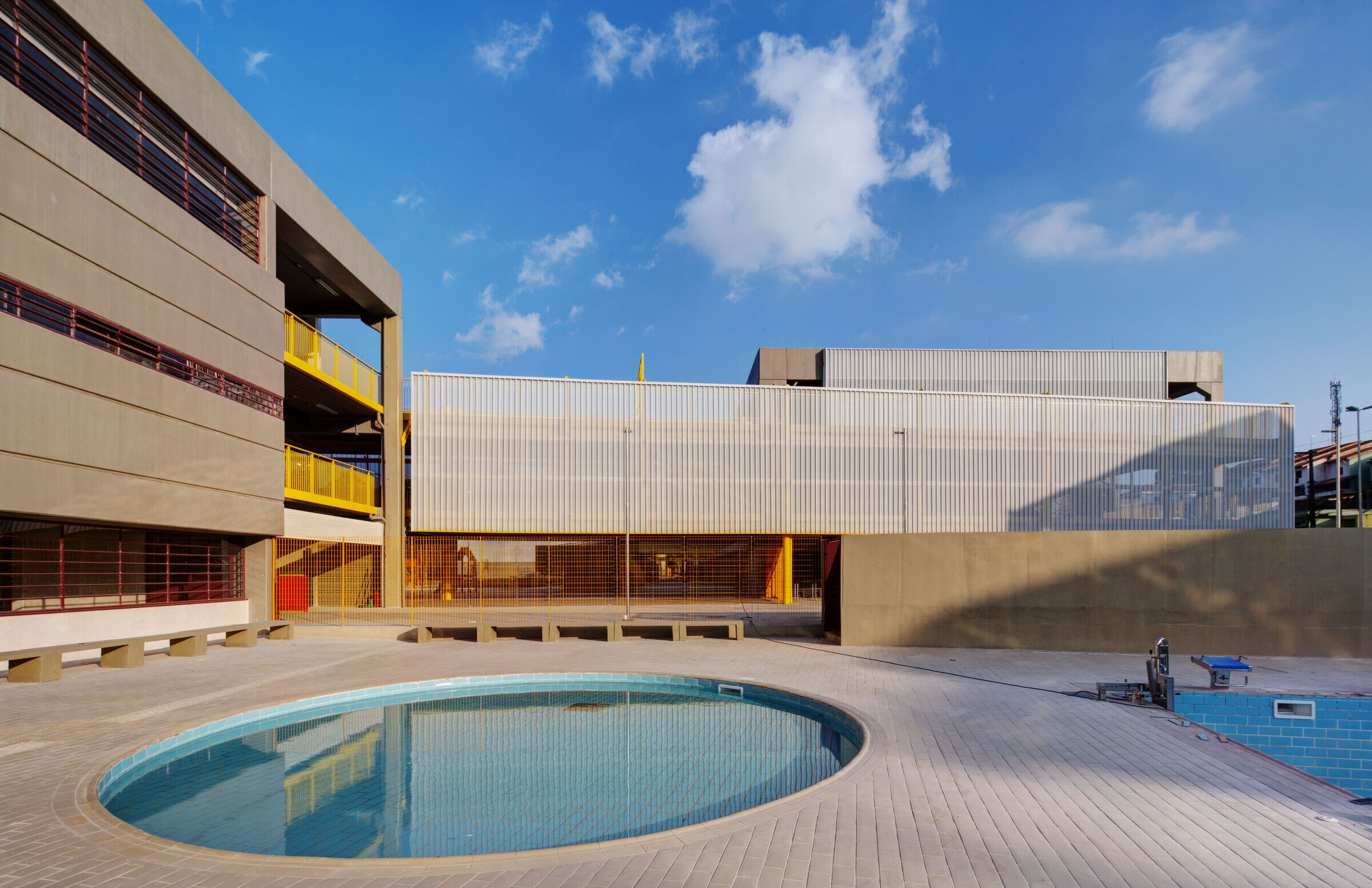
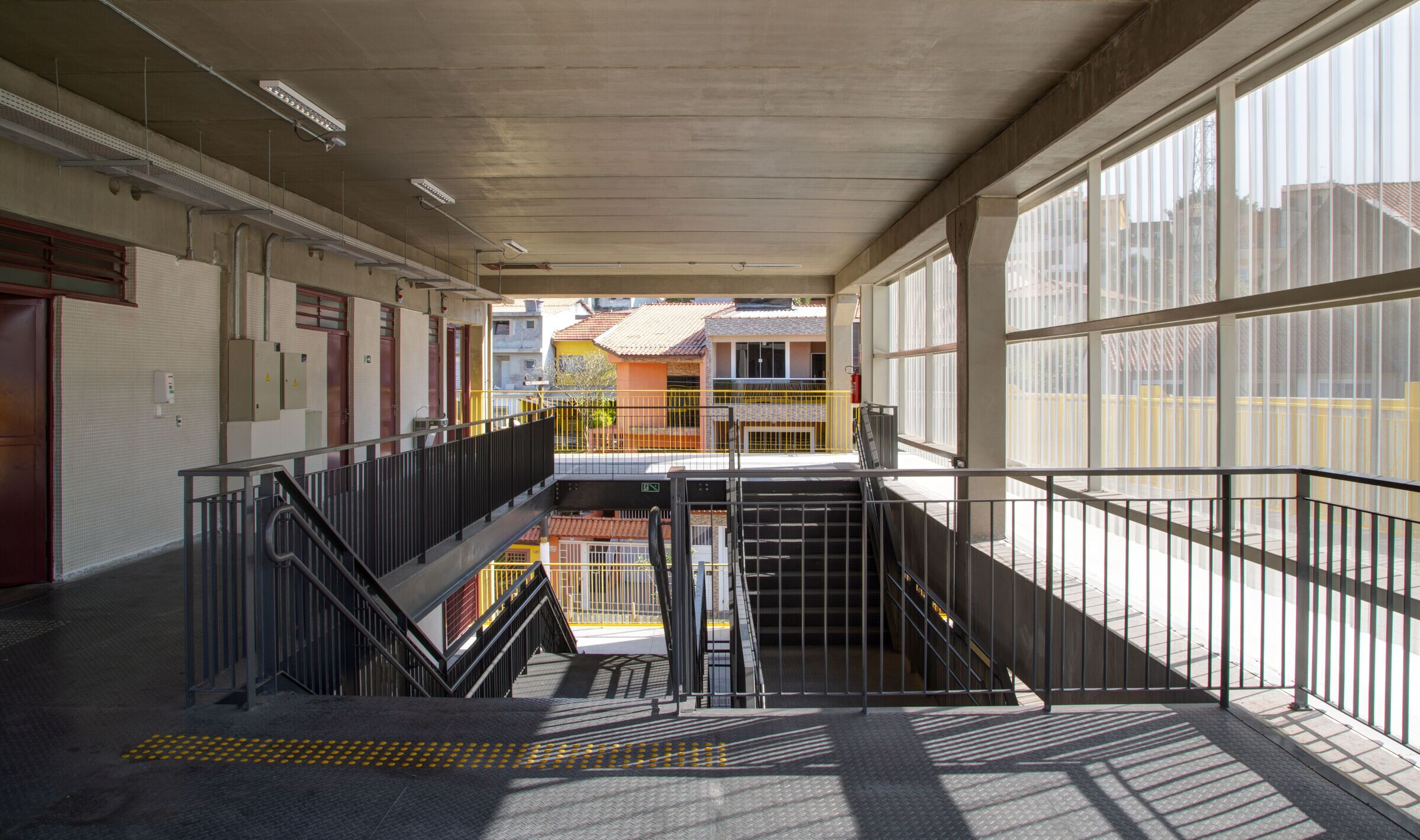
Team:
Architects: SIAA (SIAA Arquitetos Associados) + HASAA (Helena Ayoub Silva Arquitetos Associados)
Lead Architects: Cesar Shundi Iwamizu; Eduardo Gurian; Helena Ayoub
Other Participants: Gustavo Madalosso Kerr; Leonardo Nakaoka Nakandakari; Thomas de Almeida Ho; Bruno Salvador; Maria Fernanda Xavier; Camila Campos,
Structure: Geopro Engenharia
Building Installations: Sandretec
Landscaping: Soma Arquitetos
Soil Sounding: Infraestrutura Engenharia Ltda.
Budget: Félix Bezerra
Climatization: Hty
Standardized System City Hall Aarchitects: Eduardo Dalcanale Martini, Hannah Arcuschin Machado, Igor Cortinove, Leon Yajima, José Oswaldo Vilela, Rafael Polastrini Murolo, Ricardo Aguillar da Silva, Wanderley Ariza
Students: Johana Miklos, Julia Machado, Julia Reis, Julia Tranchesi, Priscila, Gyenge, Tomás Amaral, Eugênio Vojkovic
Photographers: Pregnolato & Kusiki Fotografia | Carolina Klocker
