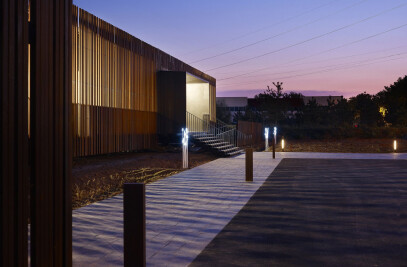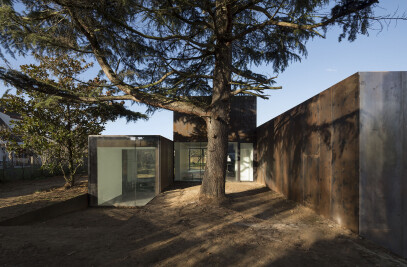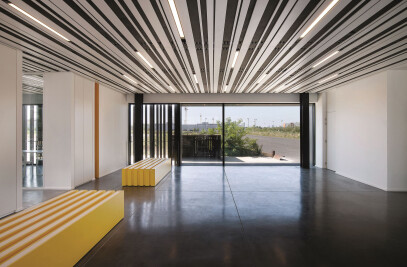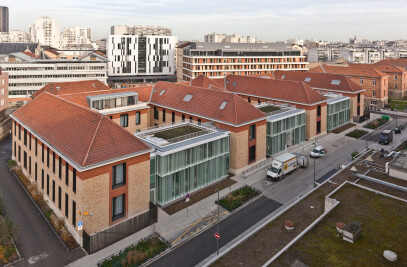The project is looking for a continuity of space in the existing block: planted terraces, private gardens… The project is set on the front of the plot to gain a large courtyard for the day nursery located on the ground floor.
This is a generous volume, completely free, allowing a great adaptability and flexibility of planning. The entire building is designed with pillars and concrete slabs, which is part of an approach of sustainability. Its location creates a protected square for children at the end of street, which is making an easy access to the nearby public garden.
The street facade wears a protective filter looking like a cocoon’s fibers... The housing part is a simple distinct volume placed over the equipment. Common areas are reduced, various configurations of apartments are offered, from T2 with patio to T4 with planted terrace. Widely open to south-east-west and away from adjacent buildings, each apartment gets a view of a planted space: the block’s heart or the small public garden. The housing volume is uniformly treated with aluzinc steel modules, used as cladding or shutters.

































