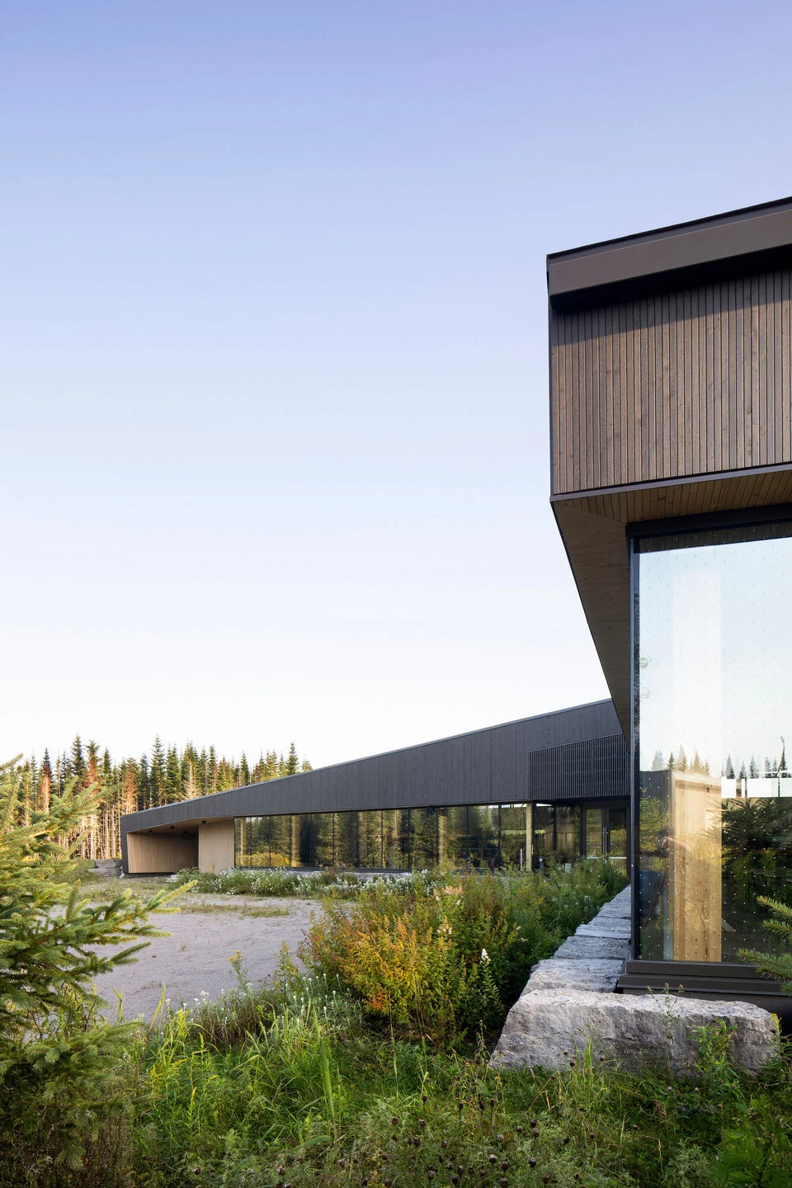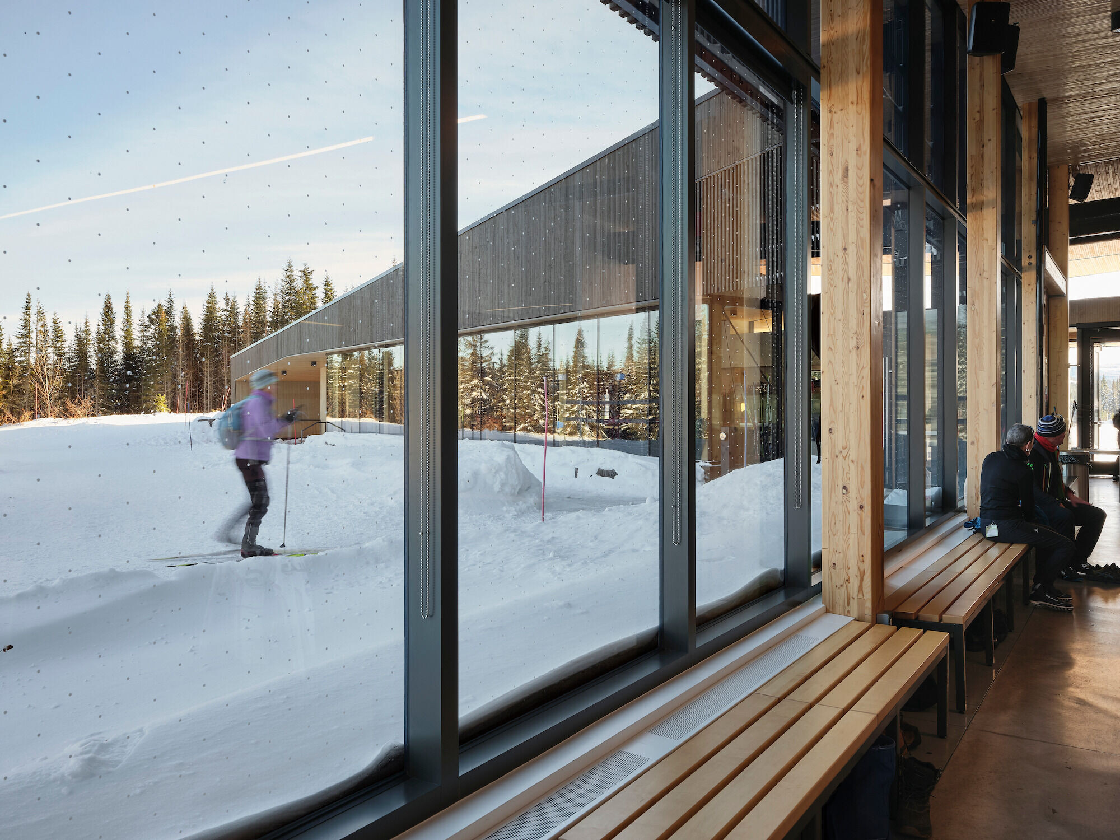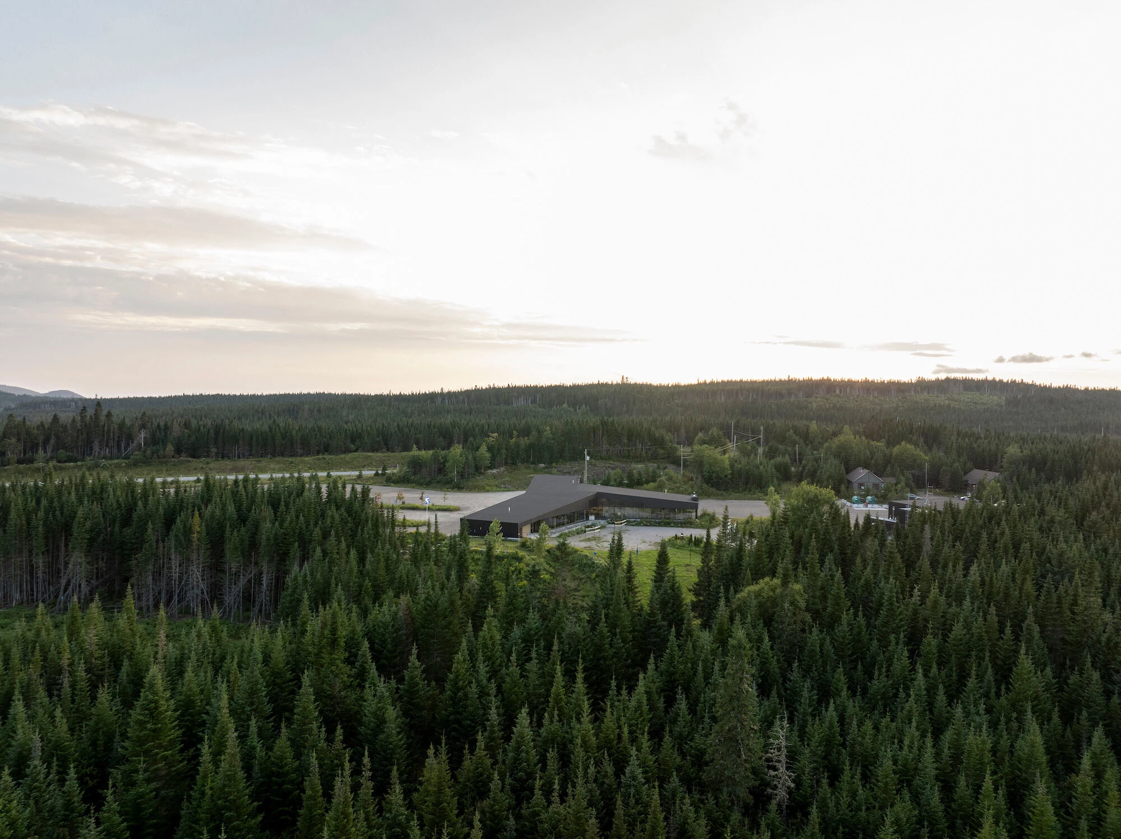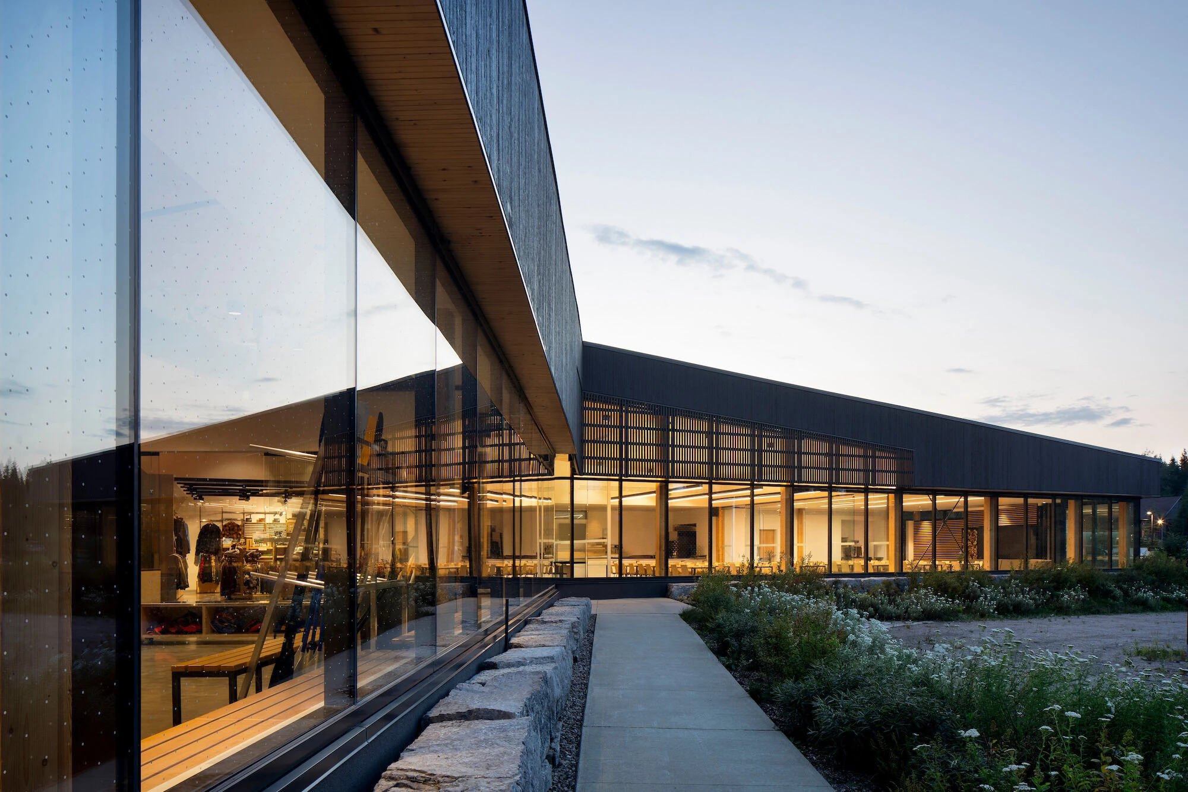In the vast territory of Quebec’s Réserve faunique des Laurentides (Laurentides Wildlife Reserve), Quebec-based Anne Carrier Architectes has designed the new 990-square-metre multidisciplinary Camp Mercier pavilion. A well known cross-country skiing and snowshoeing centre, Camp Mercier is situated 783 metres above sea level and less than an hour’s drive from Quebec City. It also serves as a meeting place for outdoor enthusiasts, researchers, and students who come to observe the local wildlife. The new pavilion’s sober design, a harmonious blend of contemporary and traditional architecture, reflects Quebec’s architectural culture in harmony with nature.
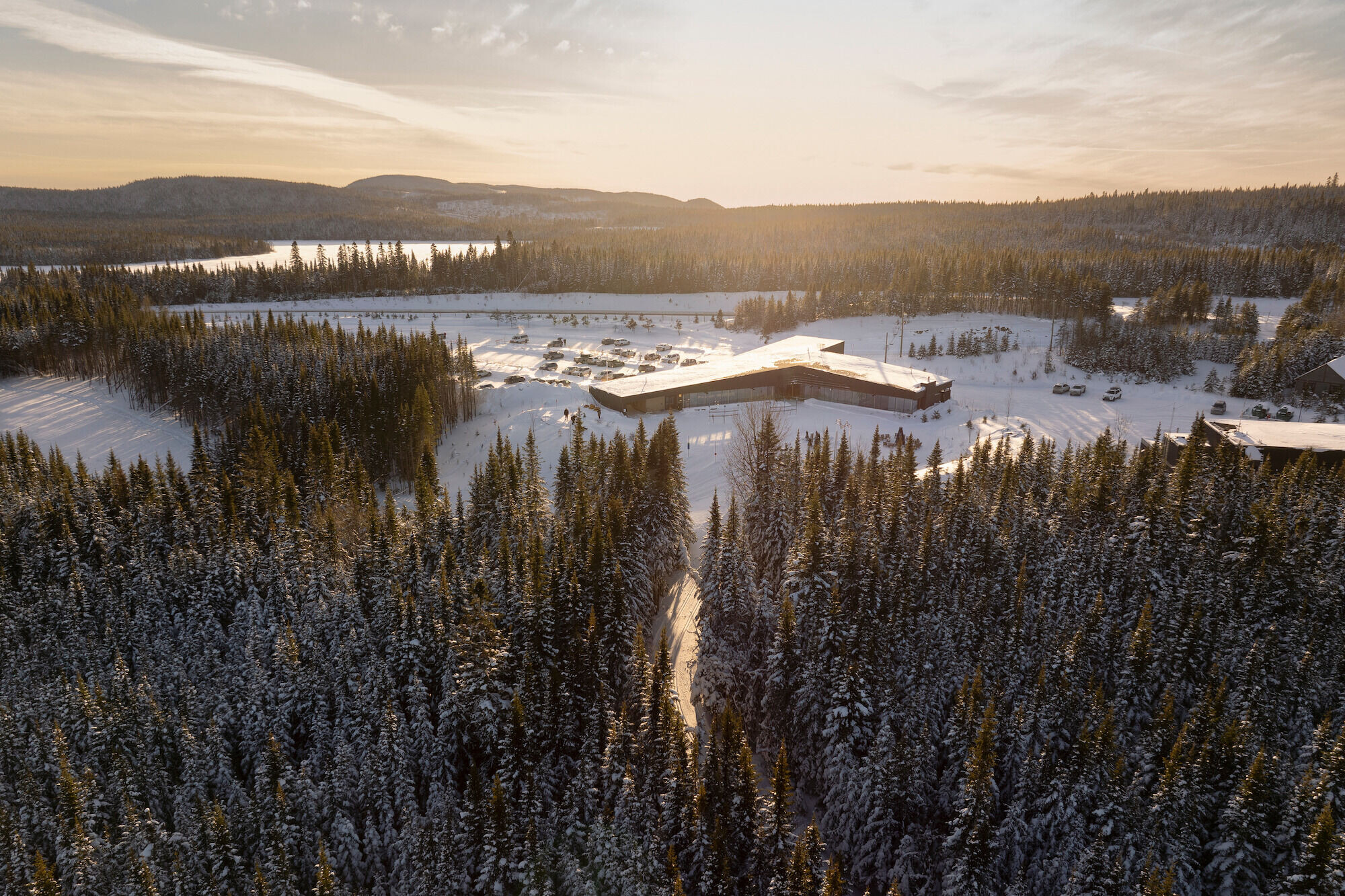
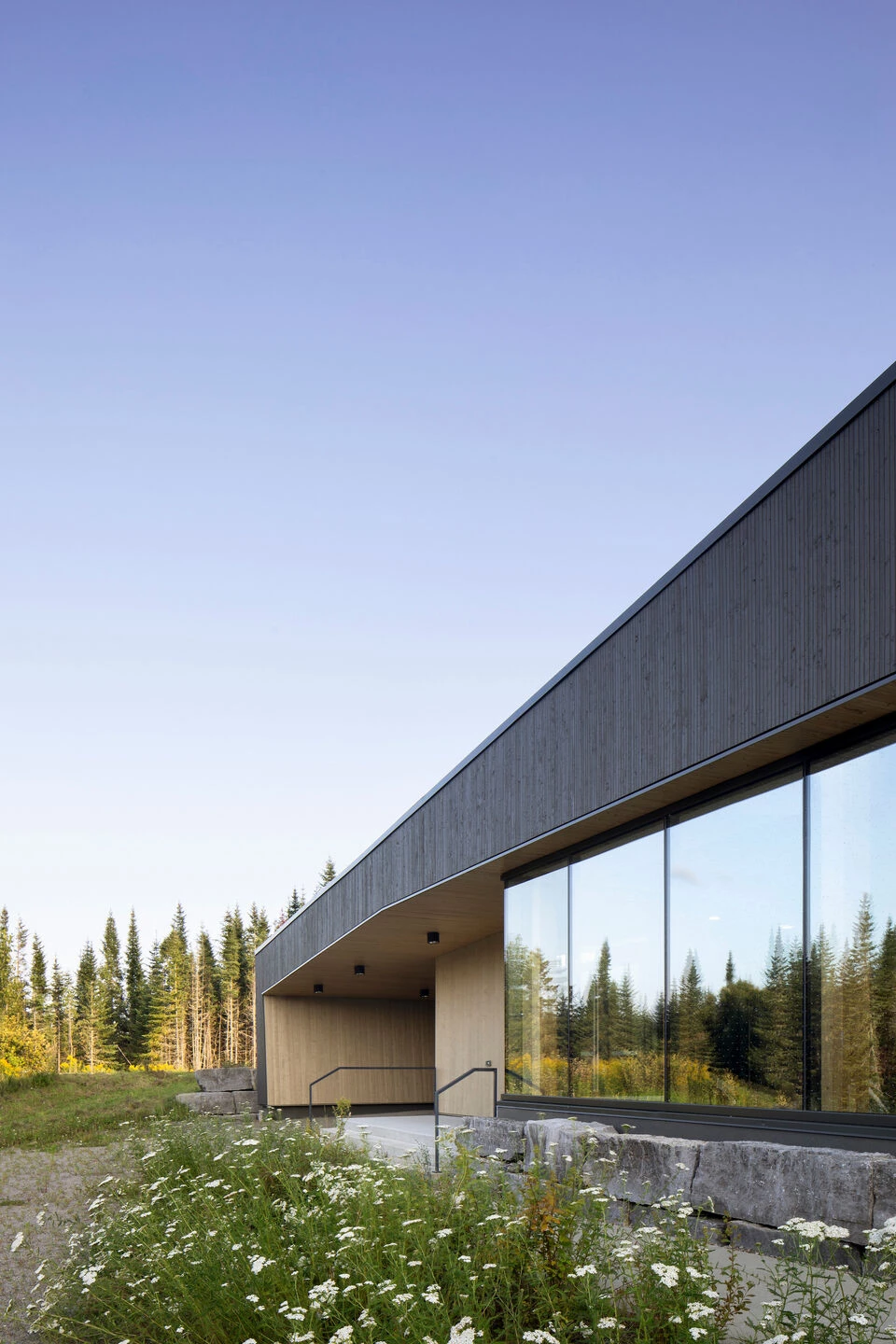

In 2018, the Société des établissements de plein air du Québec, also known as Sépaq, commissioned a study of the existing Camp Mercier pavilion. The study concluded that the building had reached the end of its useful life. Anne Carrier Architectes was commissioned to design a new functional, durable, and accessible pavilion.
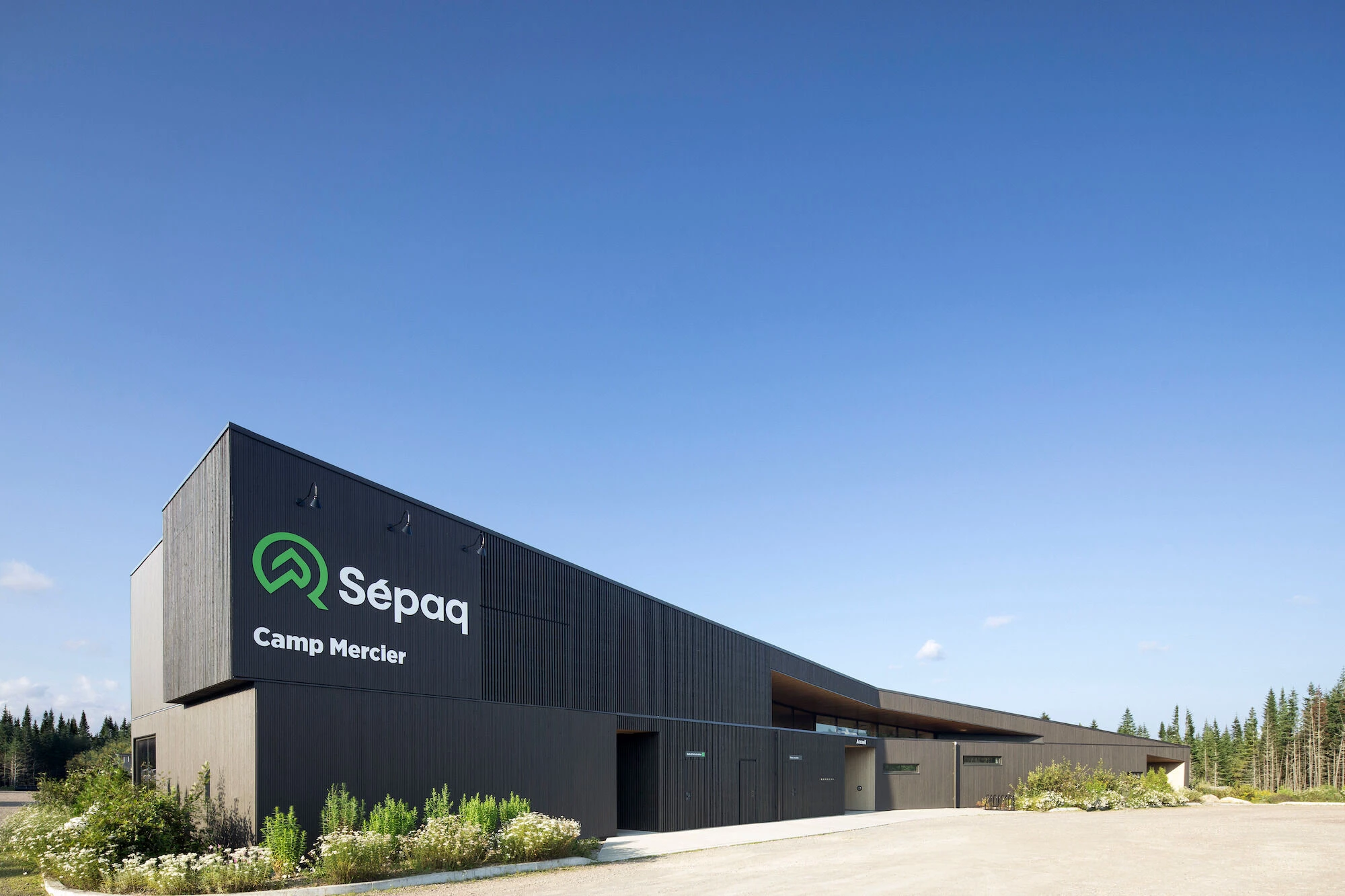
Reflecting the architectural culture of Quebec
Camp Mercier’s simple wooden structure and low-slope roof evoke the image of an old logging camp. The vertical lines of the dark spruce cladding recall the grain of cut timber. A subtle interplay between the building’s volumes and voids creates moving shadows that shift throughout the day, responding to the sun’s path.
Strategically placed large openings frame views of the landscape, maximise sunlight, and provide synergy between indoor and outdoor activities. The contrast between the pavilion’s dark cladding and lighter openings reinforces its architectural expression. This was inspired by the contrast between a tree’s bark and its core.
“Combining modernity and tradition, the approach reflects the architectural culture of Quebec, in harmony with nature, adapted to seasonal changes, and inspired by our ancestors,” says Anne Carrier Architectes.
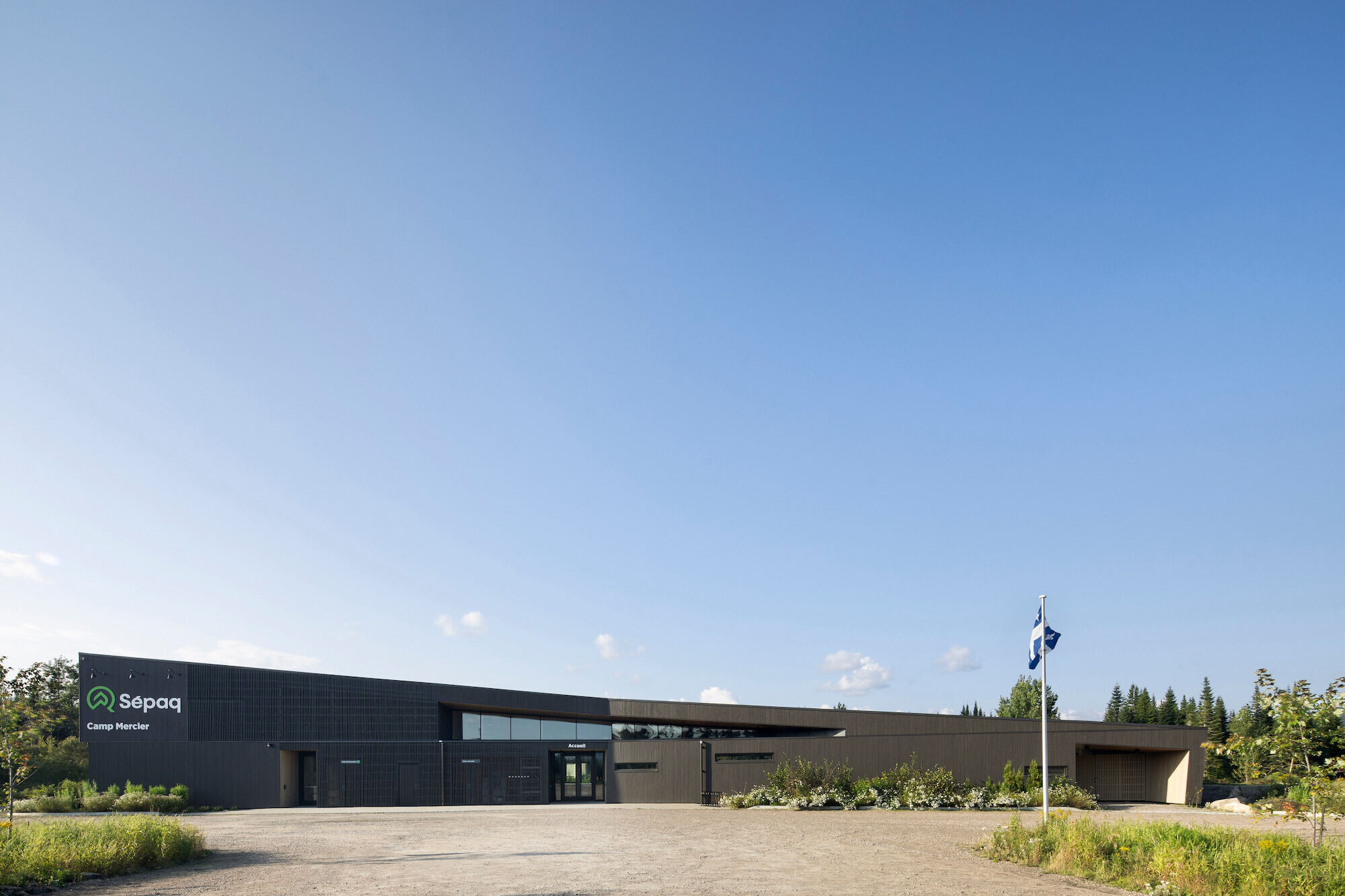
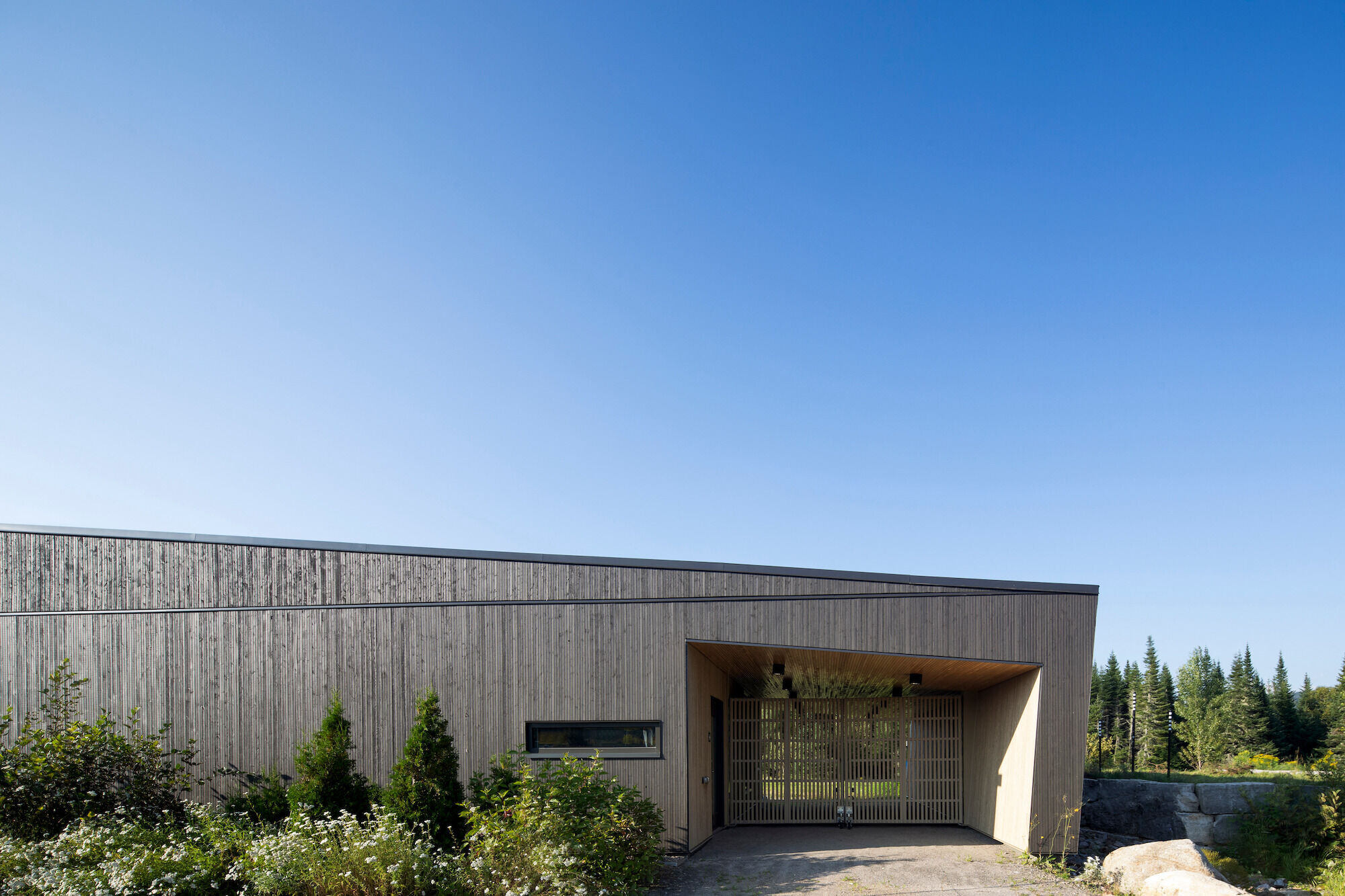
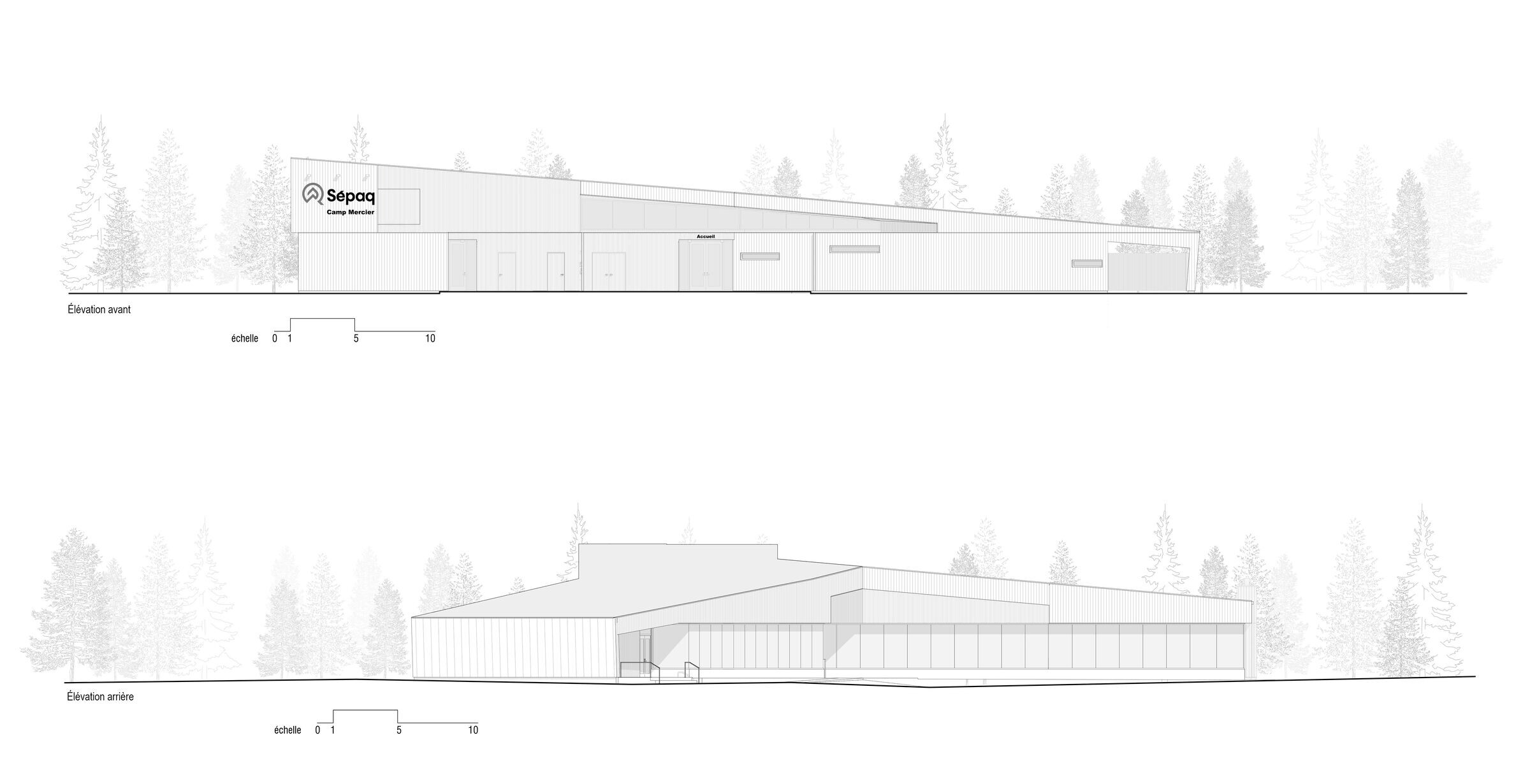
A thoughtful use of wood
Locally sourced wood is the primary material used in the pavilion’s structure, exterior cladding, interior walls, and furniture. The wood is minimally processed and includes structural elements built in fir, pine, and spruce, as well as exterior and interior spruce cladding. Durable and long-lasting, the wood construction has been designed to minimise the need for maintenance and replacement.
The building’s differing spatial requirements necessitated the use of different wood construction systems. A post-and-beam system is used for large spans in highly glazed areas. In semi-outdoor spaces, such as those for storing wood, an openwork cladding system ensures natural ventilation. In enclosed spaces, a lightweight wooden frame system is clad with wood.
Anne Carrier Architectes selected a darker stain to improve the durability of exposed wood surfaces; a lighter stain is applied to non-exposed wood and highlights the pavilion’s entrance. A wood-panelled ceiling adds warmth and depth to interior spaces.
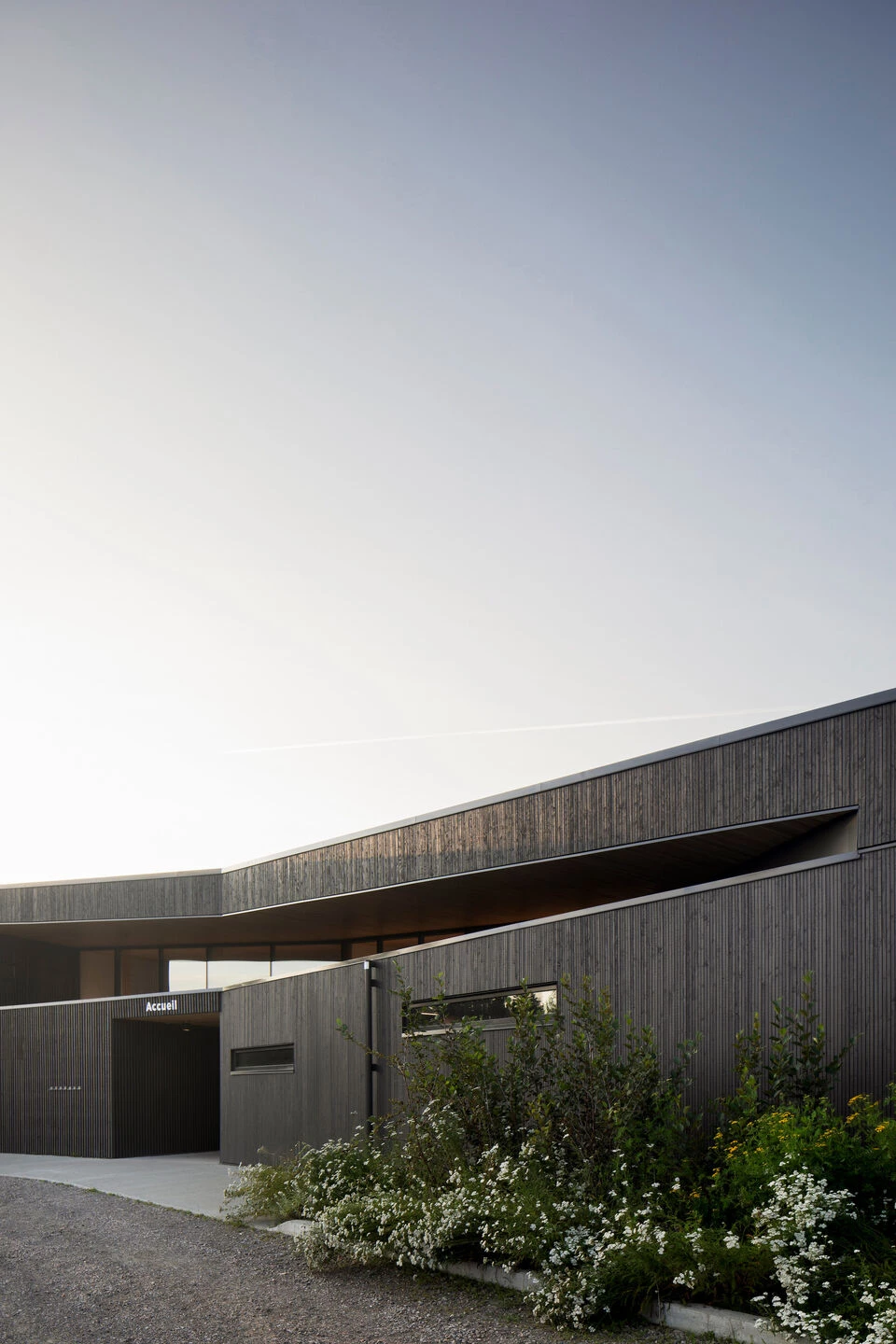
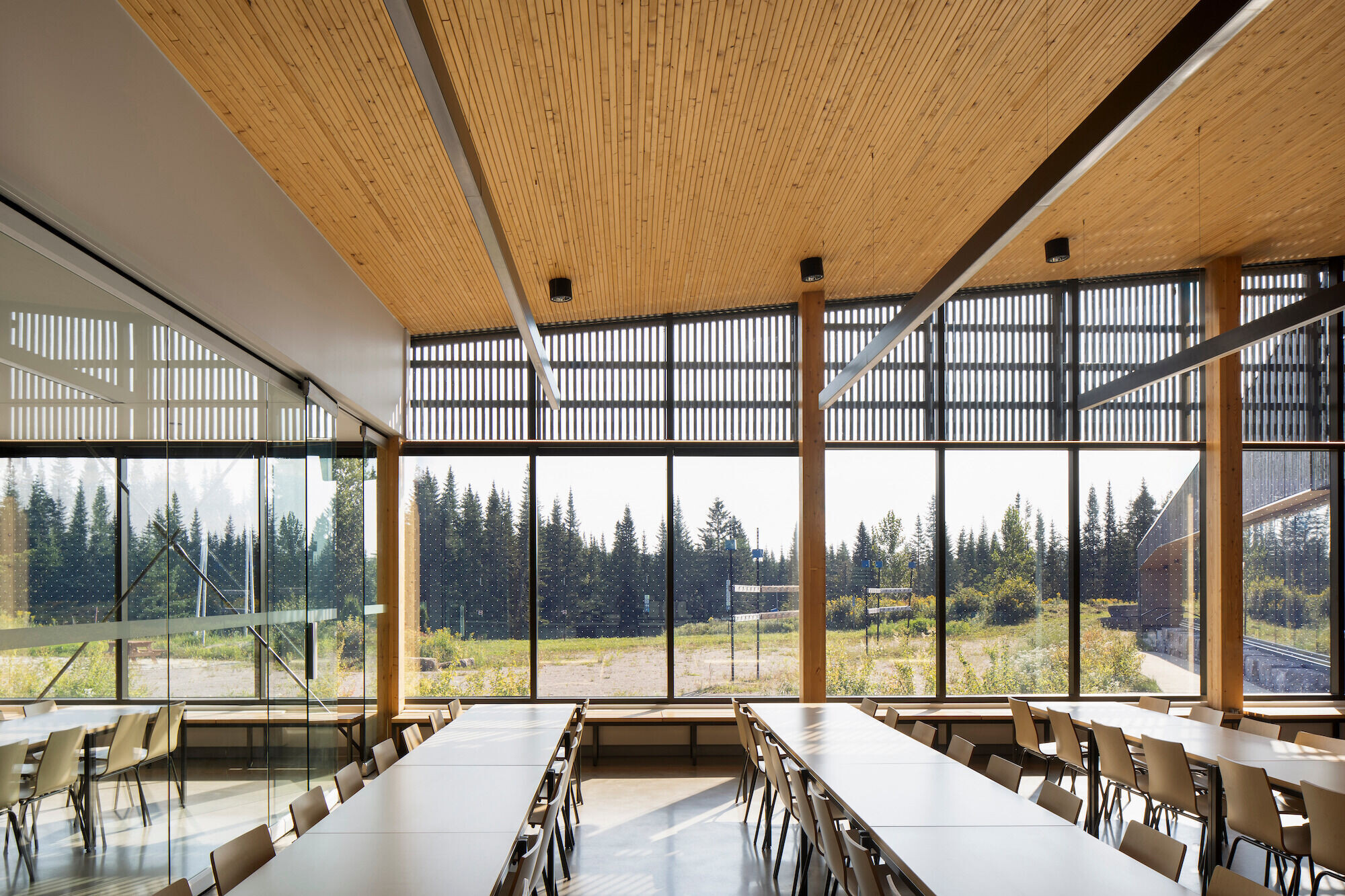

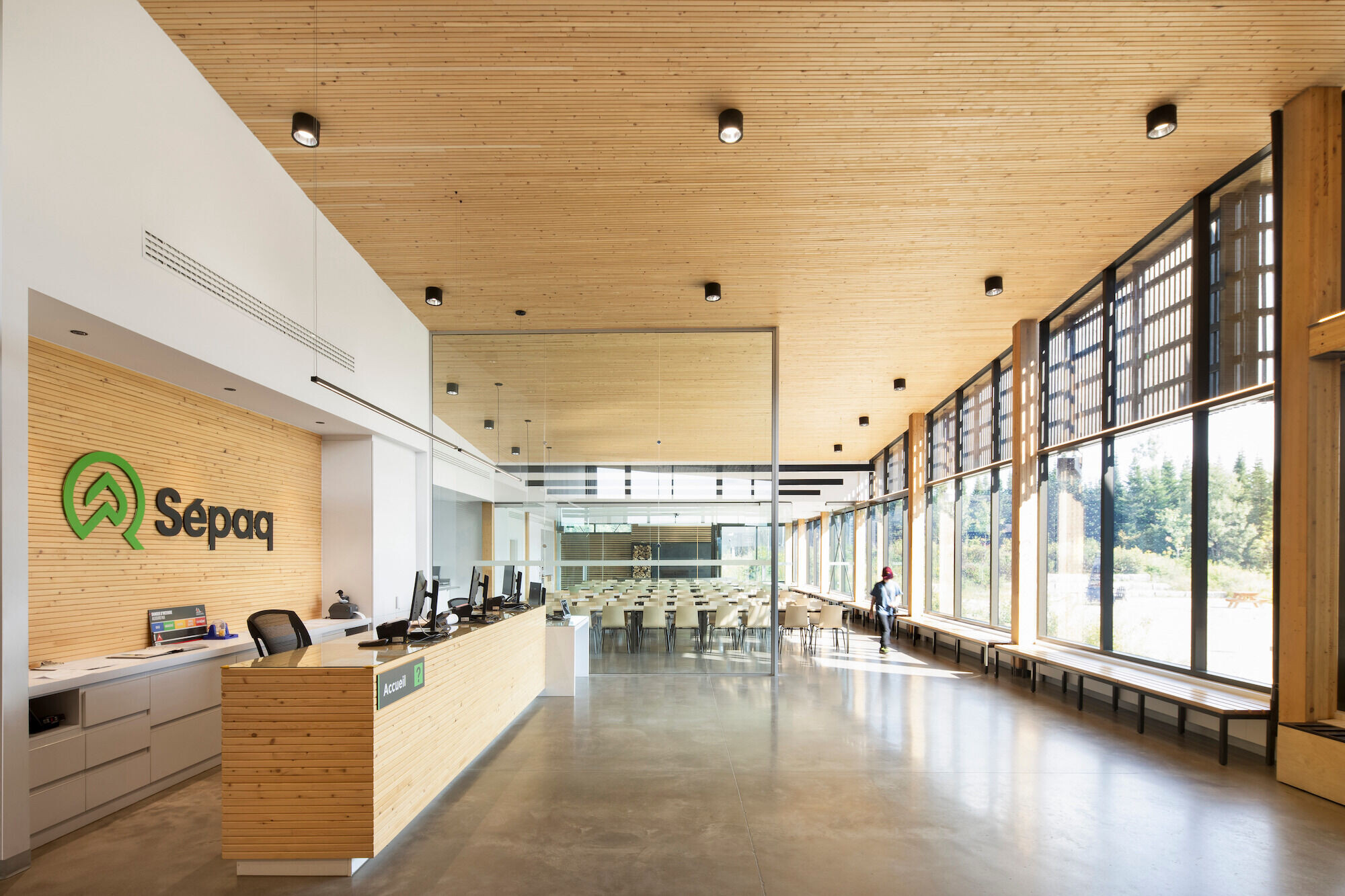
The project’s thoughtful use of wood earned it the Cecobois 2025 Award of Excellence in the “Institutional Building” category. (Cecobois is a Quebec-based centre of expertise on commercial wood construction.)
A multidisciplinary pavilion
Camp Mercier pavilion is built in harmony with the surrounding landscape. In winter, for example, vegetated embankments provide a surface for sliding, while a natural amphitheatre features outdoor fire pits. The building’s proximity to ski paths caters to the needs of skiing enthusiasts.
The multidisciplinary pavilion is a year-round hub for a variety of encounters and experiences. A single-storey layout provides universal accessibility to visitors throughout the year. The living spaces and service areas are arranged across three wings, with a central core optimising circulation. Communal spaces feature large openings oriented towards the outdoor living area and surrounding forest, reinforcing the connection between indoor and outdoor environments.
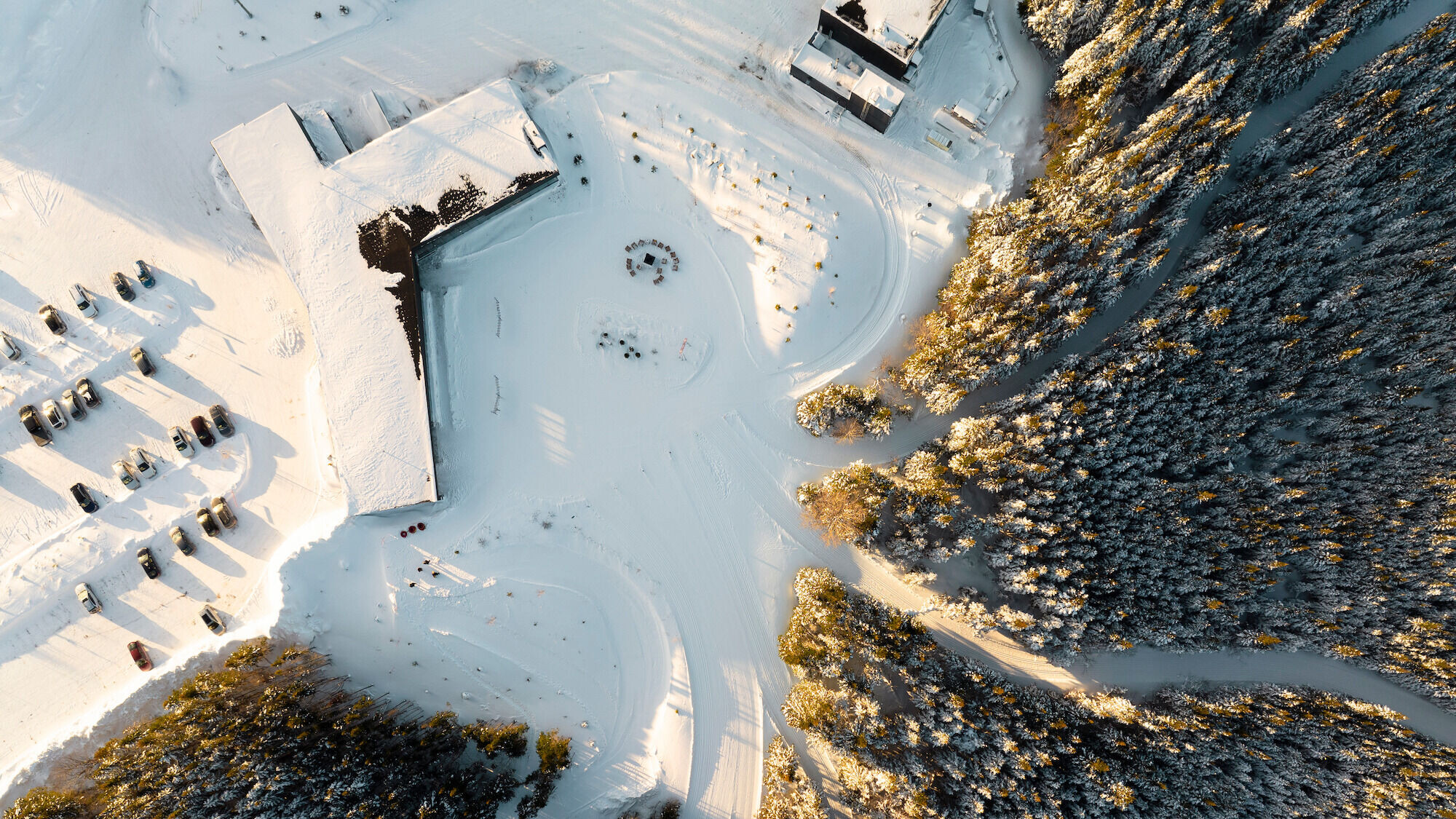
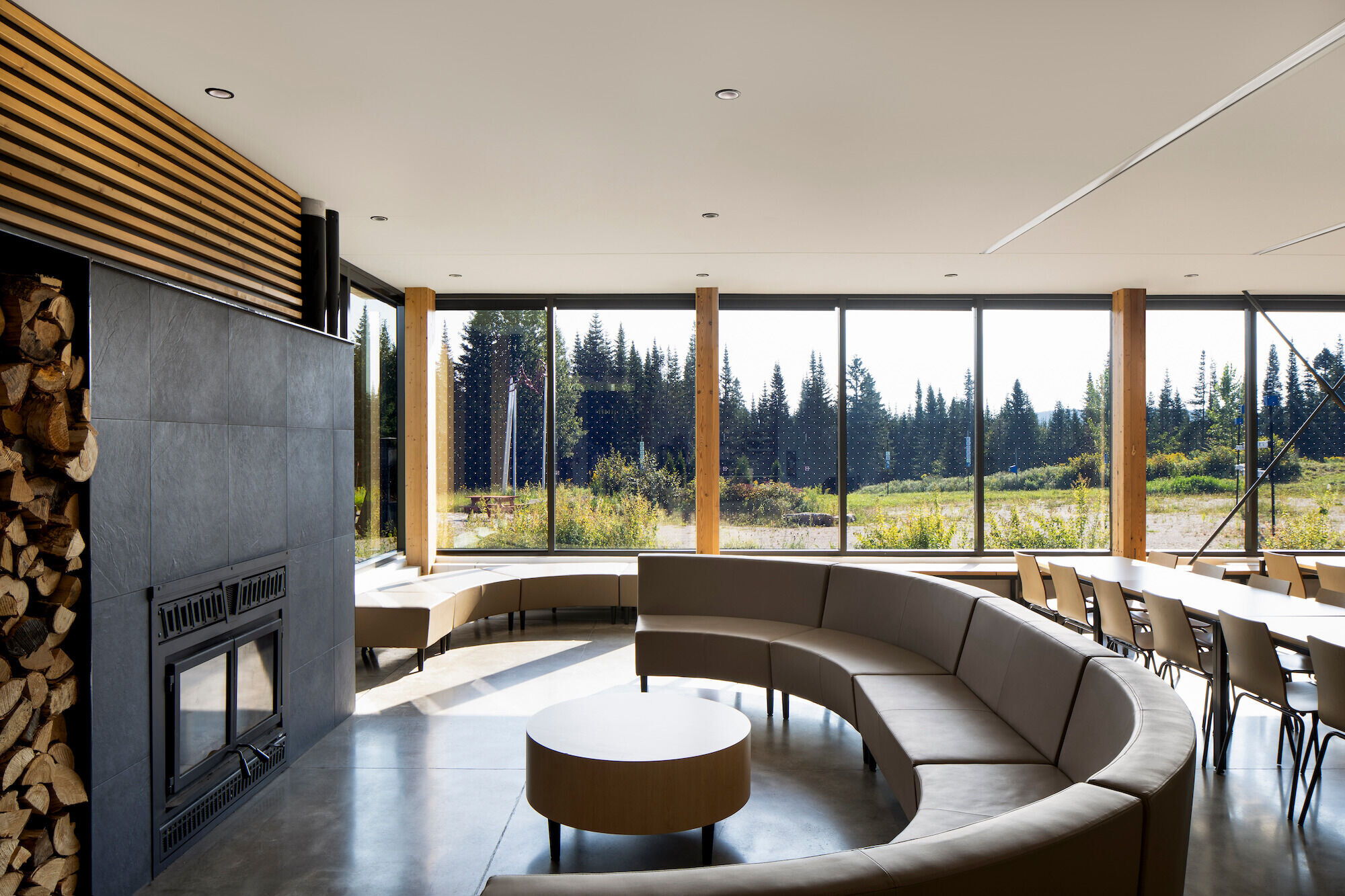
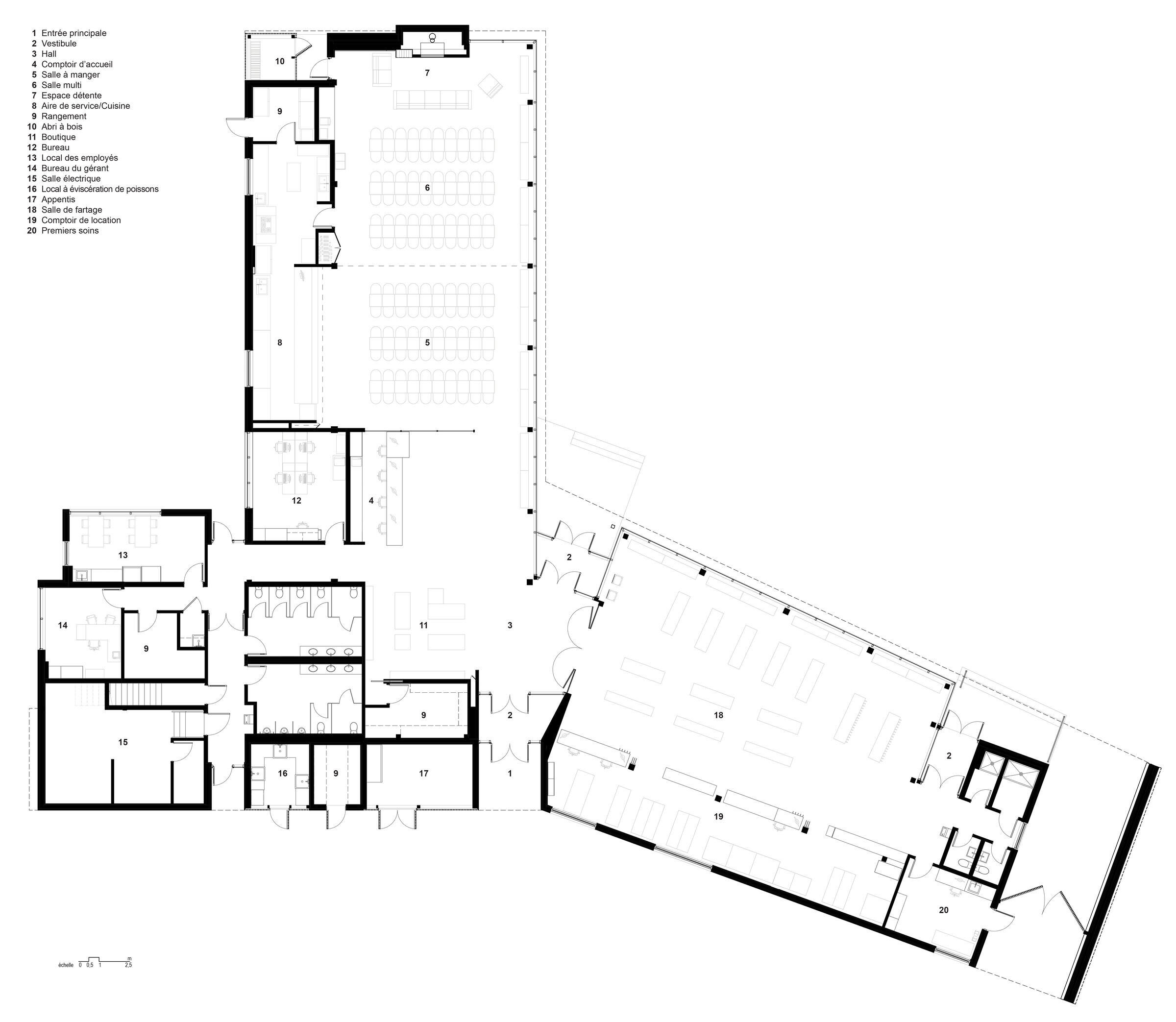
Utilising passive, biophilic, and sustainable design
Camp Mercier’s orientation and volumetric design optimise solar exposure for the outdoor living area, provide protection from the prevailing wind, and minimise noise pollution from a nearby road.
The building’s large glazed openings maximise natural light, reducing the reliance on artificial lighting. Screen-printed glass surfaces feature a white dot pattern resembling falling snow, preventing bird collisions while maintaining transparency.
An insulated concrete floor slab provides high thermal inertia, stabilising indoor temperatures and reducing heating needs. Heating is provided by a biomass system using locally sourced forest residue, significantly reducing the pavilion’s carbon footprint.
The extensive use of locally sourced wood establishes a natural continuity with the northern boreal forest, ensuring Camp Mercier blends seamlessly into the landscape. The dark-stained exterior echoes the bark of coniferous trees, while the lighter interior enhances warmth and comfort.
