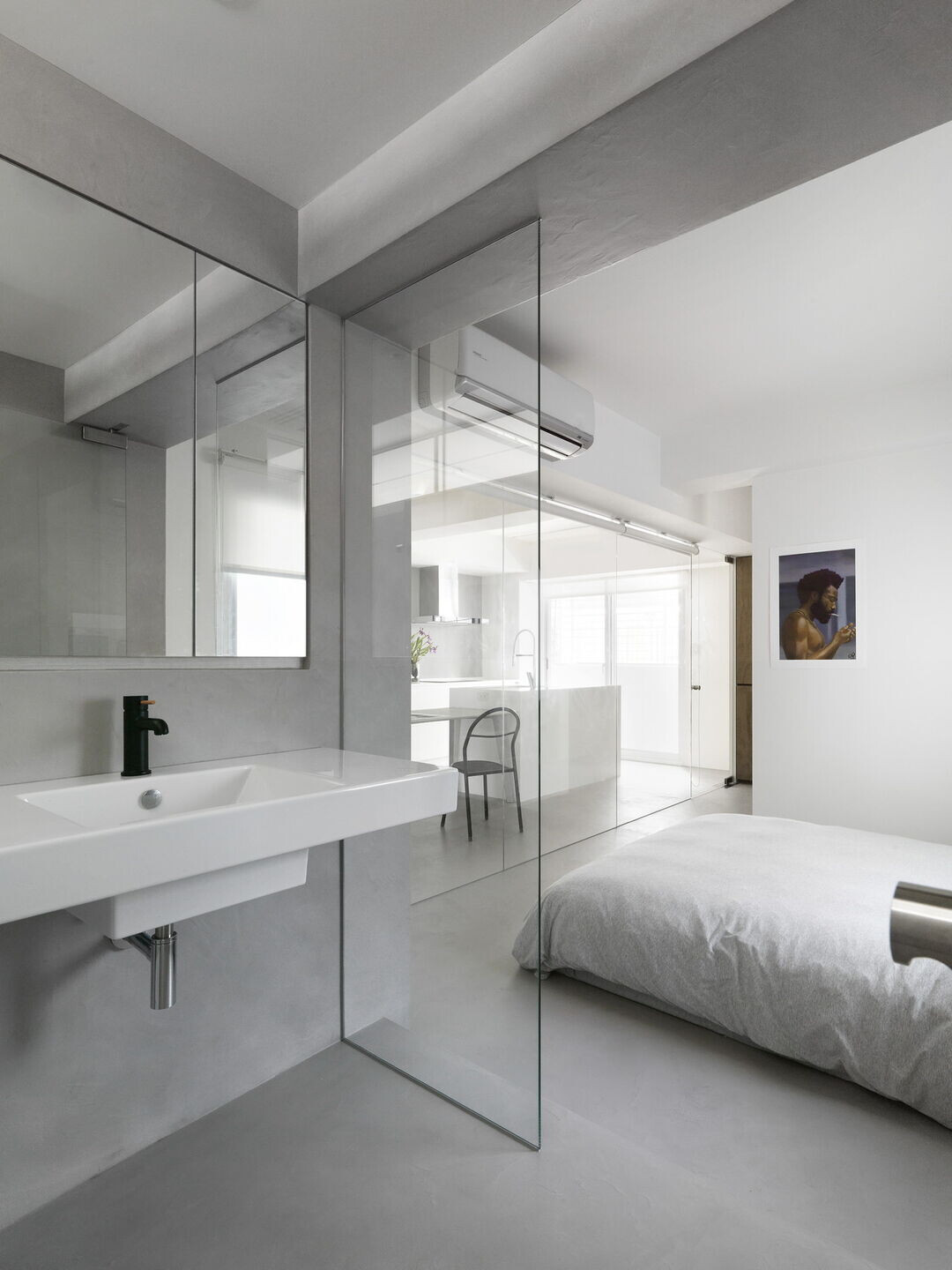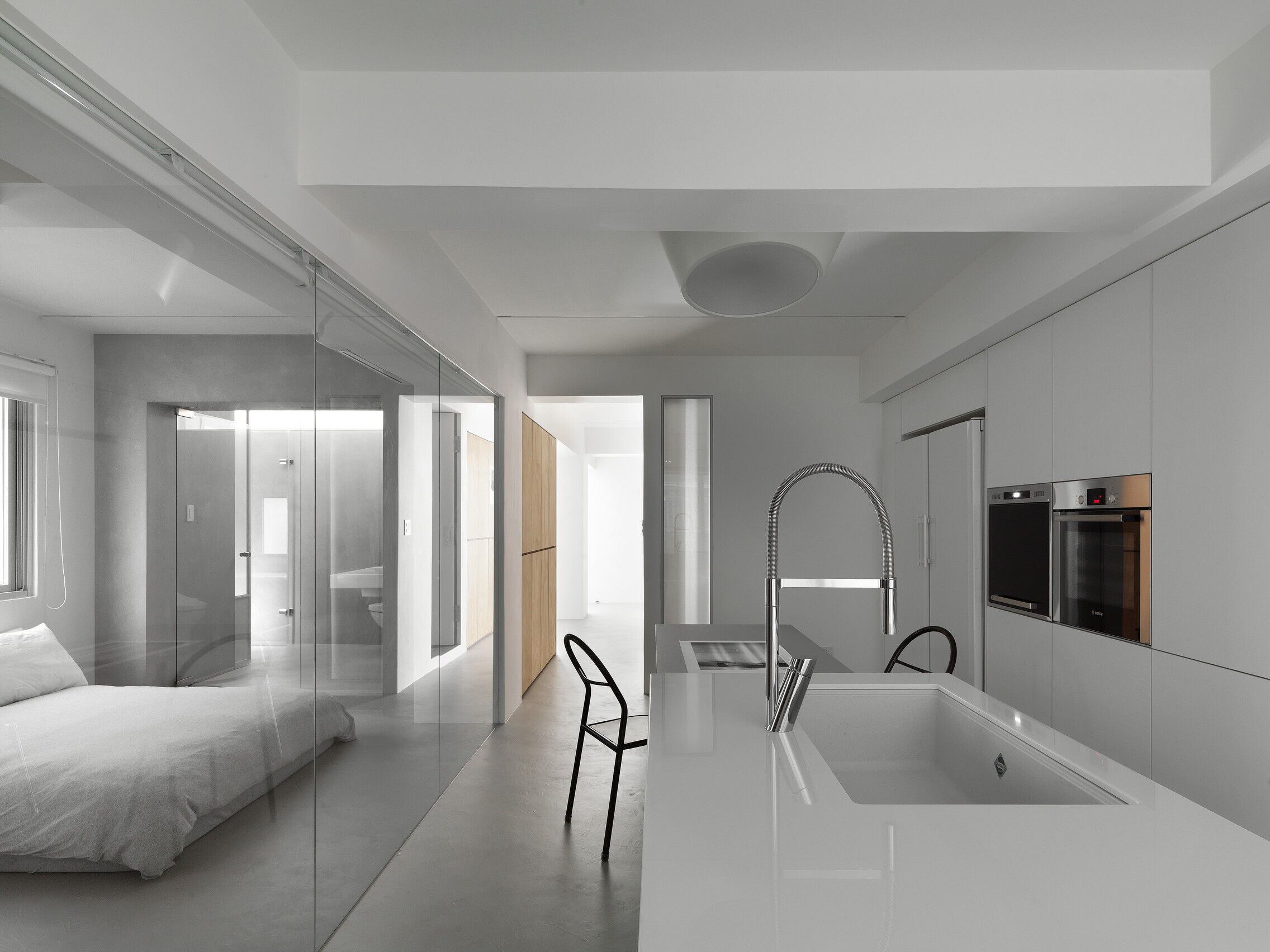This an apartment-style condominium located in an old residential community in Taipei City. The age of the property is over 40 years. The interior of the house relies mainly on the front of apartment for daylighting surface. However, the former owner extended the balco-ny toward the outside, which greatly reduced the daylighting surface available. In order to ensure that there would be enough daylight in the house, our first step was to restore the balcony to the original state, so that natural light could enter the house without any obstruc-tion.
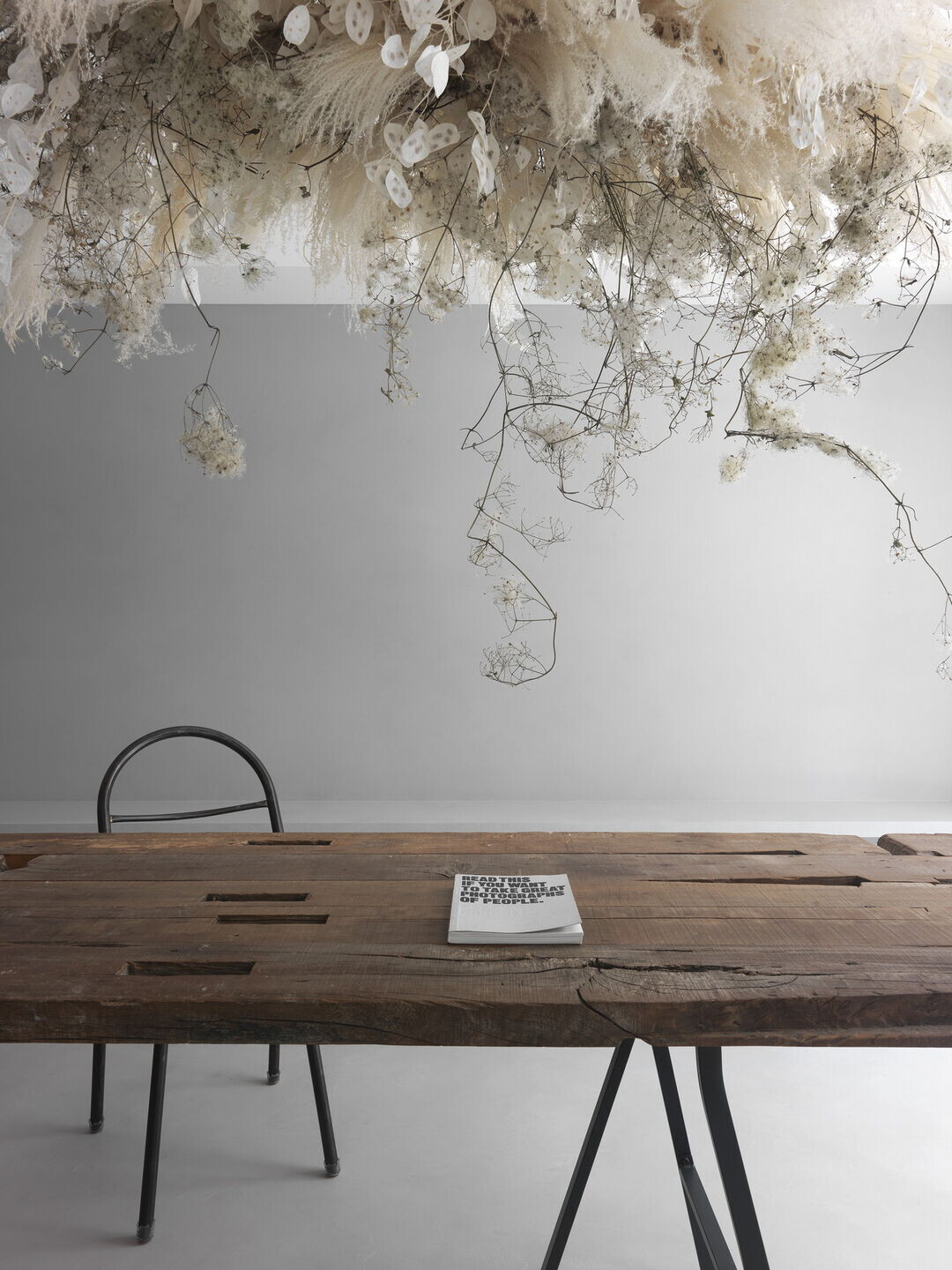
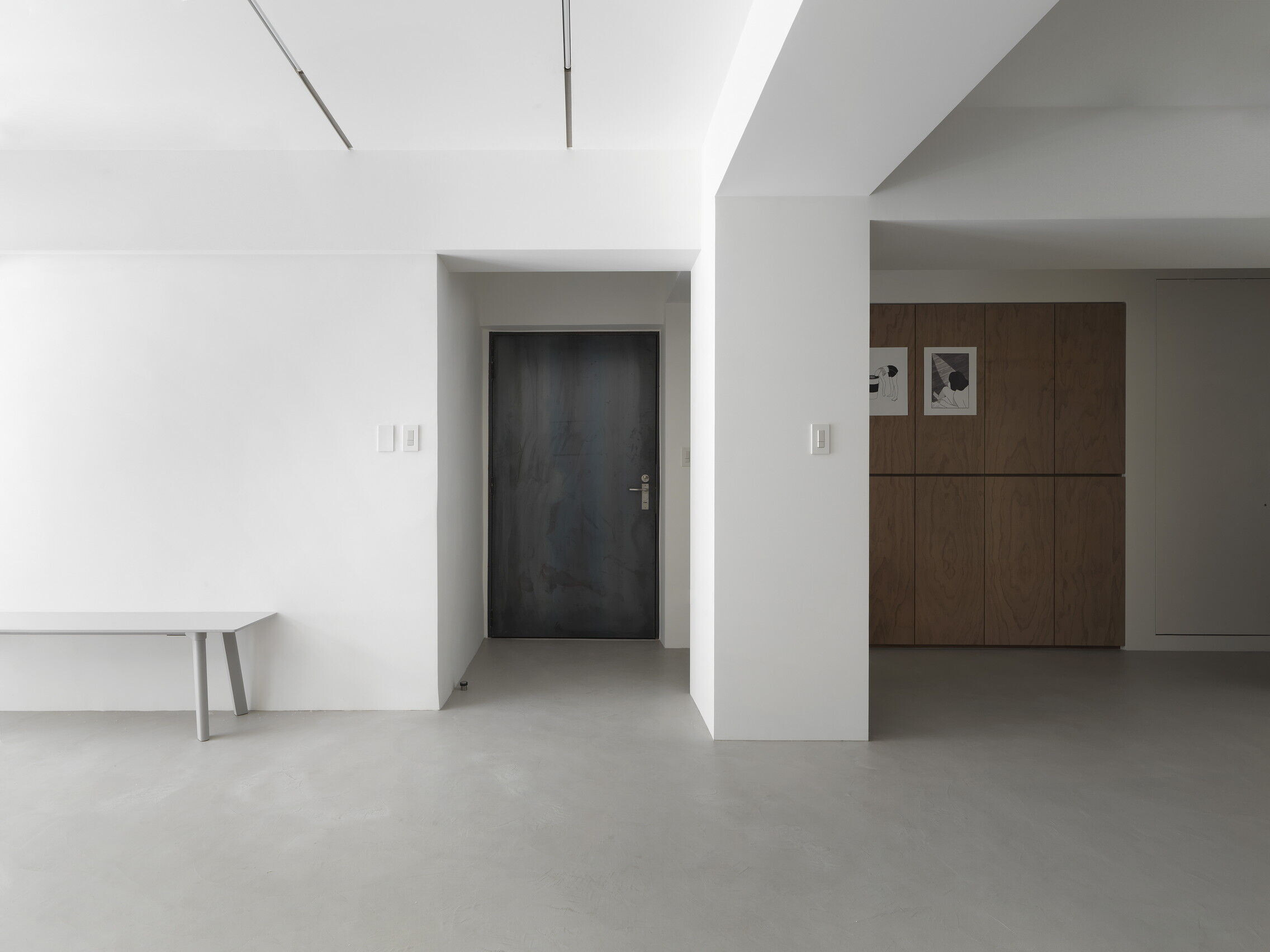
As the owner hoped to transform the interior of the apartment into both, his studio and dwelling space, we changed the living room with its original layout into a studio. With this the owner would be able to enjoy natural light while working during the daytime. For inte-rior partitions, we have mostly used glass. Glass partitions have been installed between the main bathroom and the studio, the guest bathroom and the dining room, the dining room and the bedroom, and the bedroom and the main bathroom, with the purpose of allowing more natural light to penetrate into the rooms and to make them brighter.
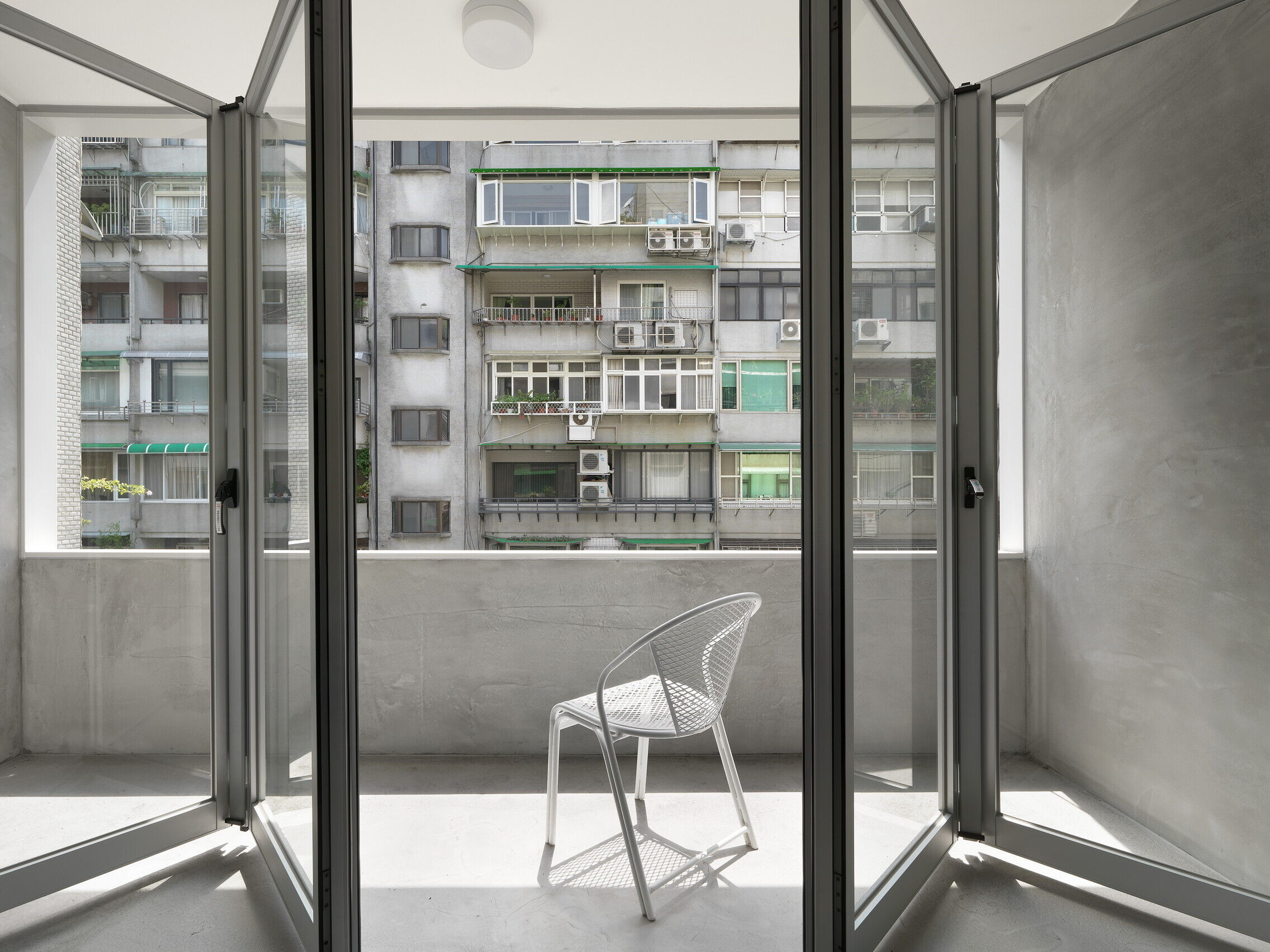
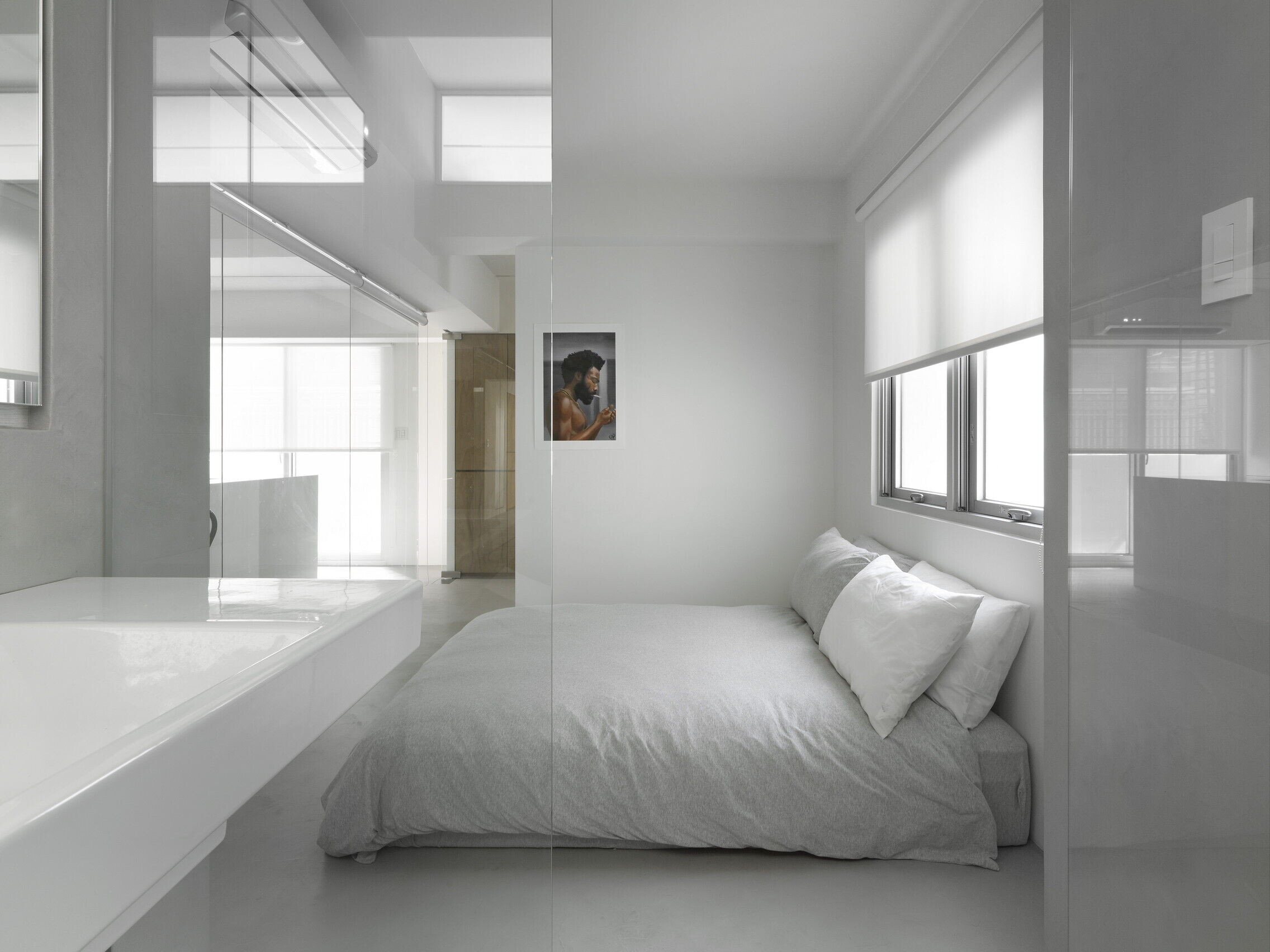
We hoped to make a distinction between the public and private area, that is the work and dwelling area, through a narrow corridor, which would not only make a distinction to some extent, but also maintain the spatial coherence for more flexible use in the future.
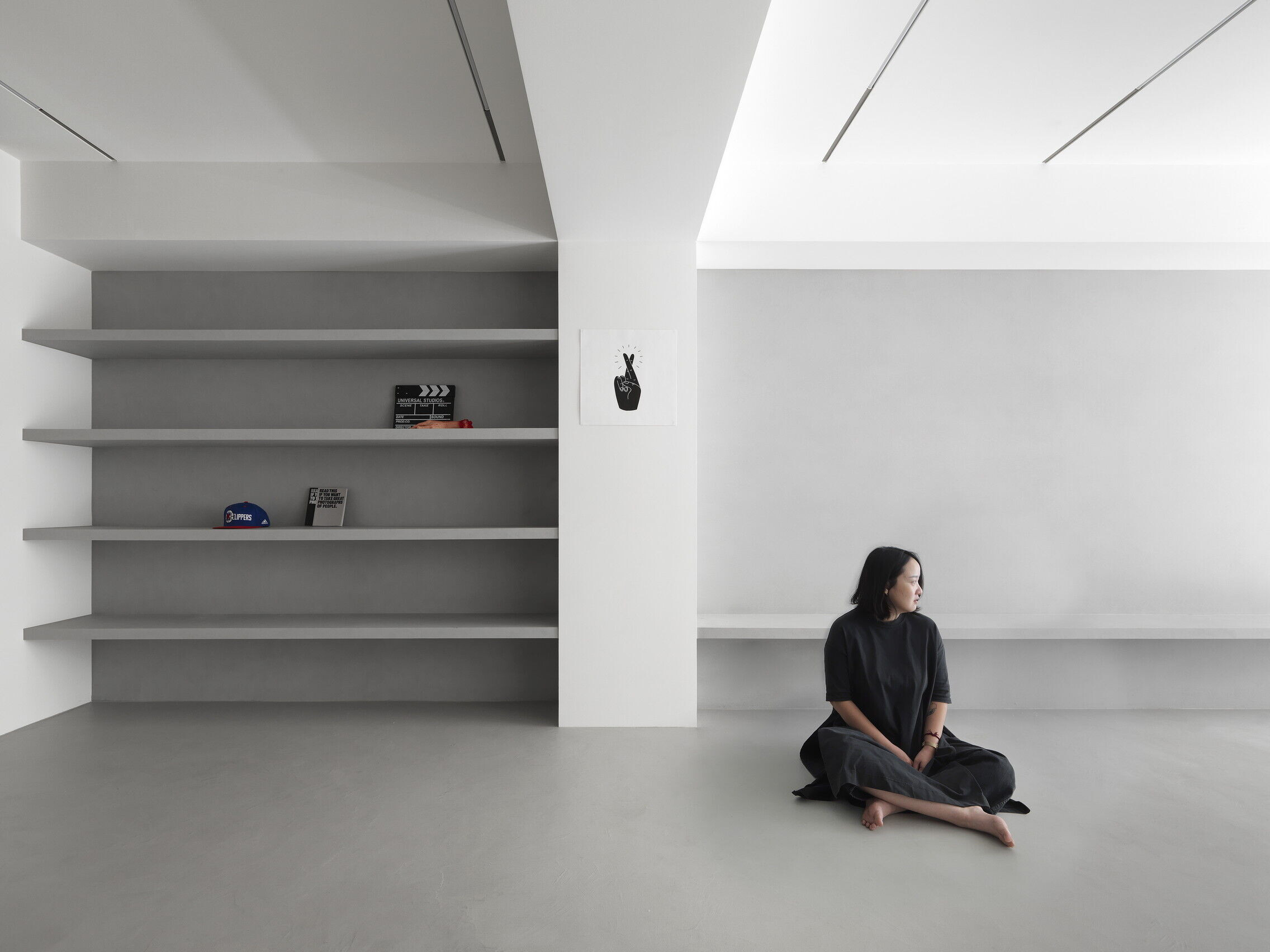
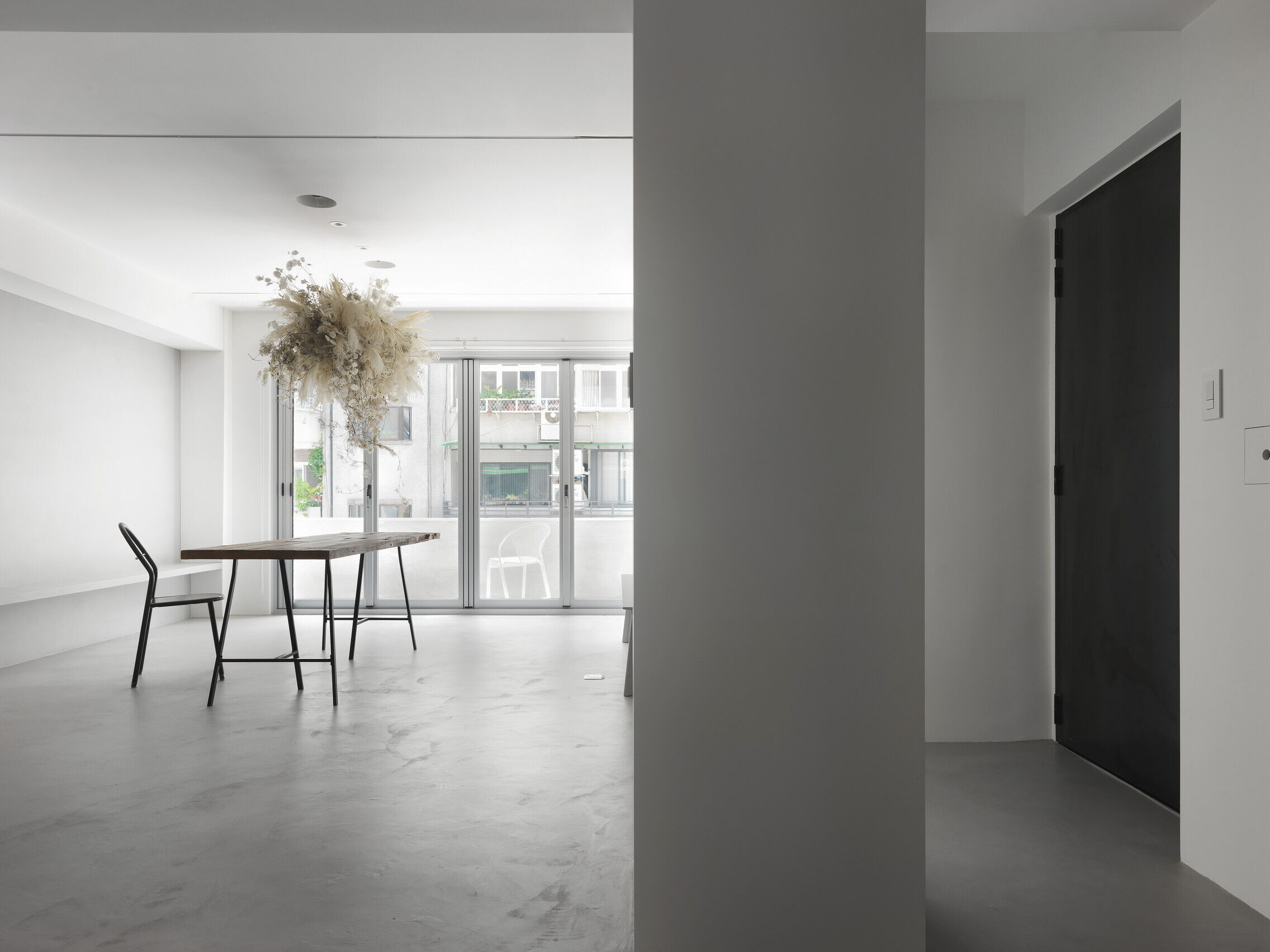
The owner is a filmmaker who handles post-production and needs to have precise judge-ment and acuity for colors. Therefore, with regard to the color planning of the indoor space, we employed many low-chroma colors to avoid interference during his work. The clean and simple interior painting was inspired by the nature of the homeowner's work.
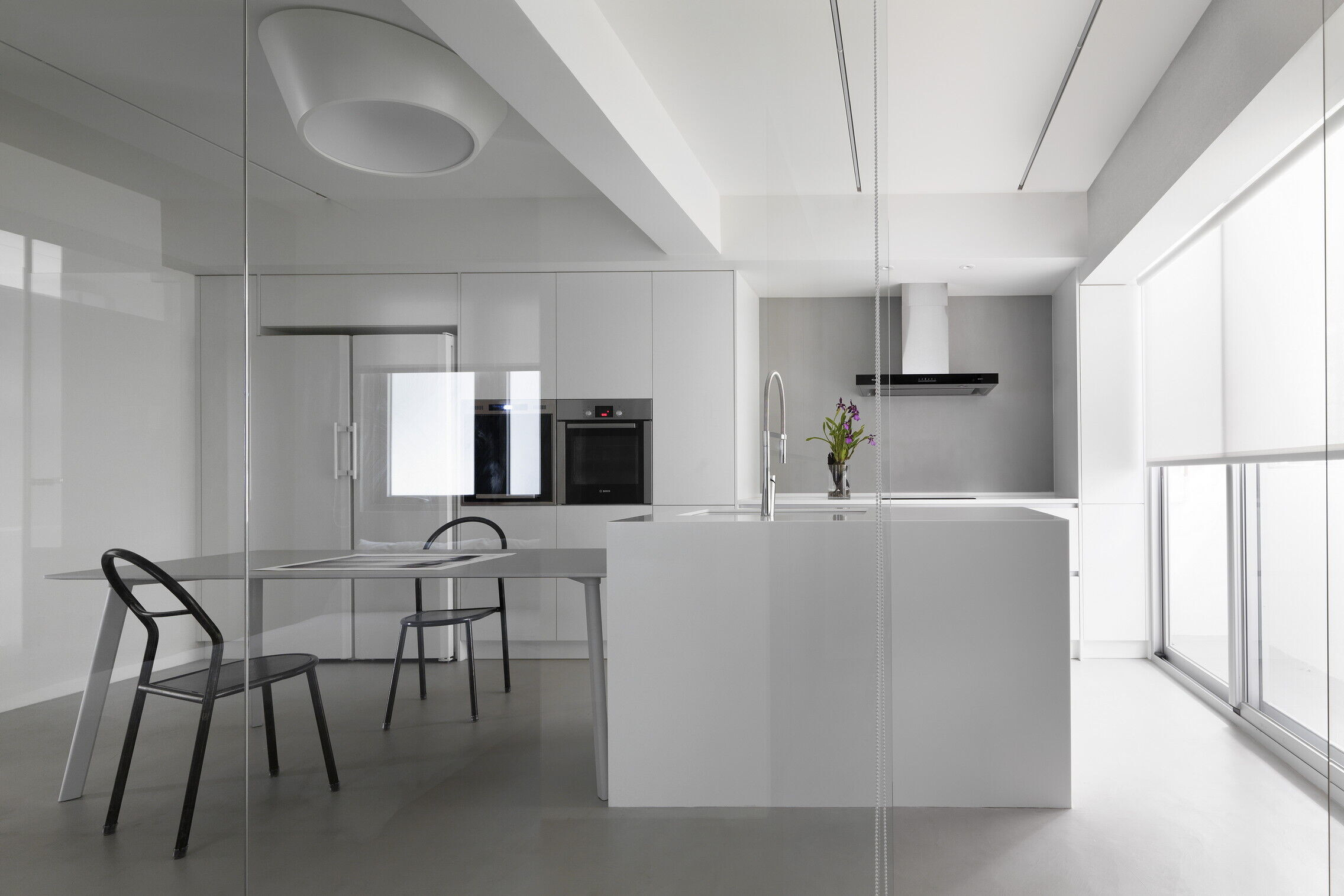
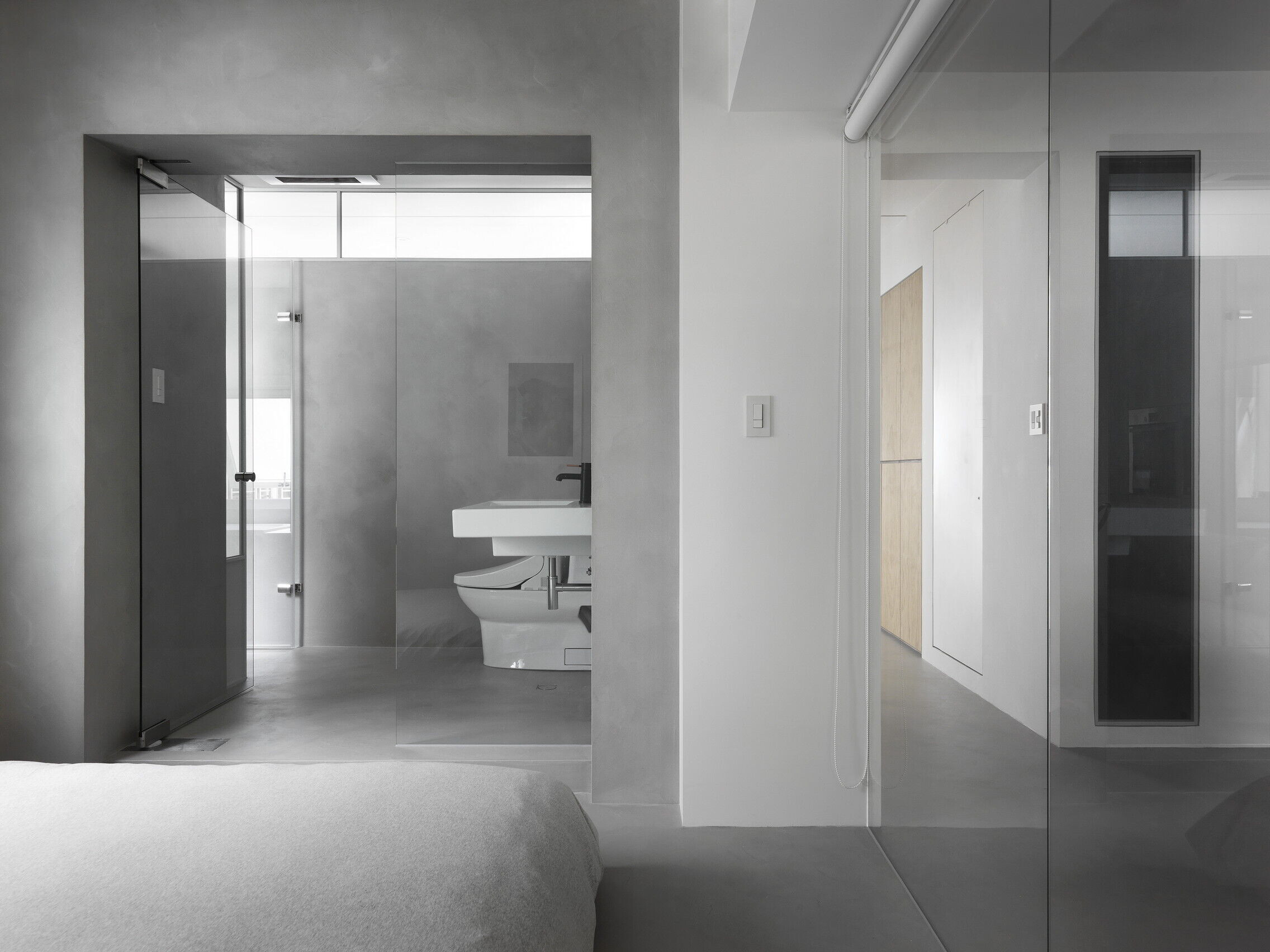
Dry plants that have been dyed white, were hung above a long worktable in the center of the 30-square-meter space. As the visual focus of the studio, the organic lines of the plants help to soften the surrounding square pattern.
