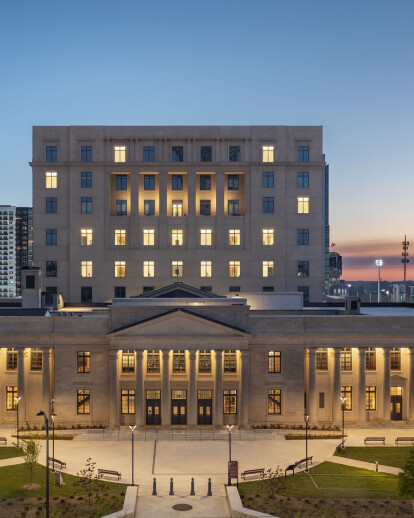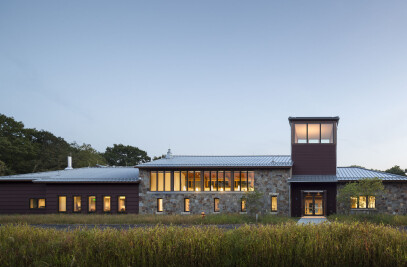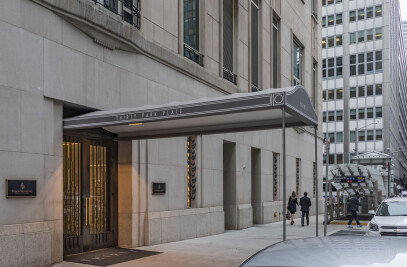Led by RAMSA, Jenkins Peer Architects, and CGL Companies, the renovation and expansion project modernizes the courthouse for the future.
Robert A.M. Stern Architects (RAMSA) has completed a sensitive modernization and addition to the historic Charles R. Jonas Federal Building & Courthouse in uptown Charlotte, North Carolina. Designed to accommodate new courtrooms, chambers and support spaces, this new eight-story wing rises behind the historic, existing century-old building, carrying forward the original courthouse’s dignified Classical presence onto the Charlotte skyline.
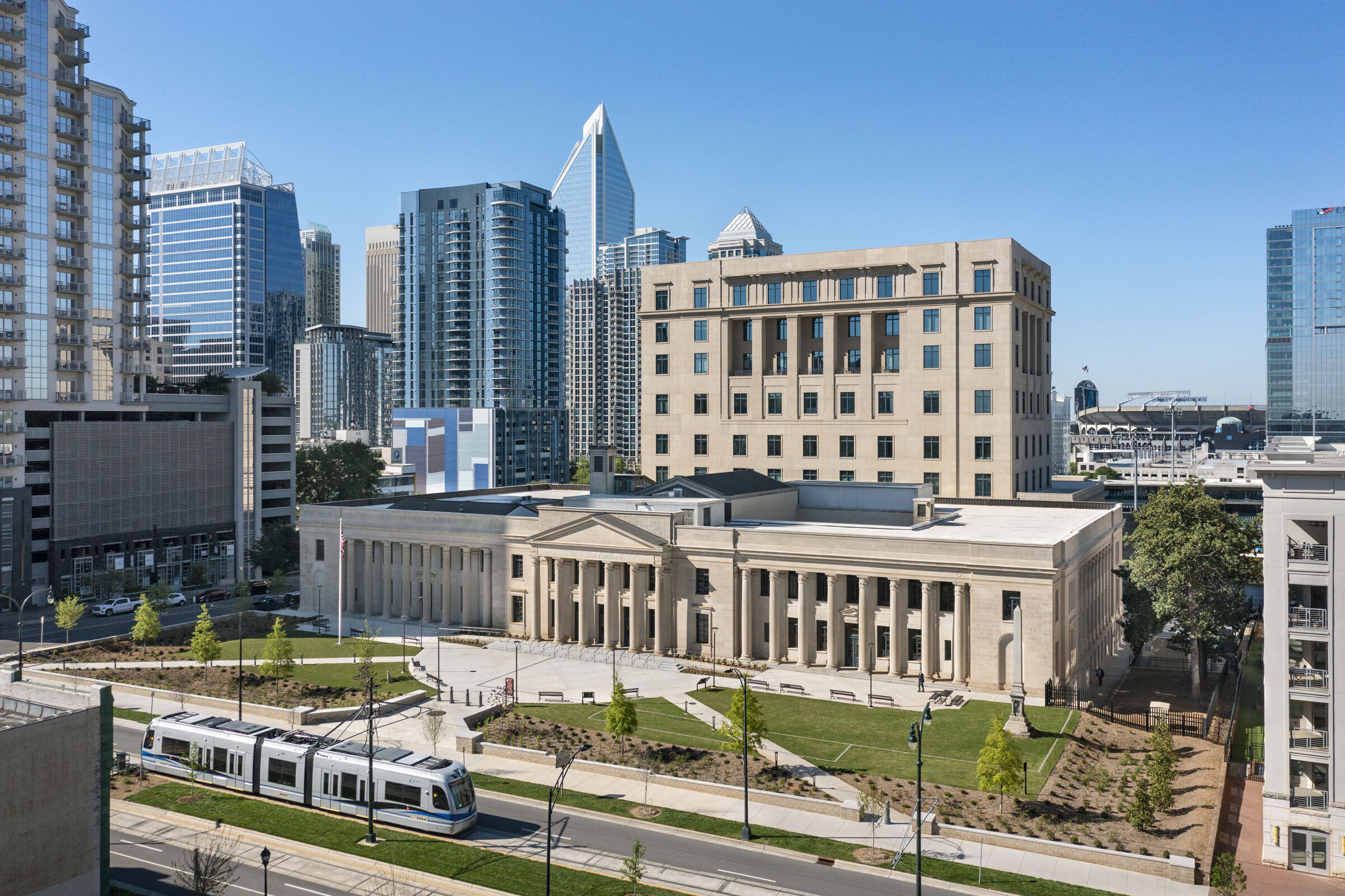
Originally built in 1918 before tripling in size in 1933, the Jonas Courthouse required significant upgrades to meet the various needs of a 21st century courthouse. In particular, the renovation and expansion were precipitated by the need to accommodate security requirements, provide new spaces and functions, replace aging building systems, improve energy efficiency, and ensure workspaces supported the needs of staff. Accordingly, the new wing adds nine new courtrooms, including the top-floor Special Proceedings Courtroom, and judges’ chambers into the complex. Inside, the building now employs enhanced security, enjoys access to natural light, and offers improved wayfinding. It is currently seeking LEED Gold certification.
“It is an immense privilege to have been entrusted with updating this important building, which has been at the heart of uptown Charlotte for over a century,” says Grant Marani, Partner at RAMSA. “While our design incorporates new and much needed courtrooms and chamber spaces into the building, it does so with the utmost respect and is always deferential to the existing historic building.”
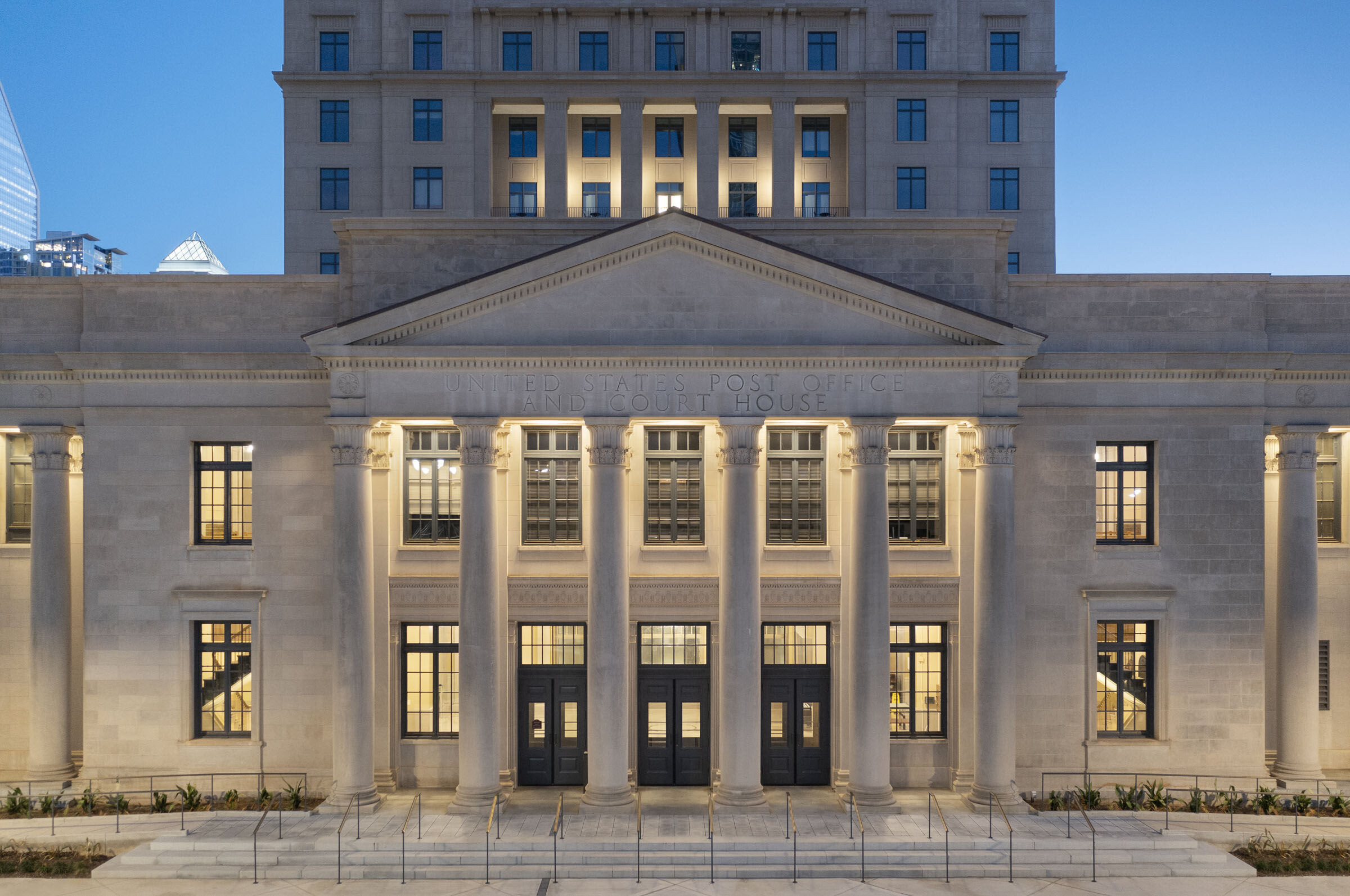
Respectfully connecting new and old
The new design updates the building’s functions in a manner that is contextually and historically respectful. The historic ceremonial entrance on West Trade Street was maintained and the building’s original lobby restored. The coloration of the addition’s precast concrete was carefully selected to complement the original limestone. As a large-scale civic gesture, the portico of the existing courthouse is echoed in the form of a double-height loggia high on the addition’s exterior façade.
Inside, both the historic and new façades meet in a unique double-height stair hall that is inserted between the two structures. Designed to optimize natural light, a skylight washes the interior spaces from above. This transitional space also provides staff and visitors an opportunity to appreciate the building’s original architecture and craftmanship up close and in detail. Notably, through abstraction, the addition’s façade detail reflects RAMSA’s desire to echo the building’s historic character without replicating it.
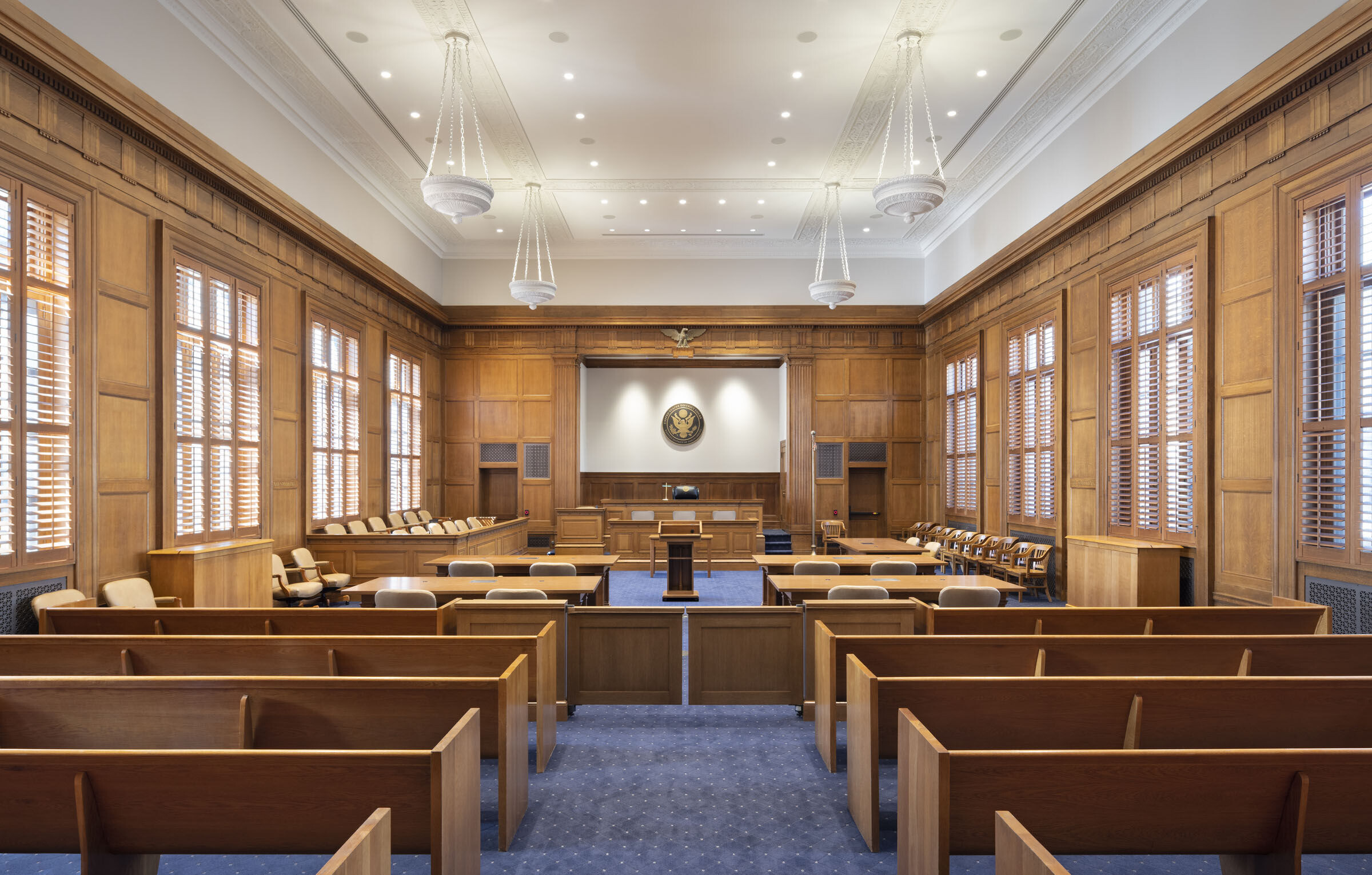
Working alongside courtroom planning experts CGL Companies, RAMSA renovated the Robert D. Potter Courtroom—considered the crown jewel of the Jonas building—to maintain its historic character. A restored ceiling, enhanced lighting and the addition of acoustic paneling preserves the room’s dignified design while improving its functionality. The Potter Courtroom inspired the design of the nine courtrooms housed in the new wing, with interiors primarily of wood and plaster.
“Overall, the design embraces everything that was great about the old Jonas Courthouse, while opening ourselves up to a new future with great features in both the renovated Jonas and the new wing,” says Judge David Keesler.
“We’ve successfully updated the Jonas Courthouse for the future without compromising on what has made it a treasured part of uptown Charlotte’s architectural fabric,” says Kevin Kelly, Partner at RAMSA. “For cities across the country, it’s an example of how significant and historic civic infrastructure can be modernized in a way that maintains a distinct character and presence.”

A city-building project designed for public benefit
The Jonas Courthouse is designed to positively impact the public realm. Located in Charlotte’s downtown and overlooking the landmark Truist Field, the new wing of the Courthouse promises to be landmark of its own for Charlotte. With a large front lawn on the well-travelled Trade Street adjacent to a light rail transit hub, the Courthouse offers essential greenspace in the busy downtown core.
The addition includes a significant public art component, with a series of mosaics that animate the streetscape along the building’s façade at grade. Created by artist Ellen Driscoll, the seven mosaics represent the history of the building and the region, with each commemorating a different aspect of the courthouse site’s rich history.
The newly renovated Courthouse is on track to achieve LEED Gold certification and exceeds minimum code requirements for building envelope insulation. The project also employs impactful energy conversation strategies and an effective stormwater management system – deployed with cisterns for drip irrigation, and native plants were selected for the landscape, supporting the regional habitat.

Team:
Architect: Robert A.M. Stern Architects
Photography: Francis Dzikowski (OTTO)
