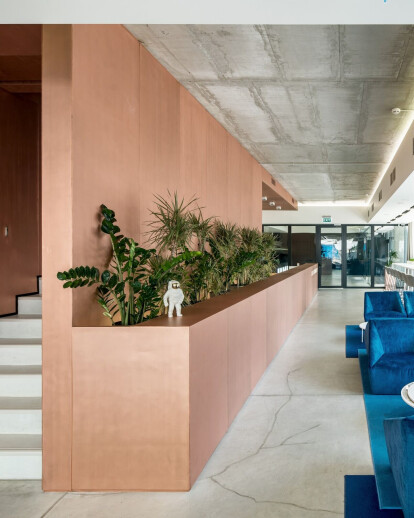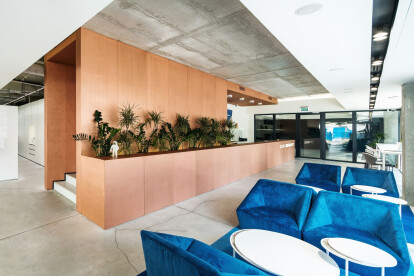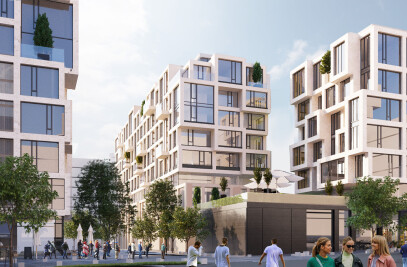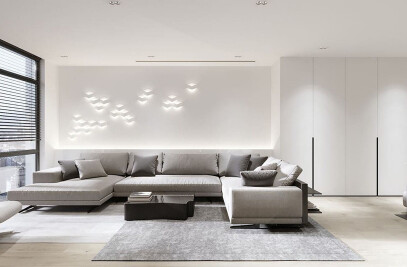Chasopys.UNIT, is a recently opened coworking and event space in Kiev, Ukraine that helps entrepreneurs go from ideas to successful businesses through the supportive community. The campus was built and designed by architecture and interior design firm MONO Architects.
“New business campus is fully eco-friendly, created with vibrant facade and flexible planning. It was built according to the “green building” standard of the American LEED (Leadership in Energy and Environmental Design) system. All internal infrastructure is aimed at preserving energy, water resources, reducing CO2 emissions, improving the quality of internal air, etc. Our team created a space made in a laconic minimalist style, it is refrained from abundance of details and colors, the color range is restrained, consists of pure white, deep gray, copper and shades of blue. Individually designed and manufactured in Ukraine, module furniture was used in the space.
Ukrainian manufacturer of architectural and decorative lighting – the company BLANC was also chosen to equip the coworking with light systems. The Chasopys.UNIT boasts club offices, occupying 70% of the entire space. These are separate rooms for small teams (from 2 to 10 people), a total of 33 on two floors – with different configurations and capacities. The space is set up in a way that people staying in private zones still have the ability to see other residents. Glass partitions between club offices contribute to the feeling of a single harmonized environment of the place. Club offices feature only custom-made furniture with white tables for 2 workplaces and wall lockers.
One workplace is equipped with four sockets and individual lighting. Also, each table has glass surfaces for writing with markers. In addition to club offices, there are areas of fixed working places and the open space on each floor. There are also meeting rooms of various sizes and settings (small for 6-8 people, one large for 18 people) and eight so-called Skype-rooms that can accommodate up to 4 people. Each floor has wardrobes and lockers for personal belongings of residents. Coworking provides not only the space for work, but also for relaxation in “sleep-rooms”. Moreover, the options of taking a shower and eating hot meals in the spacious kitchen are also available. The place showcases lounge areas, separate for guests on the ground floor and the others for the residents on the first.
The reception area, which is located on the ground floor, easily turns into a bar or an information desk. Also, coworking features the Event-zone, which is easily transformed into a working zone or can be rented for holding your own events. It accommodates up to 130 people. Transformable zoning has been implemented here: using partitions, one large event-zone can be divided into two smaller ones. The event area is fenced off from the reception and open space by means of a glass partition. The ceiling of the event area is rhythmically divided into triangular prisms. This solution allows for a harmonious distribution of sound and light during events,” said MONO Architects

































