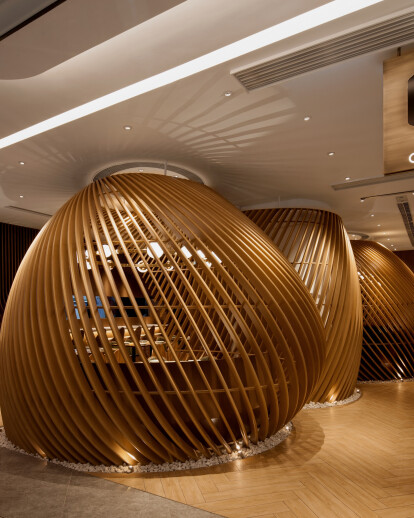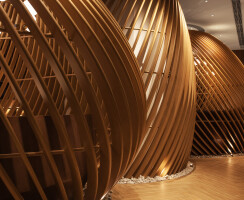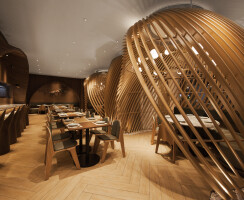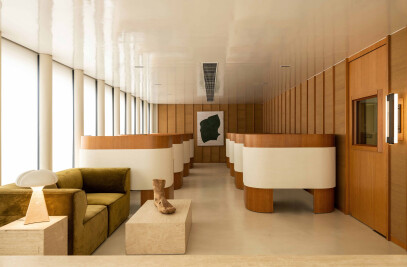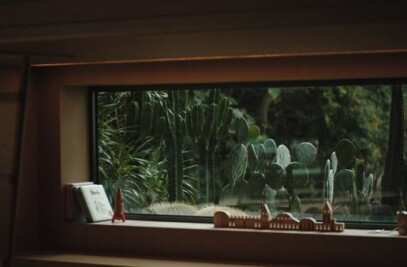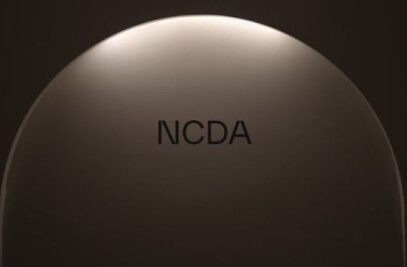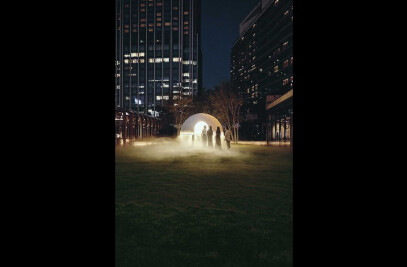Chateh and Sungai Wang are two restaurants in Hong Kong that perfectly represent Asian cuisine. The 7,000 square-foot space consists of a Chinese Chiu Chow restaurant and a Malaysian Seafood restaurant. Despite being set alongside each other, there will be two different entrances accessible from the shopping mall. The refurbishment of the two restaurants aims to create a modern and distinct façade in terms of appearance, all while being distinctive so that they could represent the cuisine they serve. The two restaurants have commonly used vertical wood slats as base materials, but have been executed differently to distinguish between the cultures they aim to represent. The wood has also been used to signify the notions of cleanliness, simplicity and freshness. Setting Centre stage is 3 round baskets, separating the entries to the two eateries. The diagonal strip patterns on each baskets forms a textural play with light, as well as the audience as they move along it when entering the eateries. Front space, which is usually the worst space in a restaurant, is as a result turned in a private VIP room, giving the drive to make the customers want to sit there, as well as creating a visual icon to the shopfront. The basket also gives two distinctive experiences to the 2 restaurants, on the Chateh side, customers will sees its morphing structure as they want along the corridor, and on the Sungai Wang side, customers could actually eat inside these baskets. The design thus creates an ambience where the two eateries have a common feature, yet are individual in nature. Chateh is mainly catered to a younger and international clientele, given its niche and modern touch. The orange-leatherette décor is inspired by a Chinese village, surrounded by a number of undulating roofs capes. There is also a range of seating options offered for diners, to break down the monotony of the space. There is a series of booths with curving canopies across the perimeter as well as freestanding booth seating, providing a more intimate setting. The aim is to make use of every space in a restaurant to be desirable for a customers to sit on. The décor of Sungai Wang is inspired by traditional Malaysian culture, incorporating olive green designs of fishing baskets from a seaside resort, customers actually gets to eat inside these curvilinear structures inspired by fishing baskets. also representative of the authentic seafood experience they hope diners will enjoy.
Products Behind Projects
Product Spotlight
News

Fernanda Canales designs tranquil “House for the Elderly” in Sonora, Mexico
Mexican architecture studio Fernanda Canales has designed a semi-open, circular community center for... More

Australia’s first solar-powered façade completed in Melbourne
Located in Melbourne, 550 Spencer is the first building in Australia to generate its own electricity... More

SPPARC completes restoration of former Victorian-era Army & Navy Cooperative Society warehouse
In the heart of Westminster, London, the London-based architectural studio SPPARC has restored and r... More

Green patination on Kyoto coffee stand is brought about using soy sauce and chemicals
Ryohei Tanaka of Japanese architectural firm G Architects Studio designed a bijou coffee stand in Ky... More

New building in Montreal by MU Architecture tells a tale of two facades
In Montreal, Quebec, Le Petit Laurent is a newly constructed residential and commercial building tha... More

RAMSA completes Georgetown University's McCourt School of Policy, featuring unique installations by Maya Lin
Located on Georgetown University's downtown Capital Campus, the McCourt School of Policy by Robert A... More

MVRDV-designed clubhouse in shipping container supports refugees through the power of sport
MVRDV has designed a modular and multi-functional sports club in a shipping container for Amsterdam-... More

Archello Awards 2025 expands with 'Unbuilt' project awards categories
Archello is excited to introduce a new set of twelve 'Unbuilt' project awards for the Archello Award... More
