“Casa Che’Che’” creates cool and shady atmospheres that respond to the climate of Merida. The main intention in thinking and designing this house was to ensure that freshness abounded in every space and that’s how it was born: “Che’Che’” means freshness in Mayan. Freshness as the main element of design, is found in the layout of the house, which allowed us to create patios and gardens for each of the interior spaces, generating currents of air that fill the interior of the house.
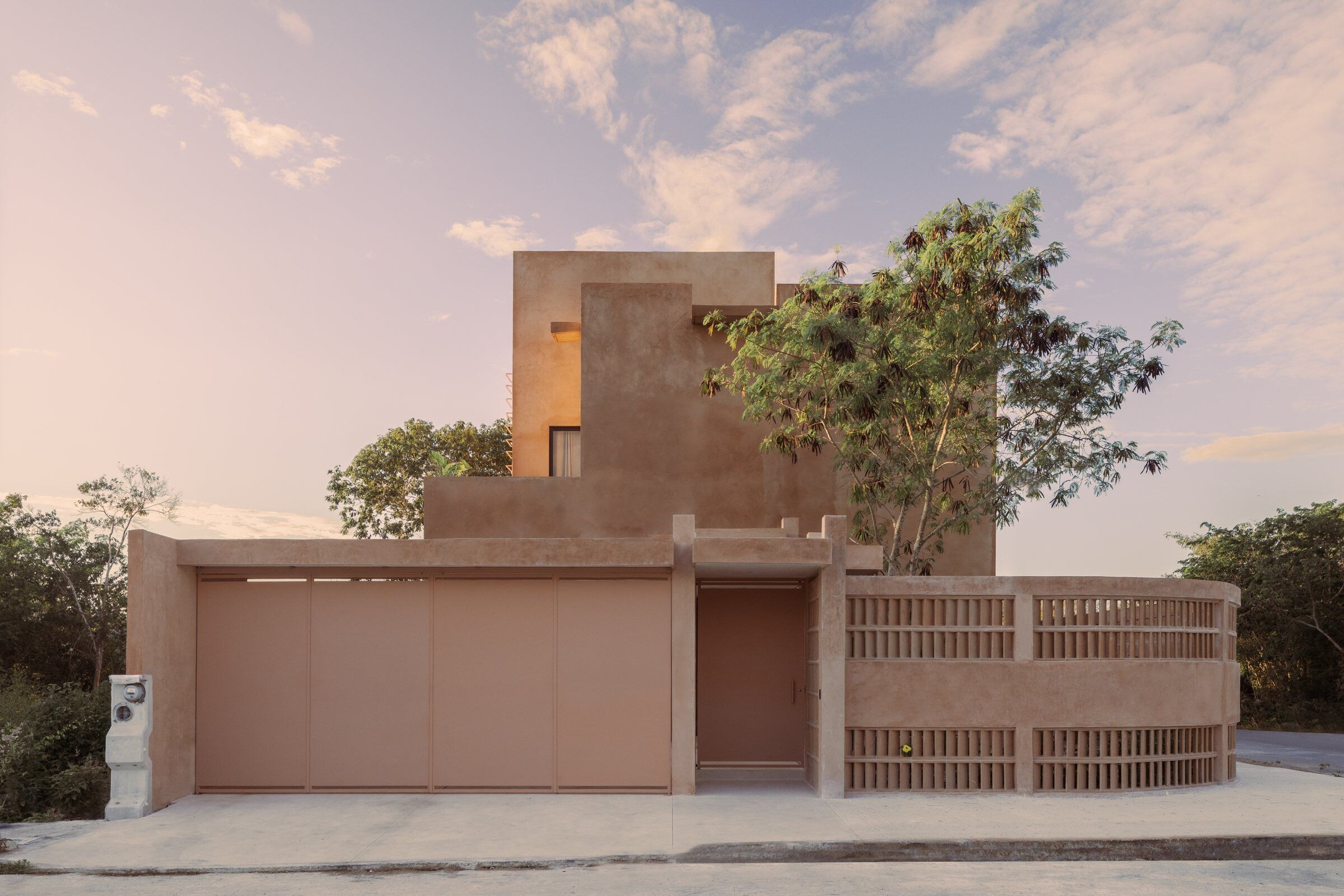
We placed the lattice wall on the facade to catch the dominant northern winds, as they rotate in the patios and generate currents of air that enter the house. In the outdoor spaces water elements were placed that spread a moisturized breeze through the spaces of the house.
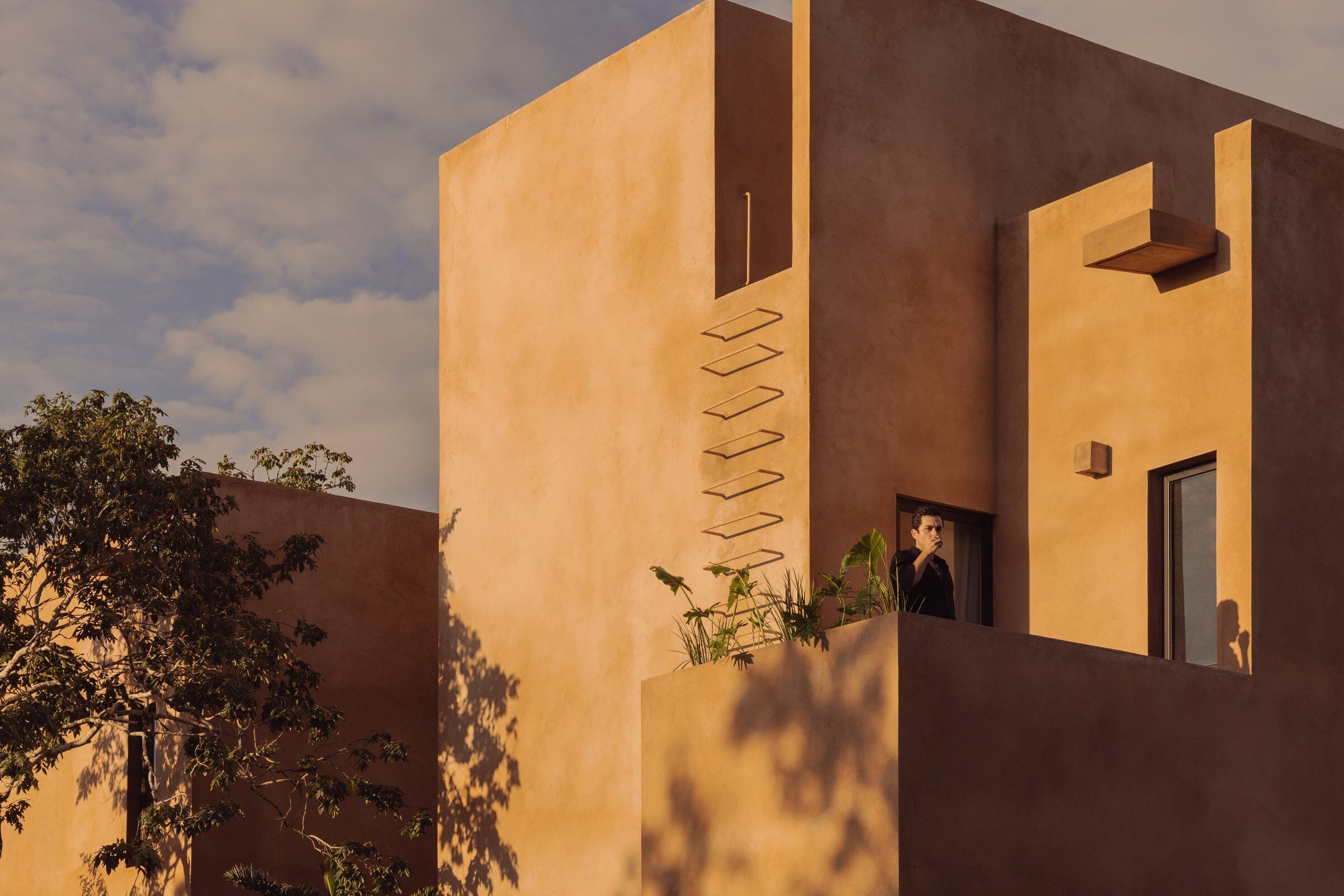
The main design intentions were the use of local materials such as stone, sand and wood, established a modular architecture, exploring a composition of shadows from landscape and architectural elements, the extension of the space by means of patios that extend the visual perception of the interior atmosphere, produce significant interior heights to avoid the heat concentration in the habitable part of the space.
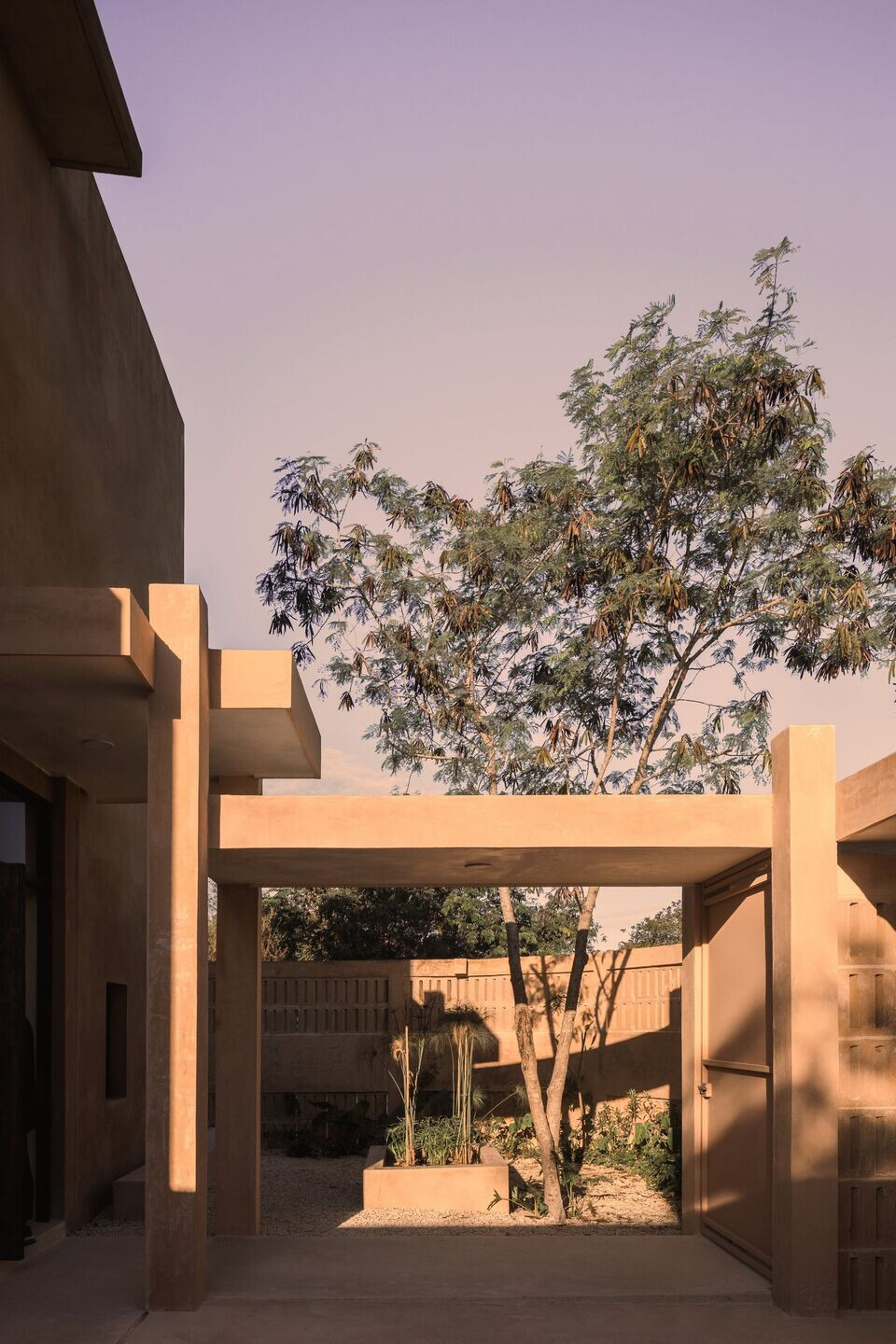
We employed natural elements found on site to obtain a comfortable interior temperature through the cross ventilation in all spaces, control of the northern light to illuminate the interior of the house and water elements that refresh the environments. It is a house designed to live in and feel the freshness that is generated by the shadows that works with the wind of the environment.
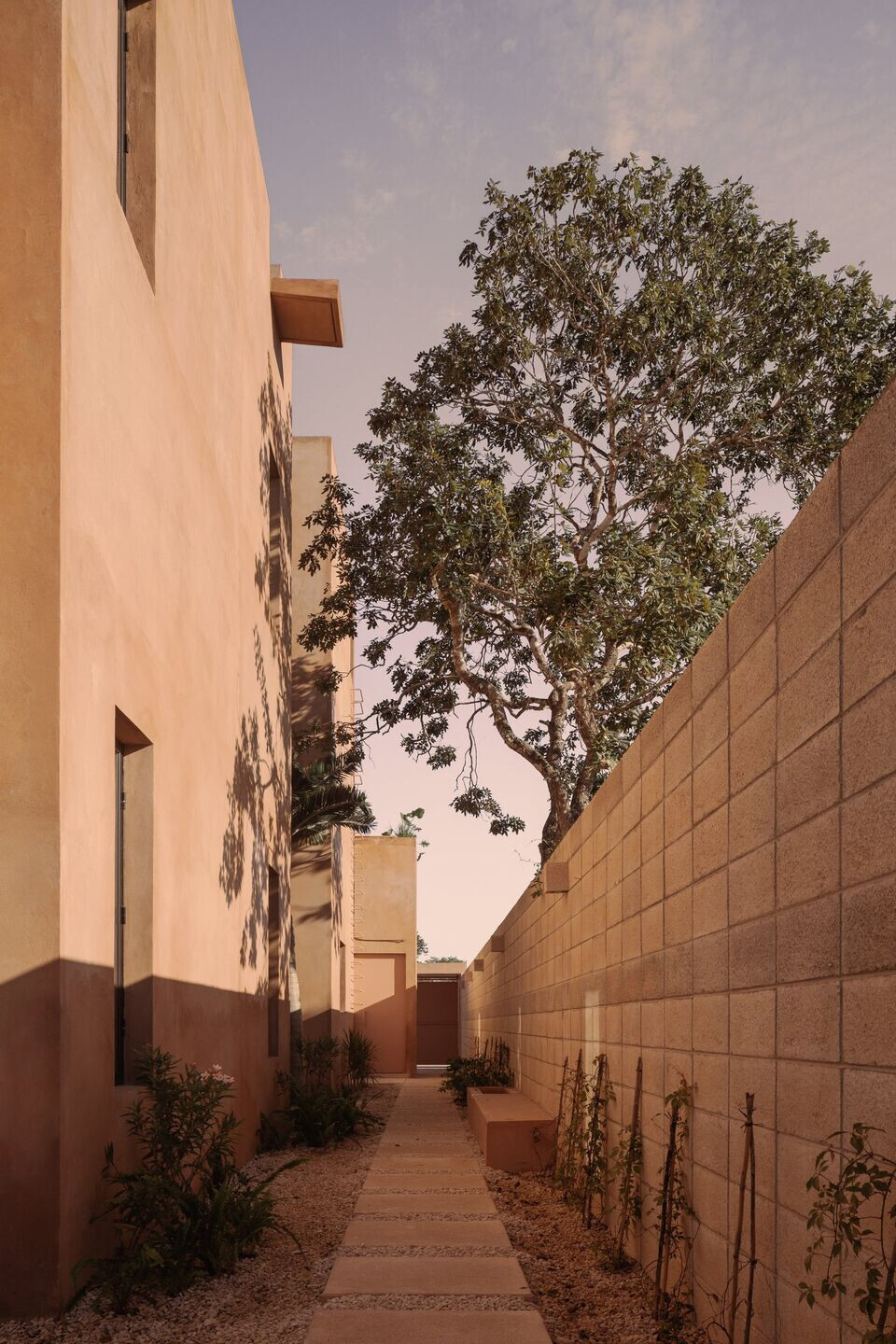
On the ground floor we found the public area, with pedestrian and vehicular access, the toilet, kitchen, laundry area, dining room, living room, patios and gardens for each of these spaces and the pool area at the back of the house. On the other hand, the upper floor consists of the private area, where there are three bedrooms, the first has a closet and a private terrace, the second has a closet and could be adapted as a study and, finally, the master bedroom at the back that has a private bathroom, closet and balcony overlooking the pool.
Team:
Architects in charge: Benjamin Lyons, Anisa Brook, Eduardo Hermann, Estefania Montalvo, Luis Lopez, Julia Villagomez, Javier Puga
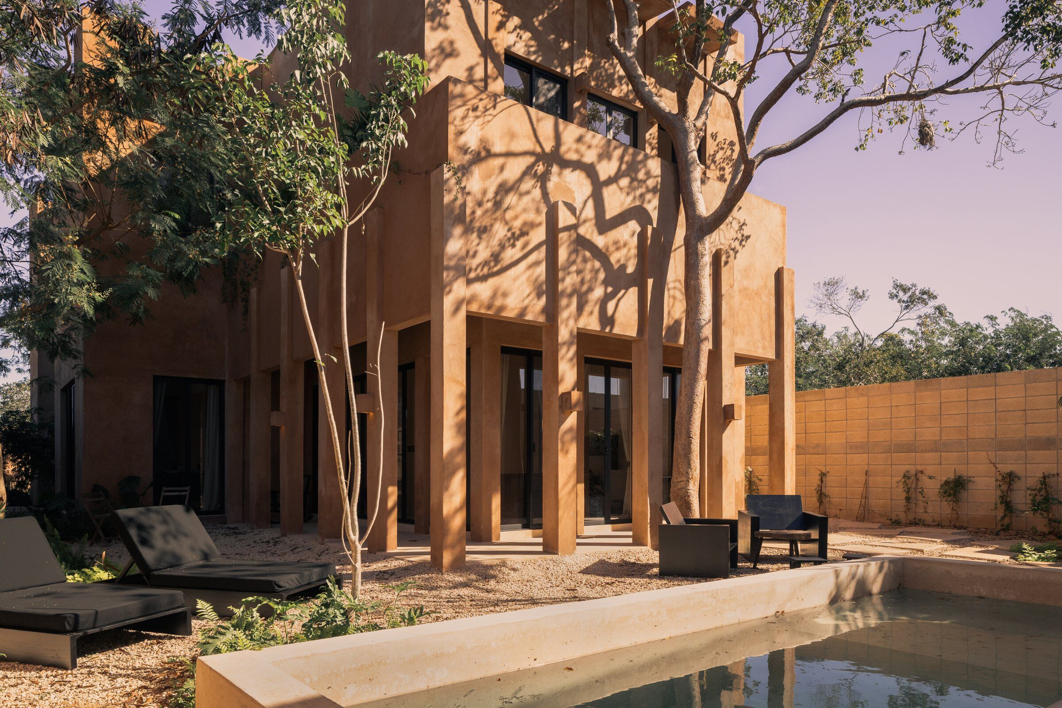
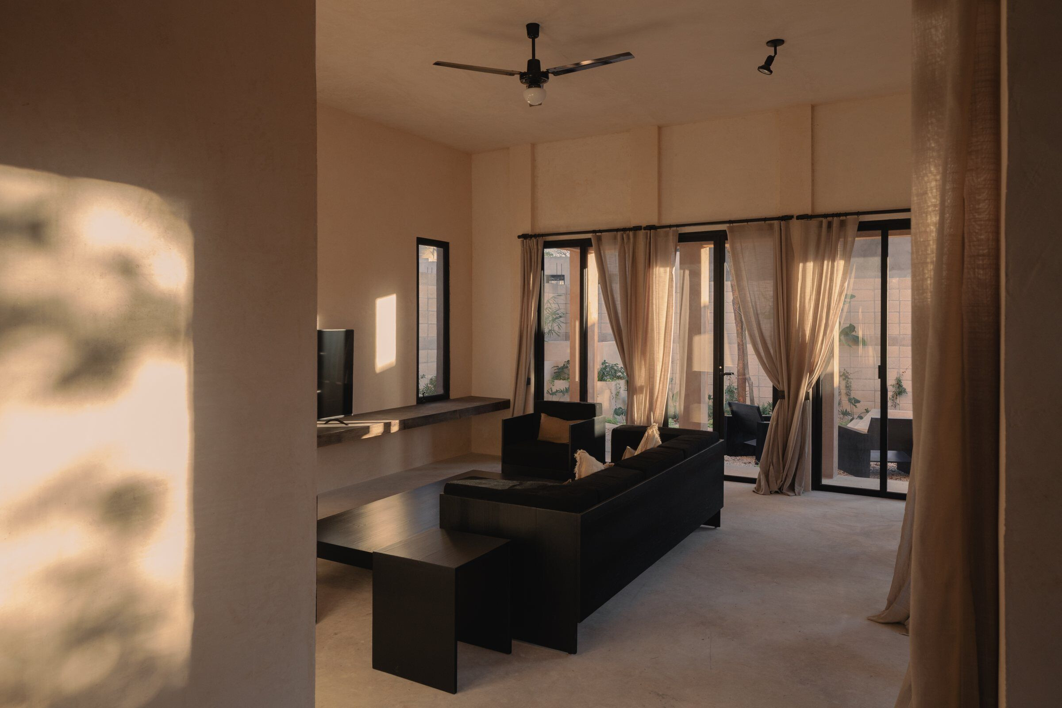
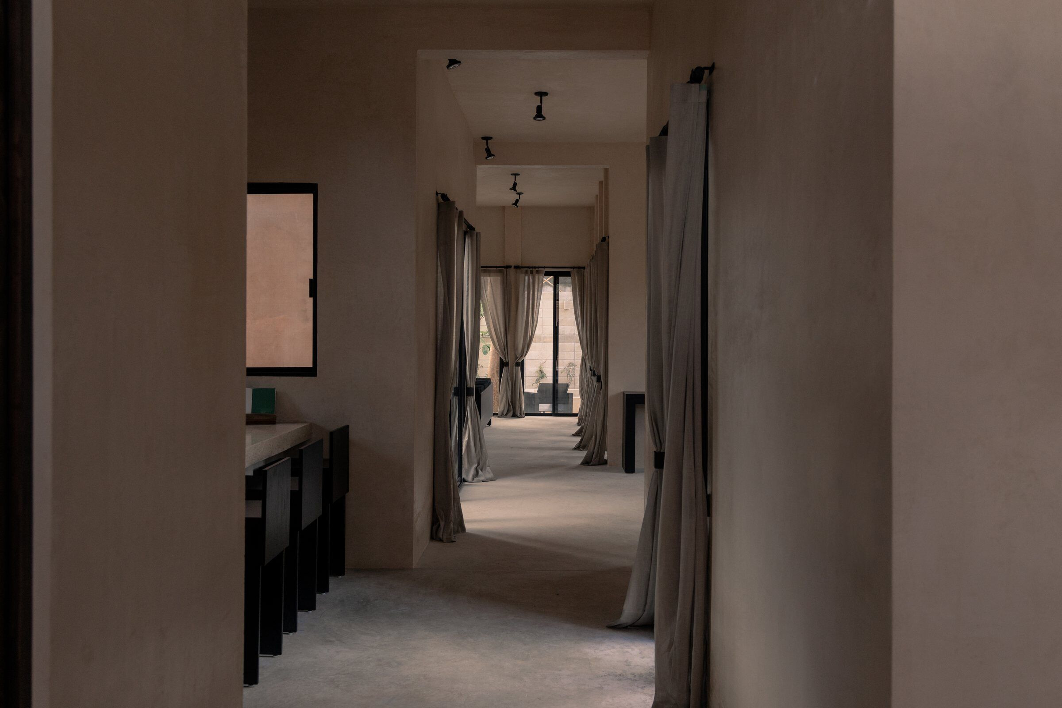
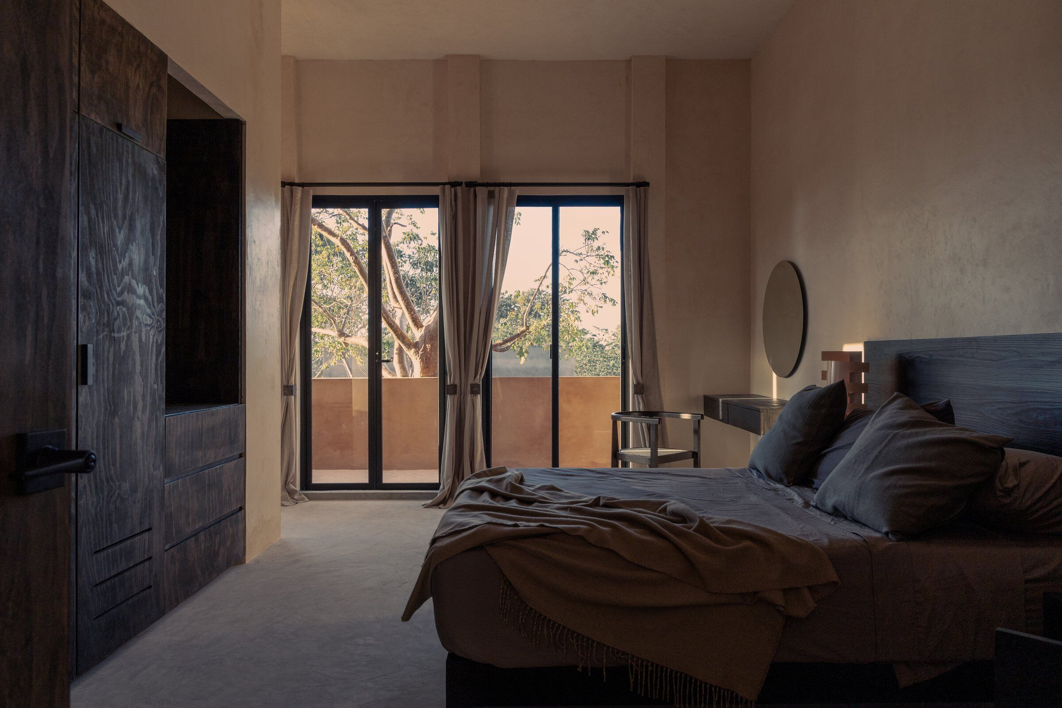
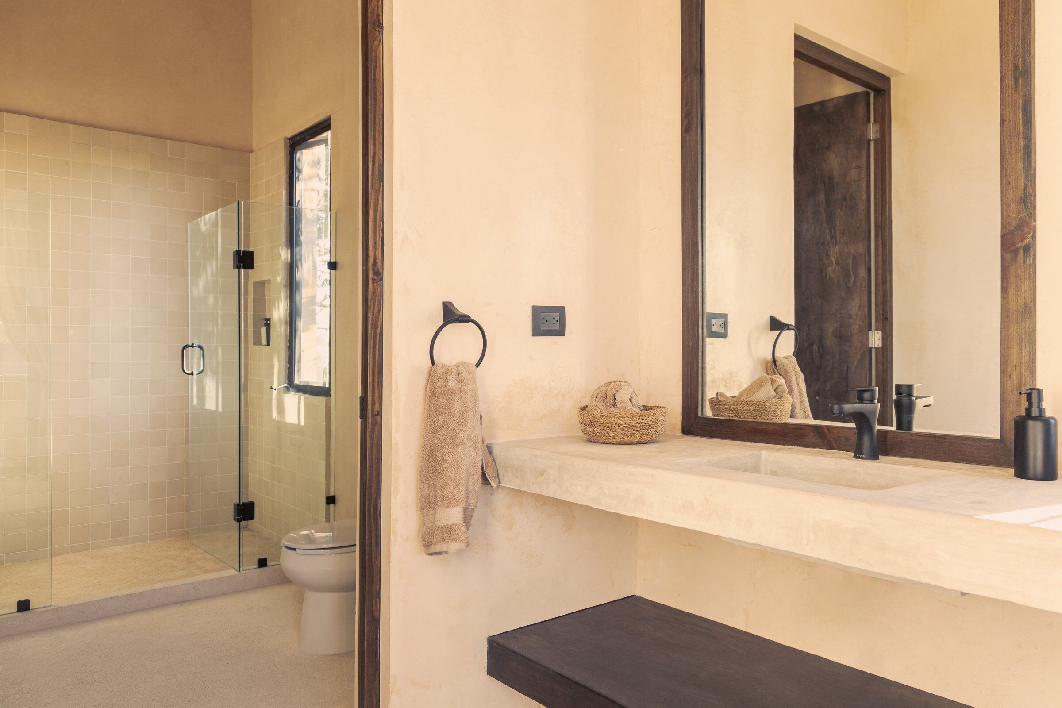
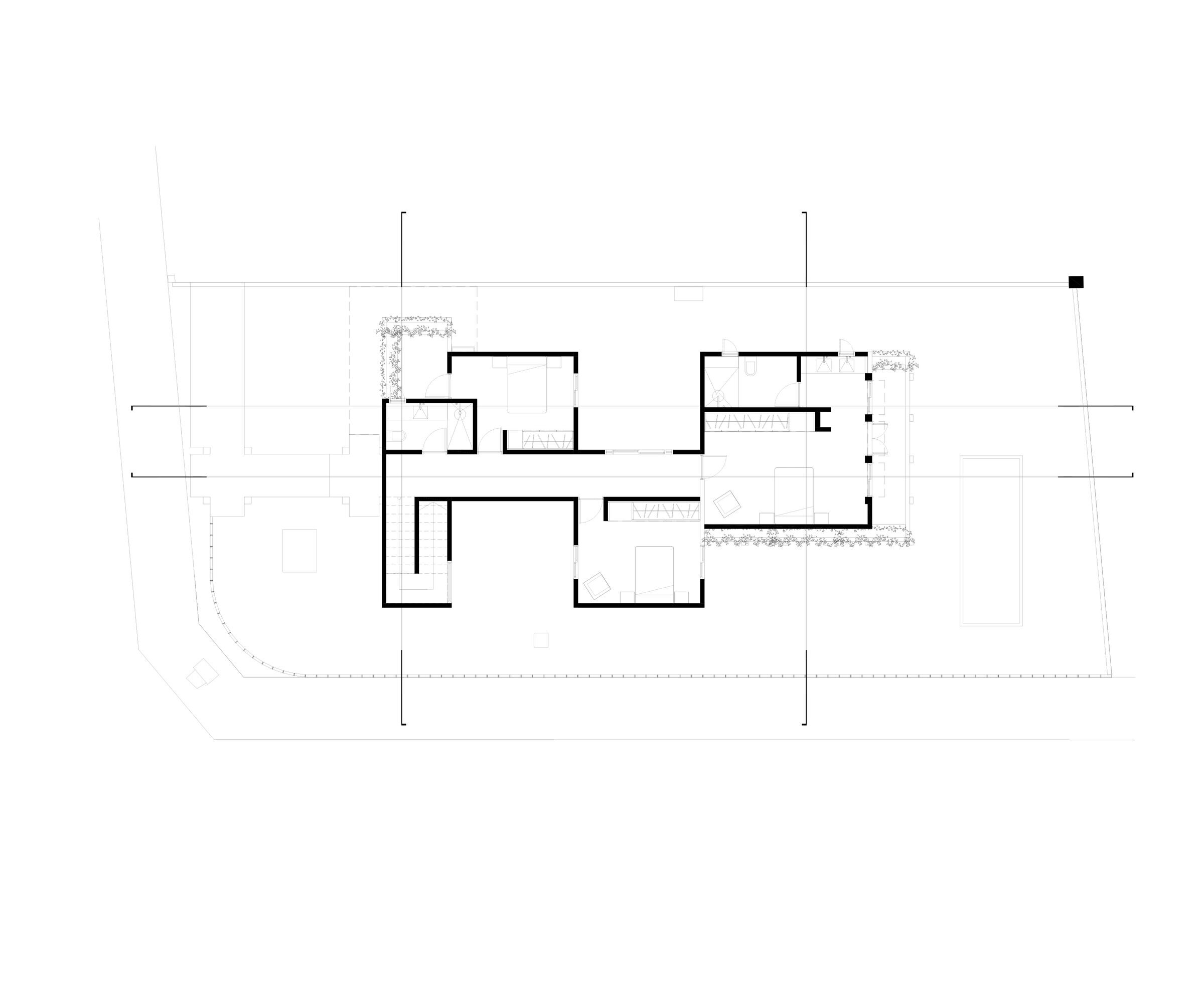

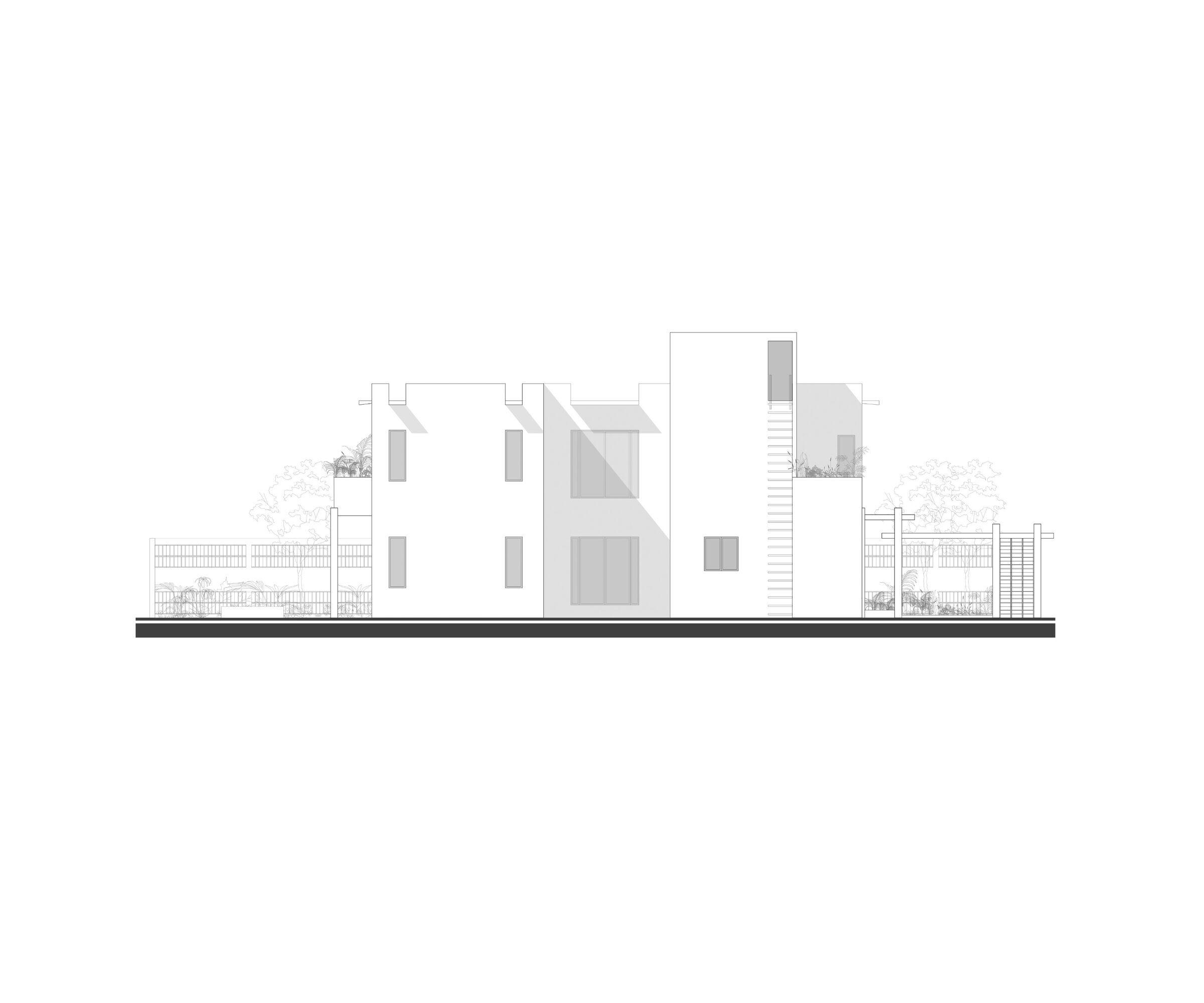
Material Used:
1. Facade cladding: Tinted Concrete Lattice Wall Product, Brand: STRNG
2. Flooring: Polished Concrete made on site by Proyecta and Construye M&M, Brand: Cemento Fortaleza
3. Doors: Sayer Blonde Monocoat Tinted Pinewood, Brand: CORTEZA Taller and Arq. Eduardo Hermann
4. Windows: 3” bronze aluminum works with 6 mm transparent glass, Brand: Vidrios y Aluminios de Mérida
5. Roofing: Mayaxel Filler, Brand: BEXEL
6. Interior lighting: Light Vent Illumination
7. Interior furniture: Solid Pinewood Burnt Finish, Brand: POLYFORM
















































