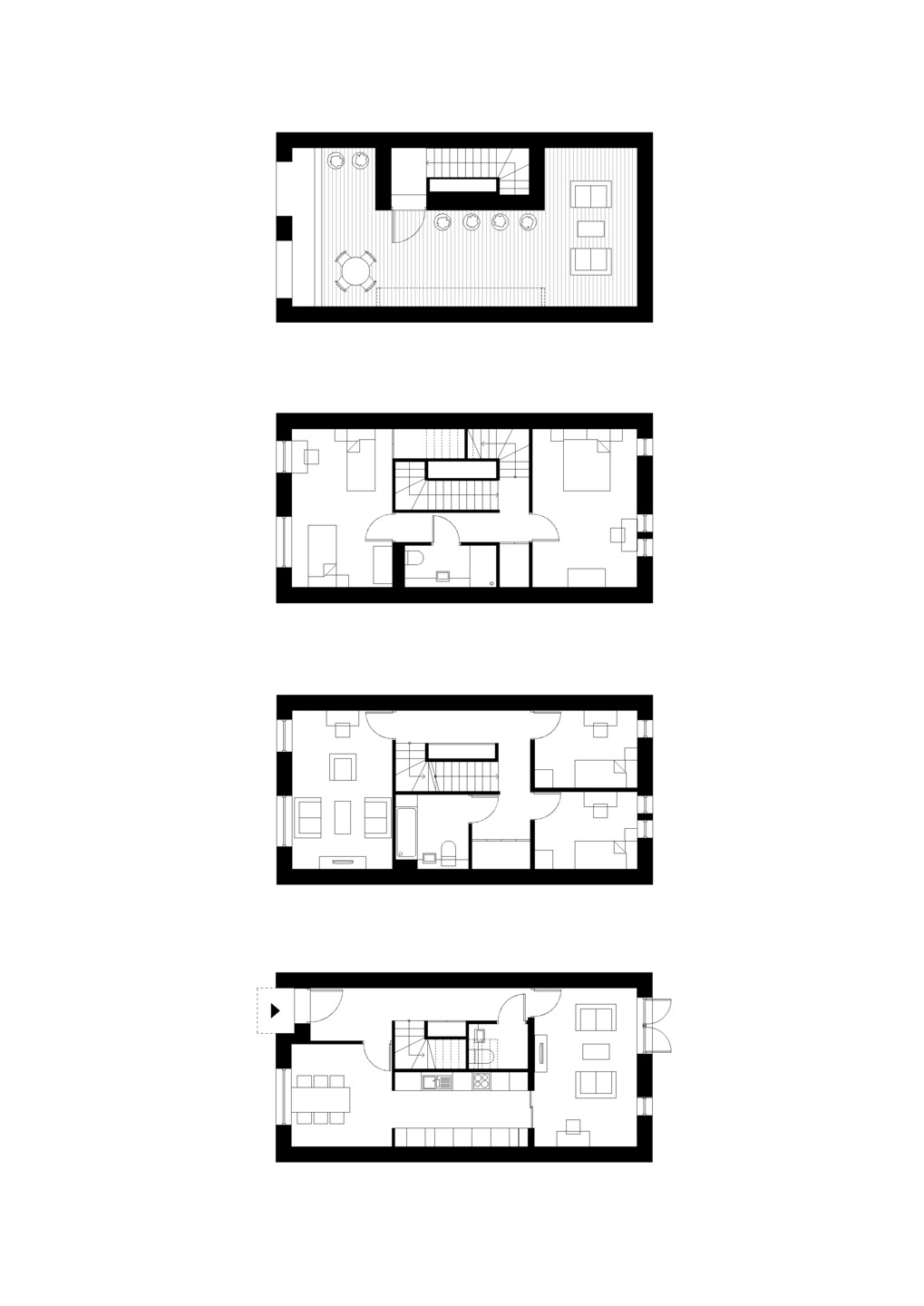Cherry Court on the Bacton Estate provides the first replacement homes for the community affected by the wider estate renewal programme for Camden Council, and sets a precedent for the creation of beautiful and well-built social housing in the city.
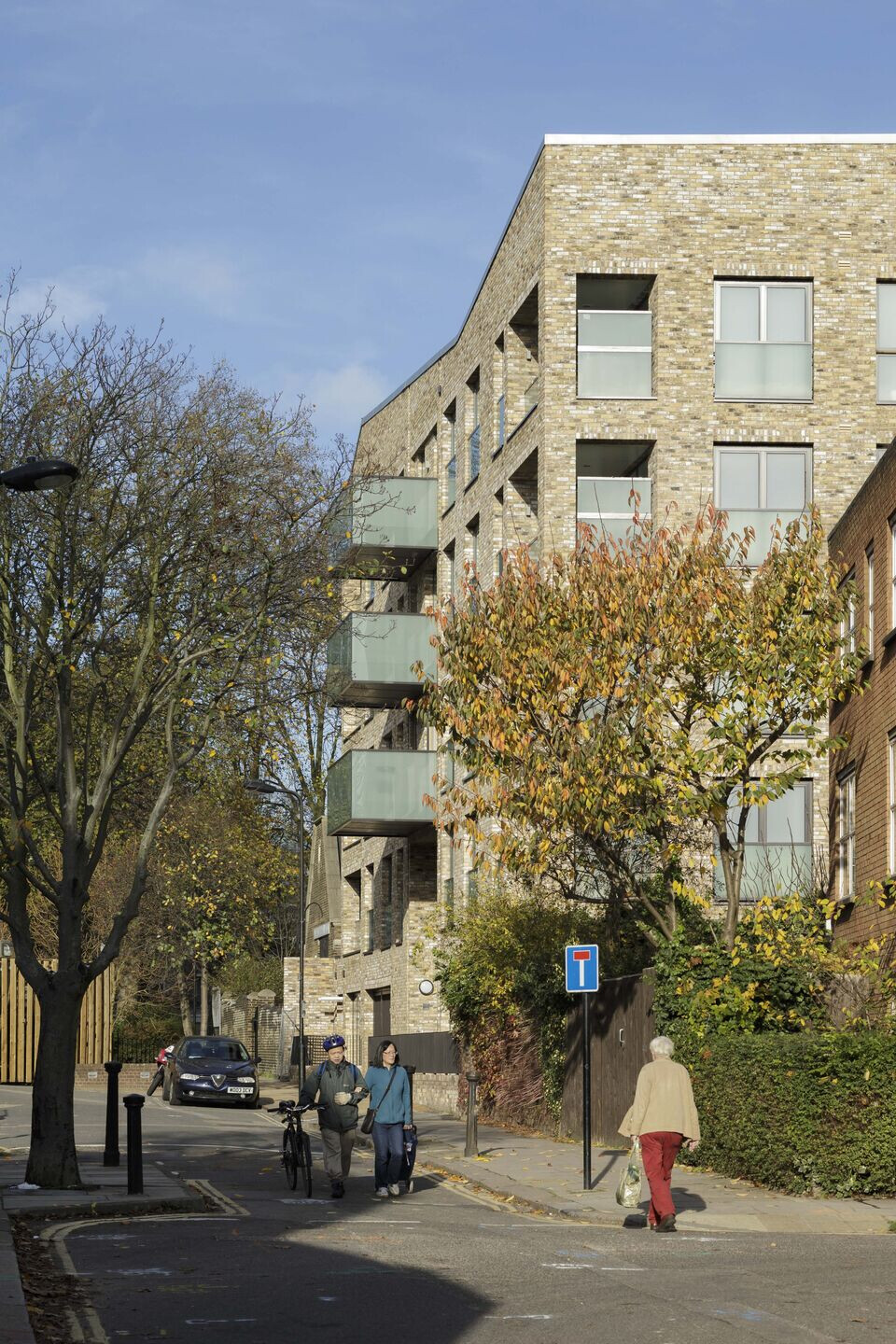
Through an extensive resident engagement programme, it was clear to us that while the material fabric of the 1960s estate was in a poor state, there was a strong community spirit and desire to continue living alongside neighbours and friends. To avoid dispersing this close-knit community during the re-building programme, residents were rehoused in 46 new social homes on a vacant plot to the north-east of the estate. This site, Cherry Court, is Phase 1a of the wider estate masterplan.
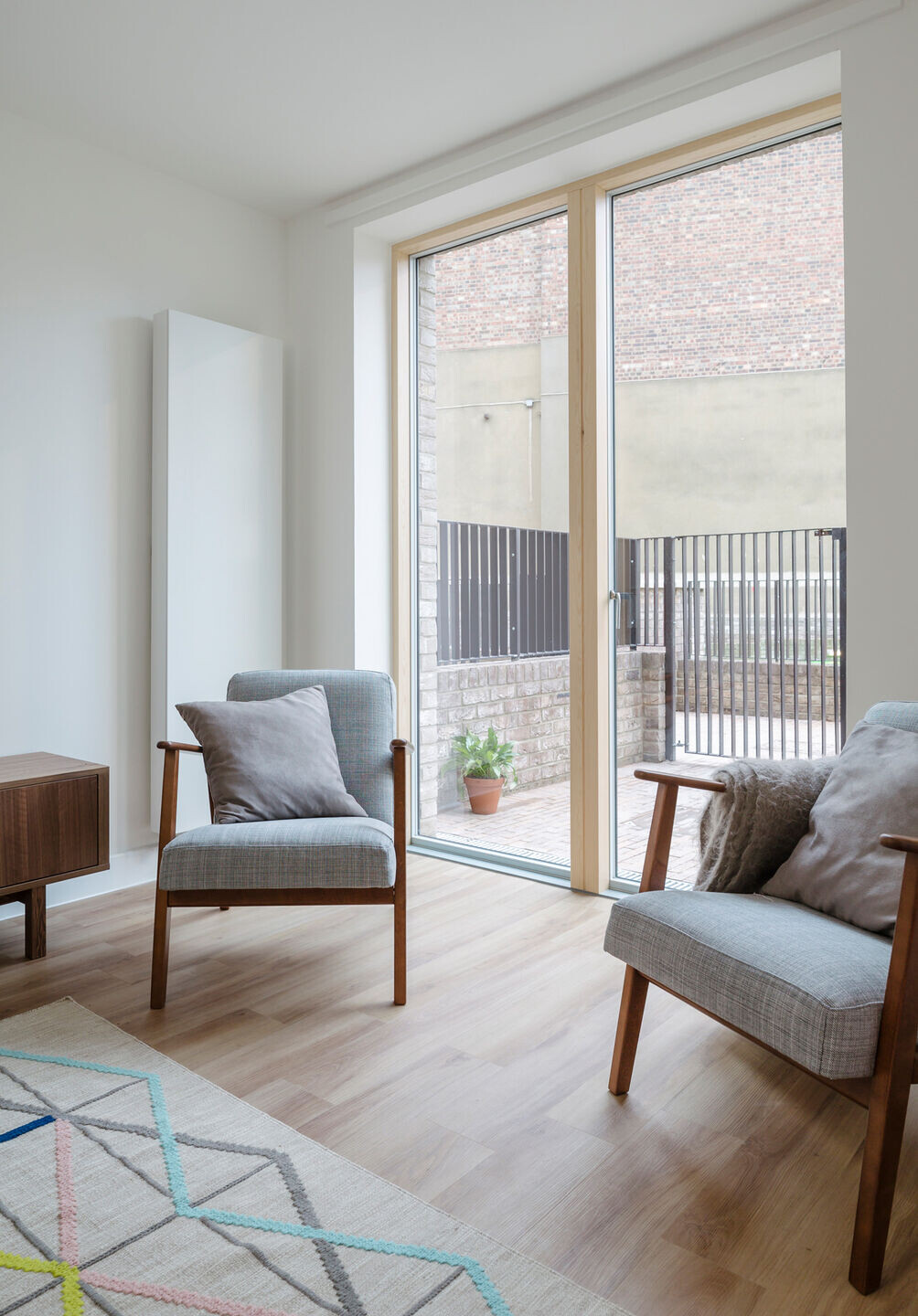
Bordering the West Coast mainline railway into Euston, the narrow triangular site presented some challenges in terms of space and noise. In response, we created a terrace of 4-storey townhouses and stacked maisonettes at the heart of the scheme that creates a physical buffer to the railway boundary and mitigates noise and vibration from passing trains to new shared landscaped space. The use of a Cross Laminated Timber (CLT) superstructure further alleviated this problem and reduced the load piling, which was essential when building close to the railway line. To the east and west of the terrace, two taller apartment blocks which reflect the height of the nearby church bring adjacent streets to life and address the wider the neighbourhood.

Differences in building scale and profile across the project mark a deliberate shift away from the strict and repetitive block layout of many 1960/70s council housing schemes. Varied, articulated rooflines reinforce this approach, with the staggered profile along the townhouses and maisonettes created through the inset of spacious rooftop terraces. Brick was selected as the primary construction material both for its appealing look and its durability. Five types of brickwork are used across the scheme to define the form of blocks, highlight changes in typology and frame windows and entrances.
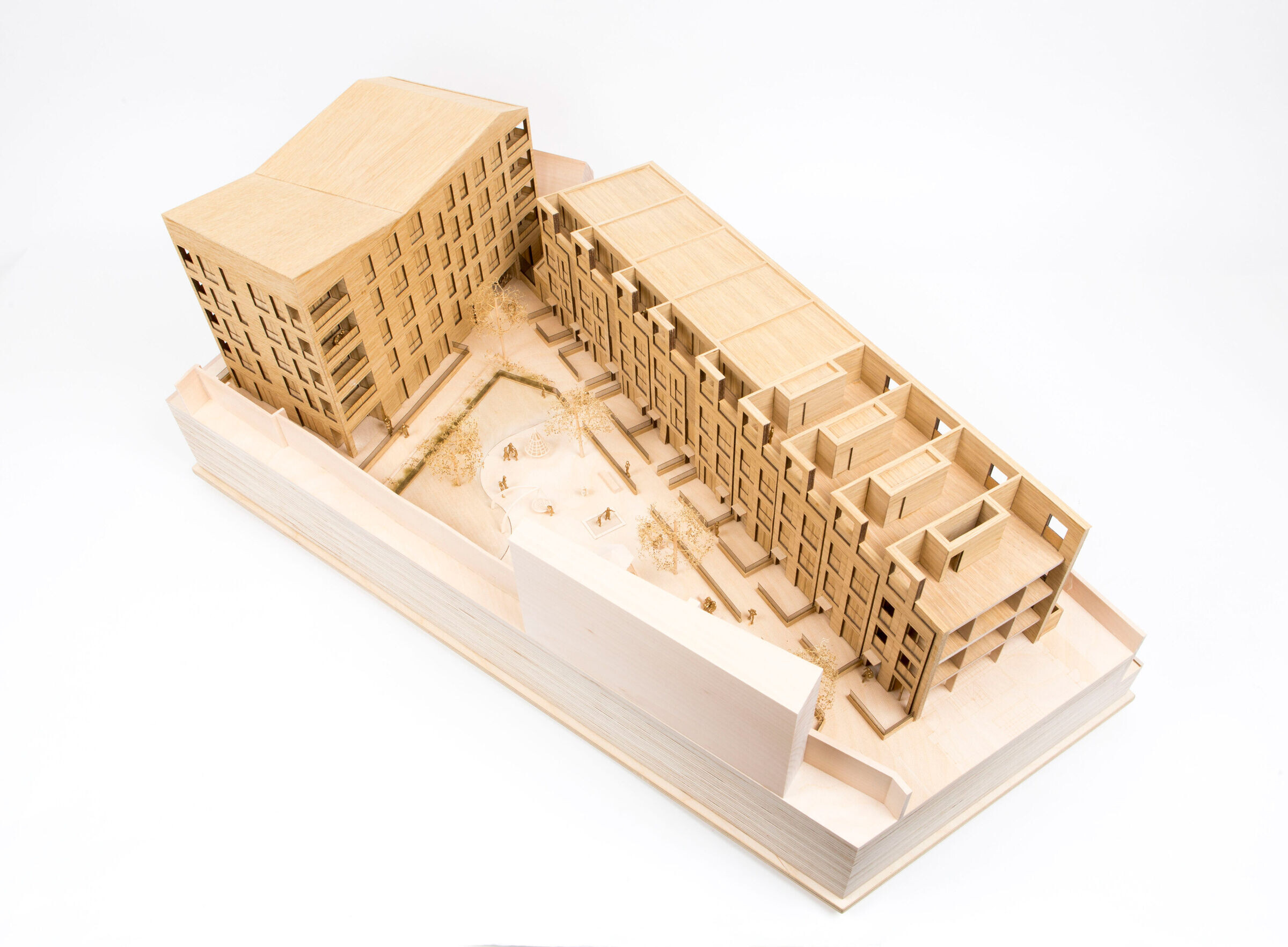
Internal layouts are spacious and adaptable for modern living and all dwellings are designed to meet Lifetime Homes standards, Building for Life, and the London Housing Design Guide criteria. Cherry Court and the wider masterplan for the Bacton Estate is a flagship project for Camden Council and one that has set a model for sustainable, community-led housing renewal in London.
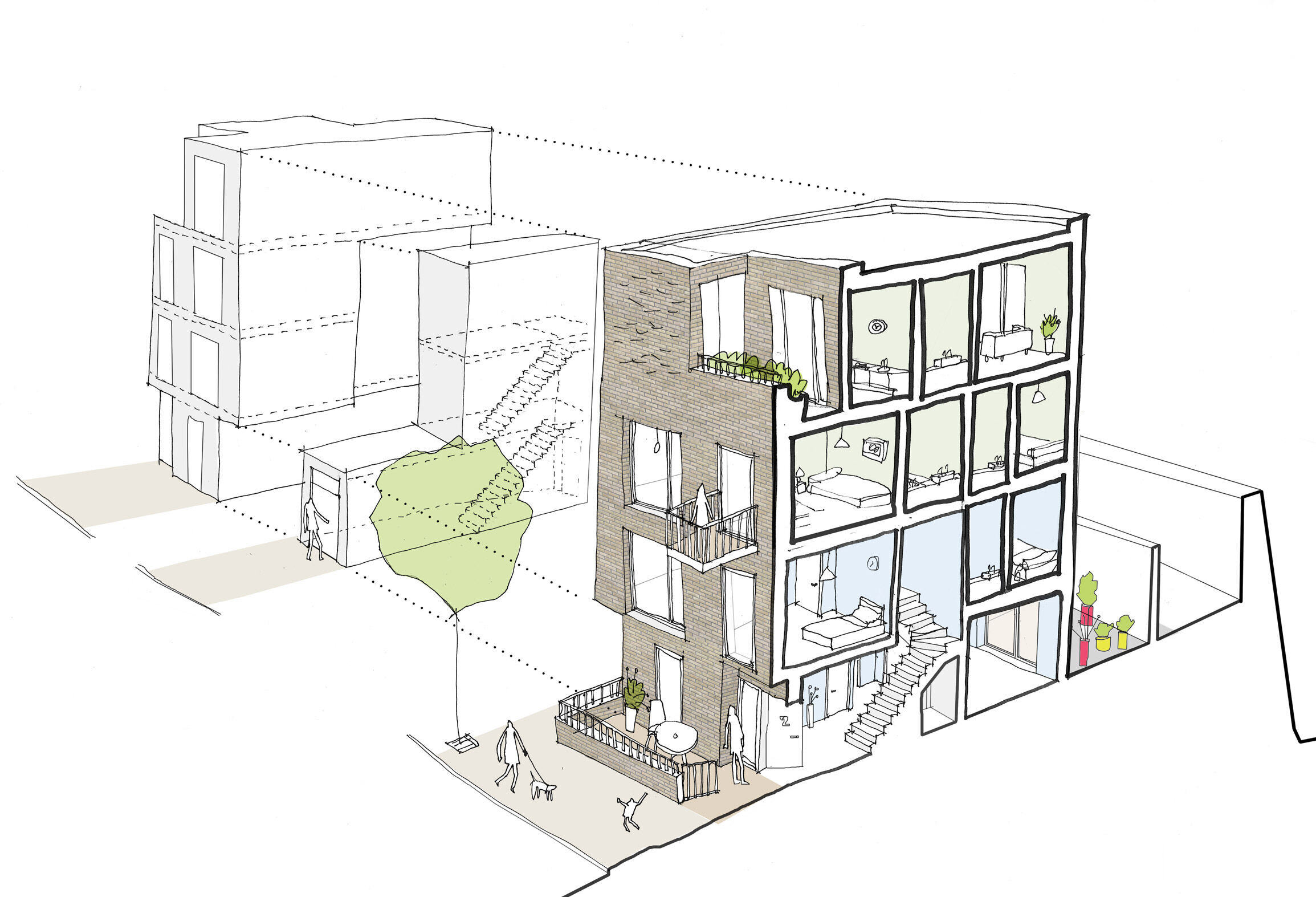
Awards:
Commended Civic Trust Awards 2018
Civic Trust Awards 2017 - Regional Finalist
RTPI Awards 2017 - Housing - shortlist
Building Award 2016 - Housing Project of the Year
Highly Commended British Construction Industry Awards 2016 - Community Engagement
New London Awards 2016 - Housing - shortlist
British Construction Industry Awards 2016 - Building Project of the Year - shortlist
British Construction Industry Awards 2016 - Low Carbon Construction - shortlist
Housing Design Awards 2016 - shortlist
Sunday Times British Homes Awards 2016 - shortlist
