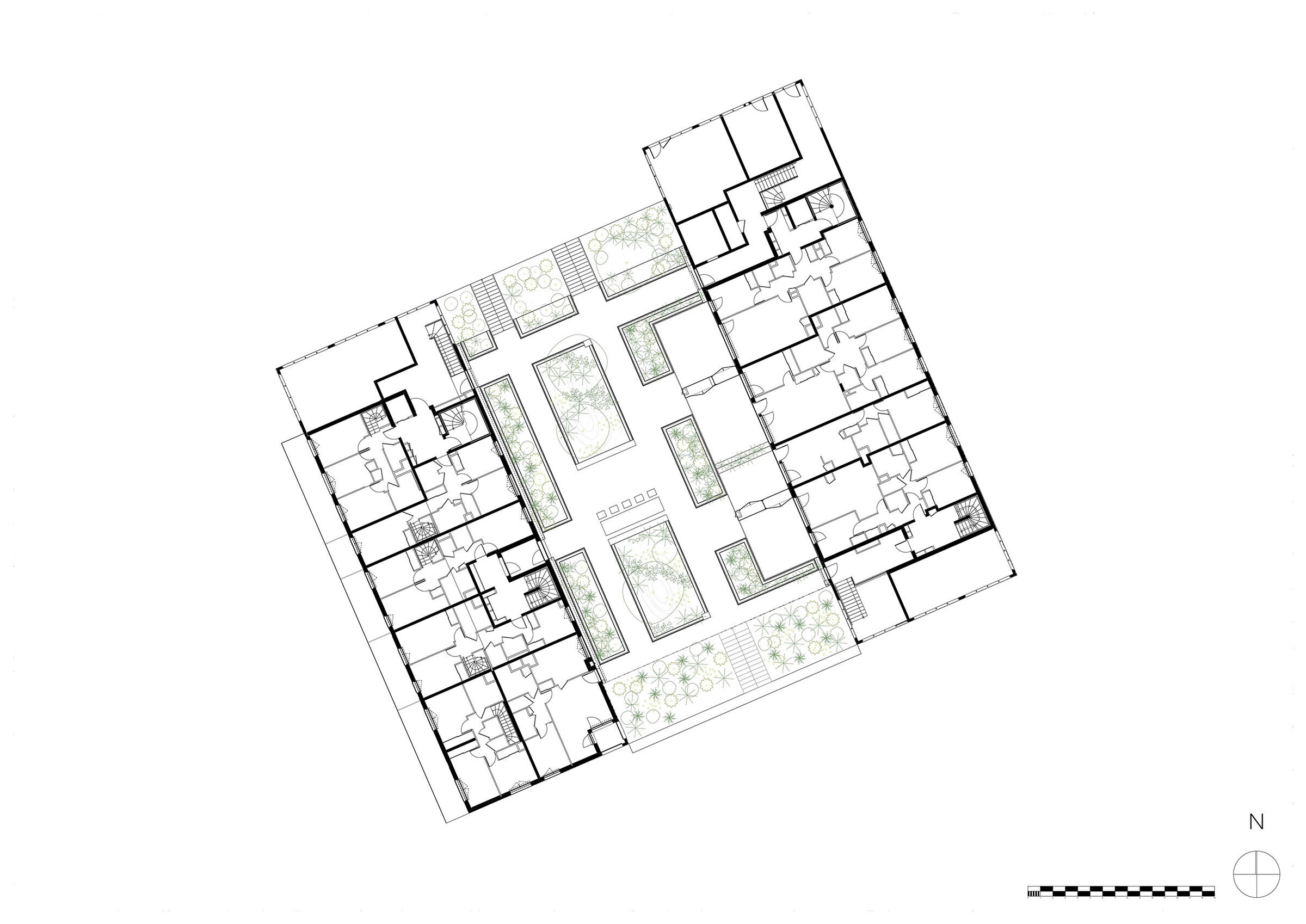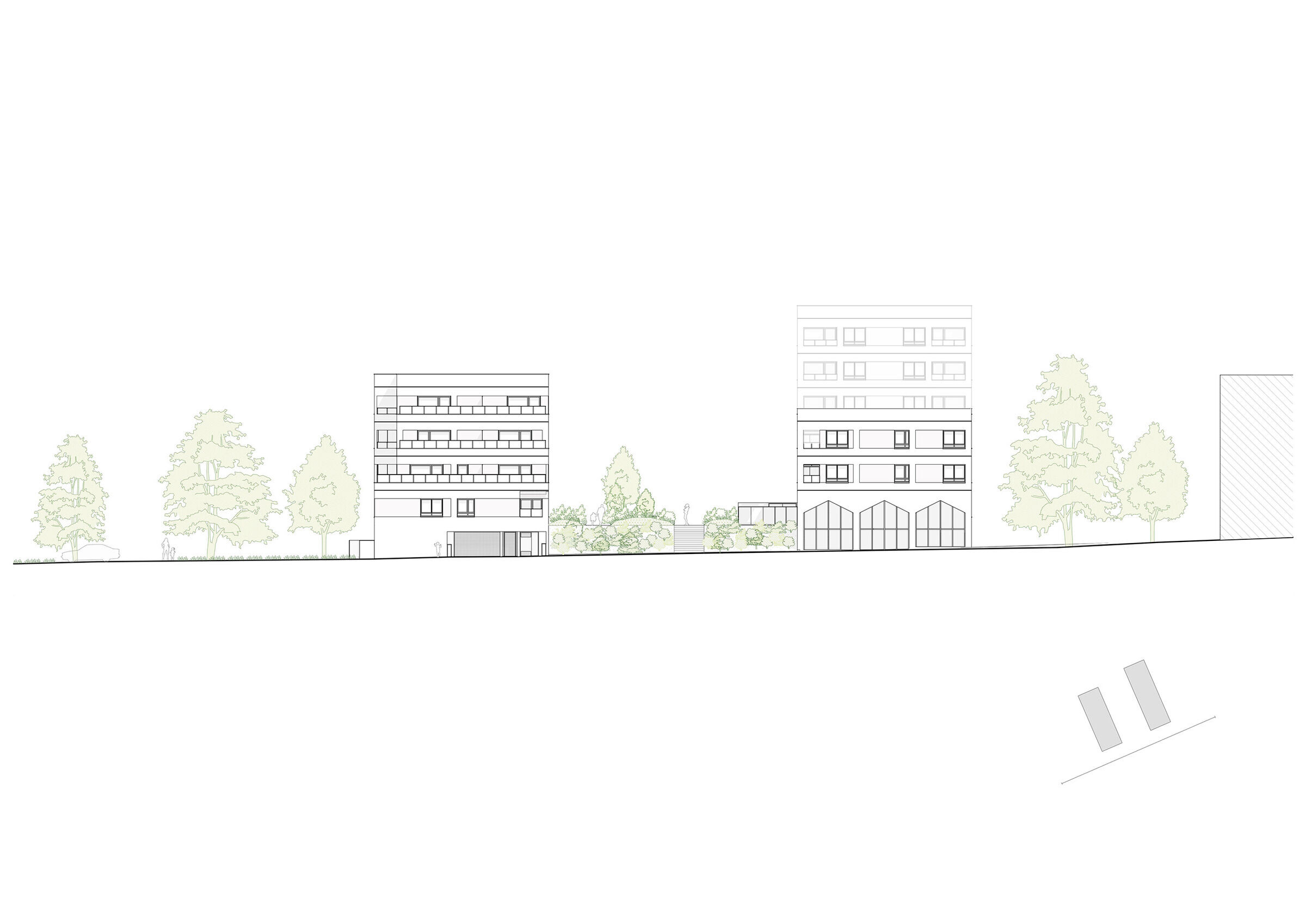At Saint-Jacques-de-la-Lande, ALTA launches the Aviator.
The Rennes-based ALTA agency (Maxime Le Trionnaire and Gwenaël Le Chapelain) has delivered the Aviator, a 52-home (3,462 m2 GFA) program in Saint-Jacques-de-la-Lande (Ille-et-Vilaine), between 2022 and 2024, for Espacil Accession + Espacil Habitat, the contracting authorities. The project is composed of two buildings linked by a planted slab.
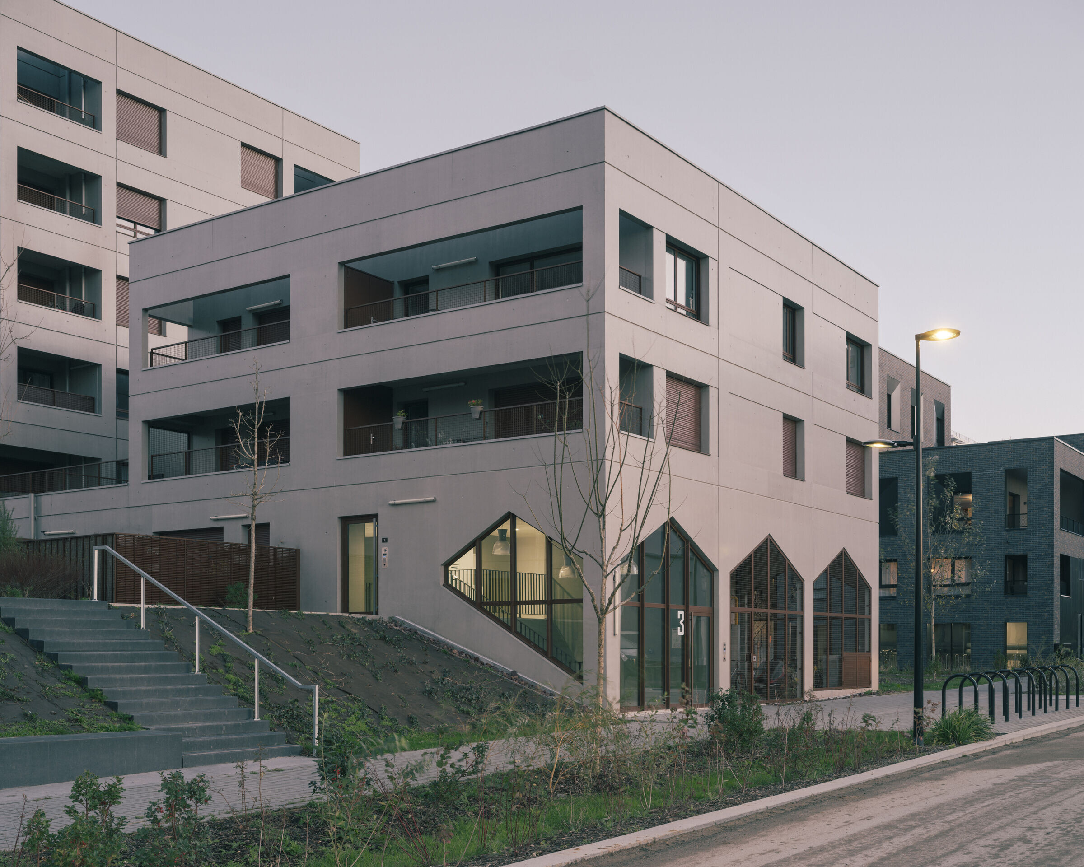
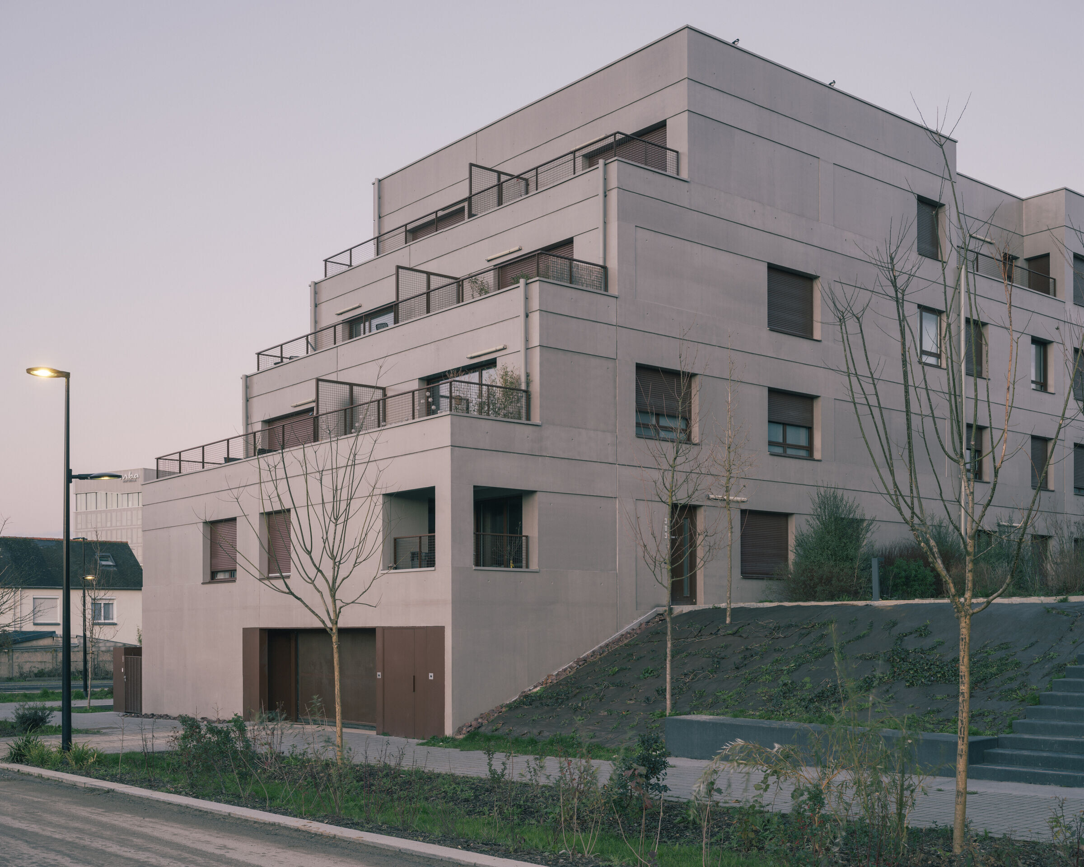
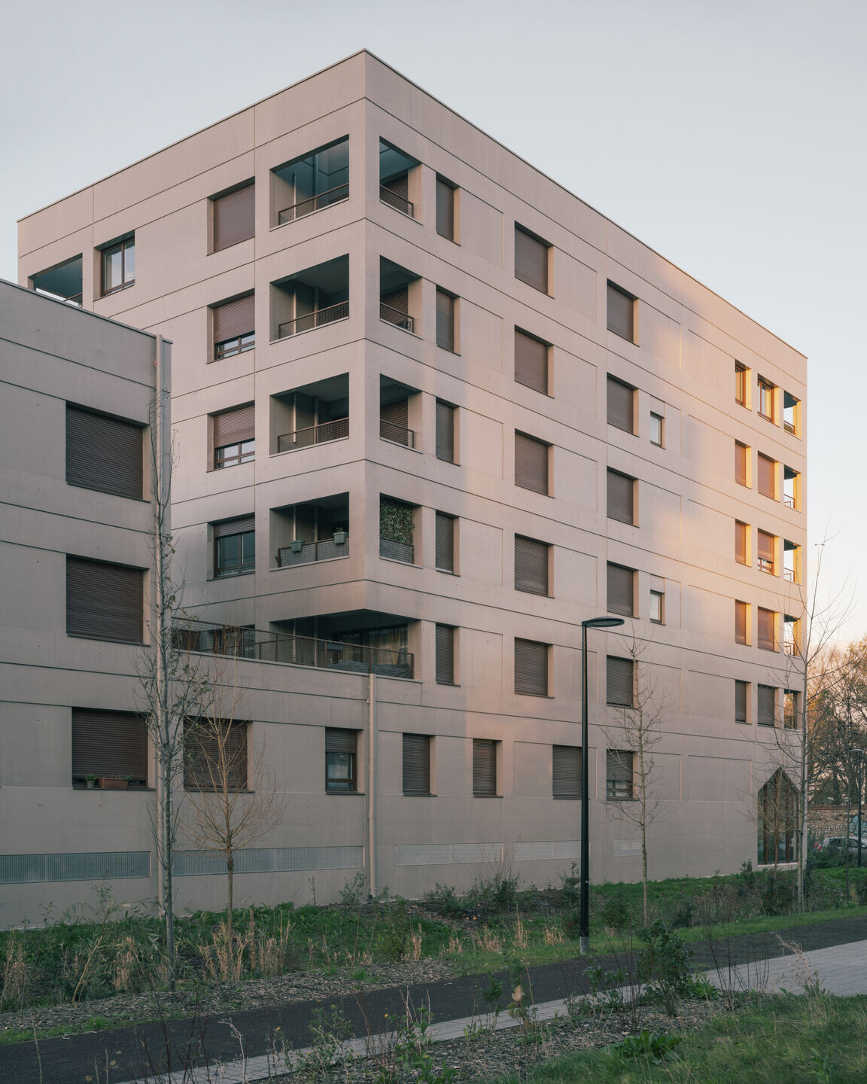
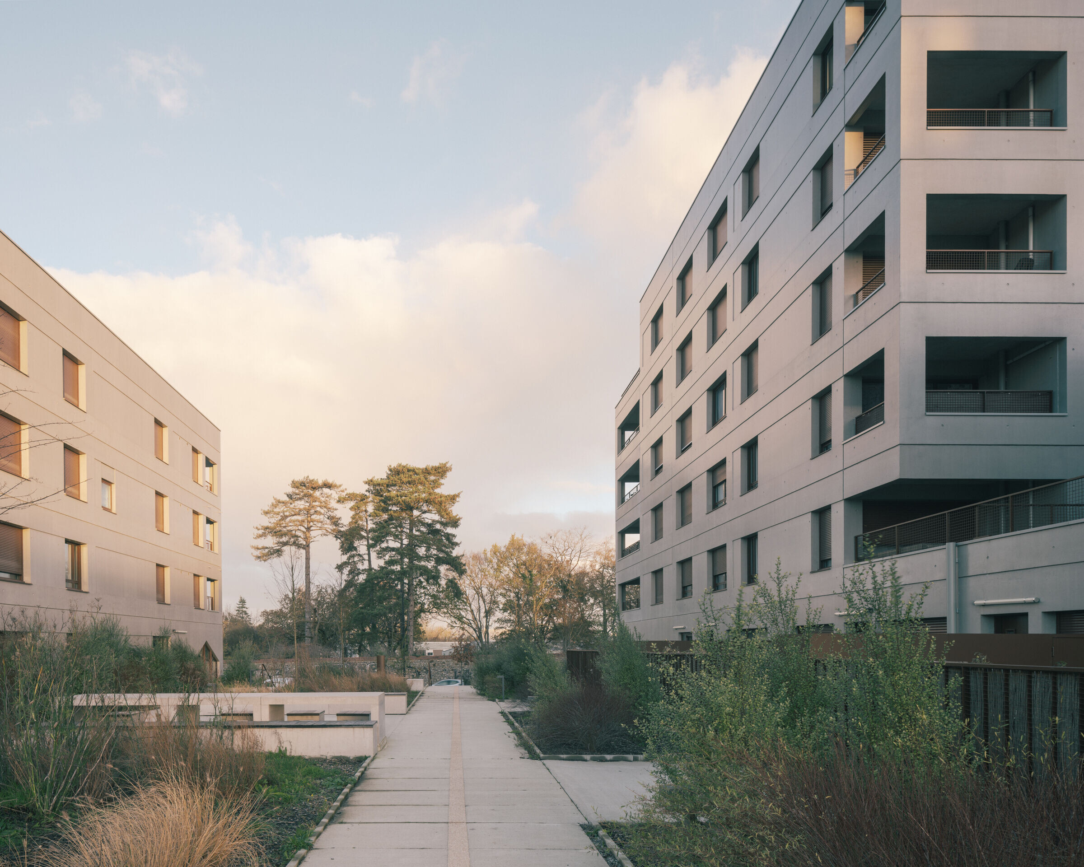
Located on former army industrial and storage sites in the Mermoz sector of the ZAC la Courrouze (mixed development zone) in the Rennes metropolitan area, the Aviator is a housing development completed by the requalification and redevelopment of the boulevard Jean Mermoz. This new gateway to the city gives pride of place to soft mobility (bicycles and pedestrians), directing traffic to the Saint-Jacques-Gaîté Multimodal Inter-change Hub (bus, metro and park-and-ride facilities), located just a few minutes’ walk away.
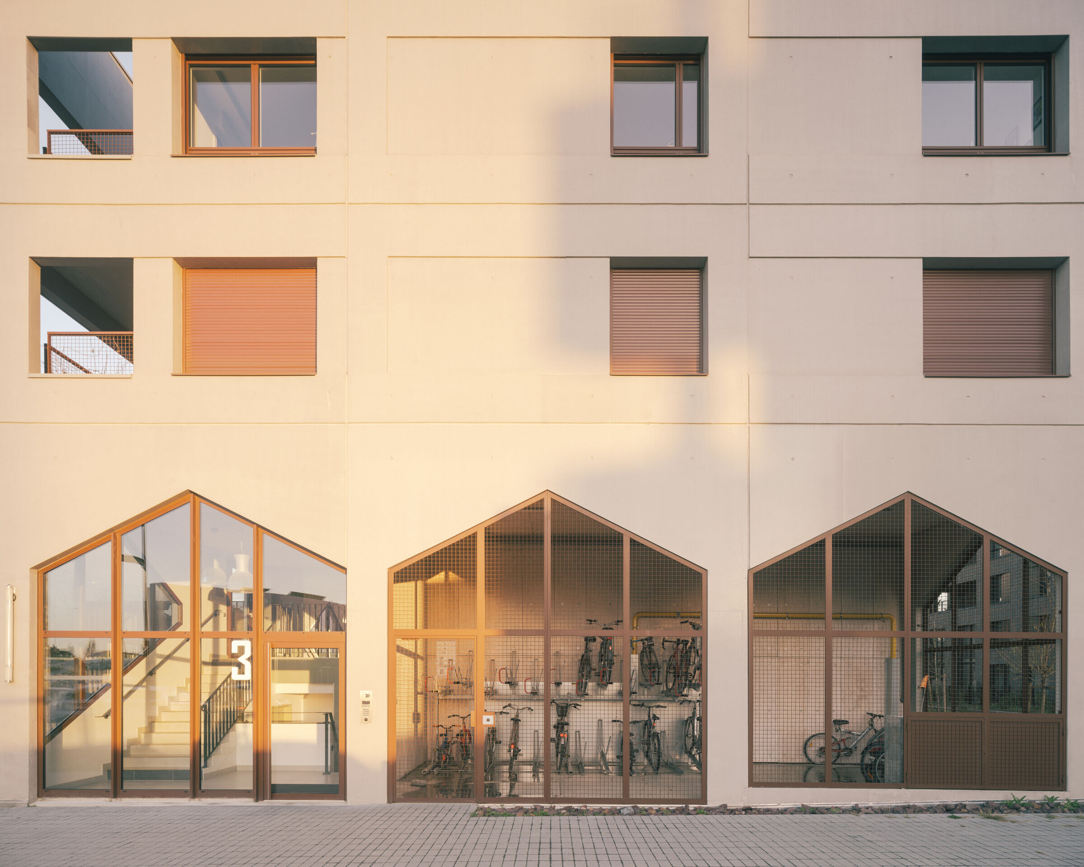
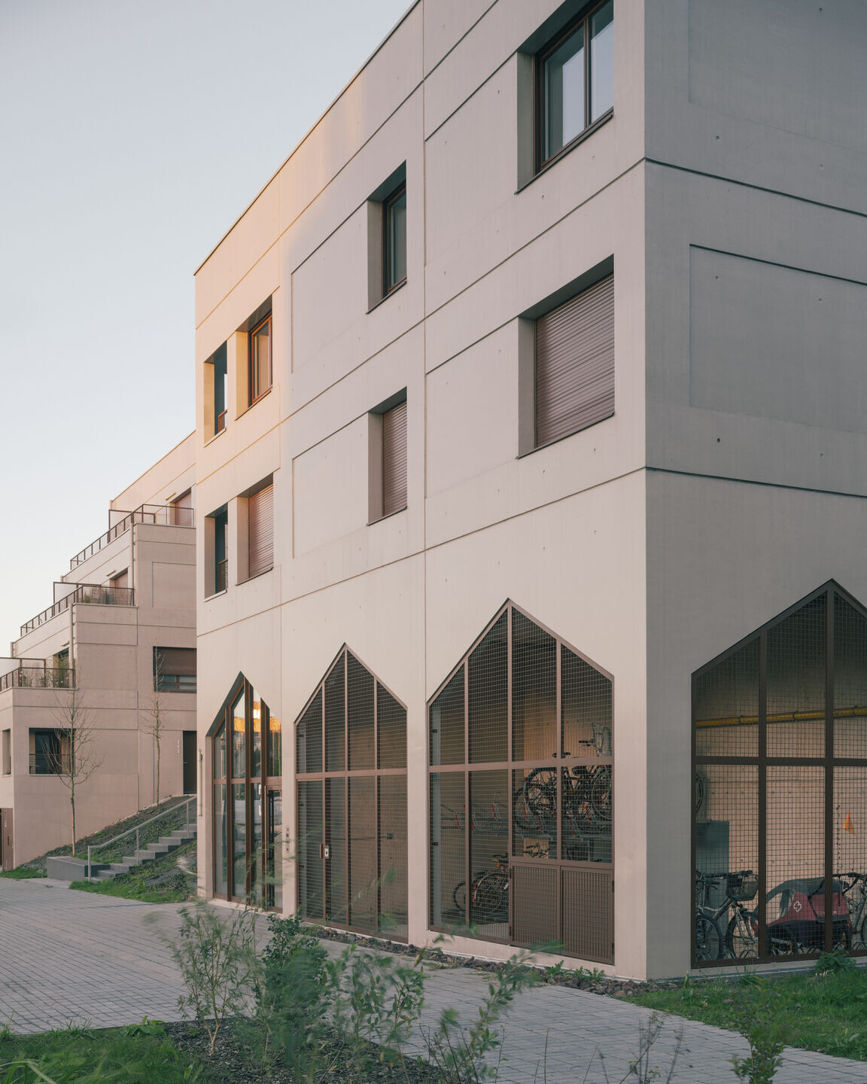
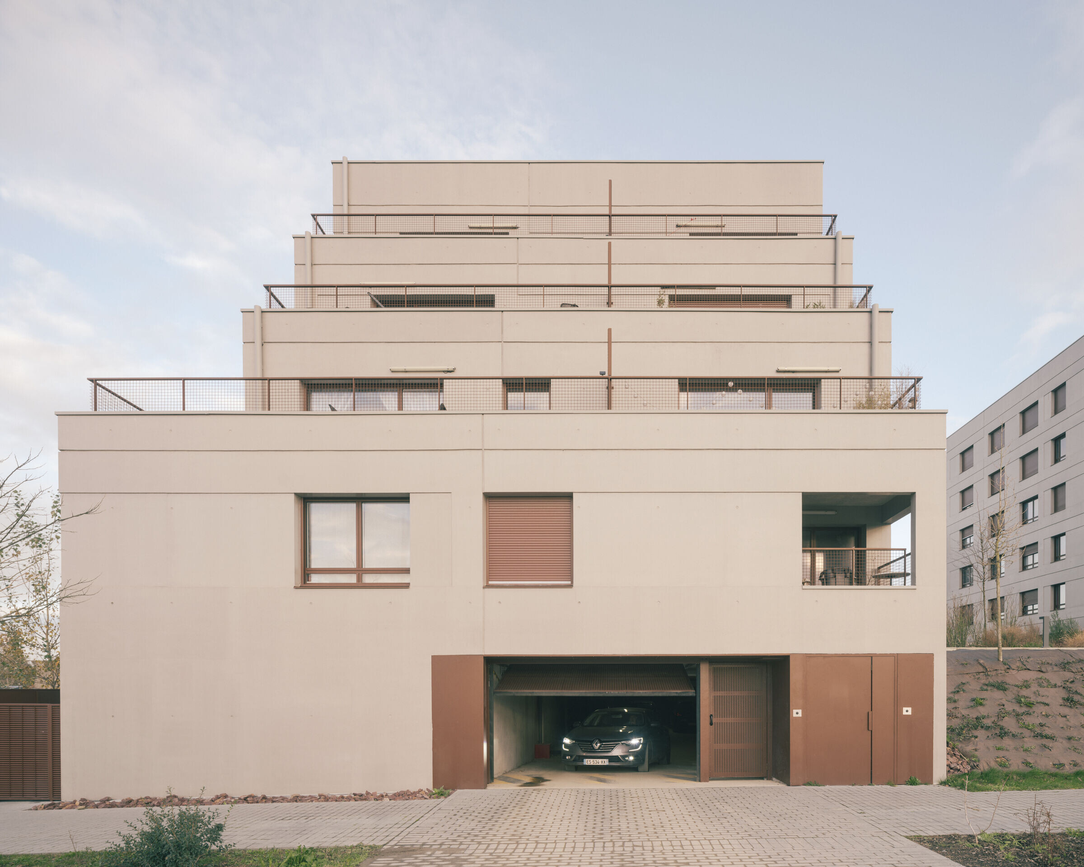
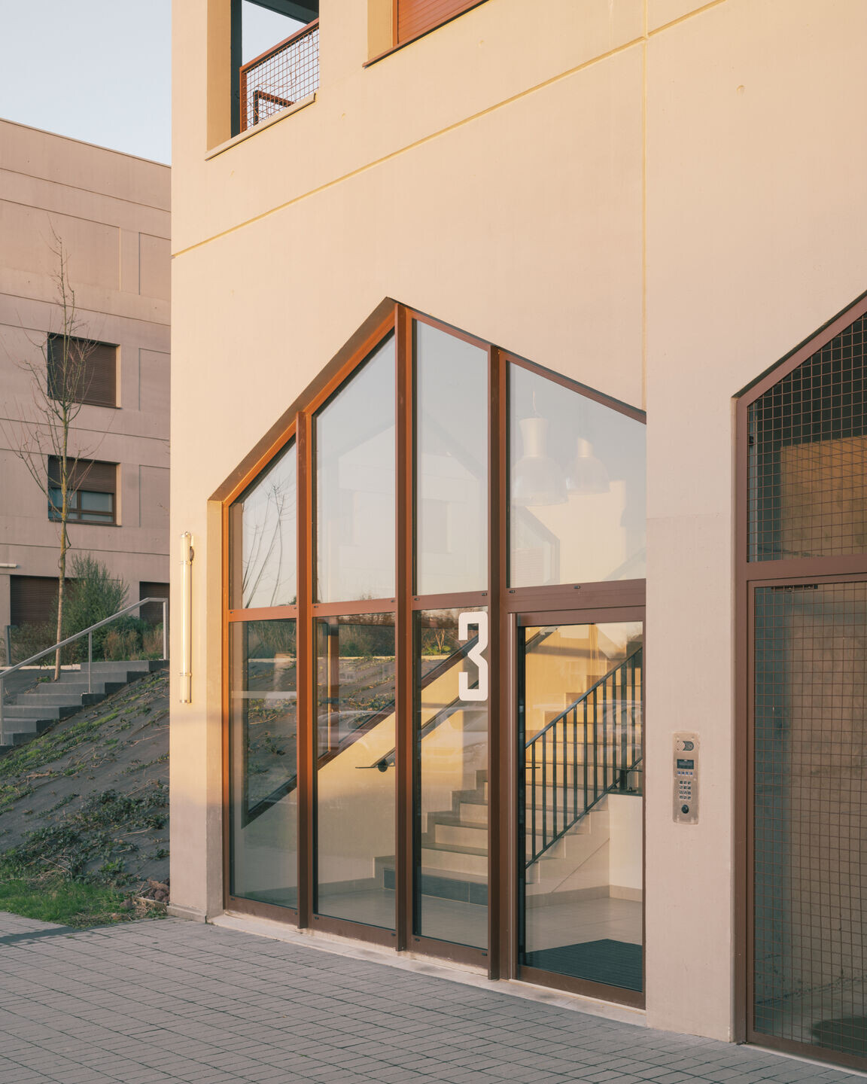
Along the boulevard, the buildings of the various blocks in this sector are laid out in a comb-like pattern, with the urban planners (Studio Paola Vigano) having designed regular sequences of alternating buildings and landscaped areas (valleys and planted slabs) to create north/south porosities. Each block is designed along the same pattern: two buildings perpendicular to the boulevard, linked by a planted slab above the semi-underground parking lot.
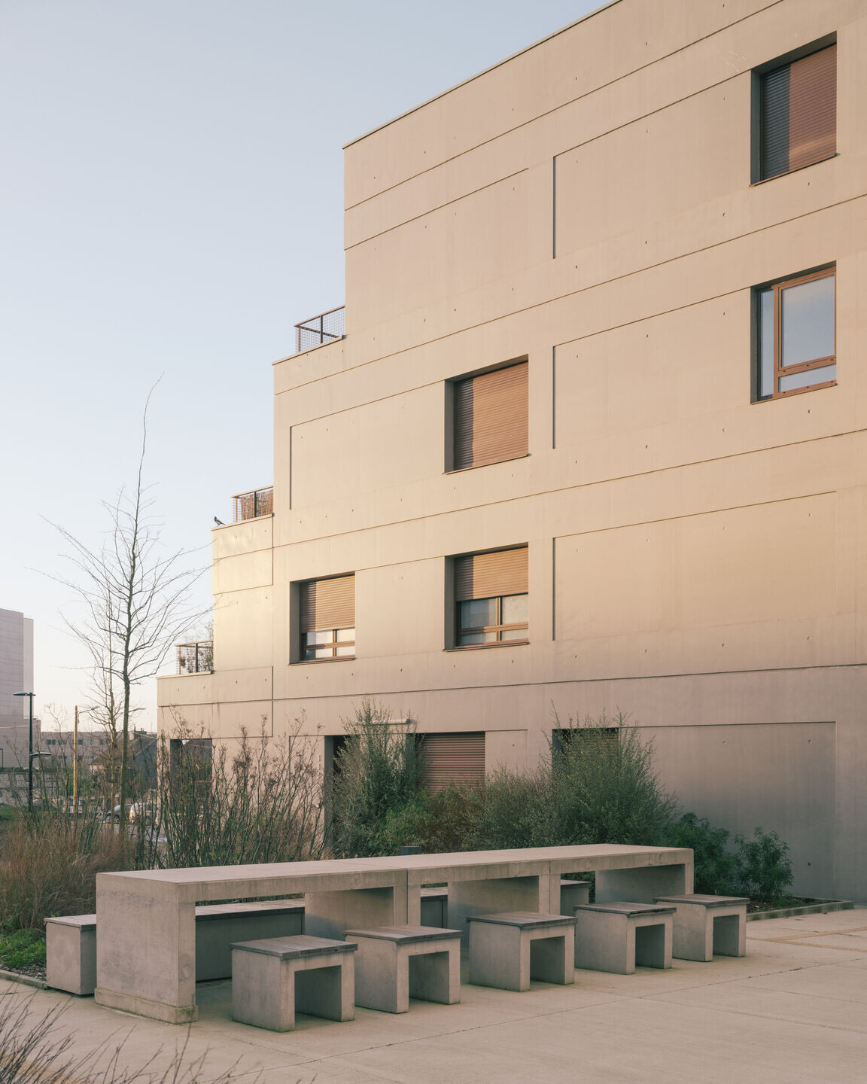
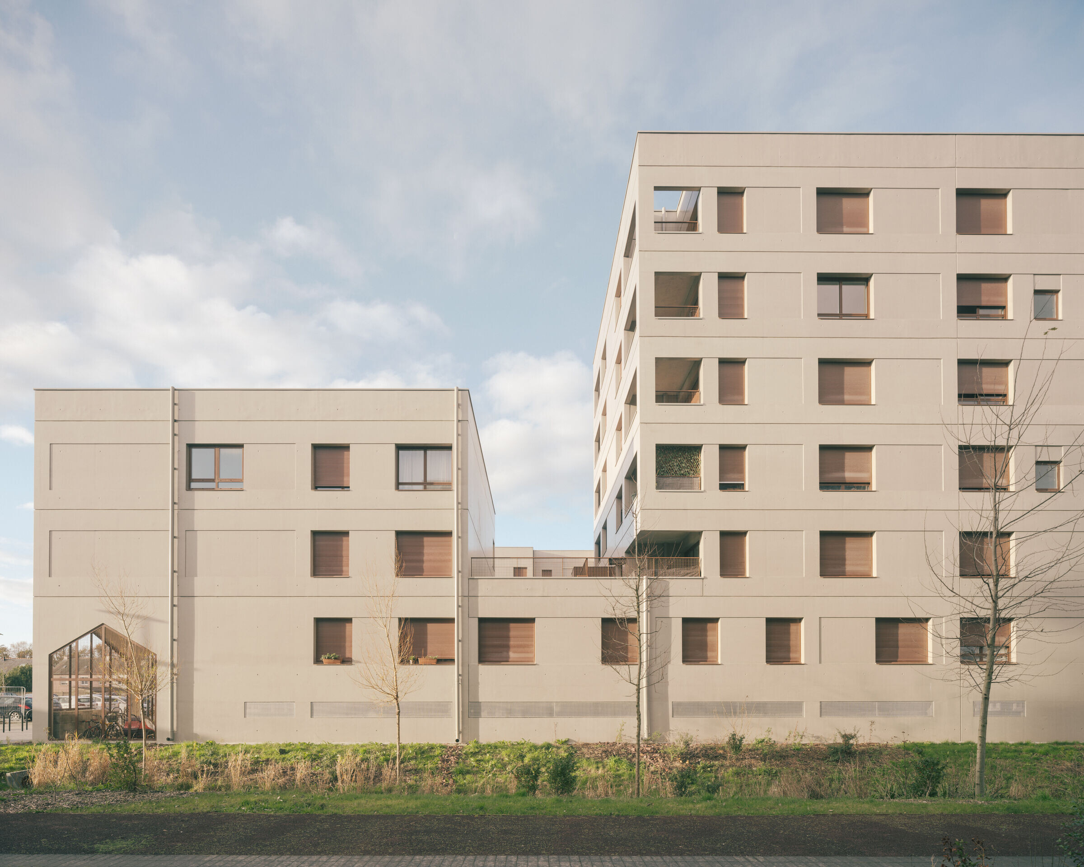
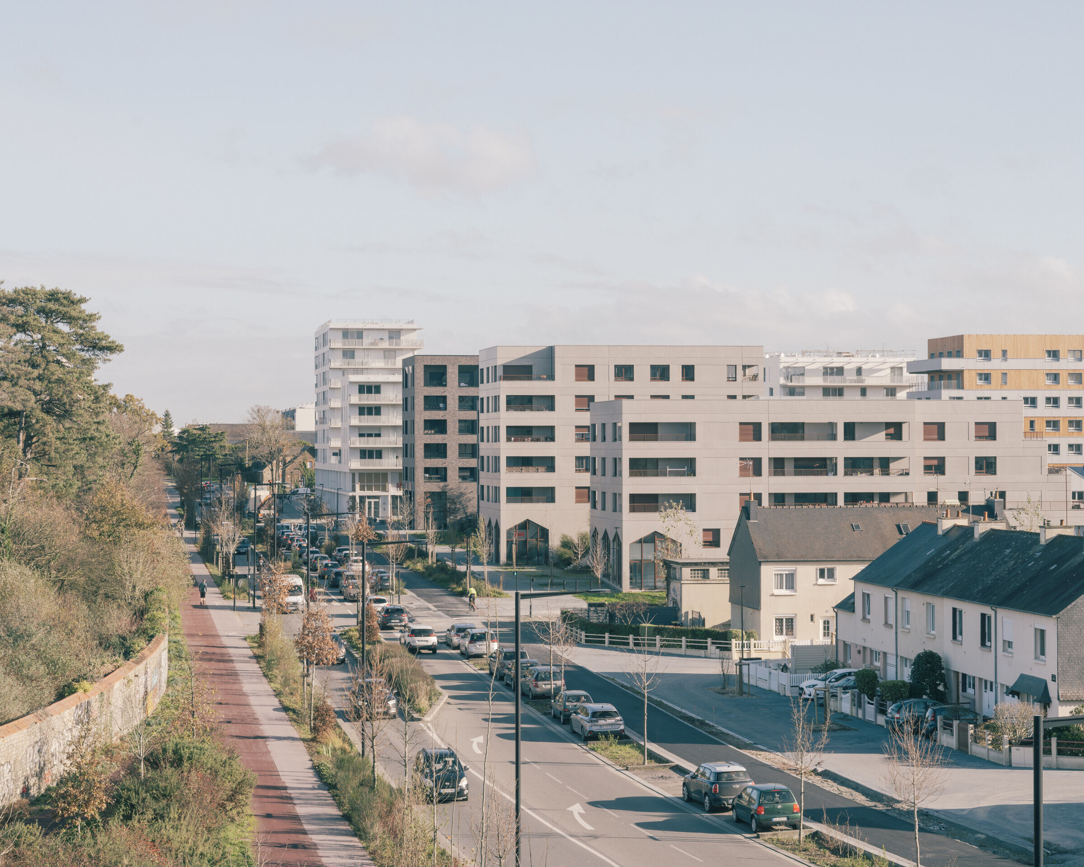
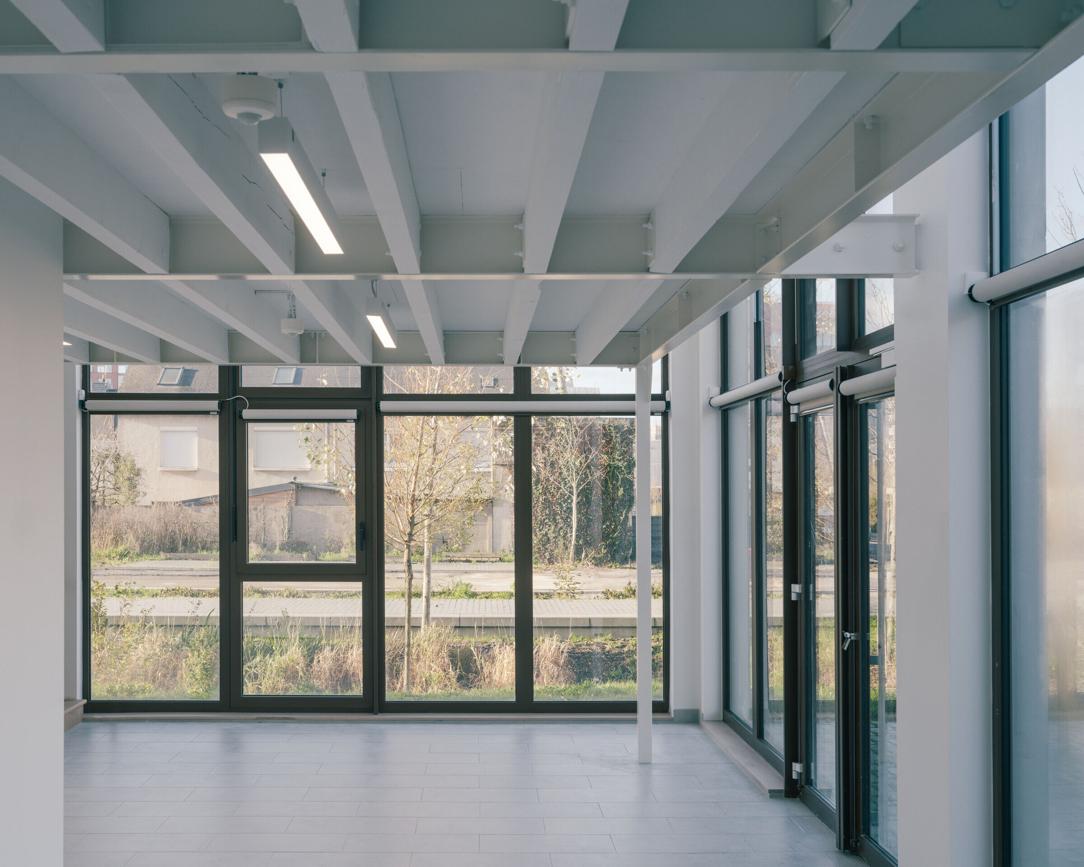
ALTA’s project is composed of two buildings whose skyline va- ries from GF+5 to GF+2 to create an urban signal on the boulevard Jean Mermoz and to insert beautiful terraces to the south that open onto the landscape. The planted slab overhanging the street unifies the composition and provides a green space for exchanges and meetings, enhanced by a large picnic table.
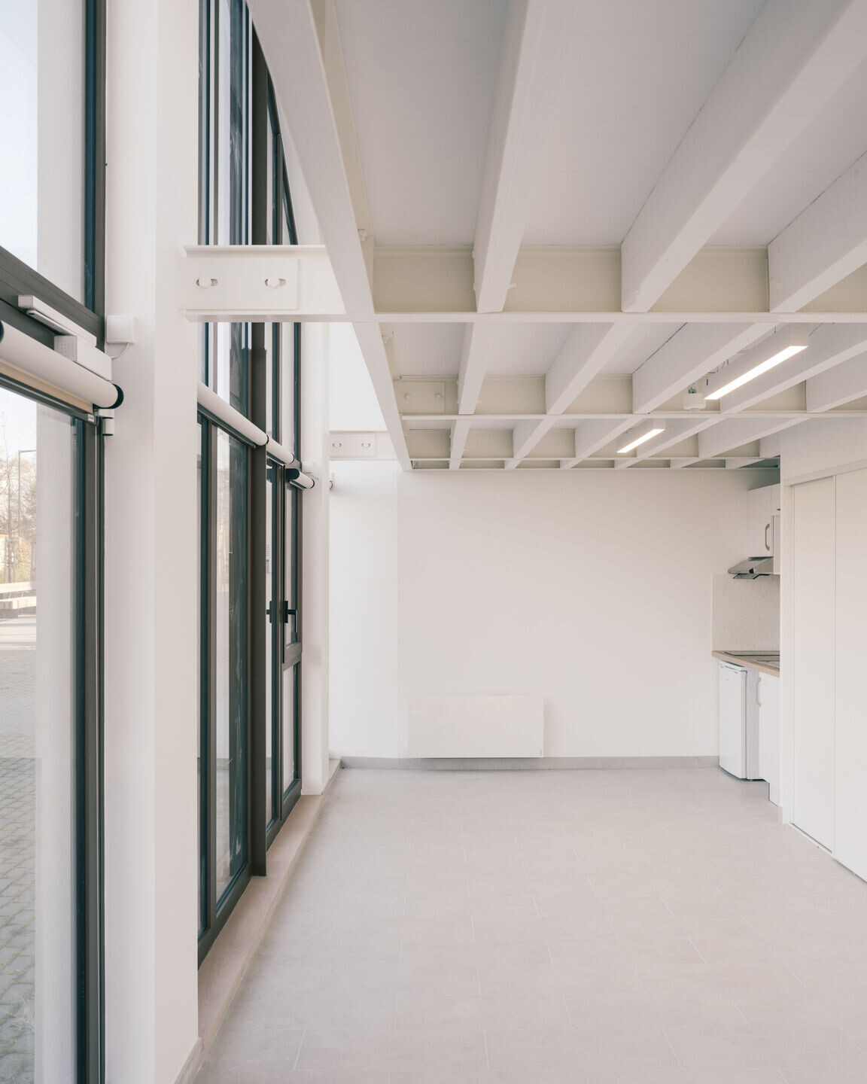
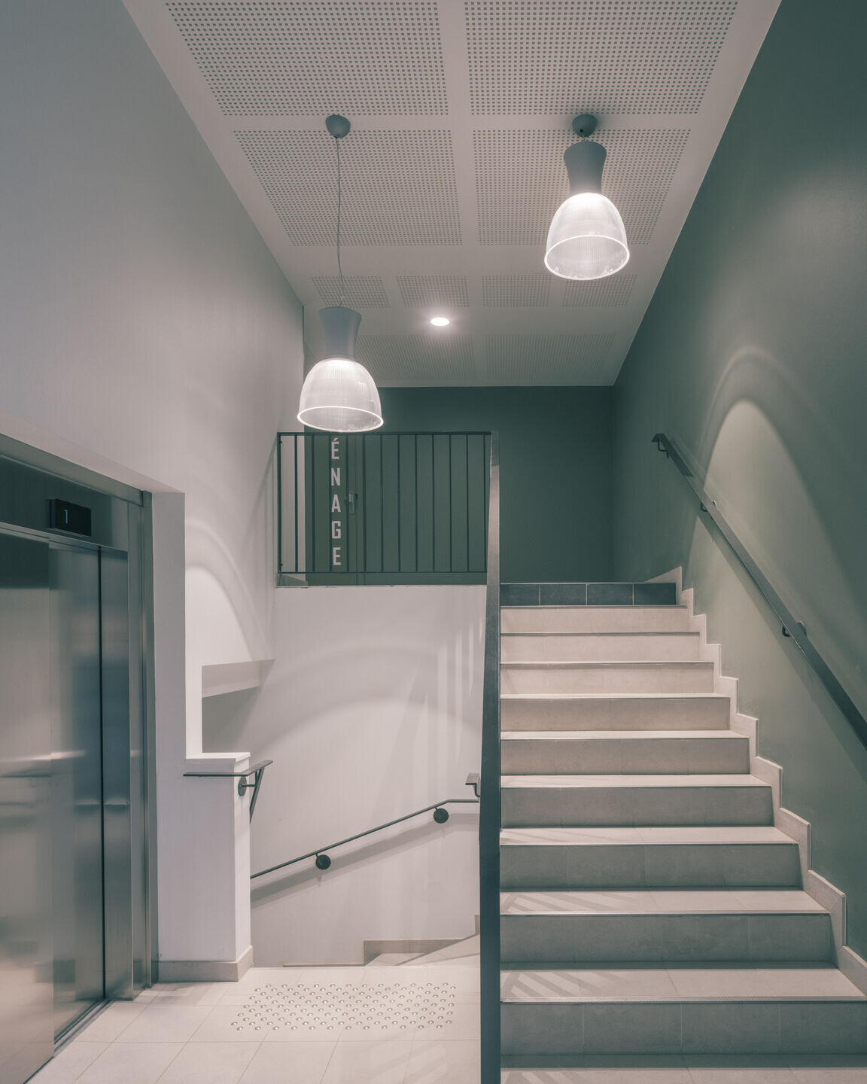
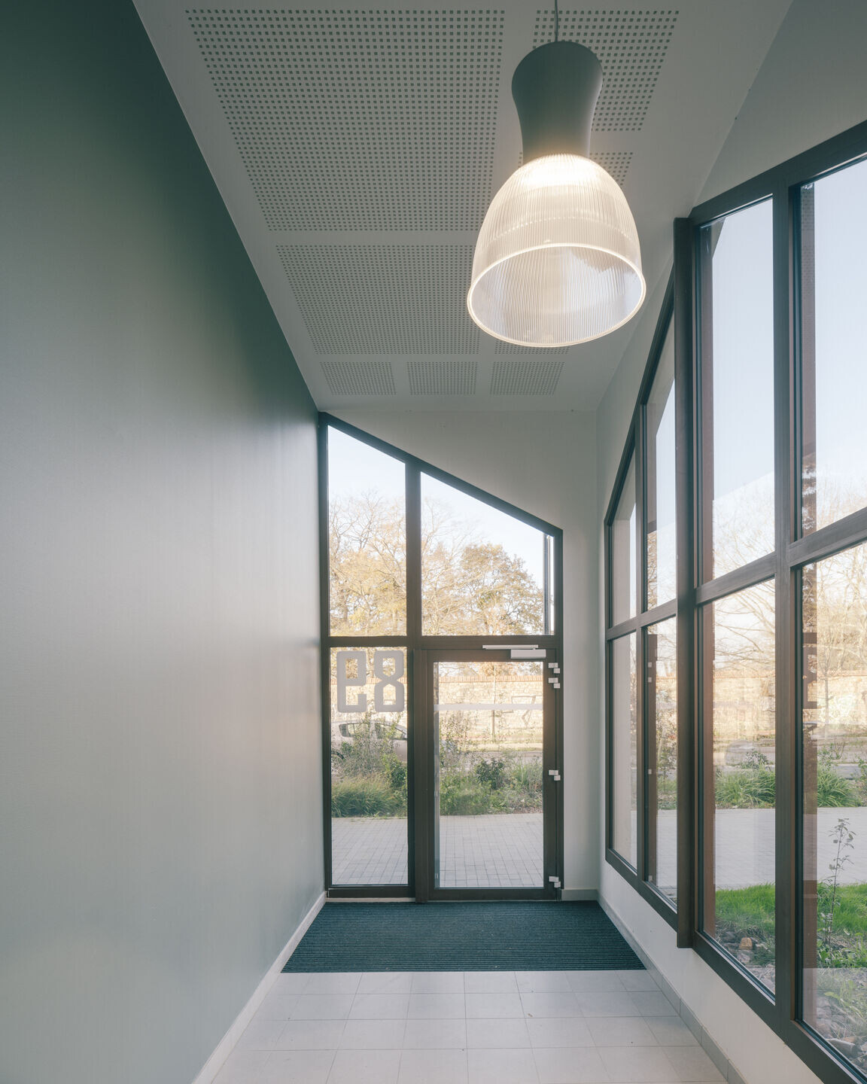
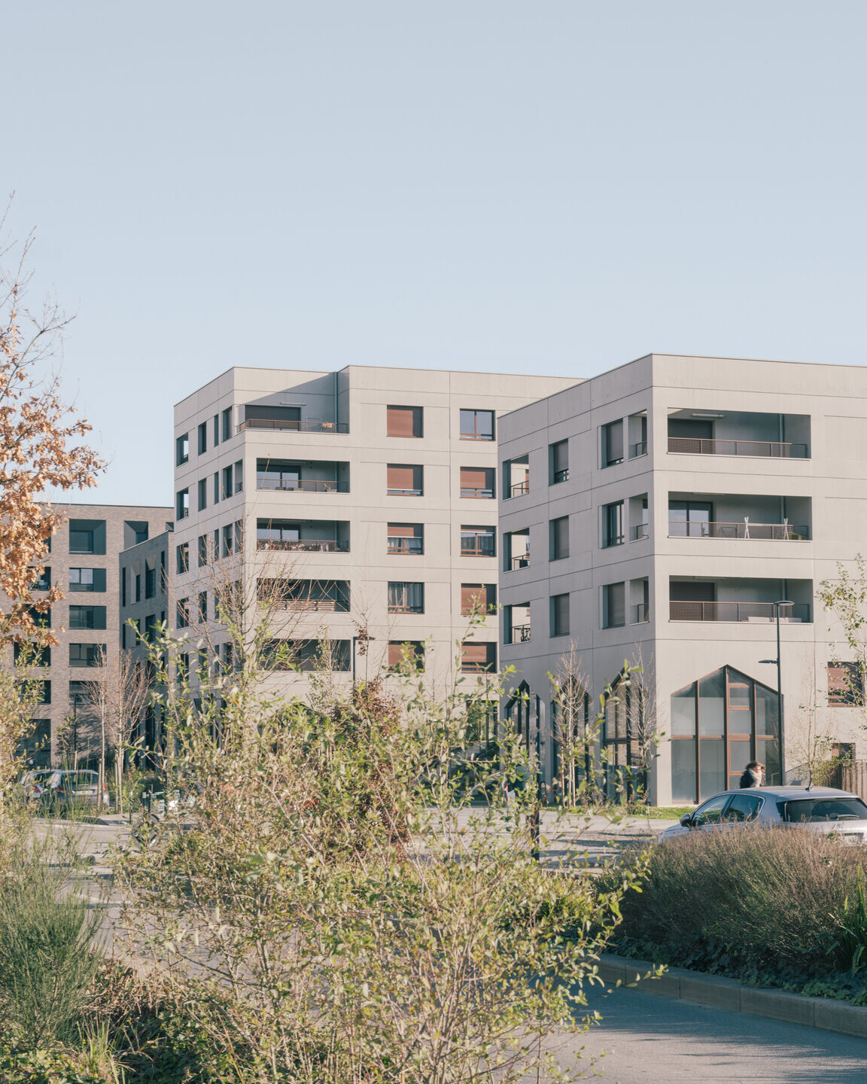
The homes are wide-open, with double or triple orientation. The loggias, carved into the building volume and located in the corners, are designed as additional rooms, protected from the nuisance of the street by a masonry window sill. On the south-facing side, where these nuisances are less of a concern, the housing units open out onto the distant landscape via stepped terraces.
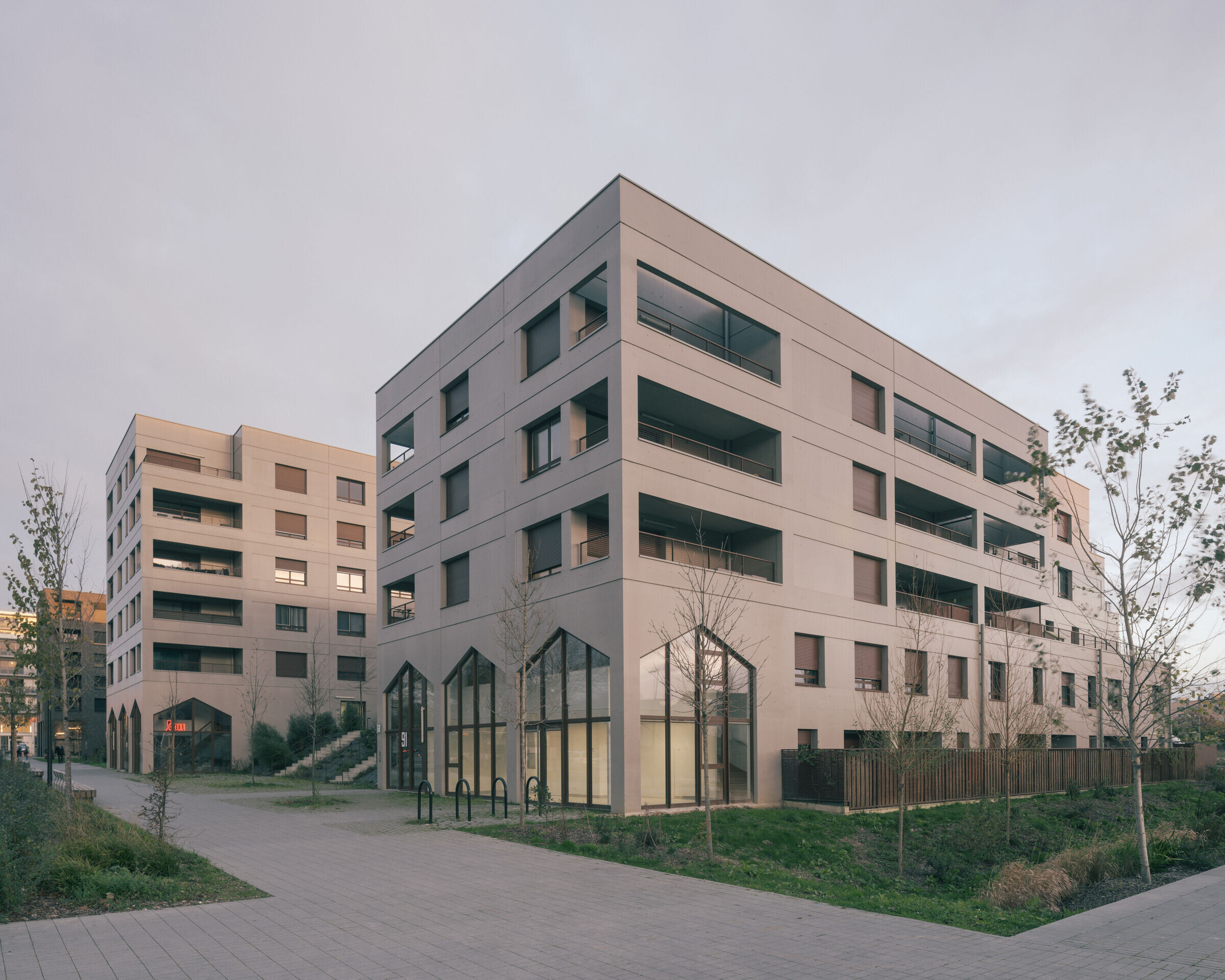
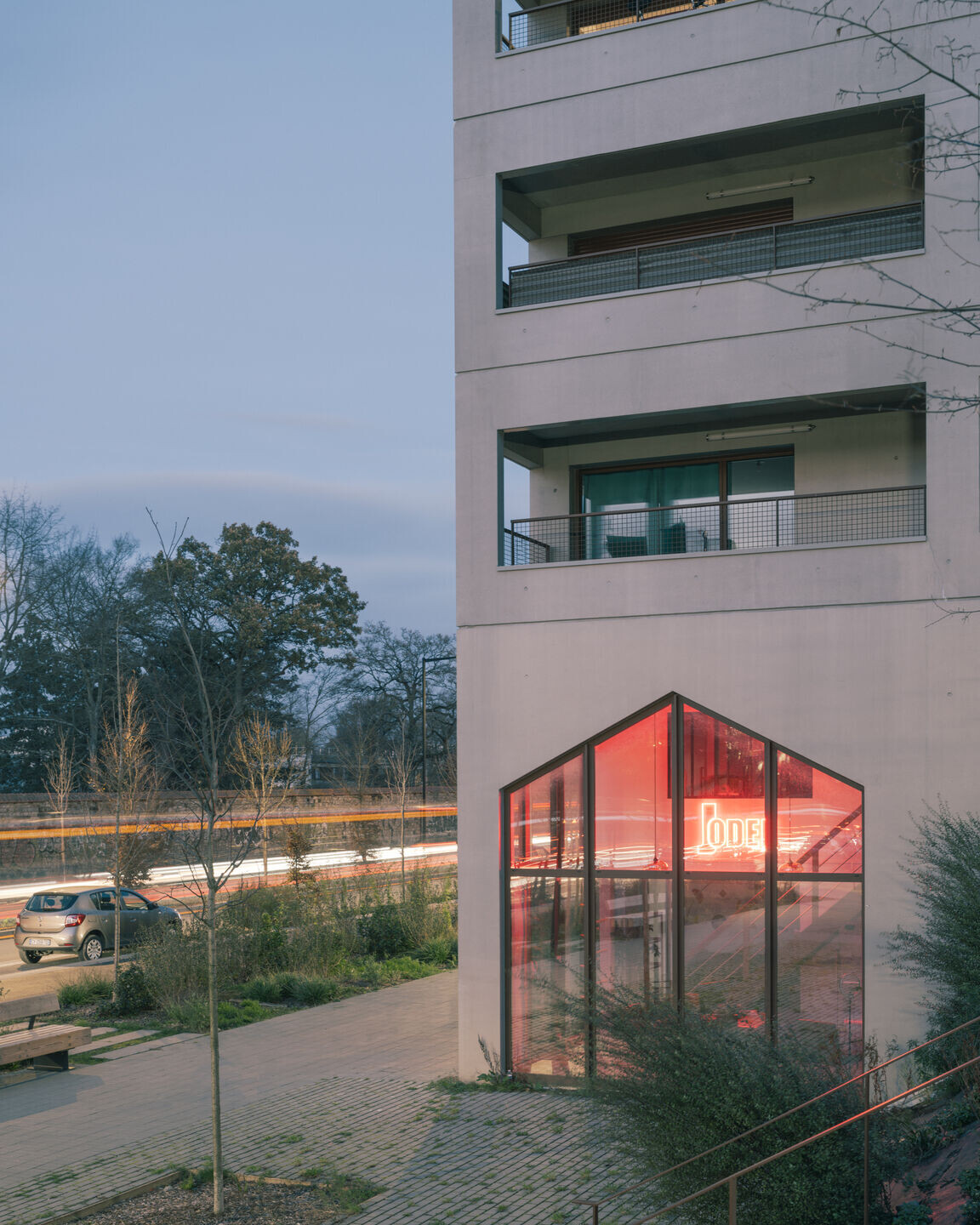
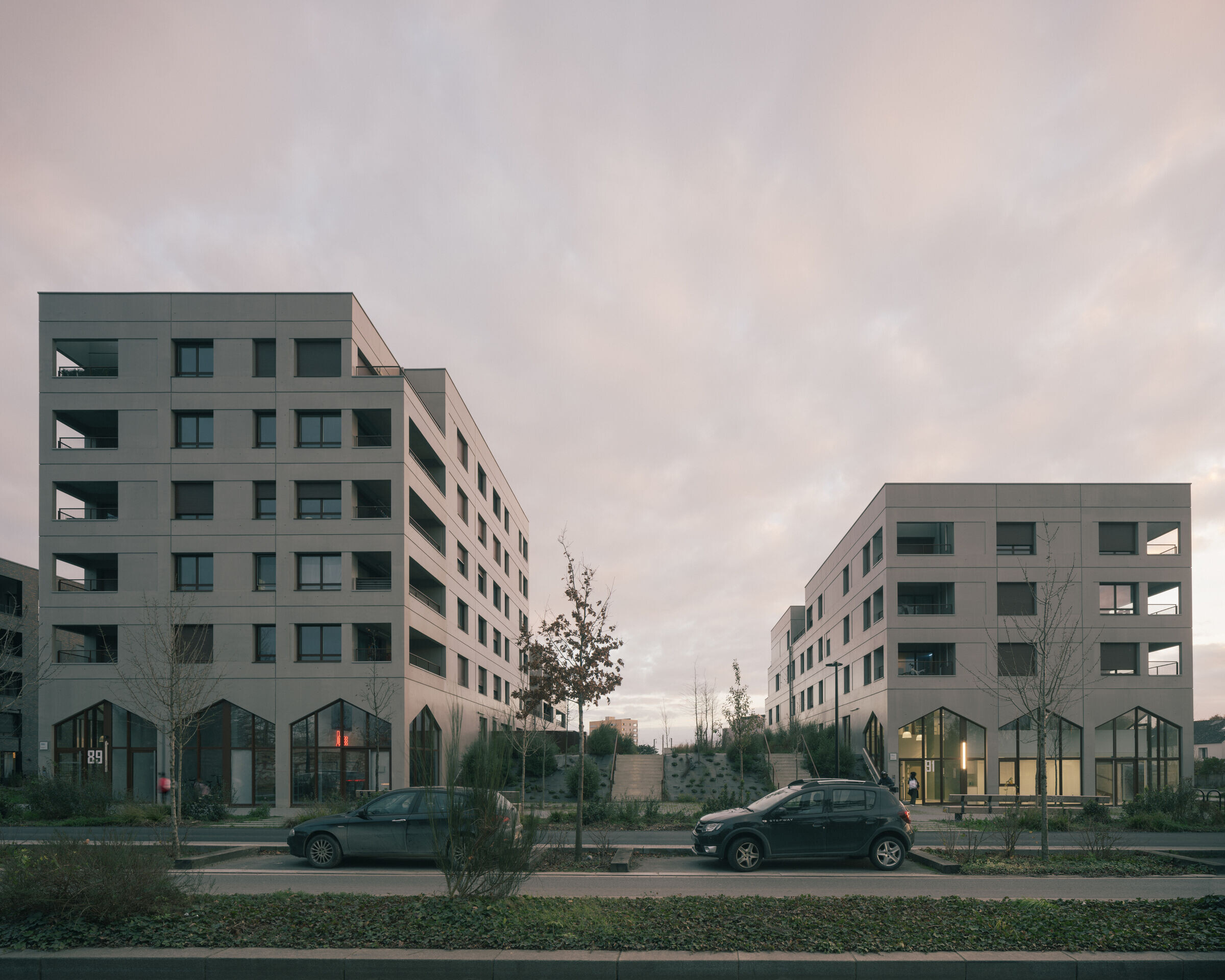
The Aviator project offers a variety of housing types: compact T2 or T3 apartments on the street, souplexes with small gardens on the west facade, and homes with independent entrances and large terraces on the planted slab. All units are treated in the same way, regardless of how they are financed.
