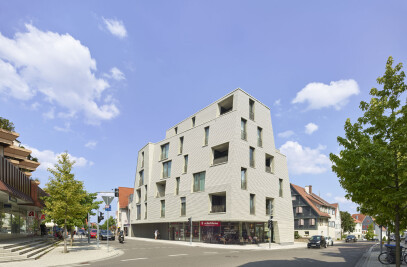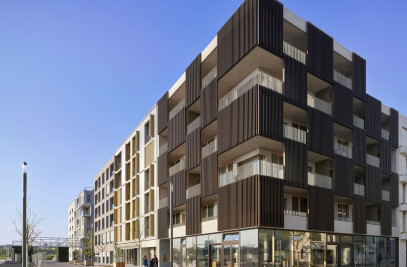The new children and youth center is situated on a very exposed site beside a main access road to Stuttgart on a slope overlooking the city. The former pharmacist villa dating from 1870 has been completely renovated and expanded with an annex, which leaves the validity of the old building and its motive in a scenic and a rather inconspicuous integration: In the competition draft from August 2002 the image of the design is described as a burst of slope. These massifs that are add-ed to the hillside complement the old villa and offer rooms for new additional uses. Its shape depends on orientation, development and outlook. The unmistakable image of the new youth center makes it a rare and distinctive place for the young users which should also be identified with this building.
In the so resulting parts of the building different uses has to be accommodated: The open youth work, the mobile youth work and the open child care. All the sections are arranged so that they could operate independently. The three facilities are visible as different units from the outside and connected via the basement with a communicative multipurpose room, cafeteria and kitchen. All units are related to exterior areas with smooth transitions between. The beautiful view over Stuttgart and the surrounding nature can be felt by almost all the rooms.
The existing building of the old villa offers space for the open youth work with recreational and educational opportunities for young people aged 13-21 years. The workshop areas are arranged according to their noise emissions either on the ground floor (noisy) or upstairs (quiet). In the attic of the old villa there is a 20 sqm apartment that can be used by an employee temporarily. The remaining space in the attic is used for the administration and for an additional team room. All floors are connected to a new elevator.
The mobile youth work is placed in the significant tower beside the Villa which provides an outside area for all users on the top floor with a wonderful sight. On the ground floor there is an office and upstairs there are team spaces.
The open child care is arranged horizontally in a new building in the west of the old building along the street. Flexibly group rooms are there designed for the interests and wishes of the children. In addition, there is an additional small kitchen with storage room. The specialty of the group is the great ceiling height which can be used for the extension with galleries with a great view to the outside.
For the general use and communication there is a youth café arranged in the underground floor with multi-purpose rooms for every unit. There the young people can meet for exchange, information, exhibition and every kind of interaction in an open area. A multipurpose room provides space for dance, theater, cinema and disco events, but also for the whole district as an available meeting room and for cultural attraction. Added to the café there is a kitchen that ensures an all-day catering for the young people. In addition there is also a rehearsal room for bands in the back space. To the west the area opens to a terrace in a three-sided enclosed courtyard. In addition there are also sports facilities such as climbing, etc. The parking lot is located in front of the old building along the street in the east.
The entire old building received no additional thermal insulation because of the preservation of the existing substance. All windows and doors were replaced and renewed as well as the building service and all safety installations. As far as possible the flooring and ceiling friezes out of wood were renovated.
The new building is designed as a reinforced concrete structure and the roof areas are vegetated according to the concept of raising massifs. The steeply sloping outer surfaces are covered with metal elements and fiber cement sheets. All the development in the house are made barrier-free and wheelchair accessible.

































