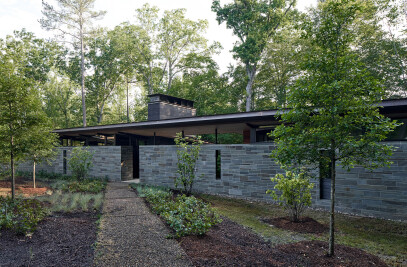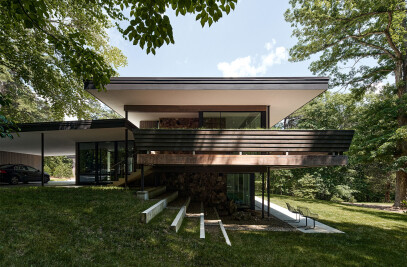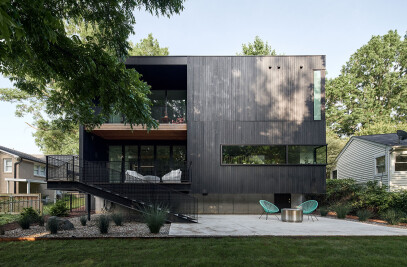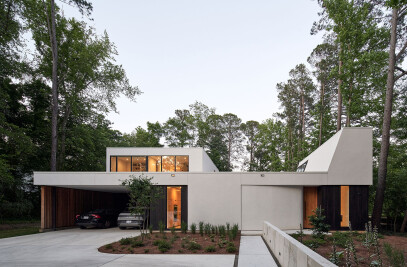Edenton Street United Methodist Church asked us to help them select a location for a new church community in downtown Raleigh. We identified a mash-up of four different buildings on a downtown corner built between 1905 and 1986. Over the years, repeated renovation had yielded a circuitous maze of hallways, offices, and inaccessible spaces. We worked with the church to create a sanctuary, define a single, pronounced point of entry, open new fellowship spaces to the outdoors, and establish an accessible route throughout the complex. The former maze now accommodates regular community events and weekly worship for three hundred people.
Church on Morgan is a new church community that is focused on working alongside entrepreneurs, creatives, and servants already at work in downtown Raleigh. Two years ago, the church purchased a complex of four buildings located in the heart of a burgeoning entertainment and cultural district. The four buildings were built between 1905 and 1986, and the state of the complex had descended into random disrepair due to countless alterations for varied rental uses. Our task was to remove the accretion of these renovations, uncover the skeleton of the structure, and work back to a single vision for spaces within the complex. More practically, the multi-level complex needed to be accessible. The final design features a loop of circulation that connects worship, gathering, education, and support spaces and connects multiple levels via a long back hall ramp. The sanctuary and gathering spaces are both visible from the street and open to a new walled garden at the corner. At $109/SF, the project budget afforded few new interior finishes beyond sheetrock. We worked to create deep sheetrock frames and returns at most thresholds inside to imply a more robust contour to the space than one would expect. Otherwise, we attempted to highlight the delicacy and texture of existing surfaces and structure to the benefit of the quality of the space. This is best seen in the sanctuary, where we framed the existing roof trusses with a sheetrock soffit.
All four existing buildings, though constructed at different times, were built of exterior load-bearing masonry walls and wood spans. The warehouse building, now the sanctuary, was spanned by sagging wood trusses, which we leveled and reinforced with steel gussets. A new fire suppression system throughout the campus allows all spaces to open to one another. Electrical and plumbing systems were completely replaced, including new accessible bathrooms, and the entire complex was re-roofed. The new walled garden is spare in its aesthetic and features plant life that is native to Raleigh. A new sycamore tree will shade the area in warmer months. The buildings are color coded in white and grey on the exterior to distinguish between them and highlight the main gathering space, which is immediately adjacent to the garden. Most existing window openings remain, which was required by the historic district commission.

































