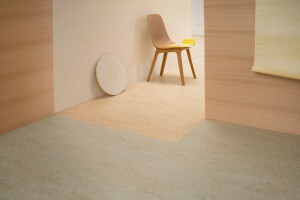A shop plan for “CIBONE CASE” which is a spin-out version of CIBONE located in Minami-Aoyama, Tokyo. CIBONE CASE is located in the newly opened "GINZA SIX” shopping mall in Ginza. The site was an irregular shaped one with a 20M span of entrance, and shallow depth.
The client CIBONE is known for selecting borderless items from designers / artists around the world and also contemporary Japanese crafts. For them the store was not only a place to display their items but a place to host exhibitions on a regular basis and to portray their identity. Thus we decided to divide the space into long slices parallel to the opening without zoning the spaces into equal sections. In addition we created a large fixture that can slide, which was inspired by a “Tsuzuki-ma” a Japanese traditional way to connect/divide spaces with a sliding door. This resulted in a space with multiple layers that connotes CIBONE’s various items with spacial depth. We aimed to create a space that can synchronize with CIBONE’s detailed sensibilities, and a place that can dispatch a wide variety of philosophies.
Material Used :
1. Top of shelf - Forbo–Linoleum – marmolium real
2. Door handle – LAMP




































