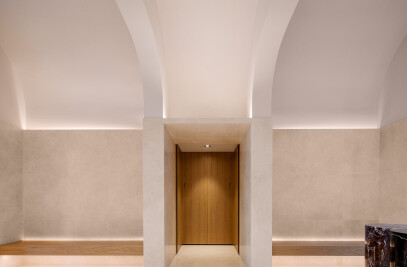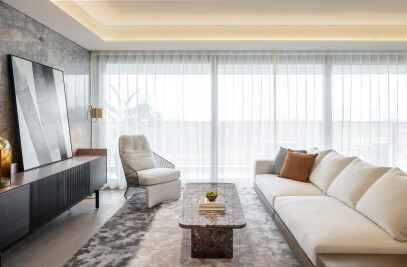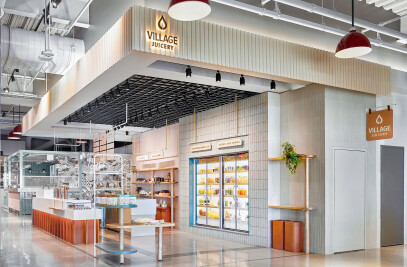The flagship destination for Suzi Roher Accessories is conceived as much as an art gallery as it is a retail environment. The designer, Suzi Roher is known for her prestige belts and scarves, employing an artistic approach to accessories, using original artwork to create the scarves. Framed artwork is displayed alongside a complimentary collection of fashion, footwear and jewelry.
The combination of art and fashion are experienced in a contemporary minimal context set within a three-story heritage building in Toronto’s Queen West neighbourhood. The venue is divided into three zones: the main floor, storefront retail; a second floor, event space; and the third floor, a private space to create and converse.
The main floor retail is intended to be an inviting and inspiring space, a place where art and fashion meet. It is an opportunity for guests to experience art on display like you would find in a gallery while simultaneously interacting with the accessories as wearable art.
The environment is defined by a suspended display system that supports rather than detracts from the garments on display. Horizontal struts span the canopy providing a consistent overall rhythm. Incorporated into the struts is a flexible lighting system that elevates the merchandise to gallery like reverence. Low storage units ground the volume and provide multi-leveled perimeter display to allow for variation of guest experience.
Designed to act as a neutral backdrop for of Suzi Roher’s collections, the palette of materials is monochromatic: pale concrete, plaster and light-stained oak, giving the merchandise full rein in attracting customers’ attention.
Custom designed merchandising systems considers the guest experience and the importance of display as a means of guidance through the space. Designed to be experienced at appropriate human scale, both the belt and scarf displays allow for guests to imagine the merchandise in situ. As guests transition to the rear of the venue, the space becomes more intimate, a place to focus on each piece away from the main thoroughfare. A custom scarf hanging system allows guests to ‘flip’ through numerous scarf options, displayed flat to see the full expression of the artwork. Each scarf is affixed with magnets to a minimal white metal frame with Oak wood handles.
The second floor, is conceived as a more intimate space. A flexible area for personal shopping, special events and to display limited edition collections all with the intent to encourage customers to ‘live’ the adventure of fashion.
The third floor, designated as a personal space for the designer and her team, it is an area that facilitates the ideation and development of the accessories collections. An abundance of natural light defines the space, supporting the creative process. As an extension of the interior living area, a folding door provides access to a large terrace with an excellent view of the adjacent park.
In combination, the carefully considered elements and programming of the space create an atmosphere that supports and embodies the values of living the adventure of fashion and art.

































