Once an Australian icon, the humble suburban Corner Store has mostly been replaced by large supermarket chains and petrol stations. This is unfortunate as they provide much more to a local community than simply filling an immediate need for eggs or milk. Not only do they support local business, but they improve suburb walkability and the surrounding public spaces, while providing a vibrant communal heart to where neighbours can mingle and interact. This project presented a unique opportunity to reactivate a neglected Local Centre site, while re-instating the Australian corner store to its rightful place the communal heart of the suburb.
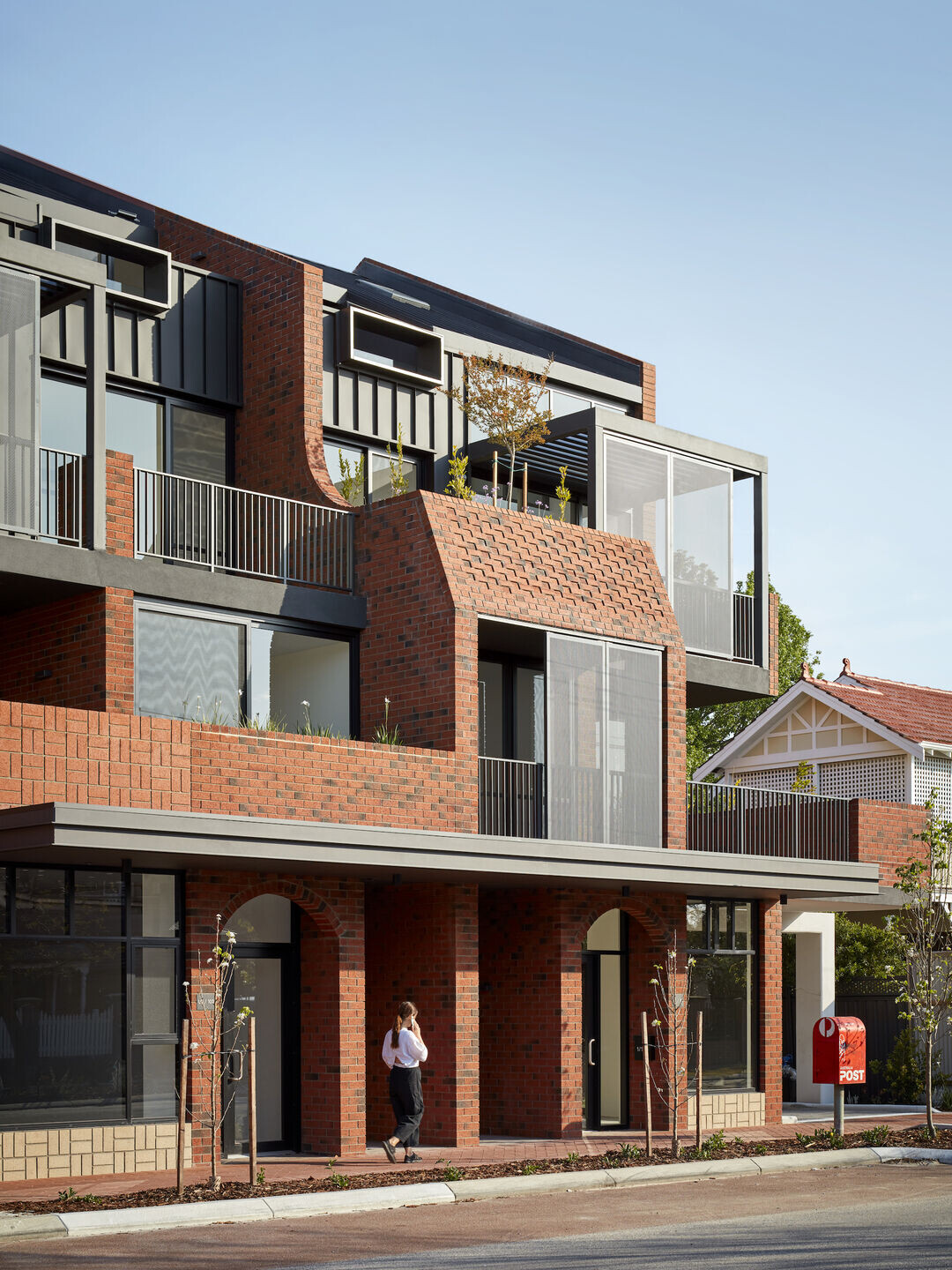
In 2019, MJA had the privilege to collaborate with a passionate client and long-time local of Mt Lawley. From the outset, the client and design team worked to deliver a project that would celebrate and enrich Mt Lawley’s unique heritage and place amongst Perth’s northern suburbs.
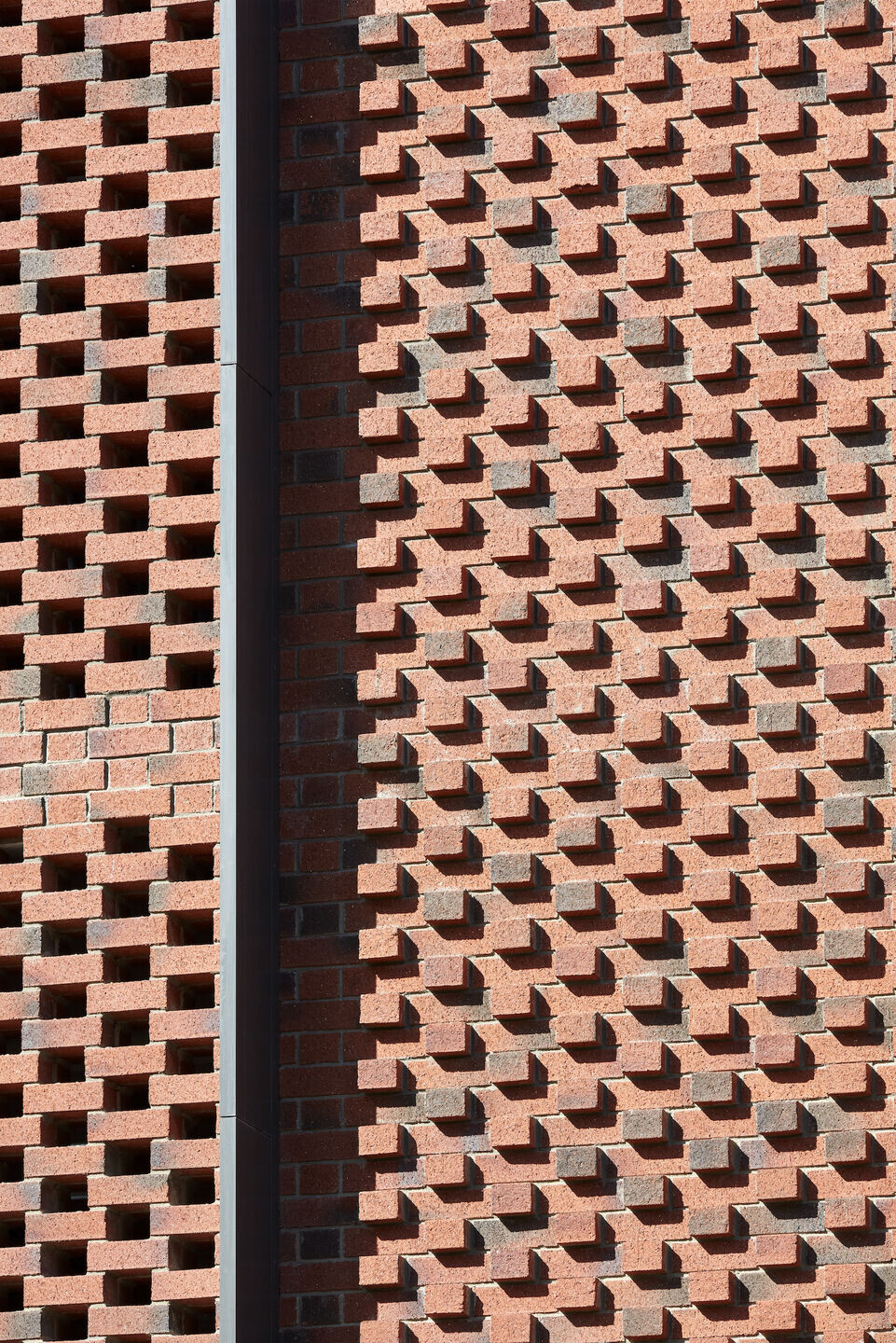
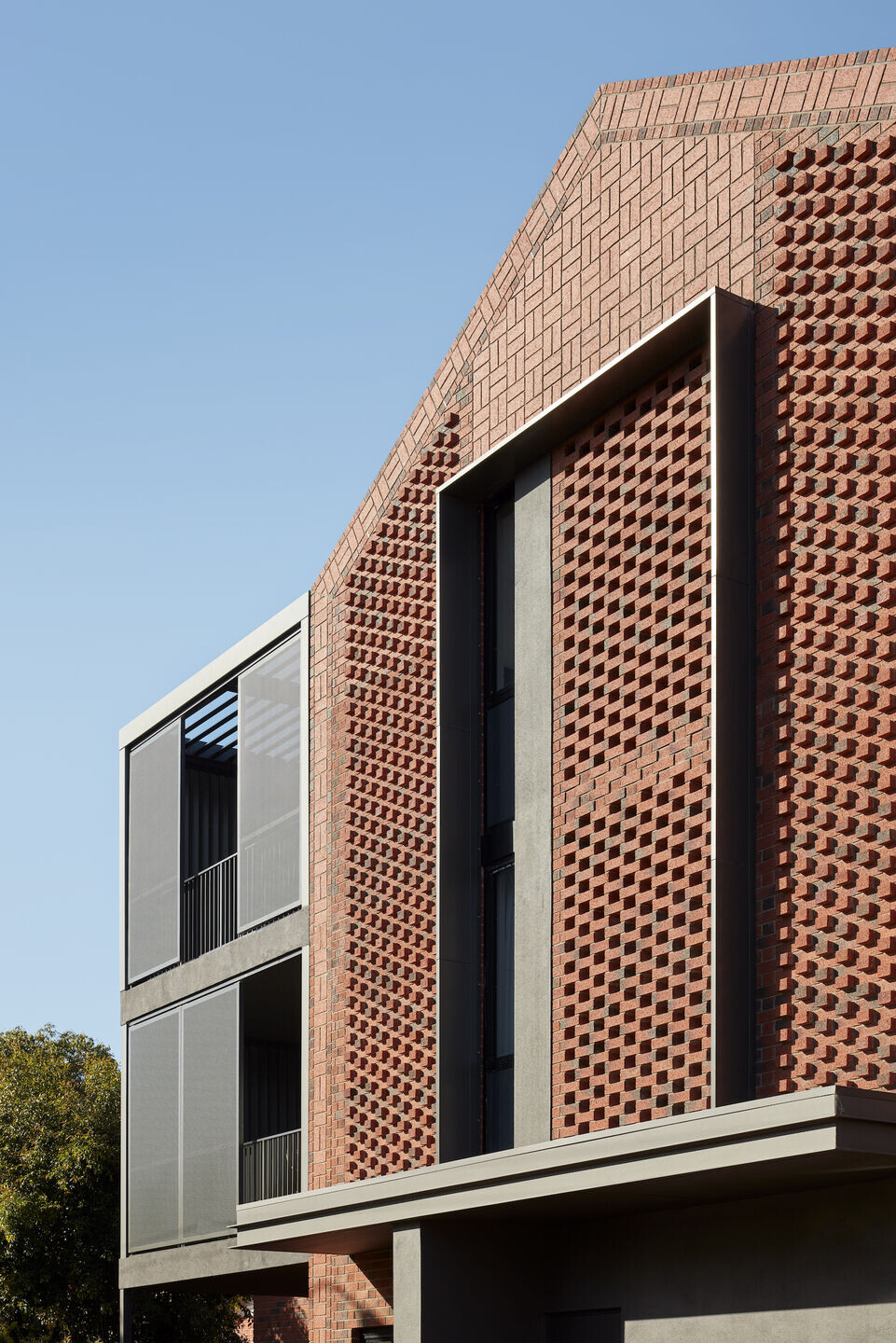
Situated at a large corner lot at the intersection of two landmark streets in Mt Lawley, Clifton & Central offers fifteen apartments and six commercial tenancies. The project actually spans two amalgamated lots, with the lot zoned Local Centre closest to Clifton Crescent. The other lot is zoned R40, with single residential neighbours to its immediate south. An unbuilt multi-res development was previously approved on this site that, if built, would have inevitably impacted the southern neighbours. The siting and orientation of Clifton & Central avoids this from the outset, by politely relocating the major building mass away from the sensitive R40 lot, and onto the Local Centre corner that runs the length of Clifton Crescent. Resident car parking primarily occupies the sensitive lot, creating an increased setback of over 10 metres from the southern boundary to the primary mass of the development; significantly reducing bulk and overshadowing to the single residential neighbours.
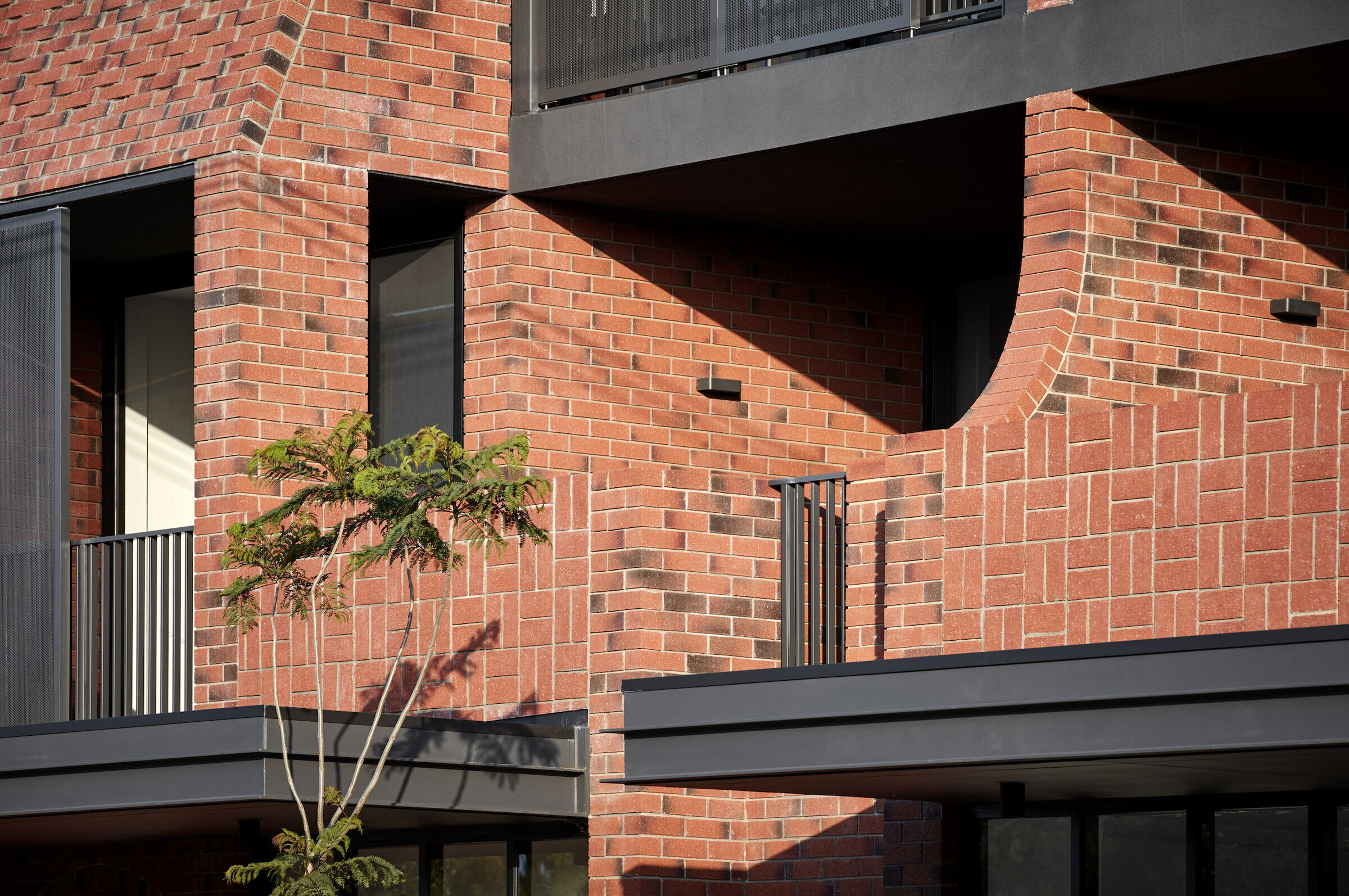
New community friendly open spaces surround the corner store, giving deferential breathing space to the heritage building. The residential entrance at Central Avenue is integrated into this breathing space, offering an open area where the community and residents alike can mingle and hang out on public benches. Running the length of Clifton Crescent are six commercial tenancies, each providing diverse offering to the local community; from boutique food and bev outlets, to specialty retail. It’s hard to understate the benefit these local businesses provide the community, creating pedestrian level vibrancy through all hours of the day and evening.
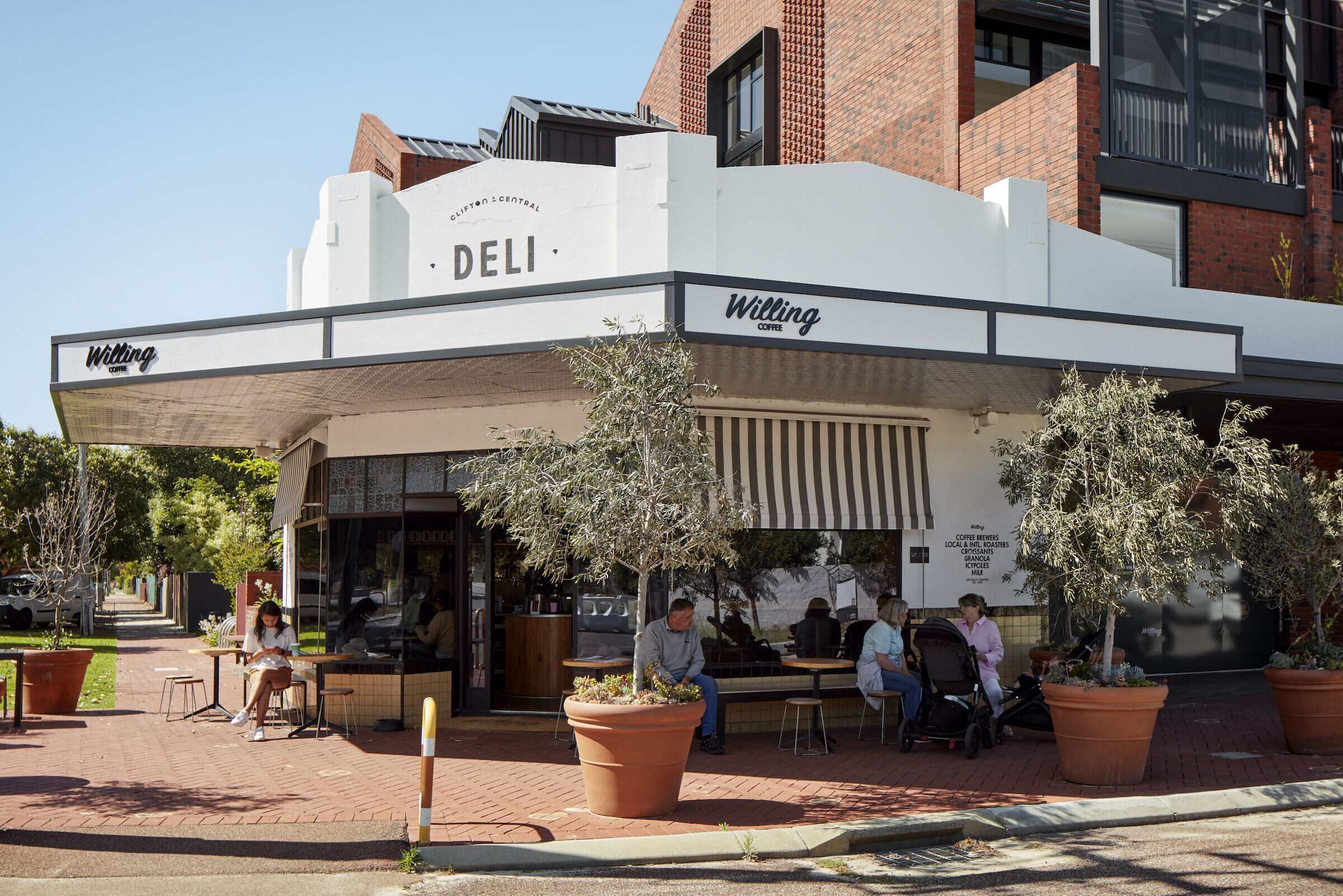
With a gabled roof-end and feature, red face brick presenting dramatically to the corner, the project celebrates and respectfully references the rich, local vernacular of Mt Lawley. Artisanal, expressed brick coursing adds diversity to each brick façade, while materials were carefully selected to reference the local palette, further embedding the building within its surrounds.

Landscape architects, CAPA, were involved from the very beginning, interweaving a diverse selection of greenery through the building, including significant landscaping along the southern boundary that provides a natural buffer to the neighbours. The newly created space to the R40 site allows all apartments to be dual aspect and naturally ventilated. Numerous other sustainability initiatives were incorporated to help reduce operational usage, such as high-performance glass, insulation, shading to windows, EV charging stations, a solar array and hot water recirculating.
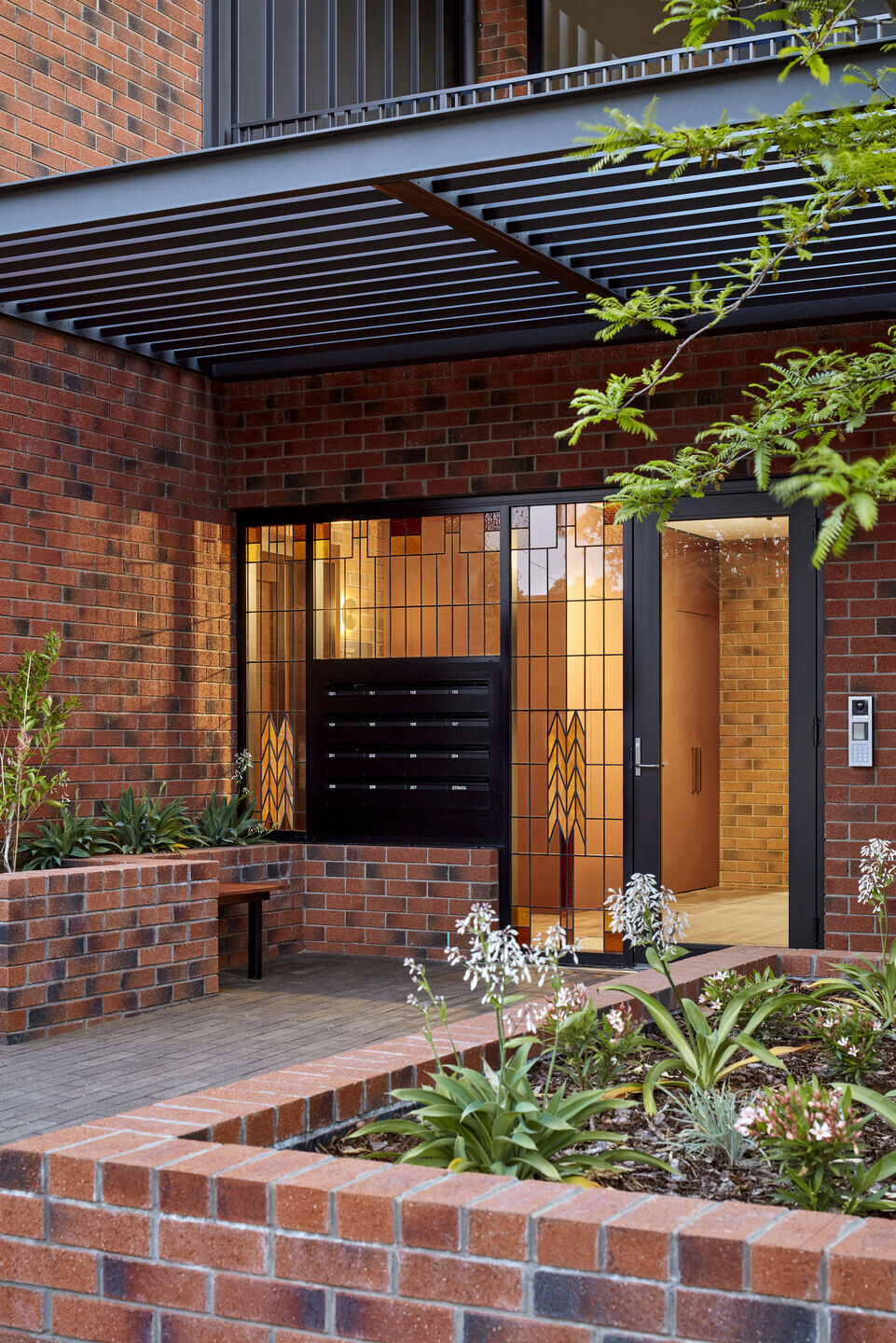
Not only does Clifton & Central provide much needed housing options to a predominantly single residential area, it does so while thoughtfully considering what makes Mt Lawley such a special place to live. Both it’s rich architectural palette and historical precedence, and the humble local corner store are just small parts of Mt Lawley’s story. What Clifton & Central achieves above all else, is the seamless integration and translation of all of these factors, into a successful development that will enrich the local character and community of Mt Lawley for many years to come.
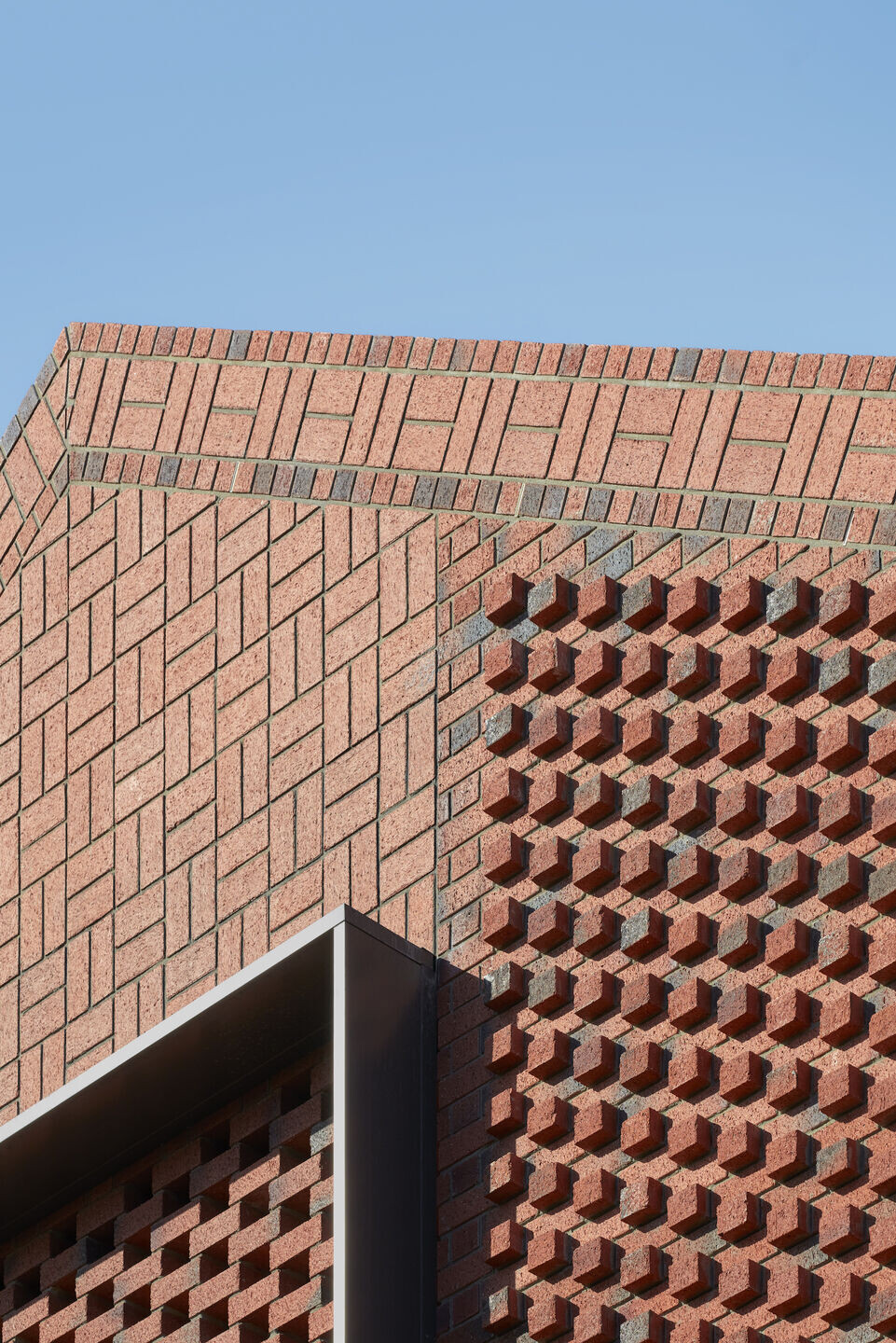
Team:
MJA Studio: Jimmy Thompson, Stefan Oh, Jess Beaver, Ash Blackwell

























