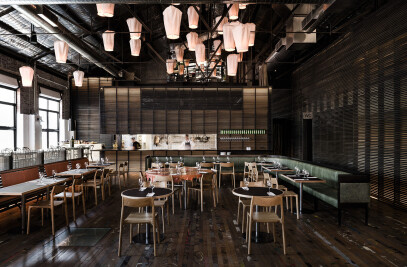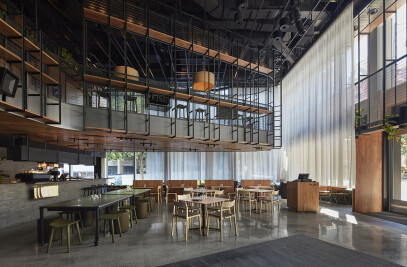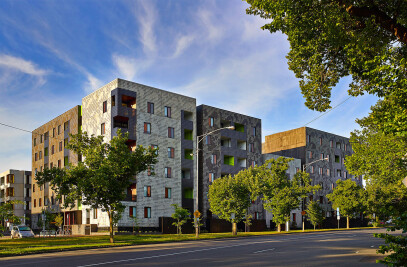Spanning three levels, the building adopts a simple but rigorous floorplan that accommodates a large program on a constrained site. Communal and administration areas are at ground level, while levels 1 and 2 contain highly flexible teaching spaces with associated breakout areas to suit a variety of learning styles.
Circulation is key to the clarity and function of the building. On each level, rooms spill out onto a large communal hallway. These circulation zones also accommodate offices, lockers, and informal breakout spaces. Bookended by generous northern
and southern staircases, the common areas organise the plan.

On the third level is an open-air rooftop play space, with a solar panel pergola generating power. From the outset, the intent was to create a building with a strong sustainability agenda – constructed from hybrid mass timber and designed to Passivhaus standards, the building is a first for the VSBA, providing a low-carbon, low operational cost, low maintenance building. Exposing structural elements including mass timber and the articulated services would also enable the building to serve as an explanatory teaching tool for students to see and understand how the building works.The formal language and design response references the local context and original 1800 school buildings whilst also overlaying a whimsical reference to Eric Carle’s children’s book The Very Hungry Caterpillar.


Articulated brickwork, a ribbon
band of glazed green bricks and use of circular “bite like” apertures each reference the caterpillar and its journey. The use of textured red brick marries the original school buildings with the furry skin of a caterpillar, creating a contemporary building with a playful overlay, while also providing clear visual links to both existing campuses.The building’s interior palette takes it cues from the warmth of the exposed CLT panels, which lend the classrooms a soft and inviting feel. Large windows capturing trees in the landscape to the north amplify the sense of calm and engagement.The project creates a joyful and intriguing new building that speaks to the heritage and lineage of the existing 1800s campus buildings. Underpinned by a functional honesty, while also bringing a contemporary feel, it is a future-looking design that respects where it comes from, while most importantly providing students with engaging ways to learn and connect










































