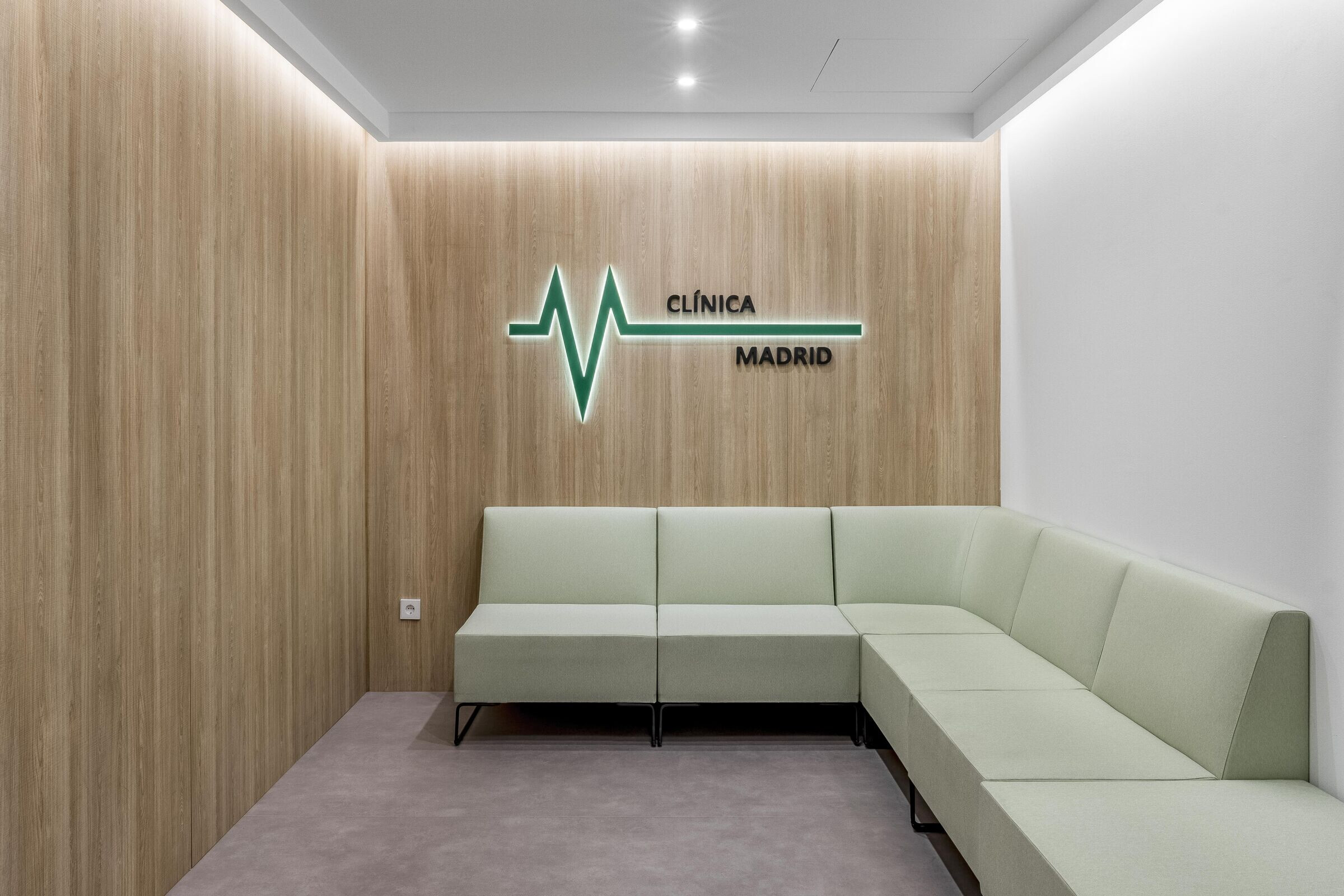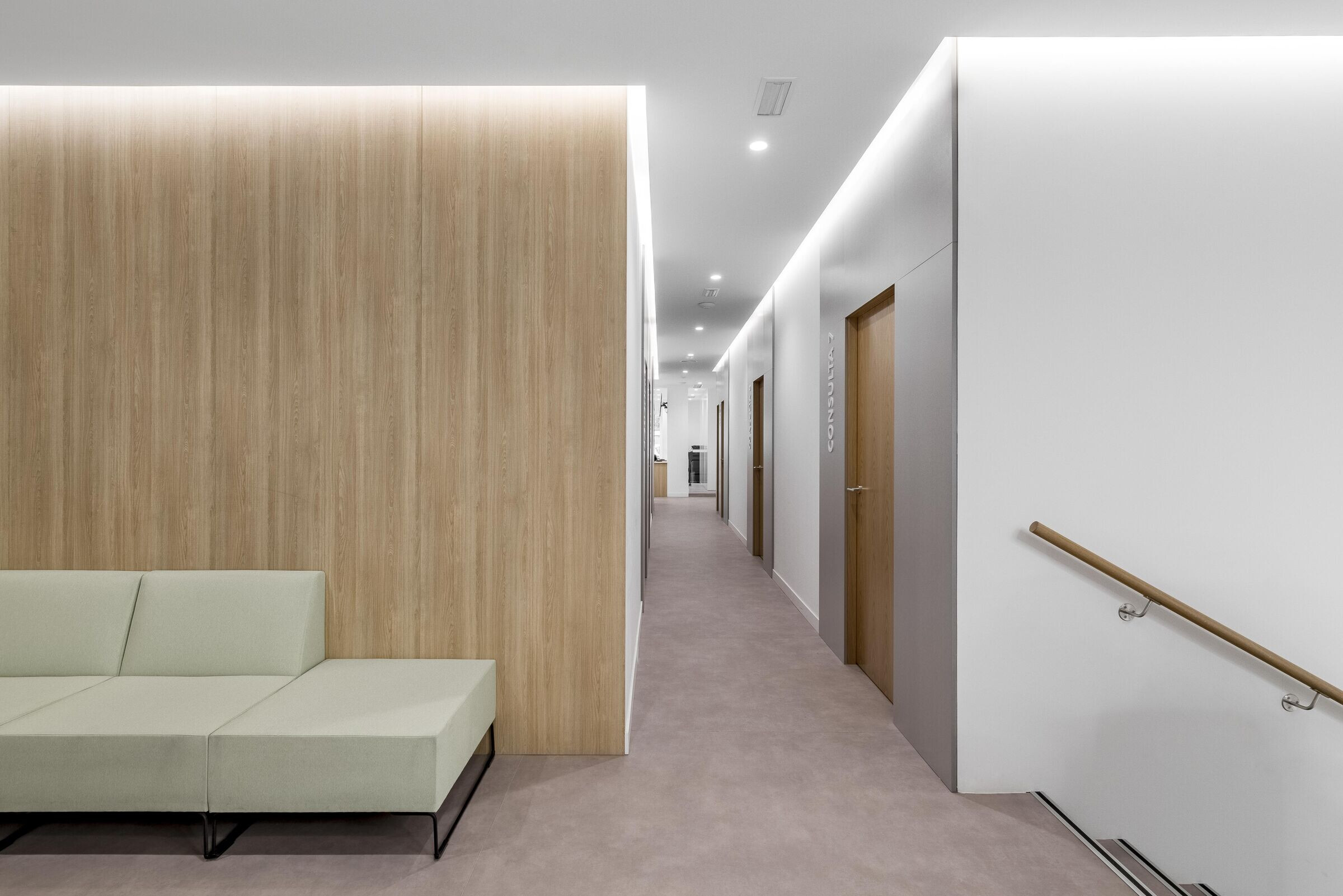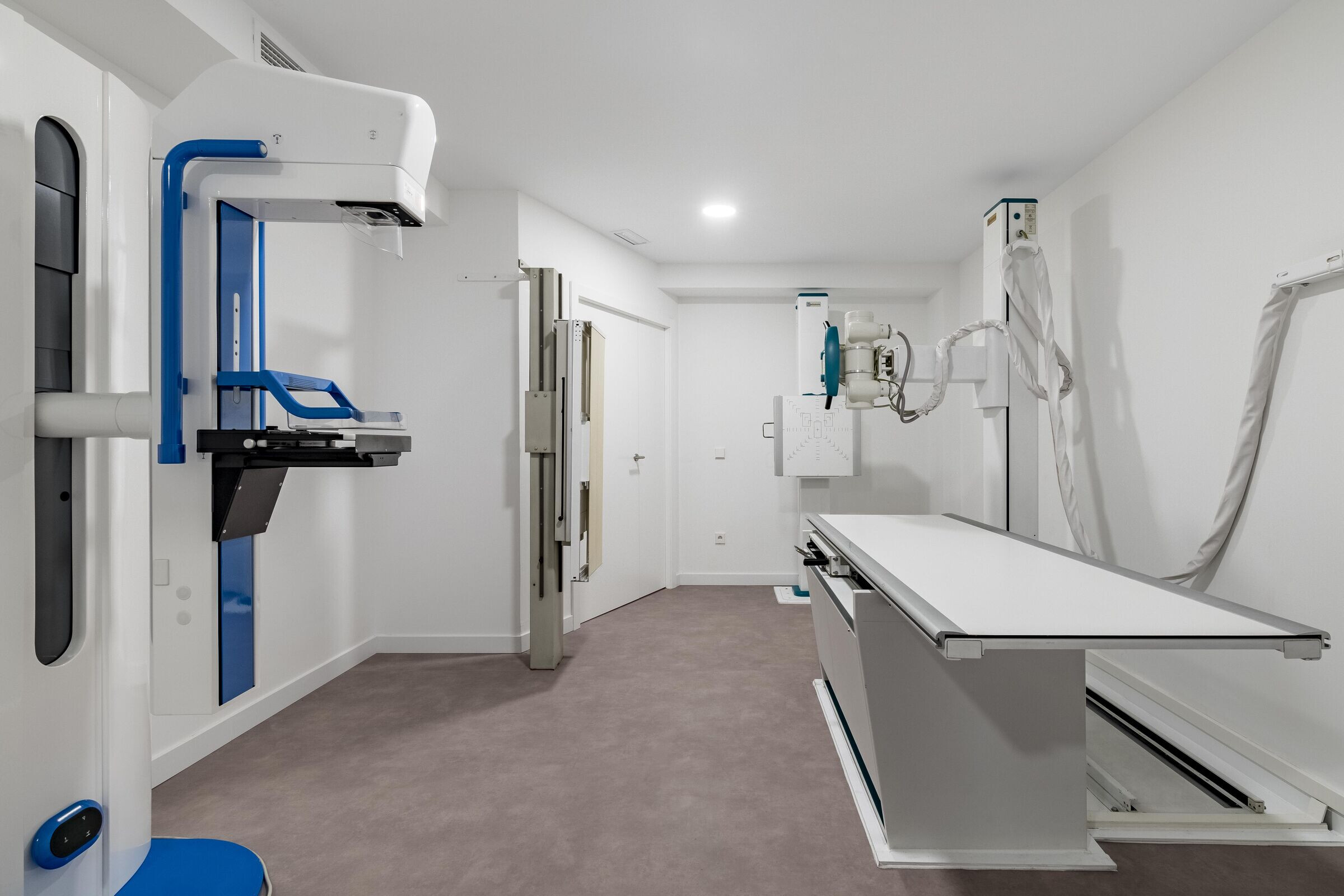We were commissioned to make a comprehensive makeover for Clínica Madrid Group, a business with more than 30 years of experience in health sector.
The center needed to be updated both in design and in patient’s demands. In this reform project we had to act in different strategic aspects for this space:
Patient experience
Our goal was to work to improve the patient experience. Trying to improve all its areas: image of the clinic seen from outside, feeling of well-being in the waiting room and reception, and finally the tour inside the clinic.

Graphic image
The fundamental part was to improve and modernize the graphic image of the clinic, such as signs, logos and signage. We update the logo and incorporate it into the exterior and interior signs. For us, the clinic's brand image helps to reinforce patient loyalty.
Renewal surface finishing
We use easy to clean materials, such as Forbo's continuous vinyl flooring with a cement effect. This material can be placed in damp areas such as bathroom facilities and it is highly resistant to intense traffic. It also allows the creation of sanitary scotias between the floor and walls to facilitate cleaning.We use wood paneling to provide warmth and create a sense of tranquility and confidence in waiting rooms. In addition, we use laminated coatings around the doors to be able to fix the signage.

Reform of clinic facilities
We totally renewed the electrical installation, adding data points in each consultation to be able to digitize the service. We also installed new air conditioning to ensure efficiency and air quality. Lighting design received special attention, since the clinic had deficits in this regard.
Clínica Madrid is located on Paseo de la Castellana, with a portfolio of loyal clients over the years offering a good complete health service. The specialties of the center are: General medicine, nursing, podiatry, allergology, ophthalmology, otorhinolaryngology, dentistry, cardiology, urology, gynecology and obstetrics, dermatology, digestive system, endocrinology, neurology, psychology and psychiatry, aesthetic medicine, rehabilitation and physiotherapy. In addition, it has radiodiagnosis and densitometry rooms.Our team at Alem arquitectura is specialized in carrying out new construction projects and reforming health centers, in order to adapt them to new needs and provide a service of the highest quality.























