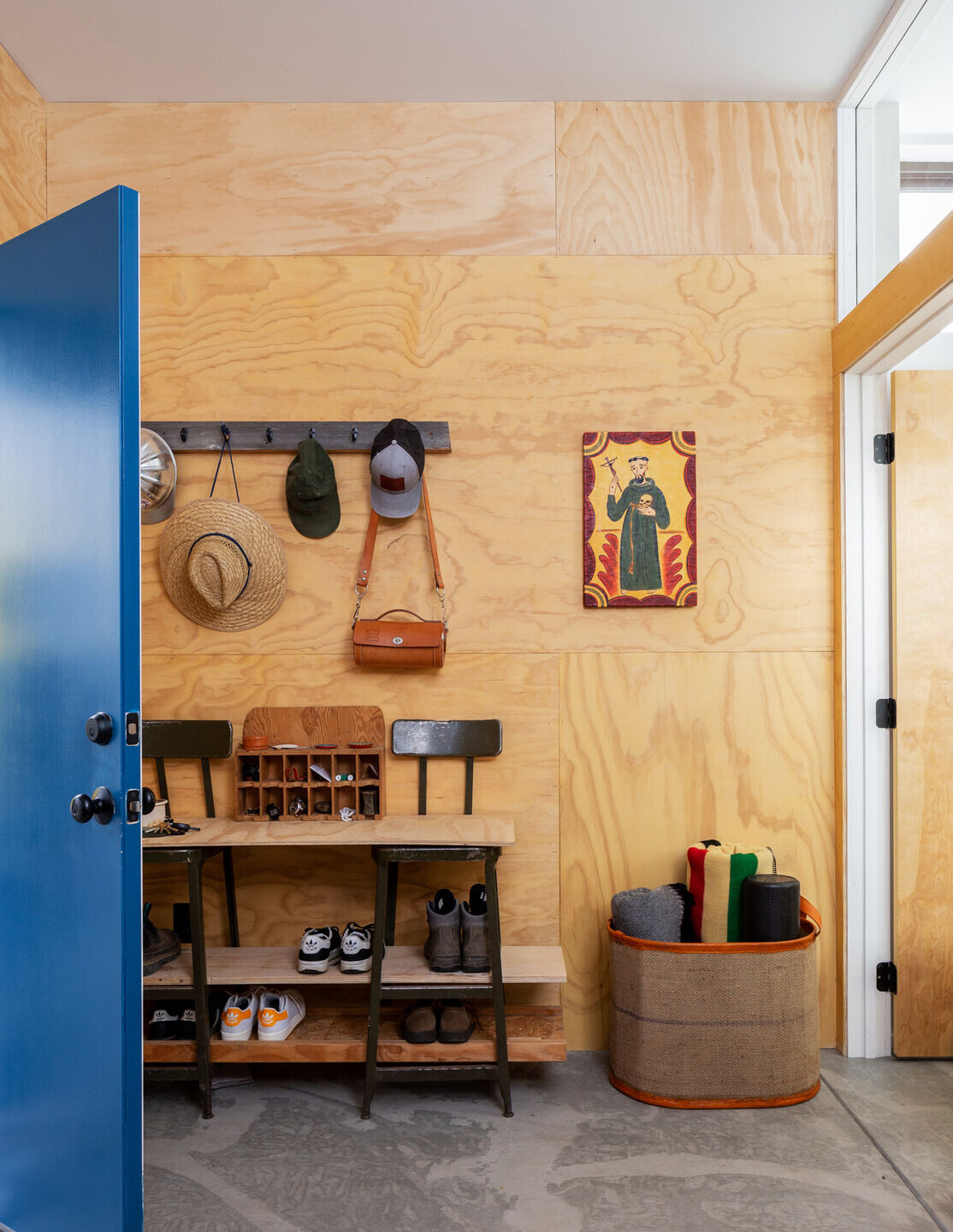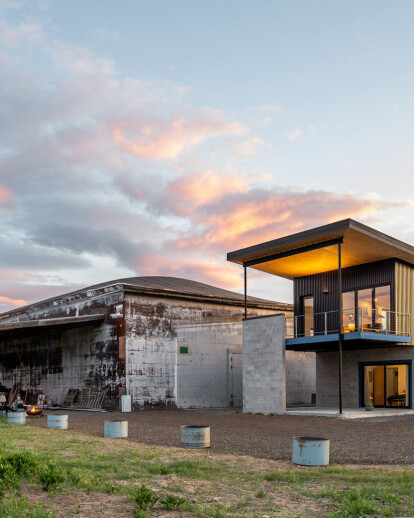Cloud Ranch is not your typical retreat; designed for a Seattleite who fell in love with the once agricultural center turned creative arts hub of Tieton, Washington. The homeowner enlisted Best Practice Architecture to design a modest dwelling with respect for the spirit of the community and history of the chosen site — an old mom-and-pop orchard housing a decommissioned apple processing facility. The design team developed a thoughtful concept inspired by the town’s mission to bridge the gap between the agricultural and arts communities.
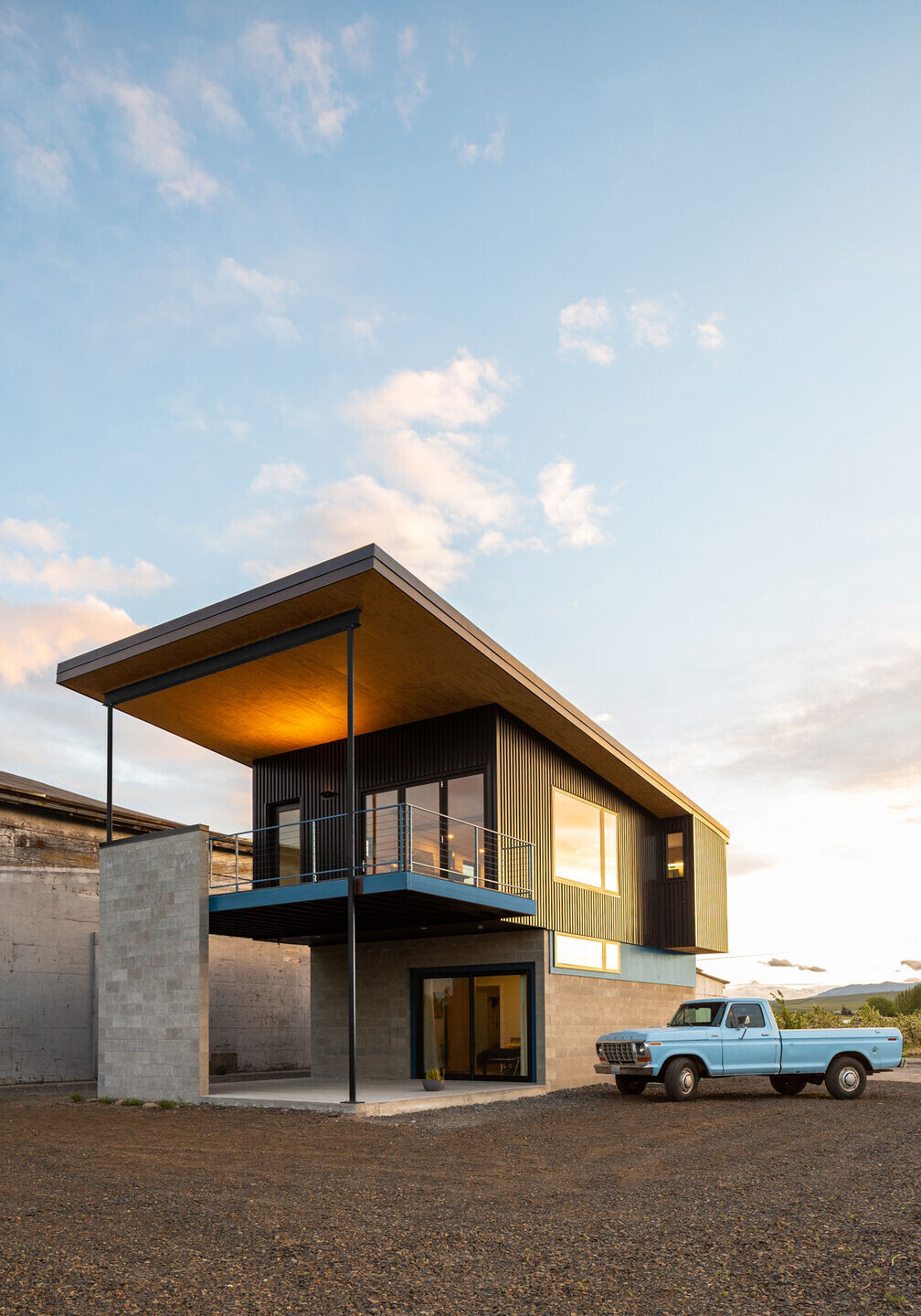
The team built the home separate from the existing barn structure, which they designed to enhance, not overwhelm the warehouse through visual contrast and deliberate placement. Best Practice removed a portion of the warehouse to make way for the new home, strengthening the connection between buildings through a series of protected outdoor rooms.
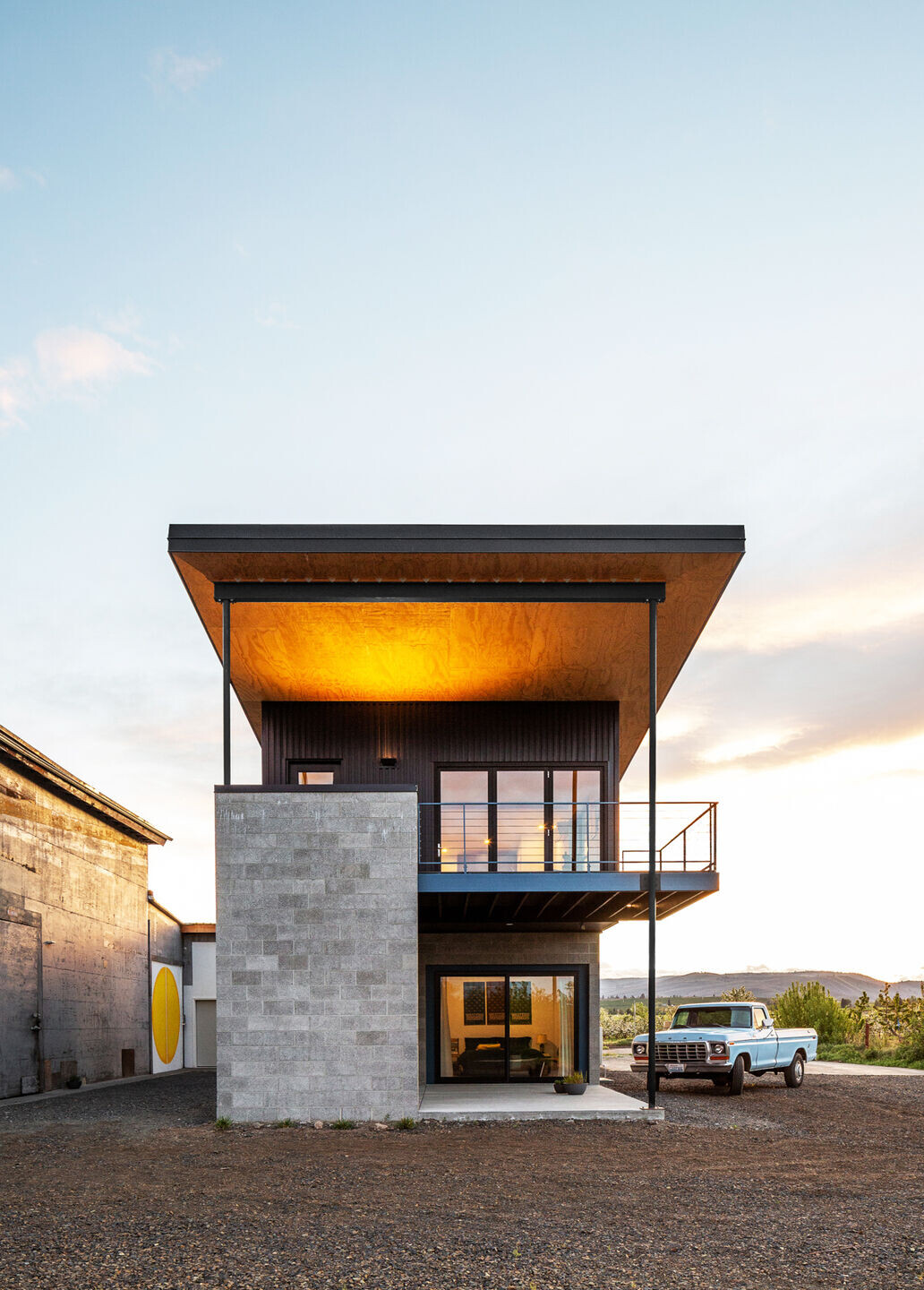
The home’s design is an abstraction of agrarian vernacular. The Best Practice team deliberately chose rugged and low maintenance material that would hold up in the tough climate – hot, windy, and dusty in the summer, and cold and snowy in the winter. Outside of durability, the design team utilized modest materials to blend with the existing language of the hardworking structures peppered throughout the area. Concrete blocks, corrugated metal siding, fiberglass windows, interior plywood walls and flooring, and a metal roof fit in with the CMU barns and sheds of Tieton. Subtle punches of blue on the exterior add a unique touch.
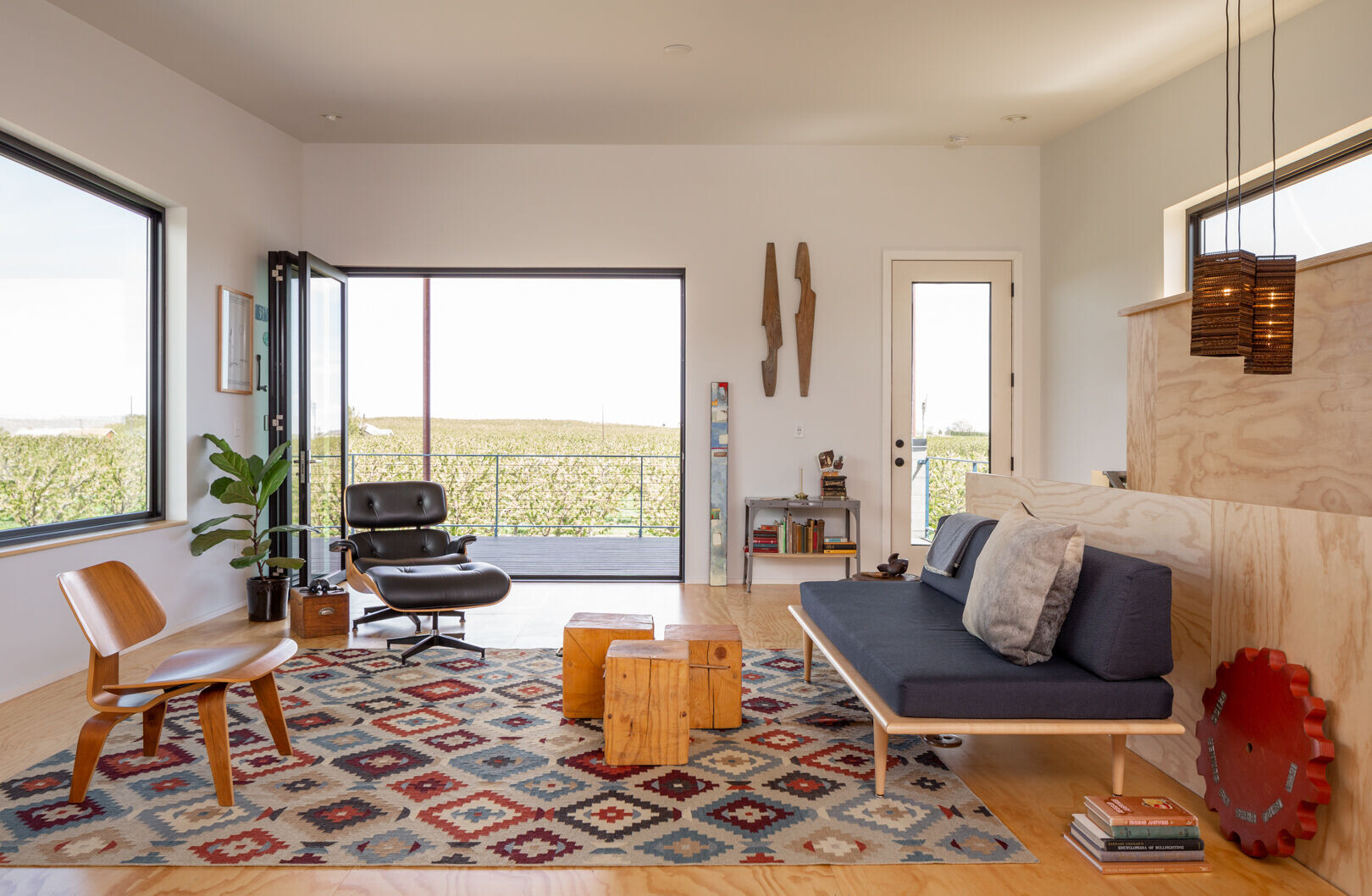
The two-story house takes full advantage of the distant Cleman Mountain ridge, Mount Adams, and a cherry orchard adjacent to the site. On the ground floor sits a simplistic bedroom and main bathroom. Carefully placed windows and a walk-out covered patio welcome orchard views and sheltered respite. On the upper floor, one large living space opens to sweeping views of the property and a large accordion door leading to a second spacious patio shaded by a shed roof. Carefully aligned windows and spaces frame the lines of the homeowner’s beloved warehouse while “peek-a-boo” windows on the South and West sides limit solar gain during the hot months and provide privacy from the road and neighbors.
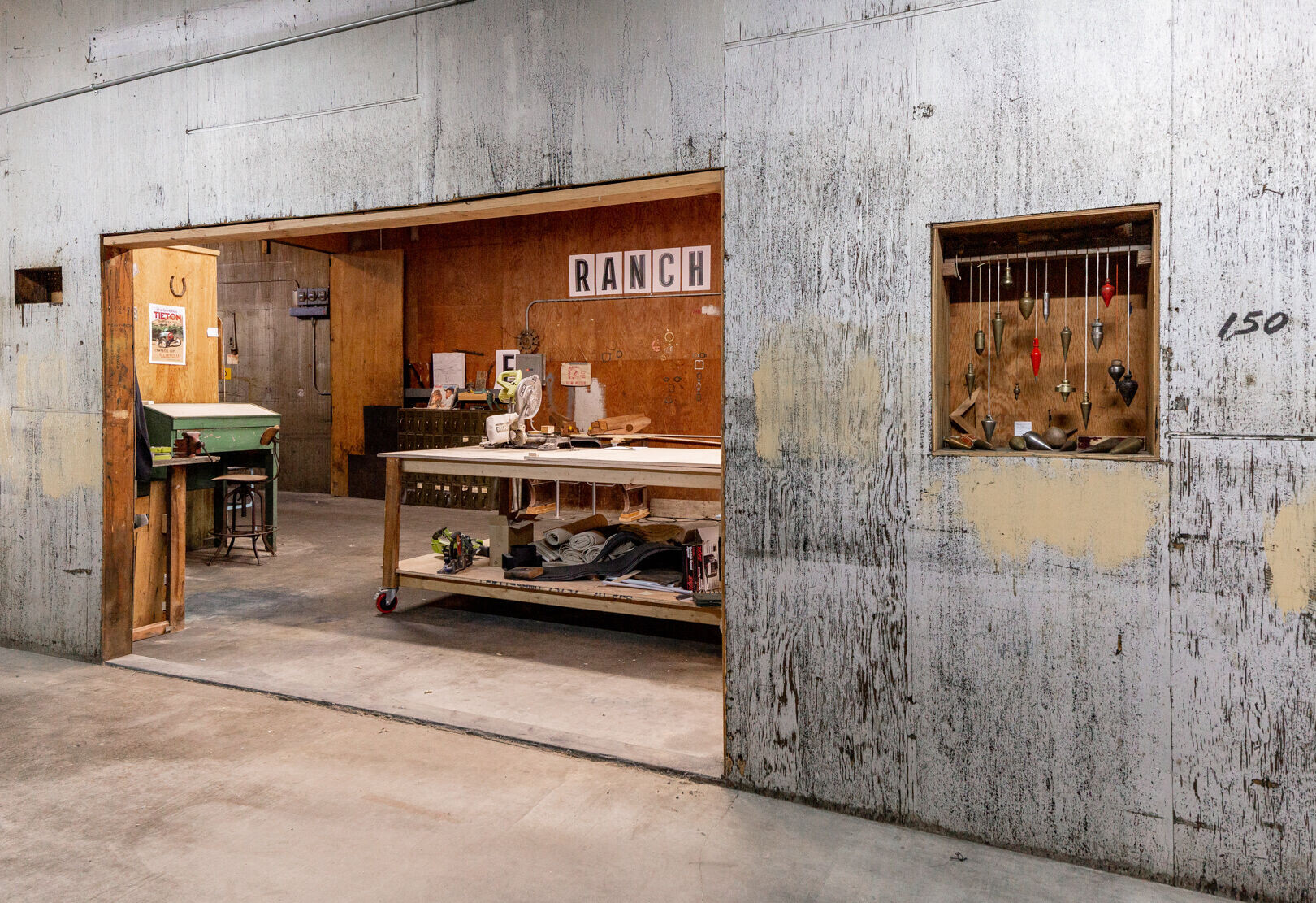
The old apple processing facility maintains a close connection to the new home — now housing creative spaces, a writer's cabin, a workshop, rudimentary bathrooms, and a Timberline 5th wheel trailer repurposed as guest quarters. The homeowner uses the creative space for his art and collection storage but opens the doors to local creatives for collaboration and community building. In the future, the large structure will host local events and movie nights – completing the transformation of an old orchard into a gathering place for the creative and agricultural communities of Tieton.
