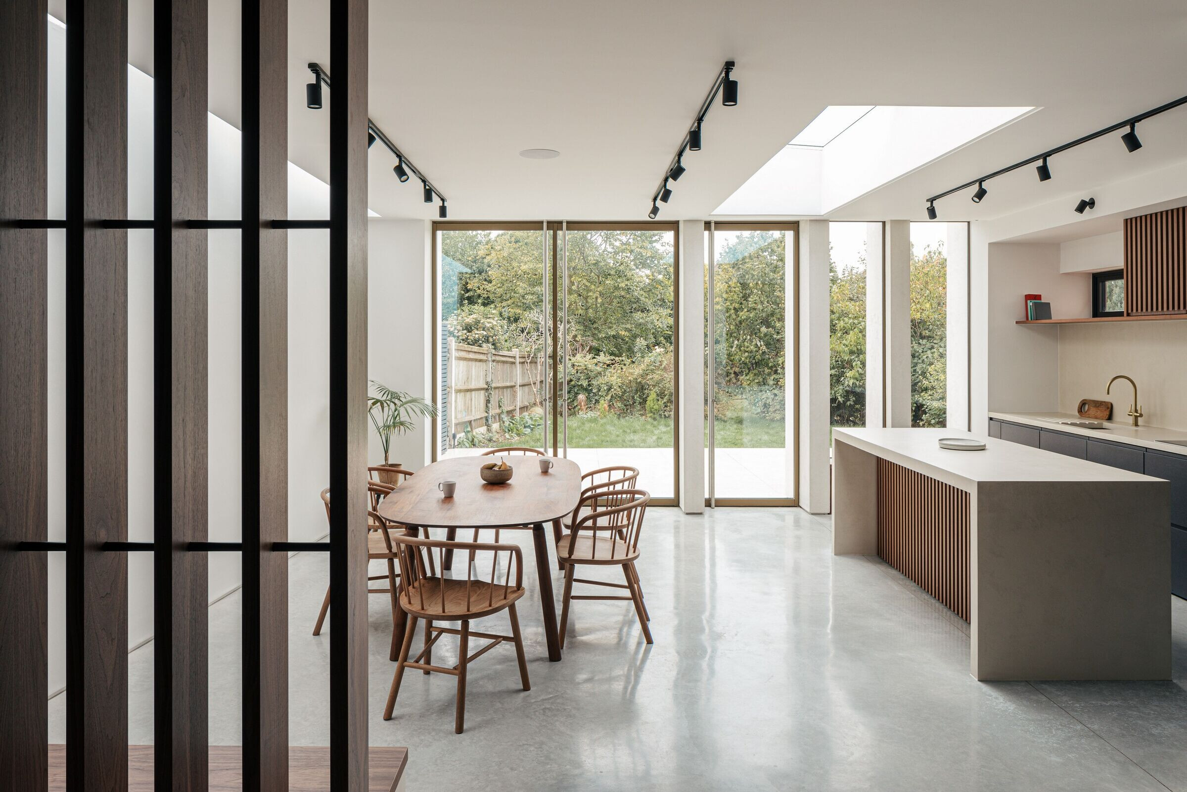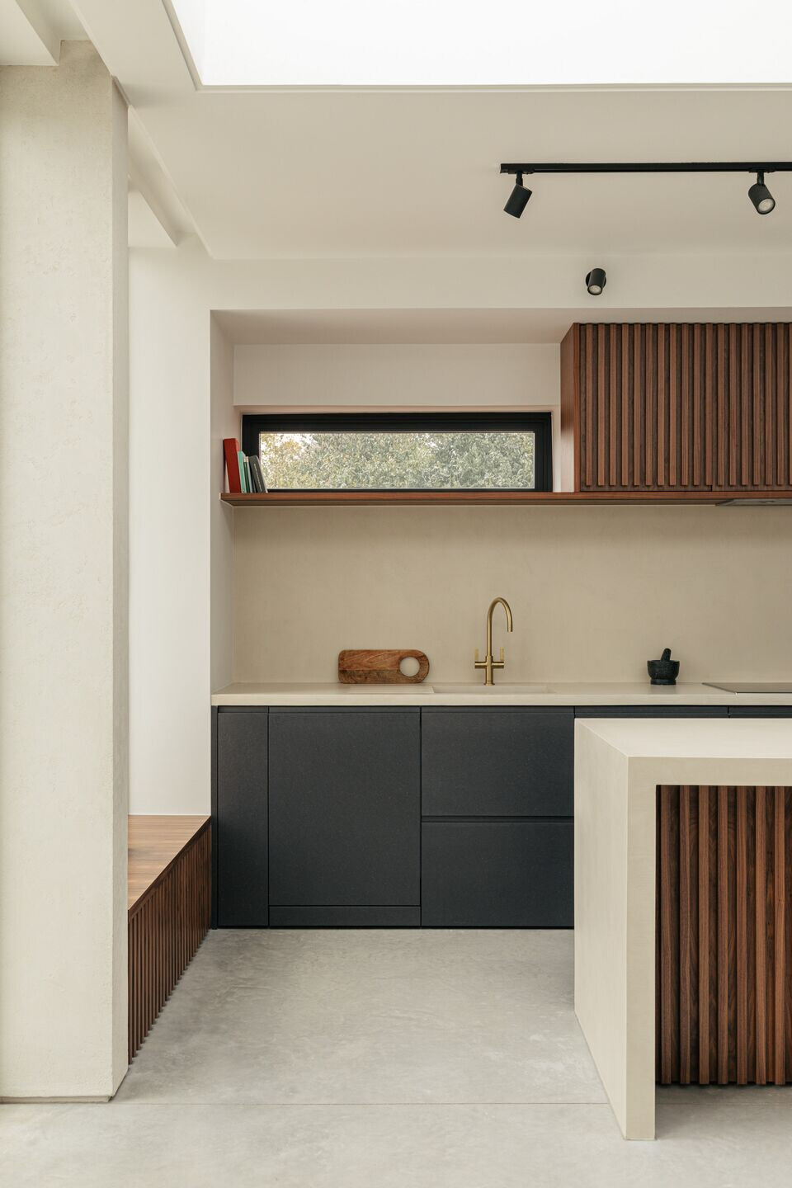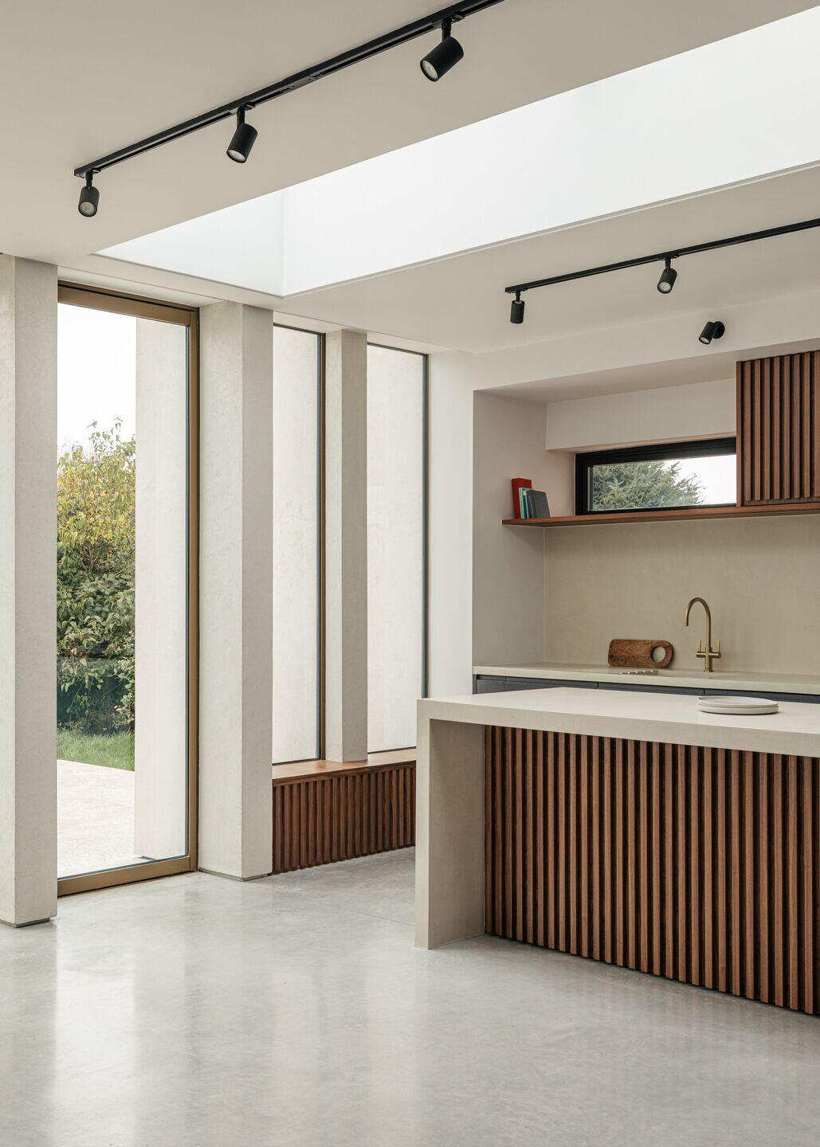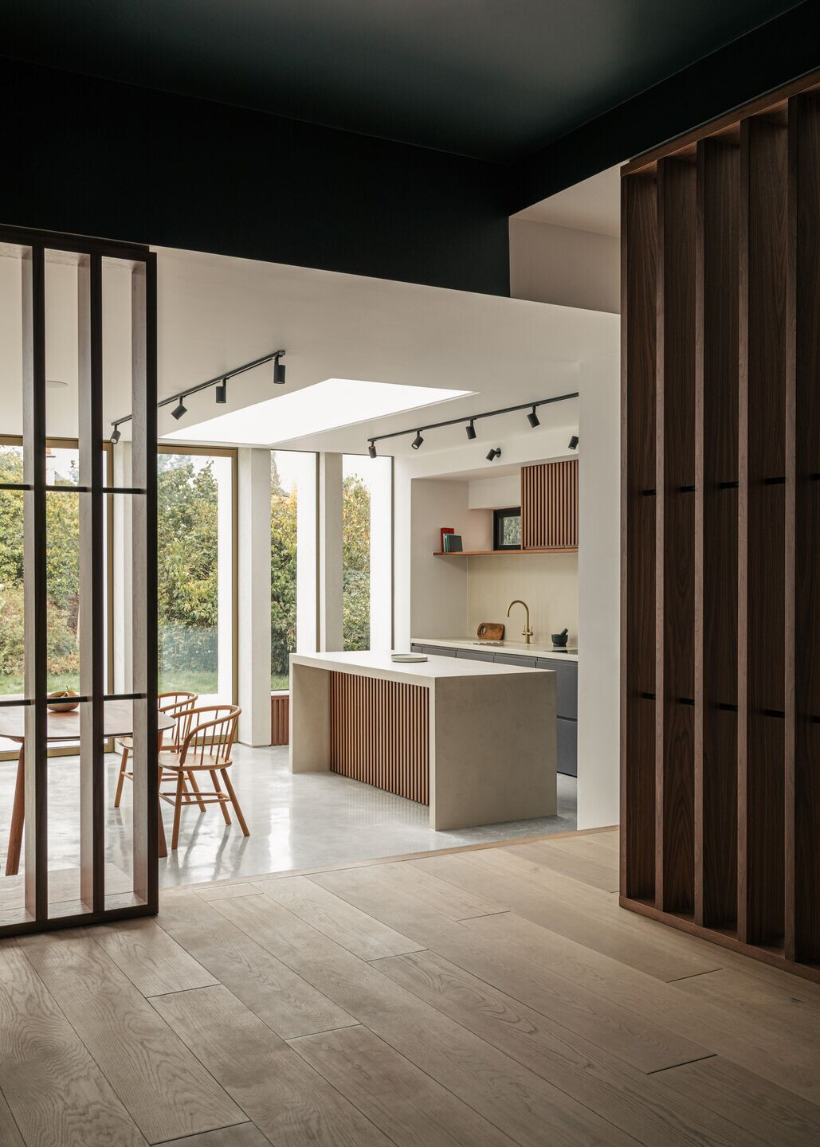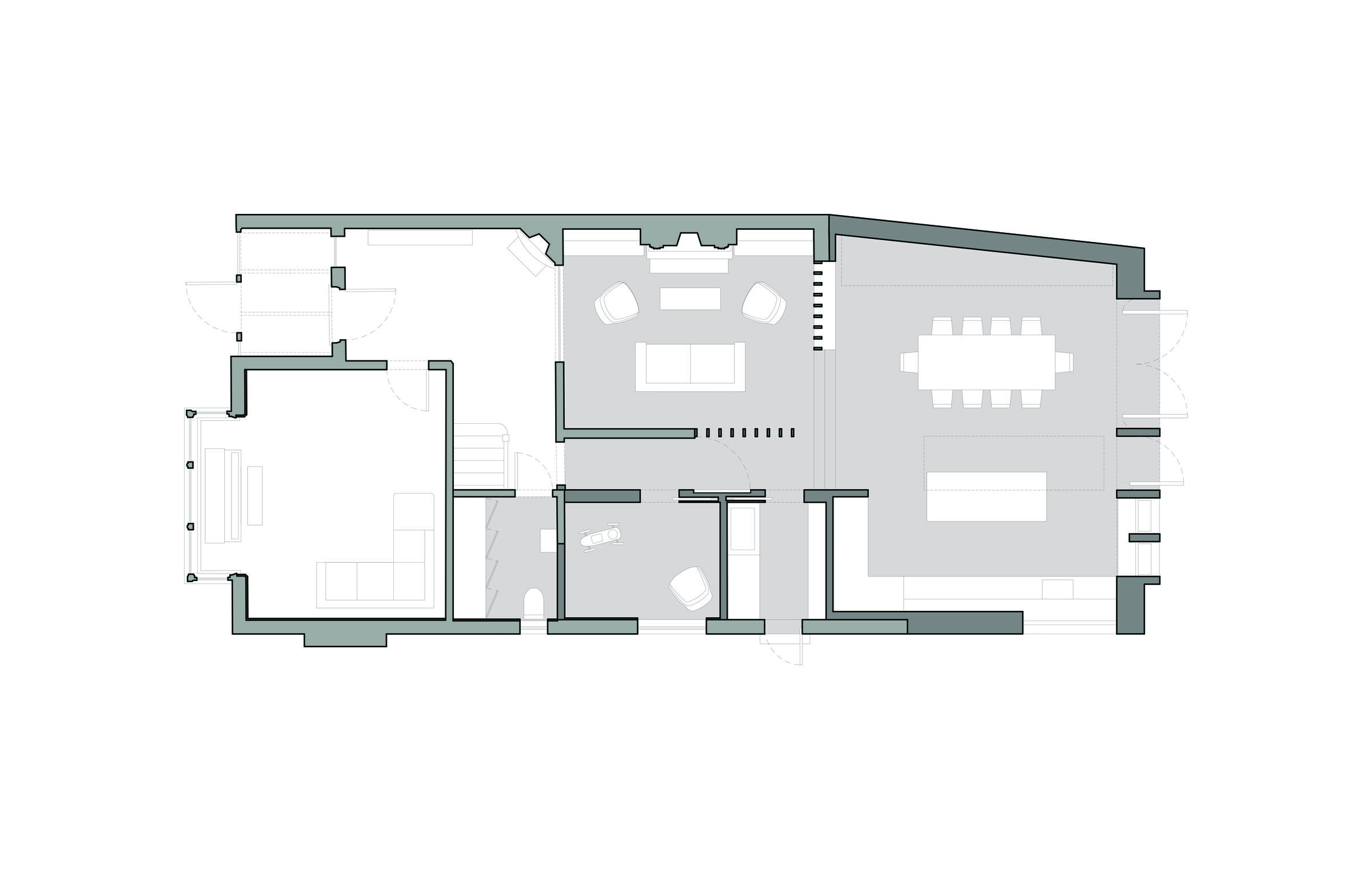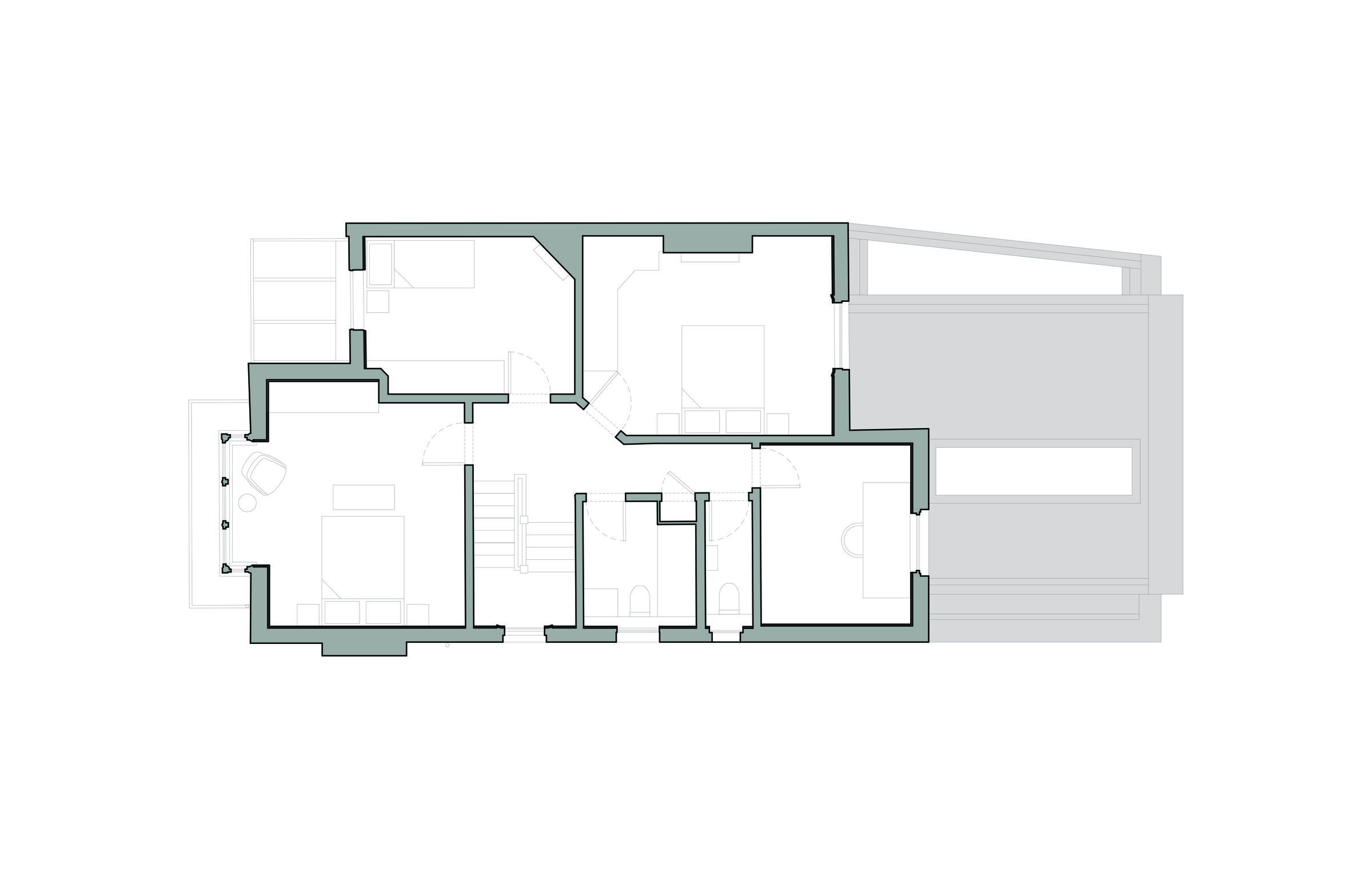The clients are a young and growing family who frequently share their home with extended family members and friends, making their project brief both varied and complex. The overarching concept was to re-invent the ground floor to provide a multifunctional living space capable of catering for extended family and guests as well as providing more intimate spaces for the immediate family.
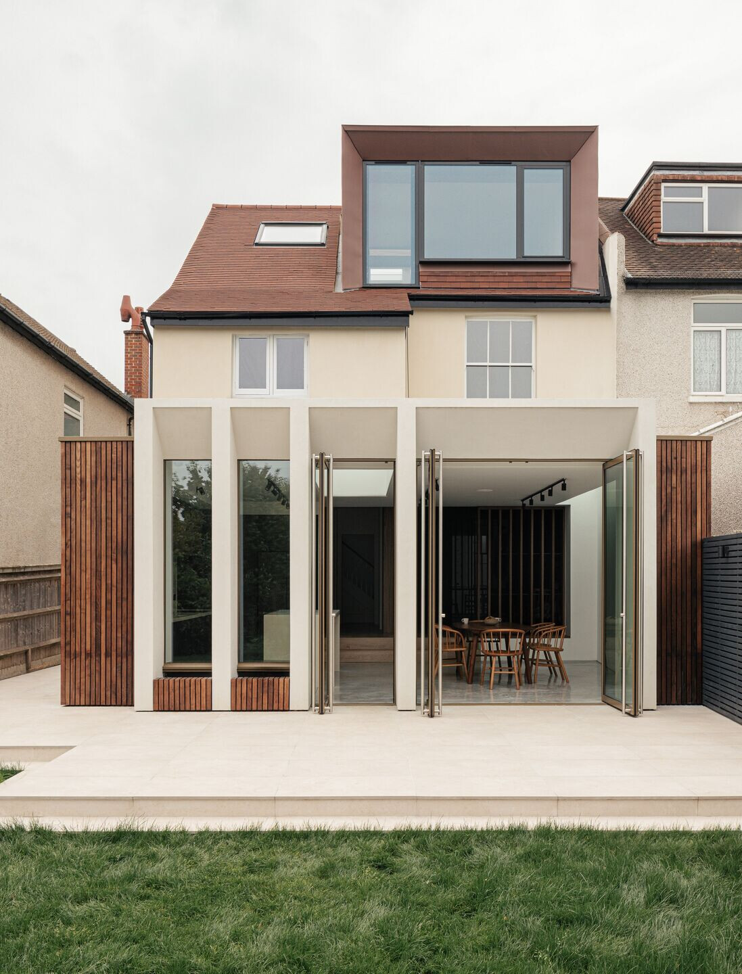

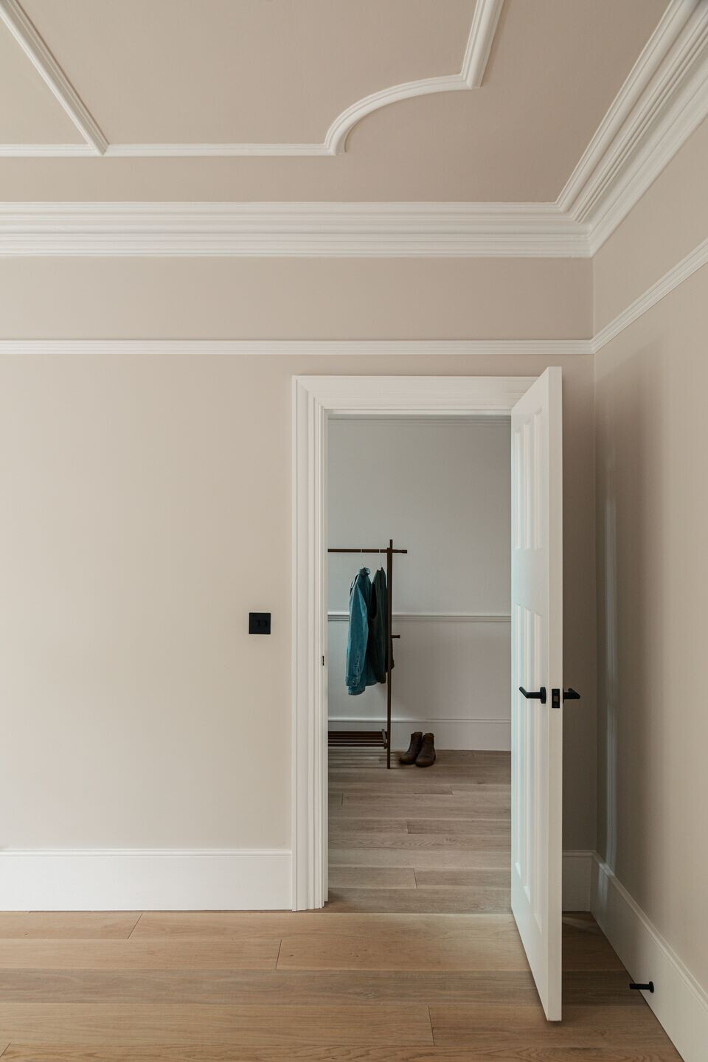
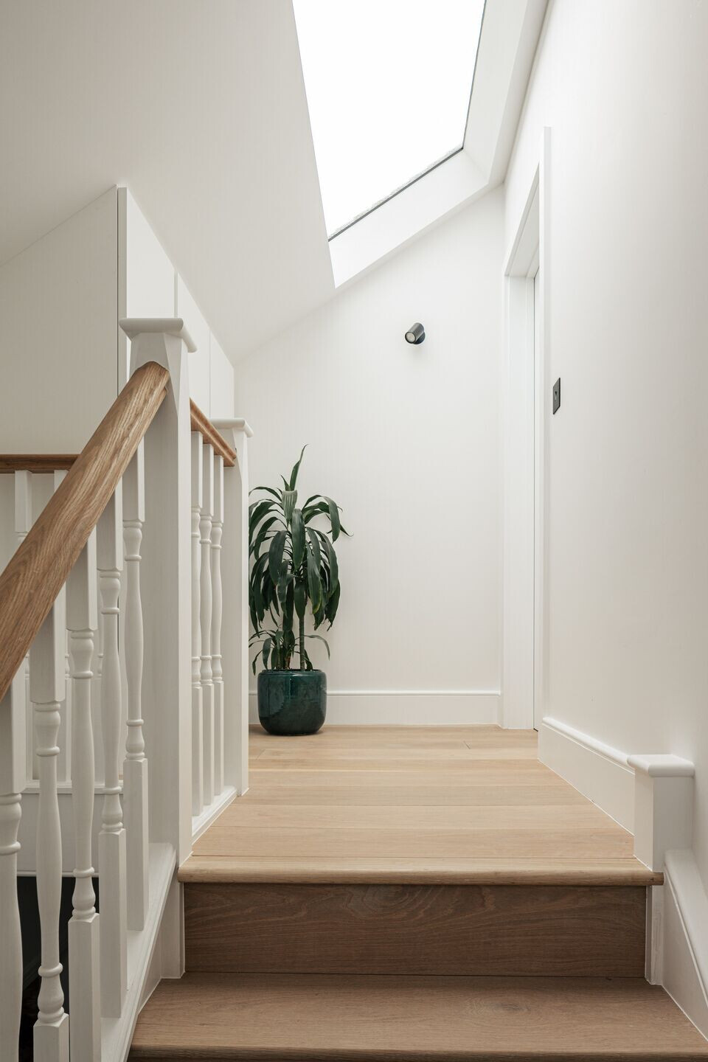
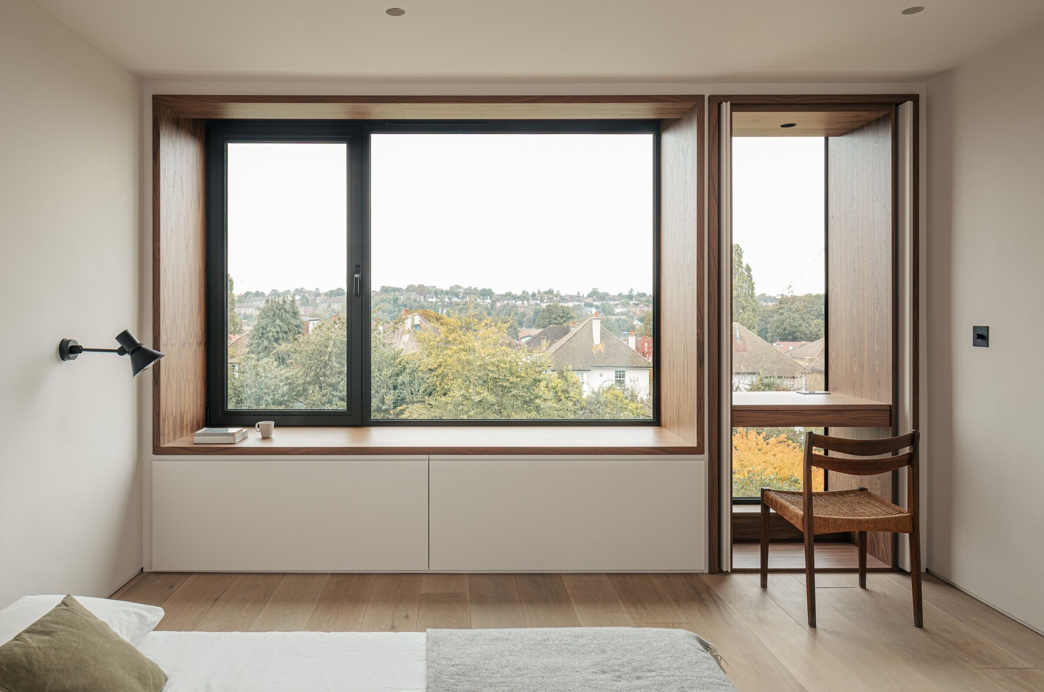
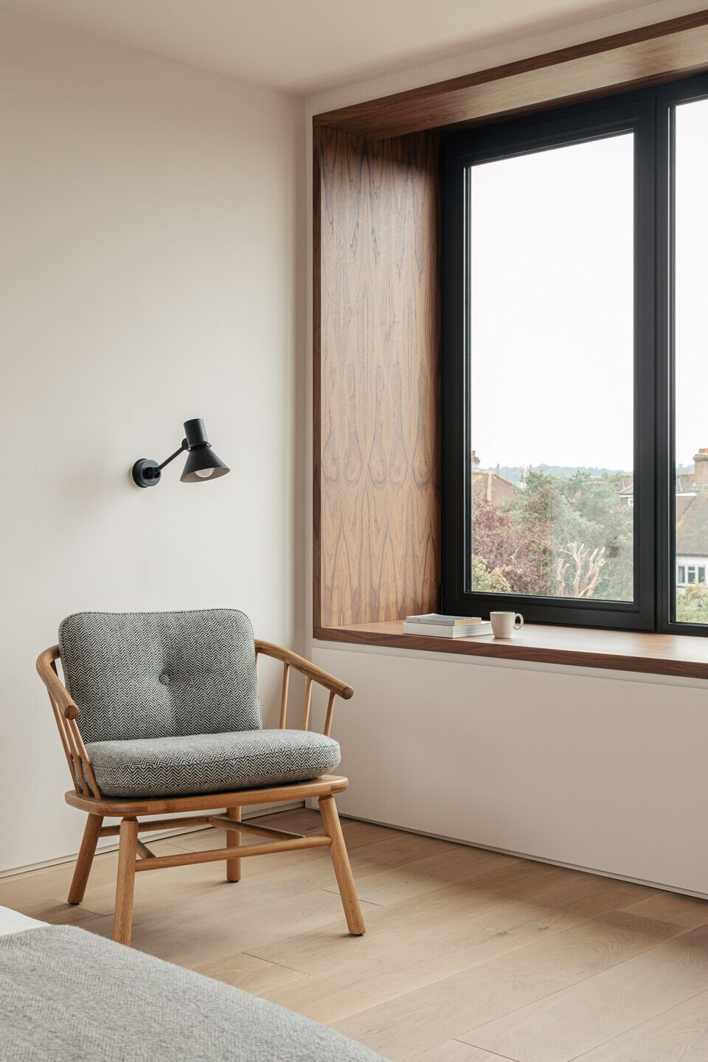
The original house included a large garden with dense tree planting to the rear but lacked a significant visual or physical connection to this natural outlook. A contemporary interpretation of a colonnade, with deep vertical fins and an angled fascia, was used across the rear elevation to establish this missing connection.
