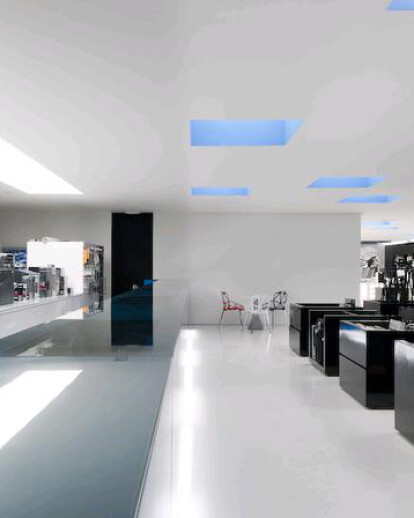The programme required the creation of a photo megastore with a huge sales counter, a printing and mini-lab seen able area, 4 islands for 4 different brands (Canon, Leika, Nikon and Apple), a professional/work-shop area, a museum/exhibition area and lots of storage as well as display windows.
All these spaces with different functions had to be combined and in that sense we’ve tried to organize the space in a clear way and to make people feel they are in a spacious shop besides all these premises. Large cabinets fulfil the walls all around, creating different areas for selling, exposing, exhibiting, etc., but with a sense of continuity since the materials don’t change, just different openings were created according with its specific function.
White resin epoxy flooring covered the entire floor and the walls were filled with high gloss lacquer cabinets (black on the main wall and white in all the others). Furniture was designed as well to put all the different selling items and the ceiling was also powdered by various boxes that work as skylights, faking the natural light to come in from various points as well.
The front windows were very carefully designed. In order to create a filter to the street, a double glazing plane was made, with the use of numerous vinyl simplified shop logos applied from bottom to top, reinforced with white led lighting in between the two glasses (the main concept was to design something that filtered the views but that could still show what was going on the inside). Rectangular shaped display areas were randomly placed among the front windows in order to create a sense of various cameras and immediately identify in an abstract way what was sold on this particular shop.
Since the logo had cyan in it, the sales counter as well as all the skylight boxes walls were painted in that same colour, in order to remind you are in COLORFOTO and not in any other else shop.

































