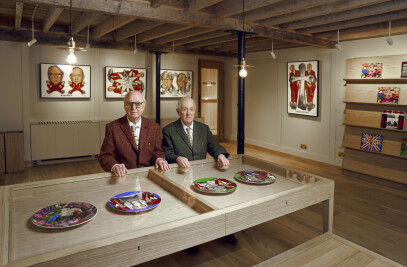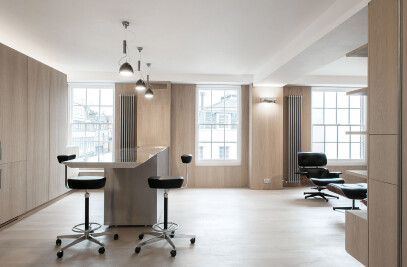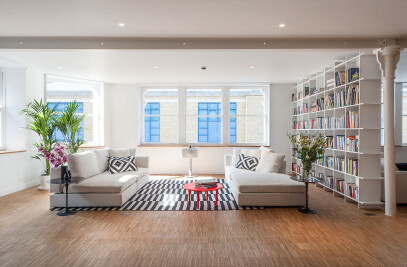Lungiarü is a quaint mountain village perched under the scenic Puez plateau in the Italian Dolomites. The native ladino speaking village adopted a sustainable tourism-growth model over the years and is now rewarded with many visitors to its historic centre and barns from both nearby valleys and afar.As a result, interventionsto its core buildings are rare and carefully consulted with the various stakeholders of the local community in order to strike a good balance of conserving the village typology on one hand but at the same time providing contemporary service facilities.


The existing council hall – a local service hub - was in need of various additional spaces and hastherefore been extended with a new multi-functional community hall, aimed to be used by the school and also the general public.The proposal included local club and service rooms, a spacious foyer with catering barand a sports hall for the adjacent primary school, both of which can be combined into an adaptable festival hall expanding out onto the public plazaon the occasion of local celebrations.


The main plaza’s topography was designedas stepped arena to provide seating for festivities with larger attendanceand to expand the reach of the public square, drawing in locals and visitors to this newly formed village destination.


The primary building structure isformed in reinforced concrete whilst the roof construction as a hybrid steel frame with cross laminated glue-lam timber beams. The external cladding is fabricated in locally sourced larch slats alike most of the historical barns of the surrounding valley. Interiors are lined with oak flooring and acoustic wall panelling, windows frames are in local larch, whilst the arena steps are prefabricated RC components.The volumetric geometry of the new extension respects the typical roof scape of the adjacent buildings but at the same time the large window and sliding door openings provide a contemporary feel.






















































