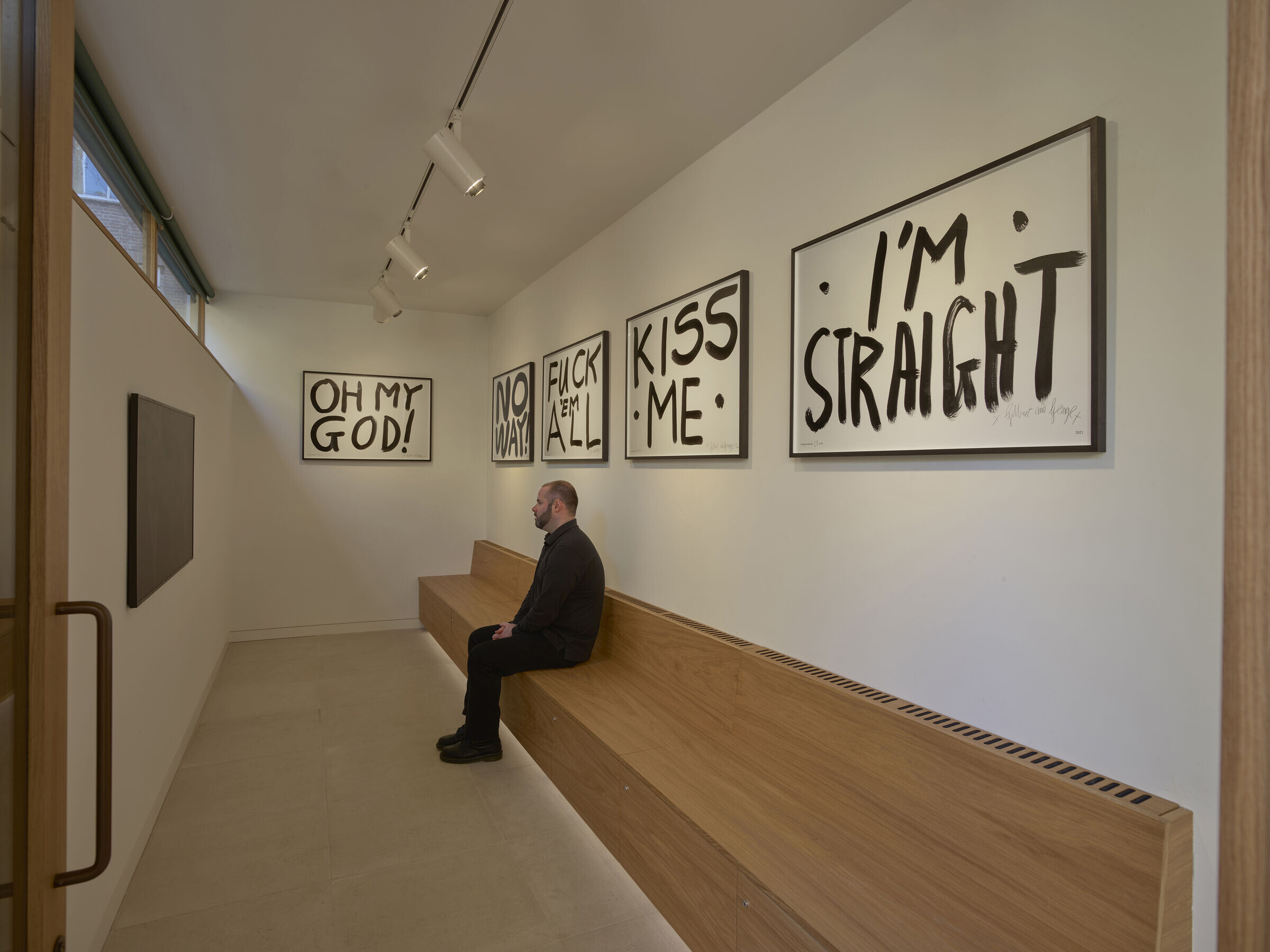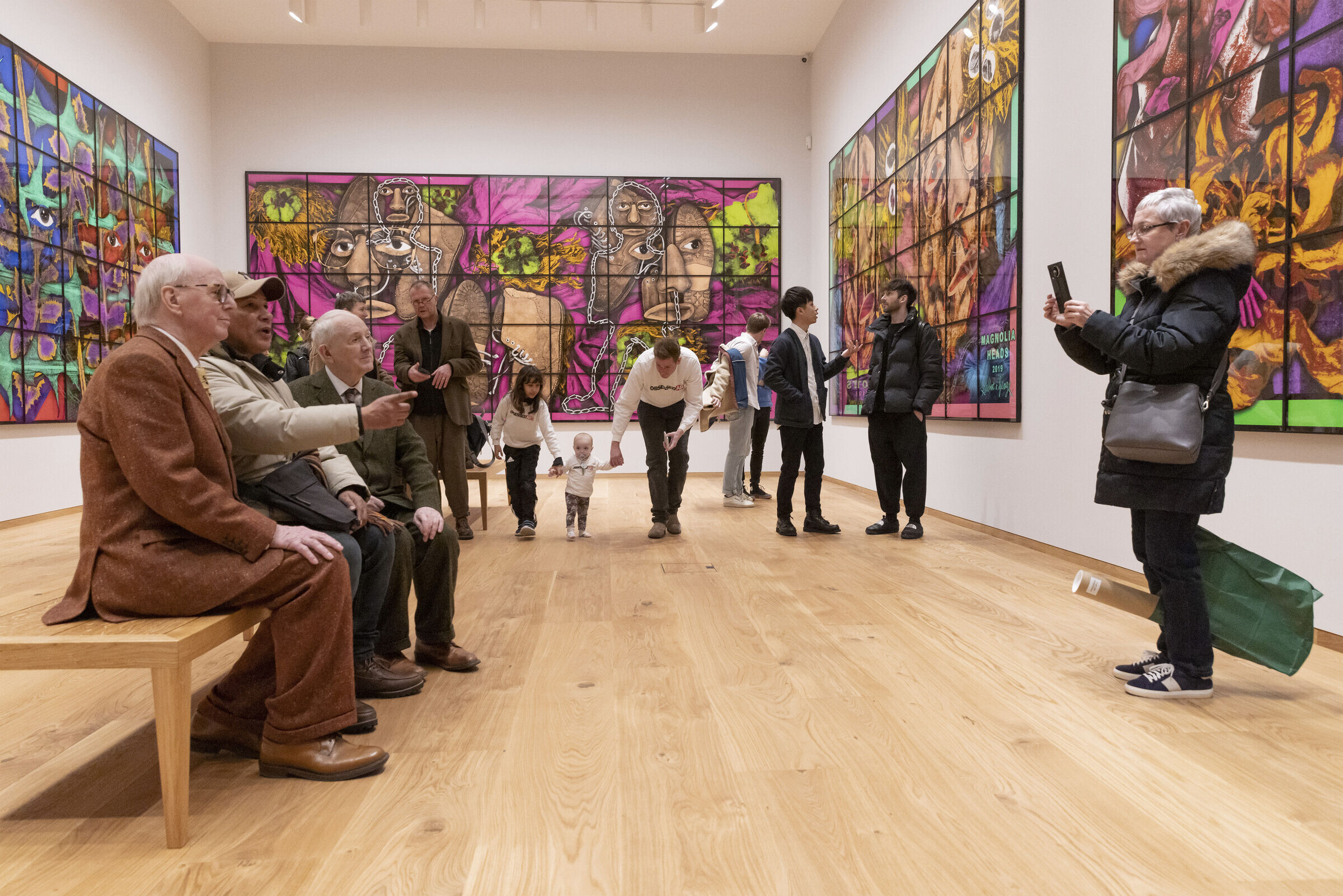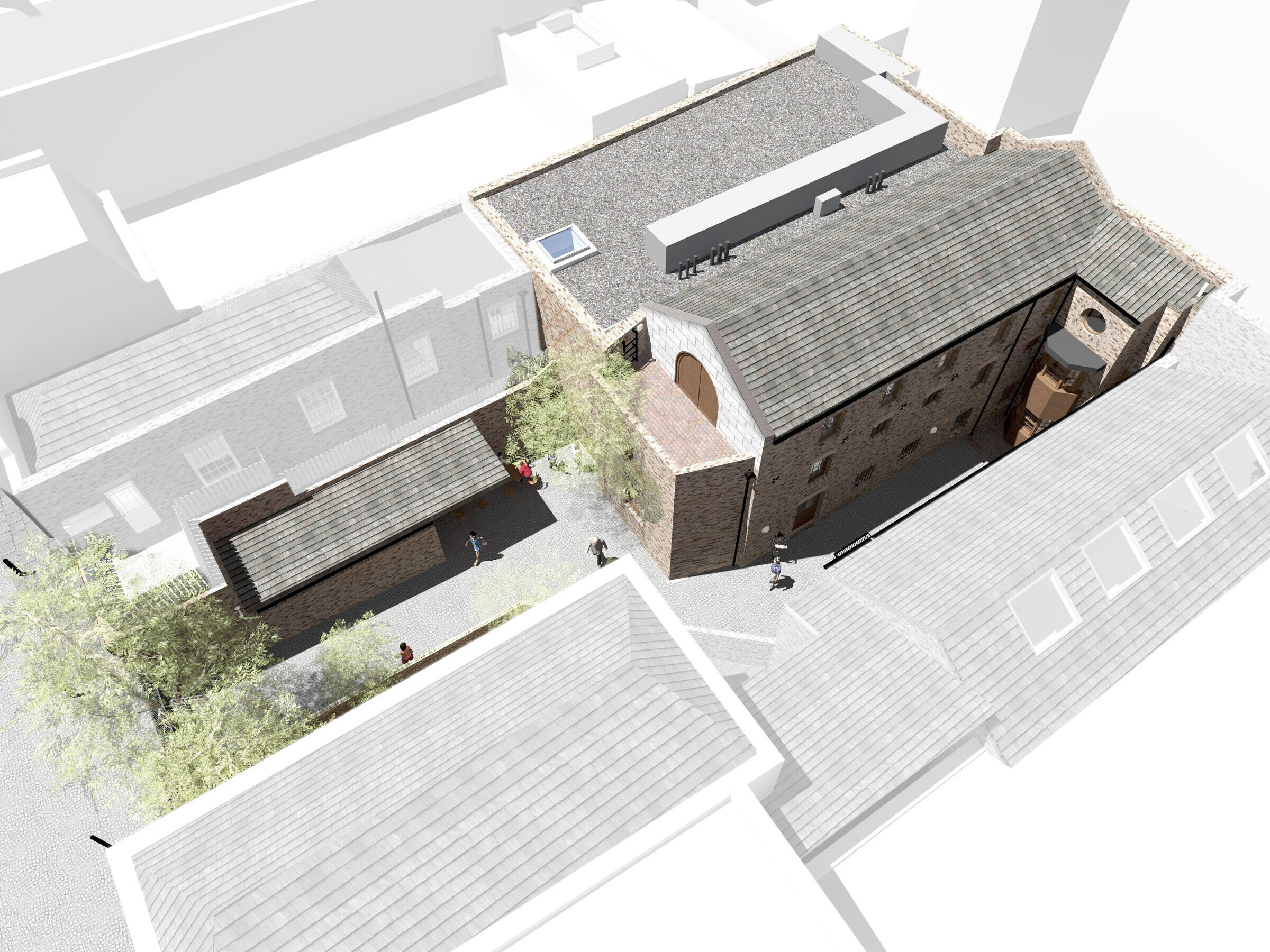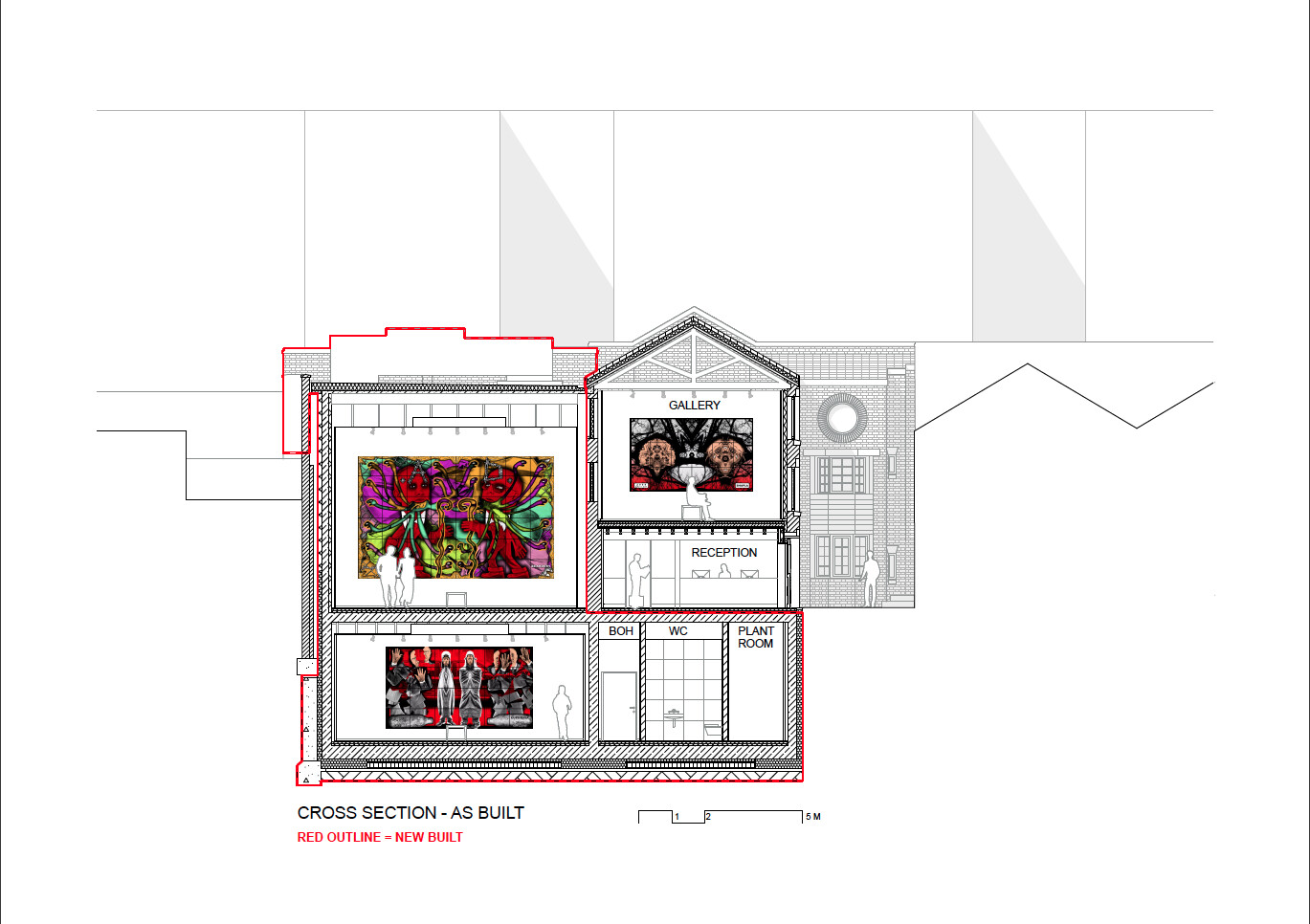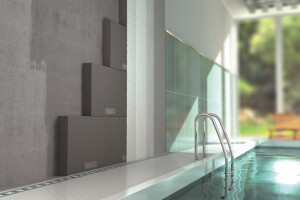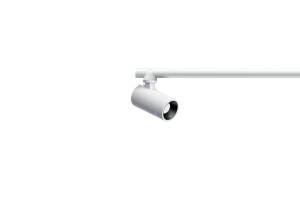In London’s East End, a former brewery building from the early 19th century has been thoughtfully converted into The Gilbert & George Centre. The building’s conversion was designed by SIRS Architects in close collaboration with Gilbert & George, the renowned and performative British art duo. The centre’s design philosophy reflects the artists’ deep appreciation for London’s architectural heritage, while immersing visitors in the unique world of Gilbert & George.

Site context
The Gilbert and George Centre is located on the 18th century Heneage Street, just a stone's throw from the artists’ home and studio on Fournier Street. Upon arrival, visitors are greeted by a hand-forged wrought iron gate, designed by the artist duo themselves, before entering through a secluded, cobbled courtyard — here, a film pavilion introduces the “World of Gilbert & George”.
“The pair’s decorative wrought-iron gates are also not intended to keep out the public. Far from it: the Gilbert and George Centre, which they have planned for years, is a built representation of their slogan ‘art is for all’ and designed as a gift to the community they have lived and worked alongside together for most of their working lives,” writes Vanessa Thorpe, the Observer's arts and media correspondent.
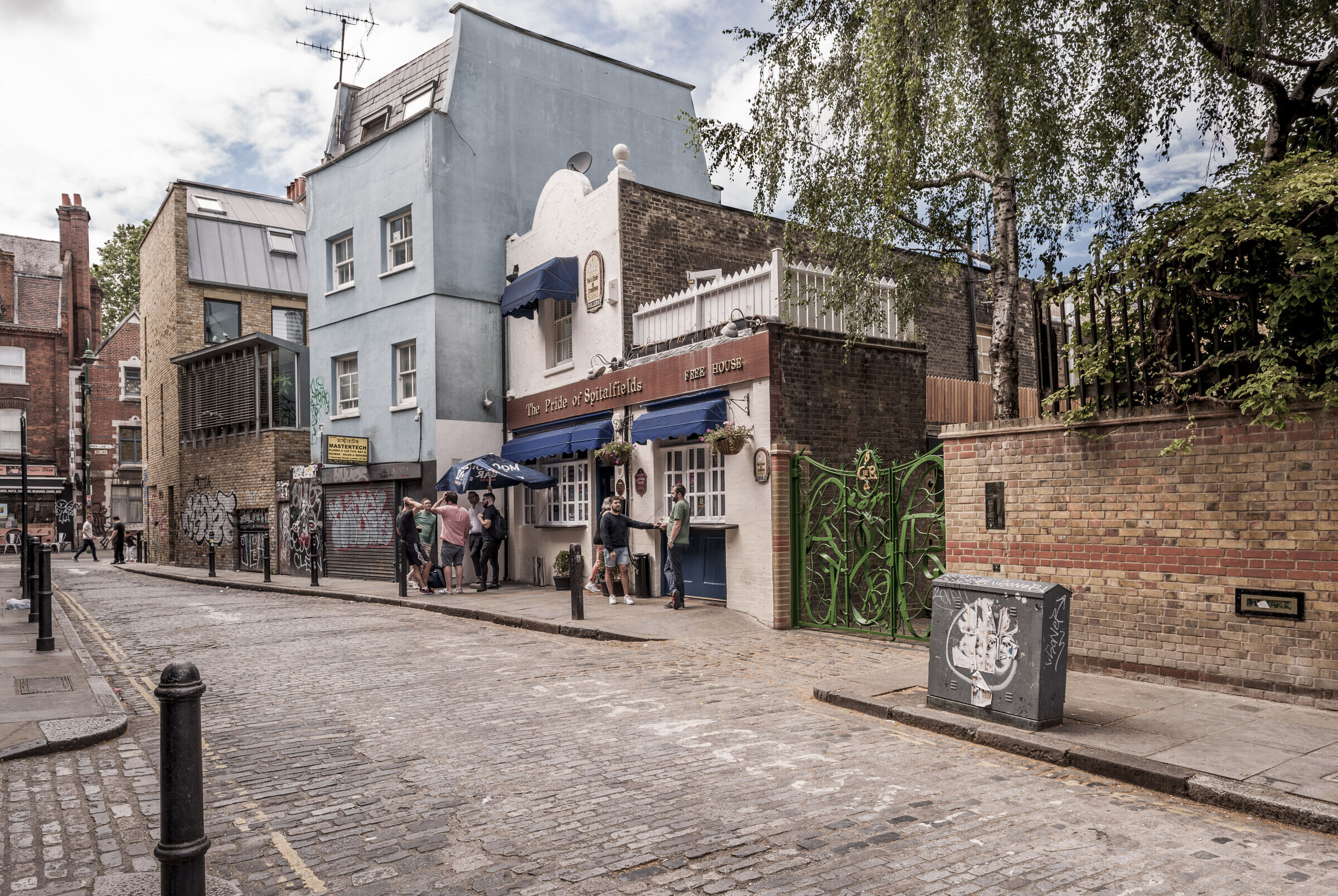

Design Approach
The brief required a challenging approach to create sufficient space for the centre's transformation into a charitable art foundation on a highly restricted site. A new basement level was constructed under the building’s pre-existing footprint, while a new above-ground side extension was added. The aim was to complement the historic brewery with a discrete design that is exciting in its details and yet simple to appreciate, with all moving parts concealed from the visitor.


Building conversion
SIRS Architects restored the original 1820 structure in the spirit of its historic appearance, while upgrading the building envelope’s thermal performance to meet current regulations. The design aimed to enhance the building’s thermal mass and minimise the amount of solar radiation entering the building, thereby protecting the artworks.
The converted building now houses three exhibition spaces of varying sizes and atmospheres, offering a distinct setting for the artists’ large-scale works. It also includes a film room pavilion, a reception area, extensive art storage facilities, service areas, and a separate caretaker’s apartment.
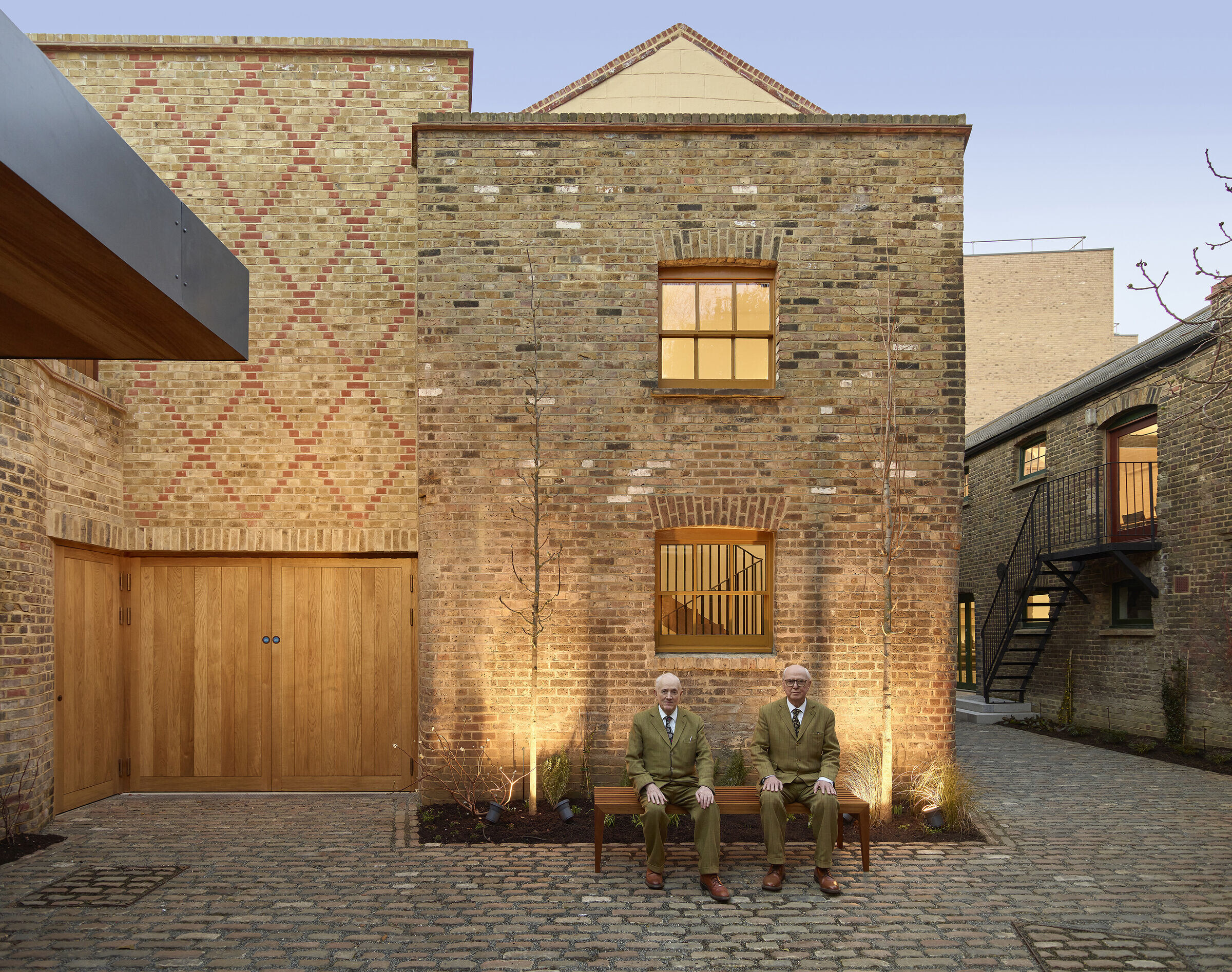

Design innovation
A top-down construction methodology with mini-piles was adopted, which allowed construction work to proceed both above and below ground simultaneously. Striking the perimeter of 37 neighbouring parties, the site’s construction resulted in one of the UK’s largest party wall awards at the time. Existing brick walls were supported on permanent steel stools, enabling the ground-floor slab to be formed around them without the need for temporary props or needles. A concealed internal stability structure provides lateral support to the brewery’s original walls and trusses, while a fire engineering scheme was implemented to remove the need for sprinklers and achieve an open public stairwell. A continuous layer of external insulation made from recycled glass was sandwiched between 57 perimeter underpins and the new basement level structure.
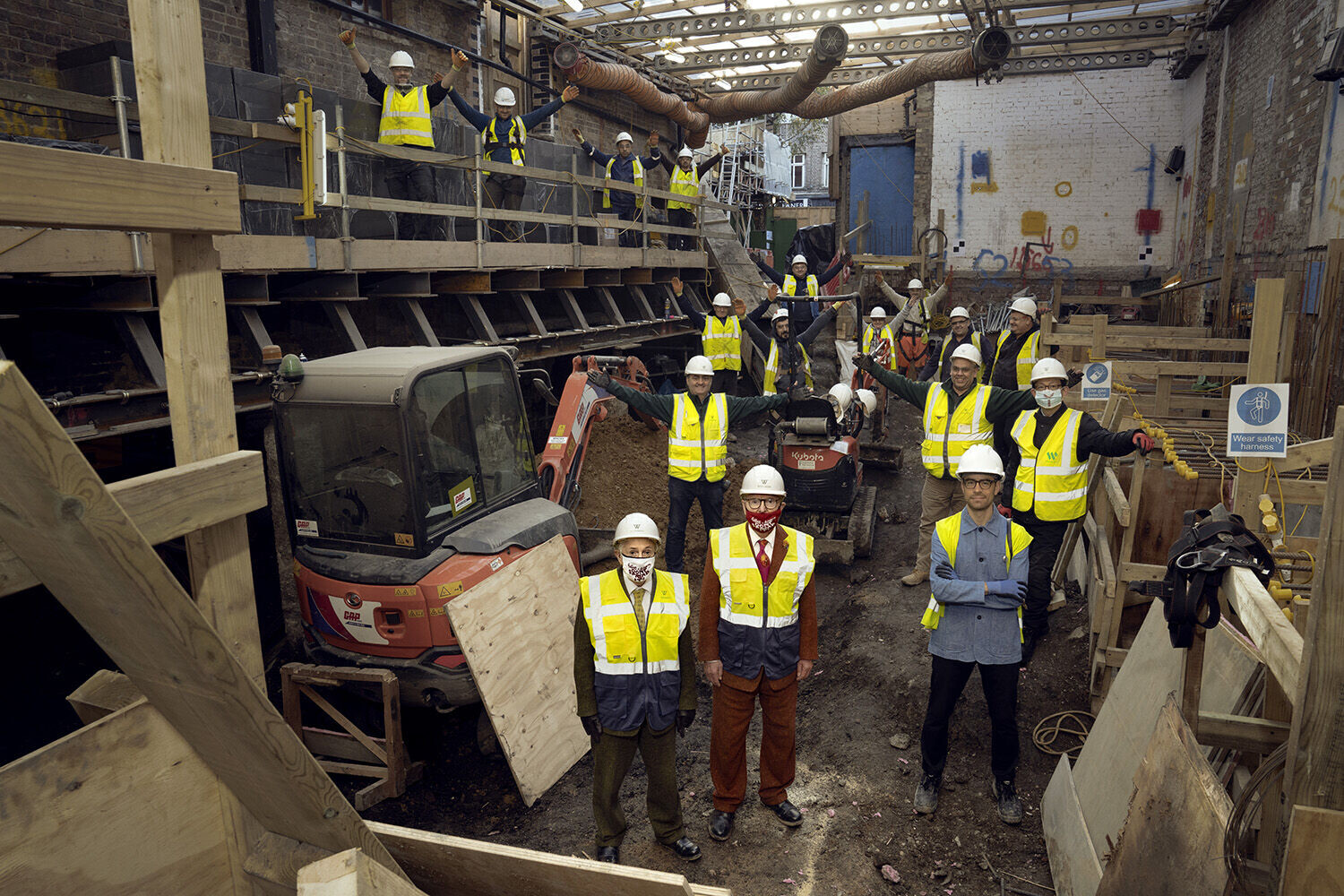
Sustainability in its broadest sense
Sustainability is considered in its broadest sense, with the integration of environmentally conscious features such as the sustainable use of energy, water, and material resources; moreover, the design takes account of socio-economic and whole life cycle factors. SIRS Architects employed a variety of passive and active design principles to conserve energy wherever possible, maximising energy efficiency, and minimising energy consumption.
Passive design measures include high thermal mass, thermal performance, and airtightness of the building envelope. By reducing UV and solar radiation admittance, heat loss is prevented, and artworks are safeguarded from fading.
Active design principles include the use of a digital Building Management System (BMS) with weather compensation, low-energy LED lighting with presence detection and automated control, photocatalytic paints, in-house art storage facilities to reduce the carbon footprint associated with shipping, and a rainwater harvesting system for irrigation of courtyard plants.
A variety of plant species in the courtyard enhance biodiversity and facilitate carbon capture. Permeable courtyard paving contributes to sustainable urban drainage and reduces the risk of flooding.
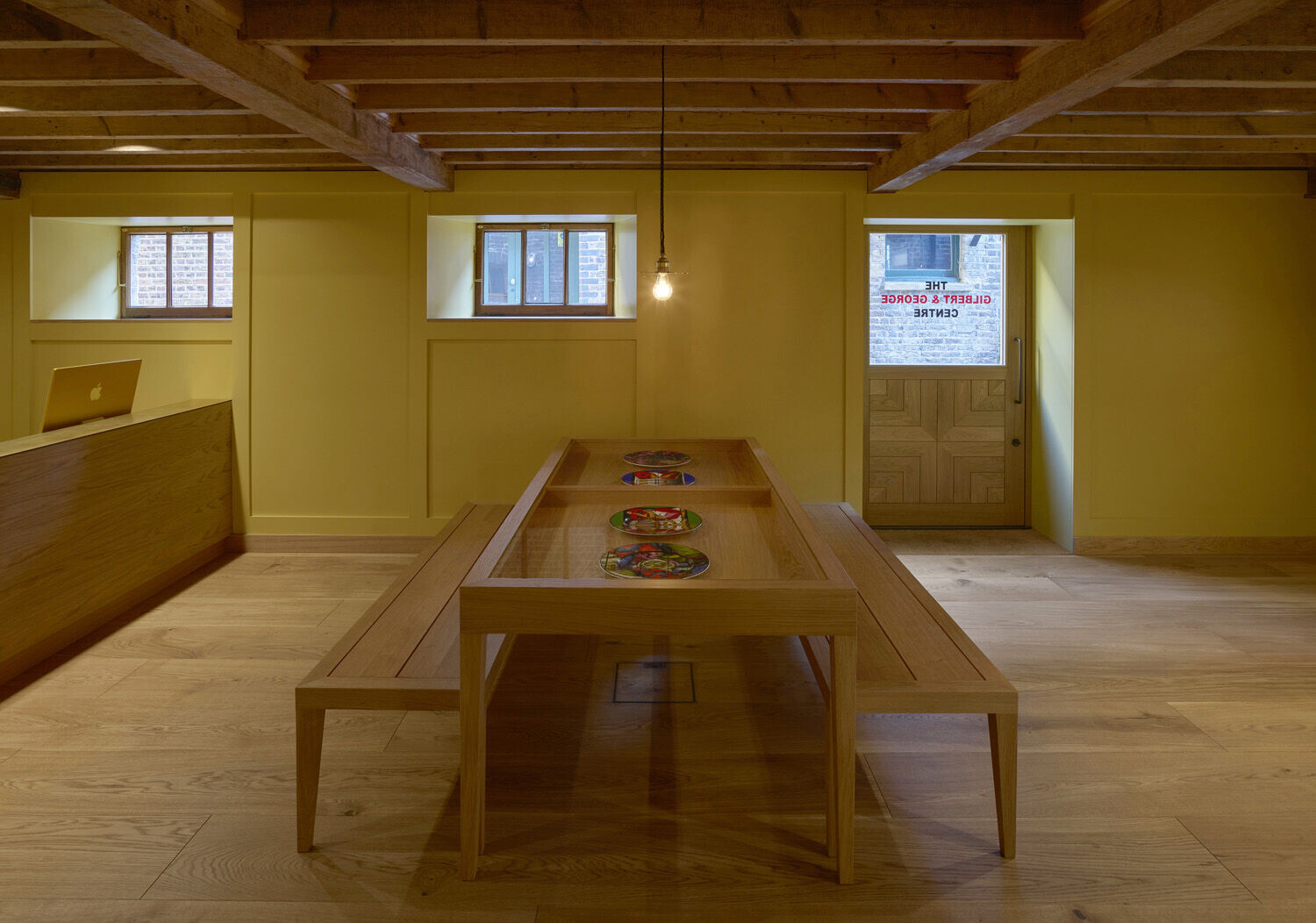
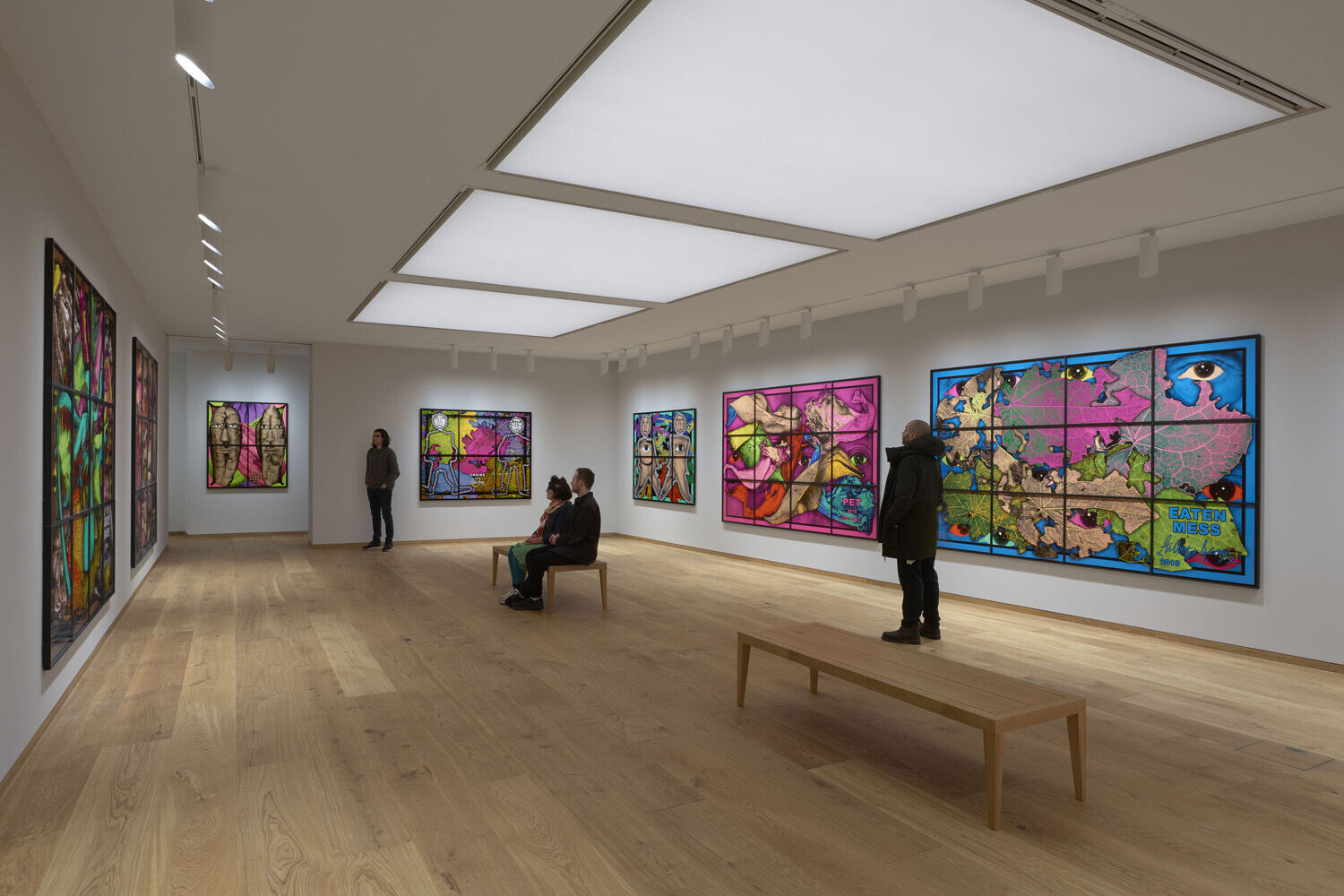
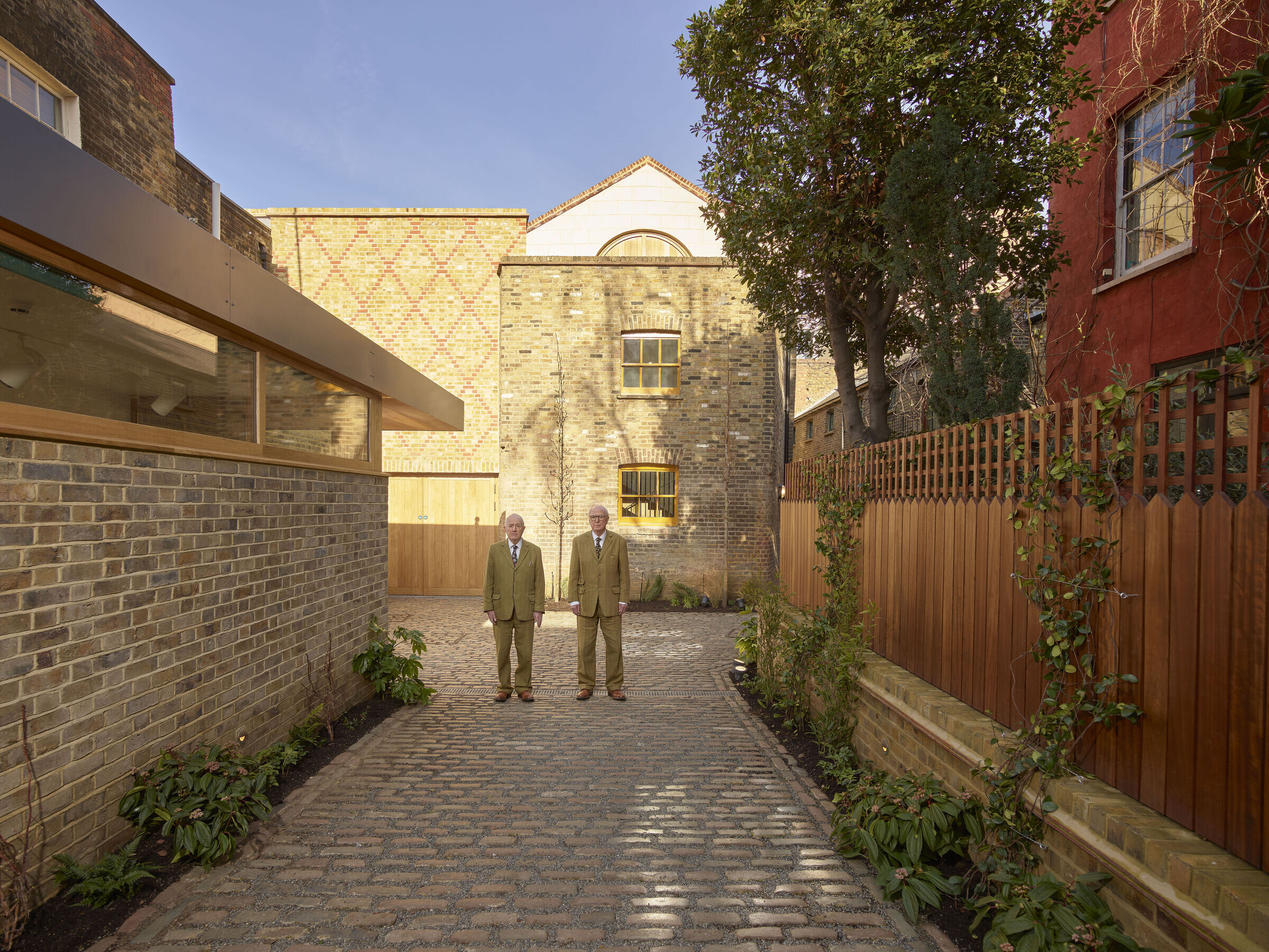
Retrofit and material reuse
SIRS Architects designed the scheme to minimise demolition, with a focus on converting and retrofitting the existing building fabric. The studio considered embodied energy and embodied carbon performance across all material choices. Materials were reused and reinstalled wherever possible, including windows, roof slates, granite cobbles, brickwork, floorboards (reused as soffit cladding), and timber joists and beams. Additional materials, when required, were recycled, such as recycled gypsum boards for internal wall and ceiling linings, reclaimed brickwork, and reclaimed welsh roof slates. New construction components were locally sourced and natural, including English oak, Welsh Slate, London Clay Brickwork, and Portland Stone. At the same time, SIRS Architects worked with local construction firms and craftspeople.
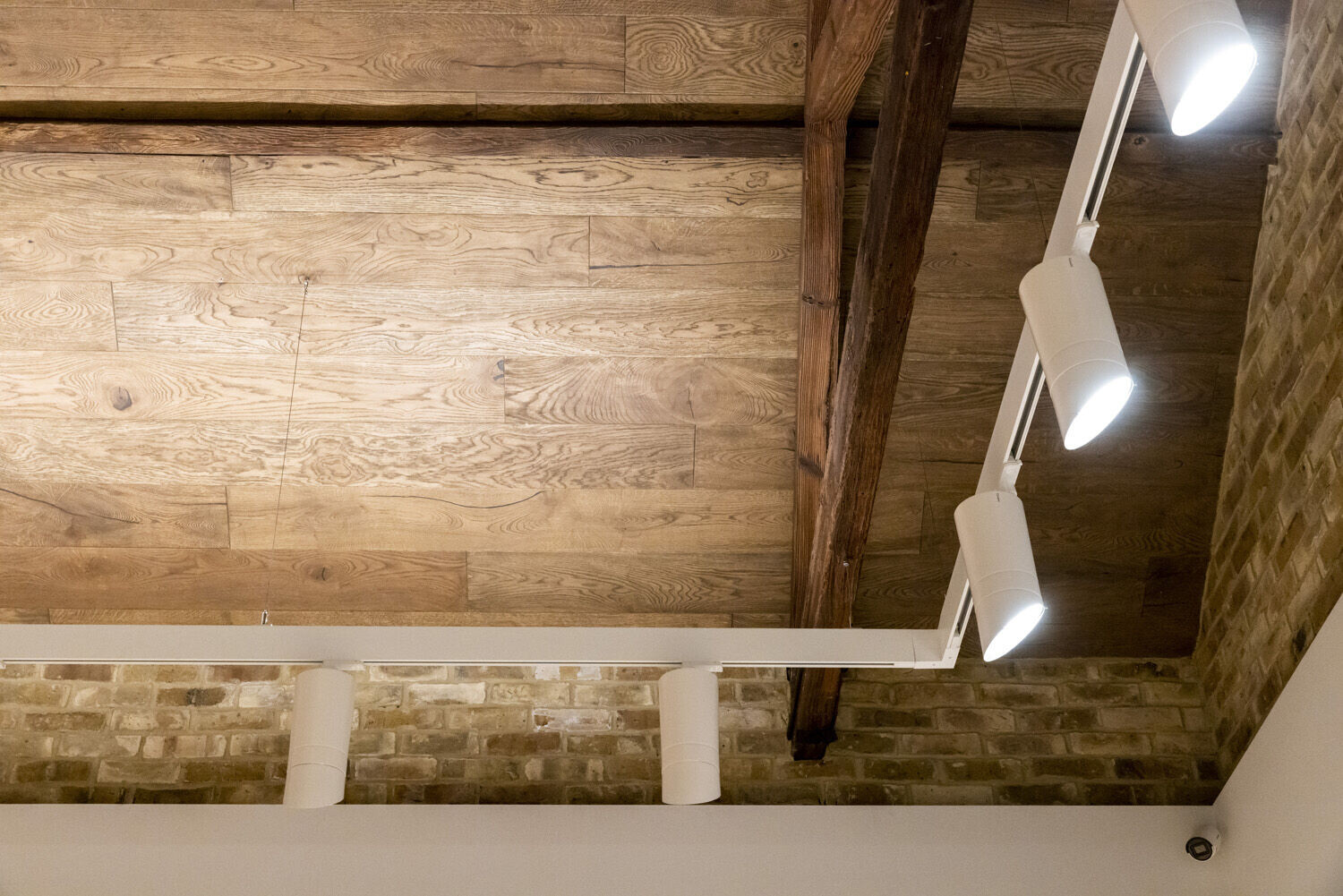
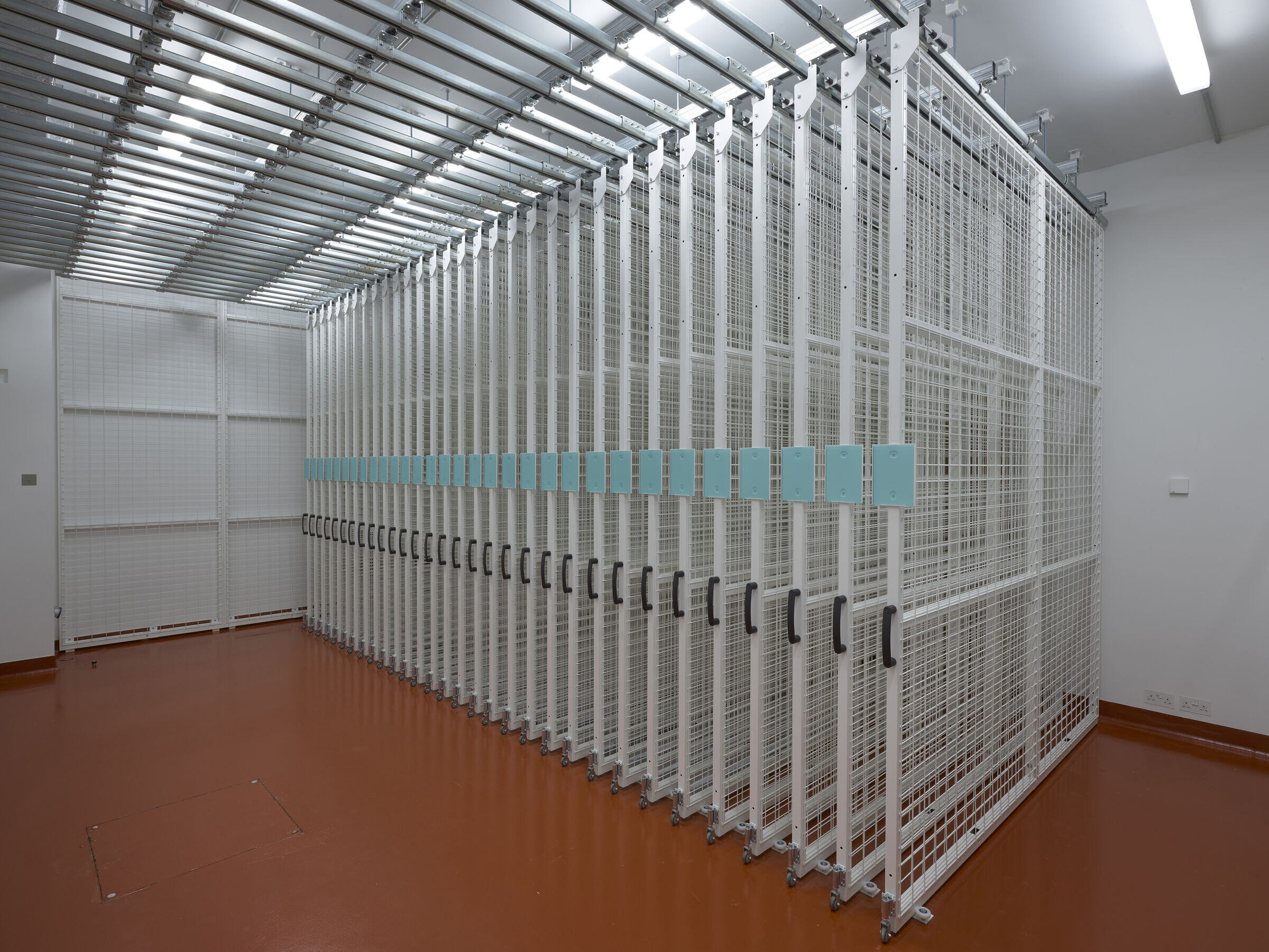
Inclusivity and longevity
The barrier-free galleries are designed with adaptability and longevity in mind. The flexible nature of each gallery is suited to changing exhibition displays throughout the building’s lifespan. For example: stretch ceiling boxes are designed to accommodate additional partition walls if a different gallery layout is needed; an external film room is fitted with concealed service installations, allowing for future adaptation.
