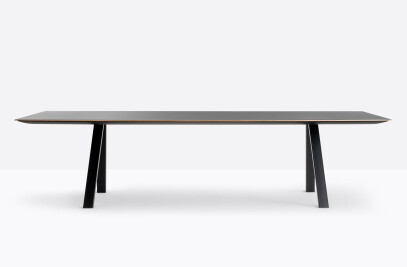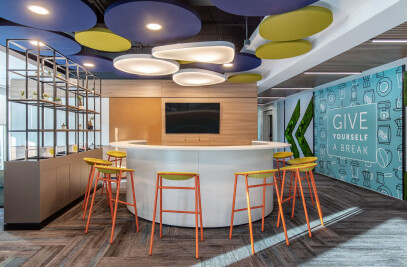PHARMA COMPANY OFFICE refurbishment in BUCHAREST by HTO ARCHITECTURE & ENGINEERING
The new project delivered by HTO ARCHITECTURE & ENGINEERING articulates a design intention which confirms that good architecture never goes out of style.”
HTO designed an on-trend, fluid and future-proofed work hub for the company’s young and energetic employees. With the aim of creating flexibility, the architects developed various functional work setups that provide both privacy and transparency through the space.
Switching from a closed-offices floor plan to an innovative open-space plan, the goal of the company was to improve the communication between the employees. The central piece of the office is the amphitheater that encourages the interaction between people and can serve for both informal meetings and official communications where a large number of attending people is needed.
A key aspect of the design is the acoustic correction, especially in the open space areas. Suspended sound absorbing panels were installed in the open ceiling in the informal area and amphitheater, making sure the activity in the working areas will not be disturbed by the informal activities.
Acoustic meeting-boxes and phone booths have been placed in the open space in order to cover the need for private conversations such as interviews, teleconferences and other short staff meetings.
Being part of a multi-national company, the Bucharest office wanted to have a strong identity, therefore some of the city’s popular landmarks were used to name various spaces around the floor layout boosting the curiosity of foreign visitors to discover Bucharest.
The new office space reflects the mission and values of the company such as team working, collaboration, quality and communication.








































