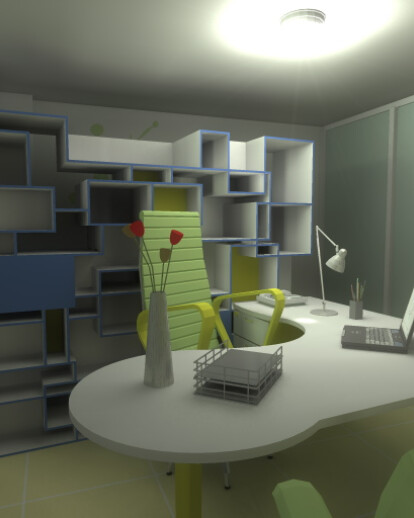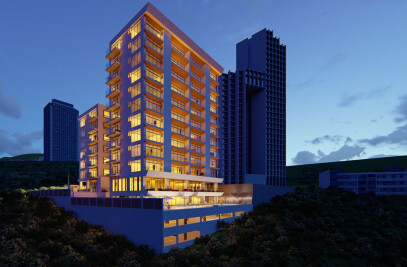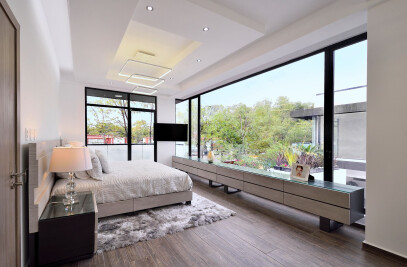This project does not have more than 8.98m2 space that will be expanded to 23m2. With an architectural program consisting Reference Room, Sitting Room and Bathroom will try to take advantage of every last square centimeter with that account.
Being attached to the north side of a house, direct light is never in the office so the design is intended to create opportunities for the best way for each count area with natural light.
The core element of the project is the design of a bookseller who sends the artistic tastes of the customer.
Another detail that is provided in the project was the office logo design, an abstraction of an apple tree, a tree that sprouts a symbol of a complete diet, apple. This in turn becomes more obvious when placed on a wall of the reference room the image of the 3 varieties of fruit color to breathe life into the project.
The project uses lightweight construction systems with high recycled content and highly recyclable so that the design and the work intended to be kind to the environment and maintain a low power consumption, trying to create an office with passive systems and integrated design of the house present

































