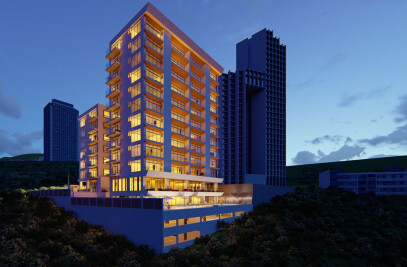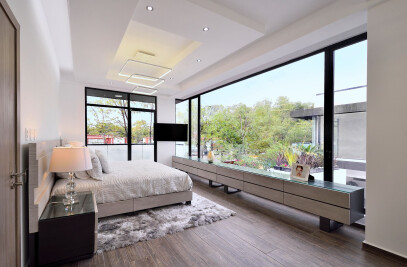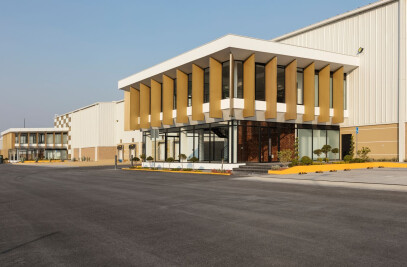The project of the Environmental Cultural Center was designed to solve specific problems of the site conditions and the architectural program itself. In order keep always contact with nature, it starts under the central patio scheme, which is designed as a garden to walk through, which at the same time, generates a micro climate for the building, this allows to spread the importance of the environment to its visitors. It has a modular scheme, which allows its construction to be in stages, in addition to its flexibility of spaces. On the other hand, it becomes a determining element for the overall project, creating the connection between the 1st and 2nd Section of the Chapultepec Forest, generating a main entrance and a rear entrance with meeting places that provoke open forums for the dissemination of environmental issues.
The Environmental Cultural Center arises from 4 premises
fundamental:
1) Analog formal design mechanism (named by Geoffrey Broadbent).
Created in an abstract way from the concept of "Forest" which alludes to the site and in turn to the environmental theme, thus forming a series of trunks with a foliage (structure) that covers the user at different heights and allows contact with water and nature (Water mirror and Interior Patio).
2) Modular system
Based on the design of a single hexagonal structure that allows a flexibility of forms and uses that are repeatedly connected, having the possibility of growing if necessary without impacting the activities of the Center or its formal characteristics.
3) Low environmental impact
Designed with sustainability principles that allow the recovery of rainwater, the use of plant covers, local materials, use of passive and active systems and their diffusion. Its shape also has a low impact on the landscape, with the level of Lake Menor as a height limitation, together with the foliage located on its terraces, allowing the building to camouflage itself with its context.
4) High Social Impact
Generating a Plaza of connection with the Lago Menor provides a space that can be used for meetings, debates, public forum among other activities that reinforce the diffusion of environmental and social culture. Endowed with spaces for teaching urban gardens, water care, permaculture, composting, eco-techniques and promoting Chapultepec as a model in environmental care.
In collaboration with:
Ing. Amb. Marlene Anguiano
Mtro. Urb. Javier Adrian Juárez
Arq. Psj. Diana Itzel Vargas
Arq. Psj. Sabina robles
































