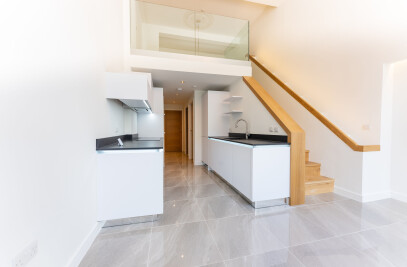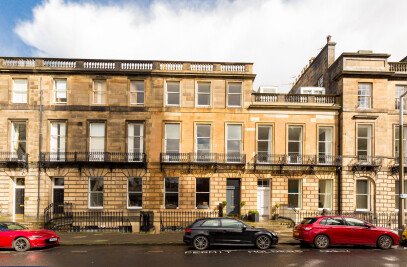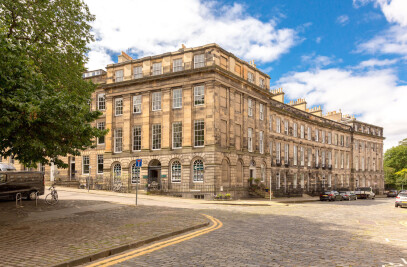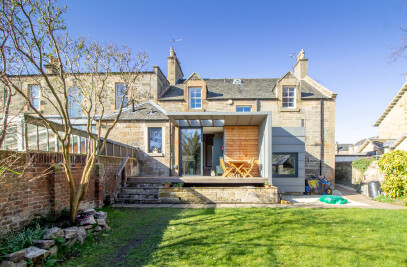Capital A have added a contemporary extension and modern interior to an historic tenement in Edinburgh New Town.
This property, which dates from the early 19th Century, is at the West end of Edinburgh's historic New Town. This is a UNESCO World Heritage site and a conservation area. Because of its historic character, the tenement is A listed. These legal protections make it exceptionally challenging to alter the building. Any changes must be designed with the highest sensitivity and precision. The entire tenement had been an office, six floors from the sub-basement to the attic. The property was bought by a developer who sub-divided the above ground floors into luxury flats and sold off the two storey basement as a single large property. The developers had gained planning and building warrant for the sub-division, including an extension in the rear garden. The new owner bought the basement, which had been used for storage and commissioned Níall Hedderman of Capital A Architecture to re-design the layout and the extension. Níall says “the new design was so extensive it required fresh planning, listed building and warrant applications”.
The new design works with the existing levels, the floor drops from the hall to the kitchen and again from the kitchen to the extension. The rear garden slopes steeply and by lowering the floor, one can access the garden more easily. This also maximises the floorto-ceiling height in the extension. The garden room extension has the maximum allowable glazing, with a large skylight in the roof and three part sliding patio doors. The cantilevered roof provides shelter and privacy, as there are dozens of flats overlooking the property. The roof detail has been made a thin as possible, to minimise its visual impact. Níall chose zinc because “it allows these kind of thin details while also looking good next to the existing stone”.
The sub-basement had flag stone floors which were lifted in order to accommodate new drains and insulation. These were carefully stored and reused in the rear landscaping, they look great and compliment the design perfectly.
The new kitchen and dining space flows seamlessly into the garden on sunny days. Despite being deep inside the basement, the large amount of glazing ensures it is well lit.
The two basement levels are connected by a half-spiral stairs which had to be upgraded. “It was pretty grim, so we created a more modern and intimate space by adding a recessed handrail and elegant swooping ceiling which follows the spiral”.
The property has five bedrooms in total, three are ensuite. The Master Bedroom has been carefully laid out, with a dedicated dressing room fitted with bespoke shelving and a separate ensuite bathroom. A recessed TV and fire were designed into the existing chimney breast.
The finished property is a large but intimate home in the heart of Edinburgh. The redevelopment breathes new life into what was a dark, damp basement. The extension is minimalist and contemporary but works seamlessly with the existing historic fabric.

































