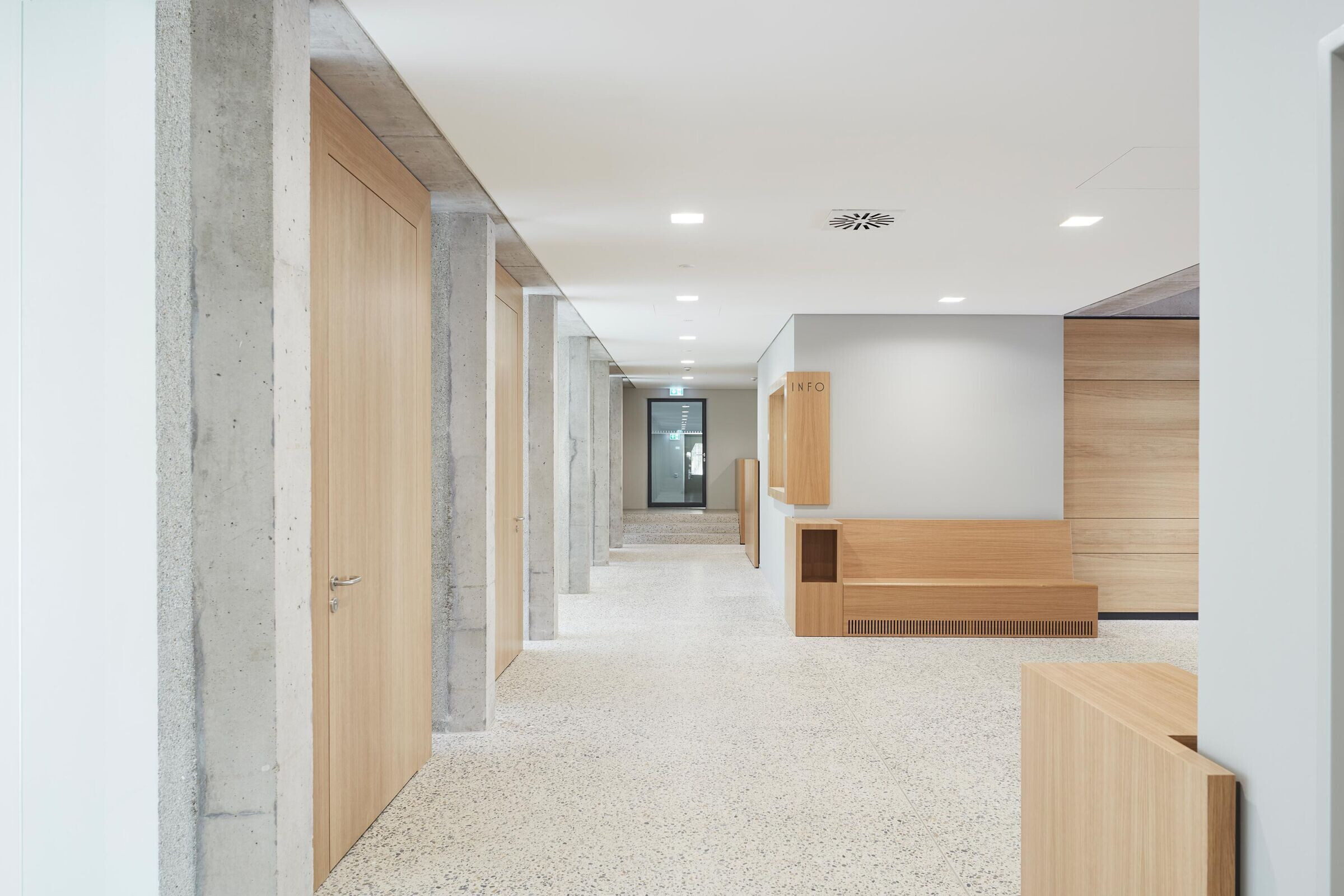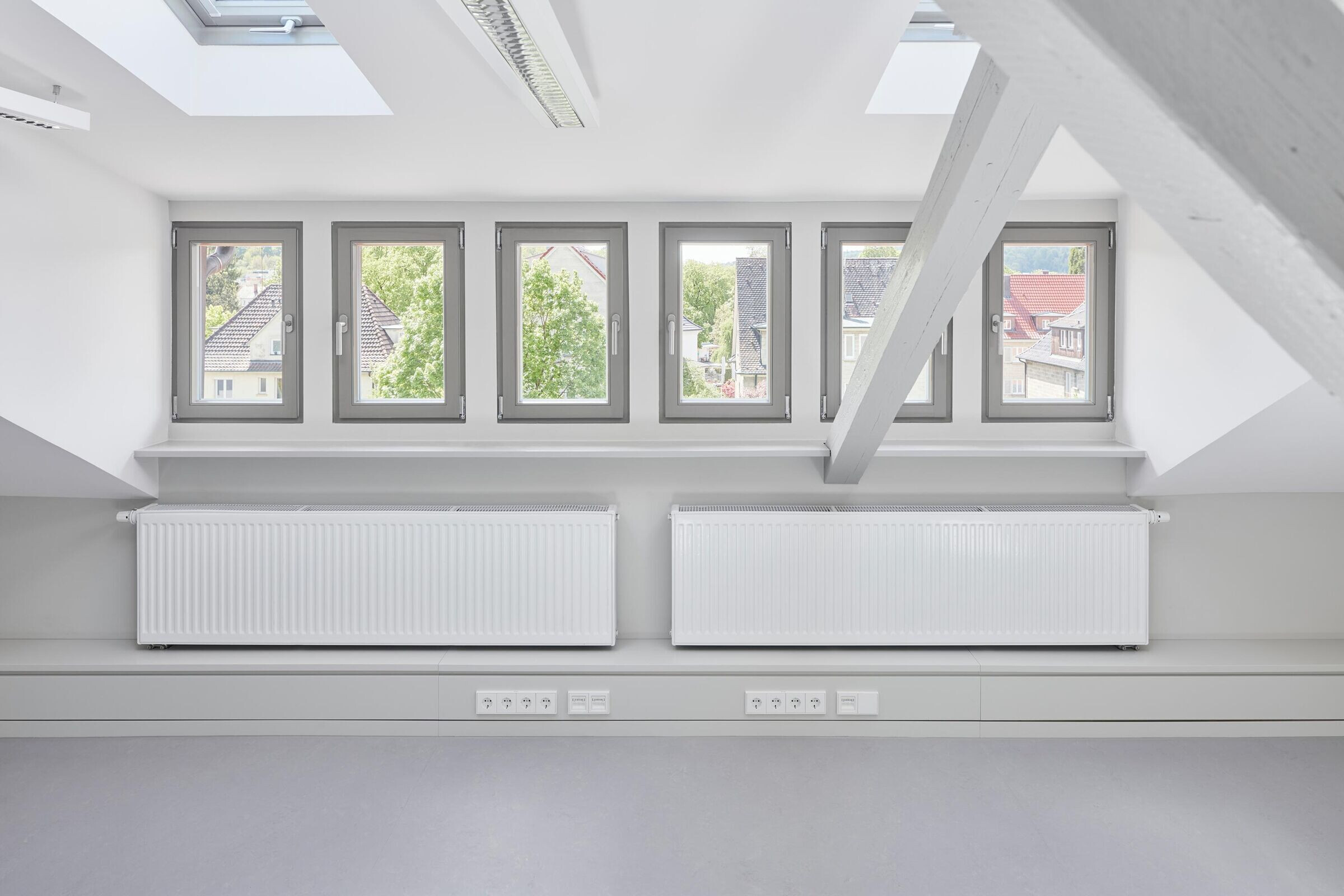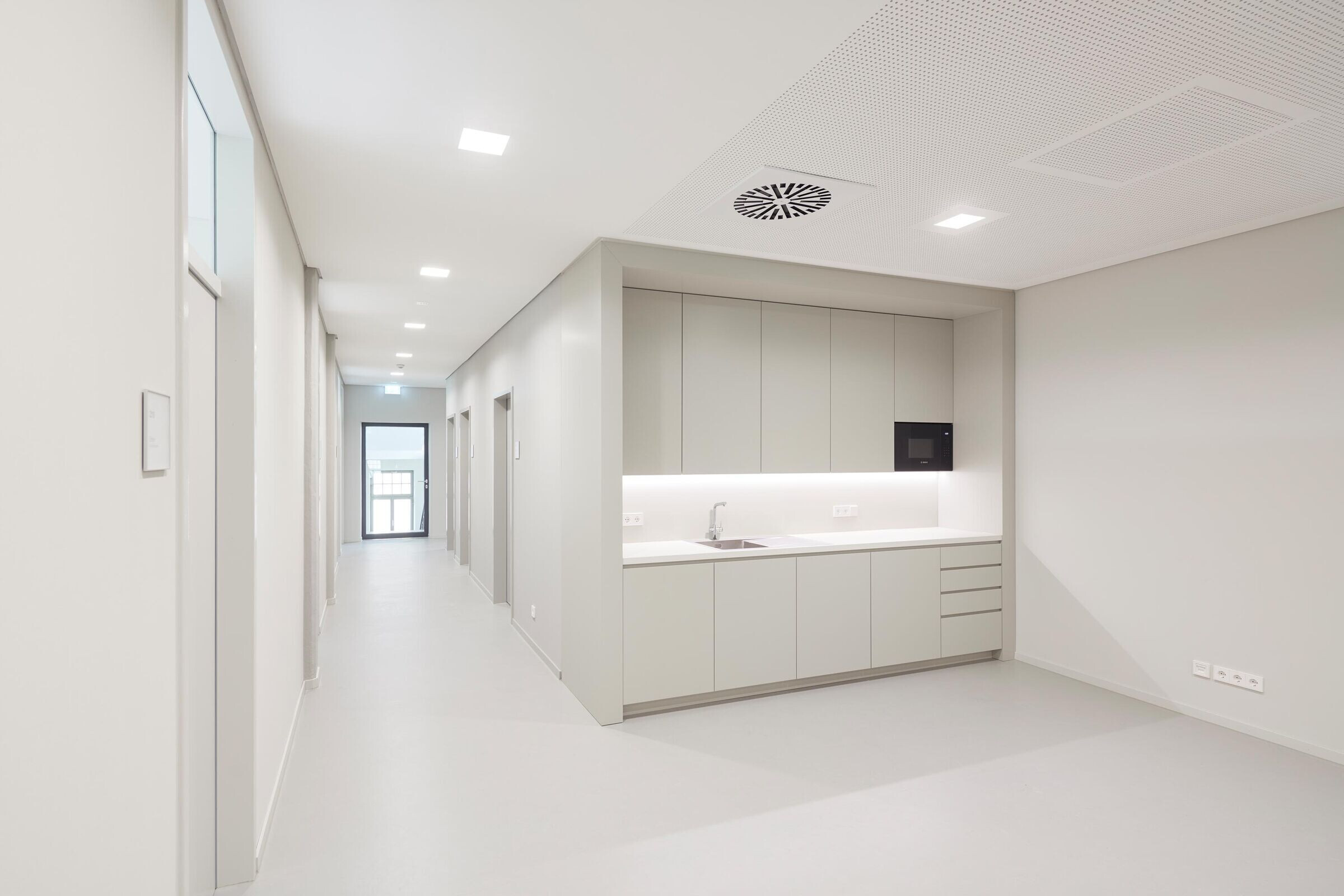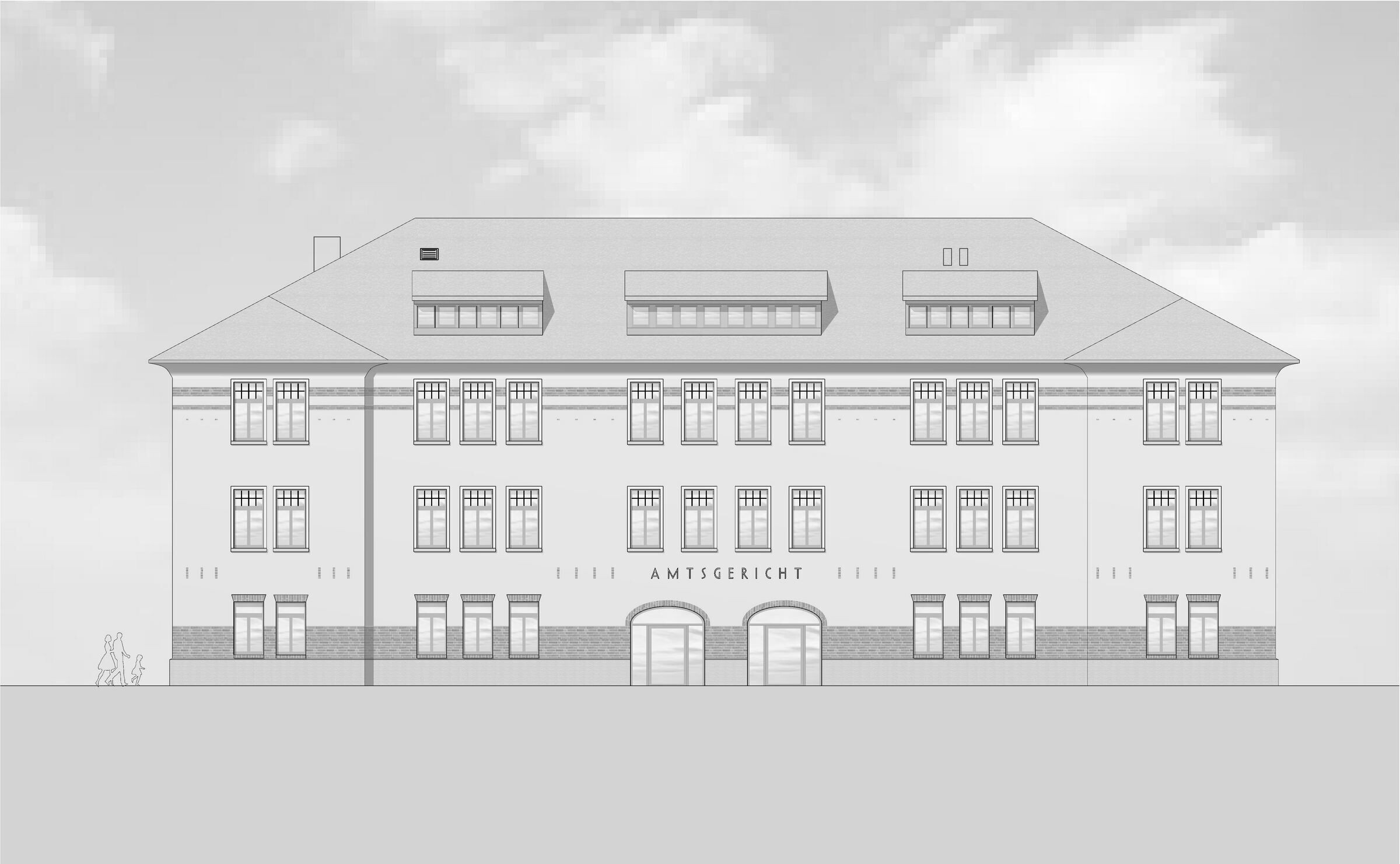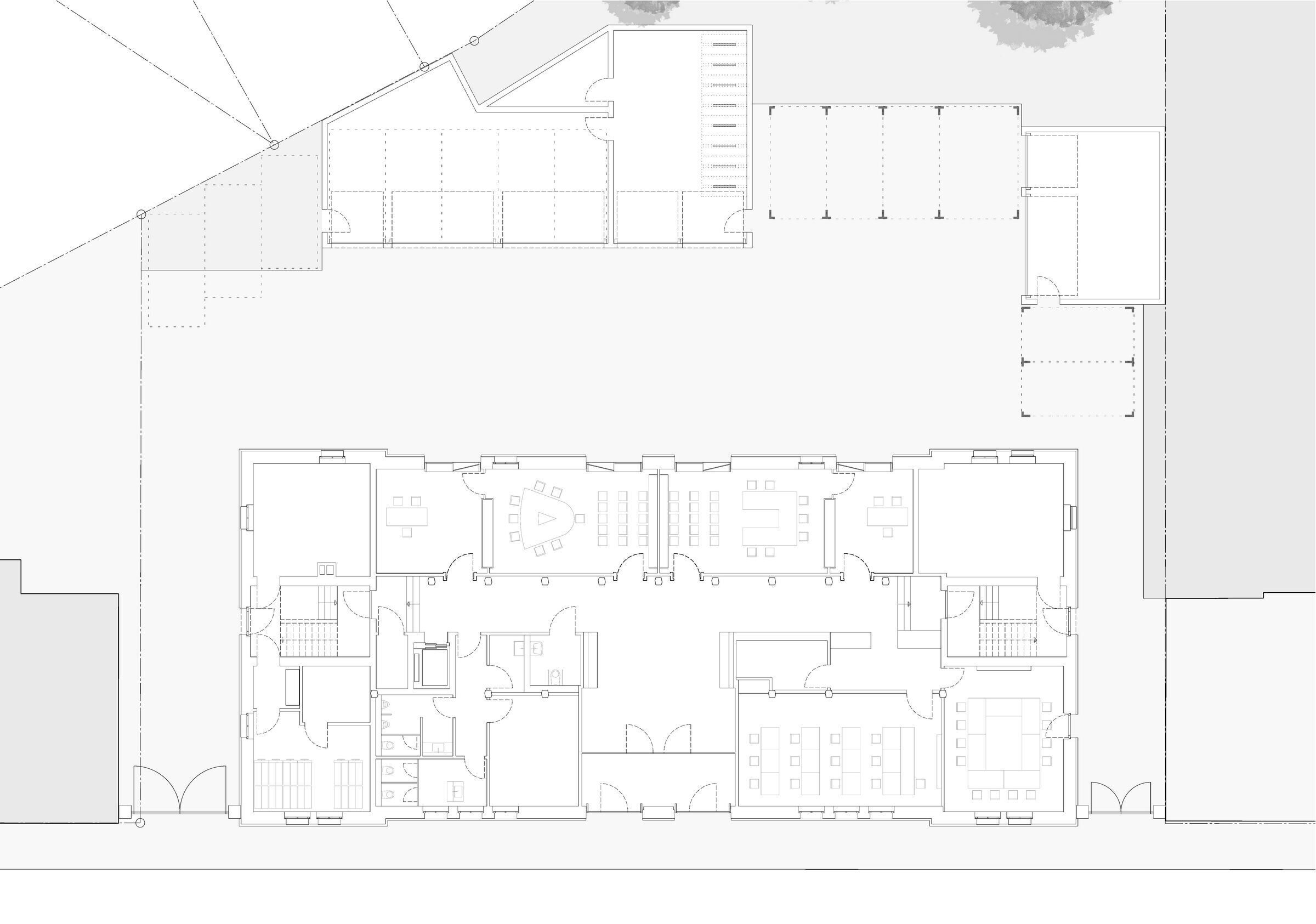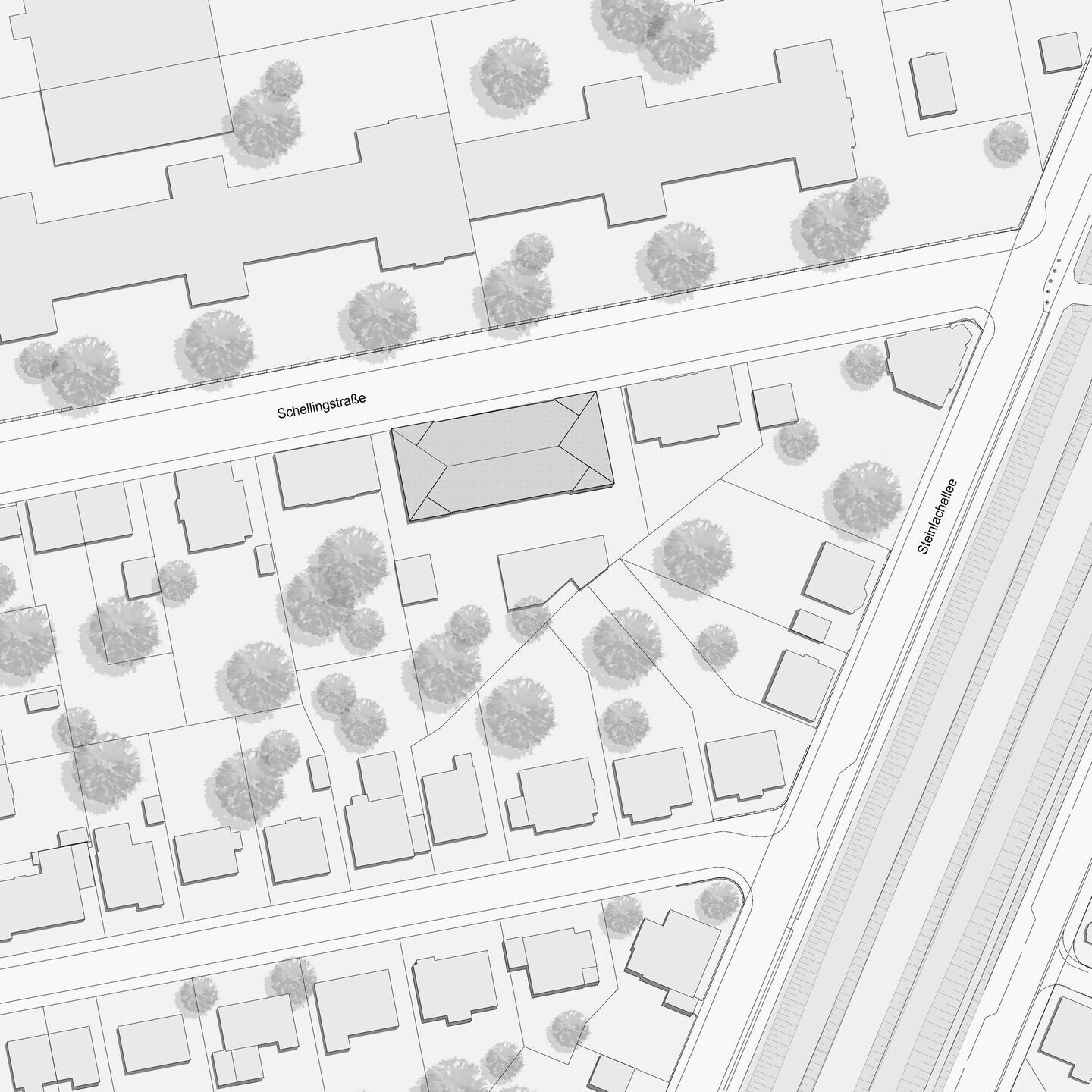The 1907 state-owned chamber building was converted by Dannien Roller + Architekten between 2018 and 2021, in a balancing act between military construction and the modern requirements of a place of jurisdiction.
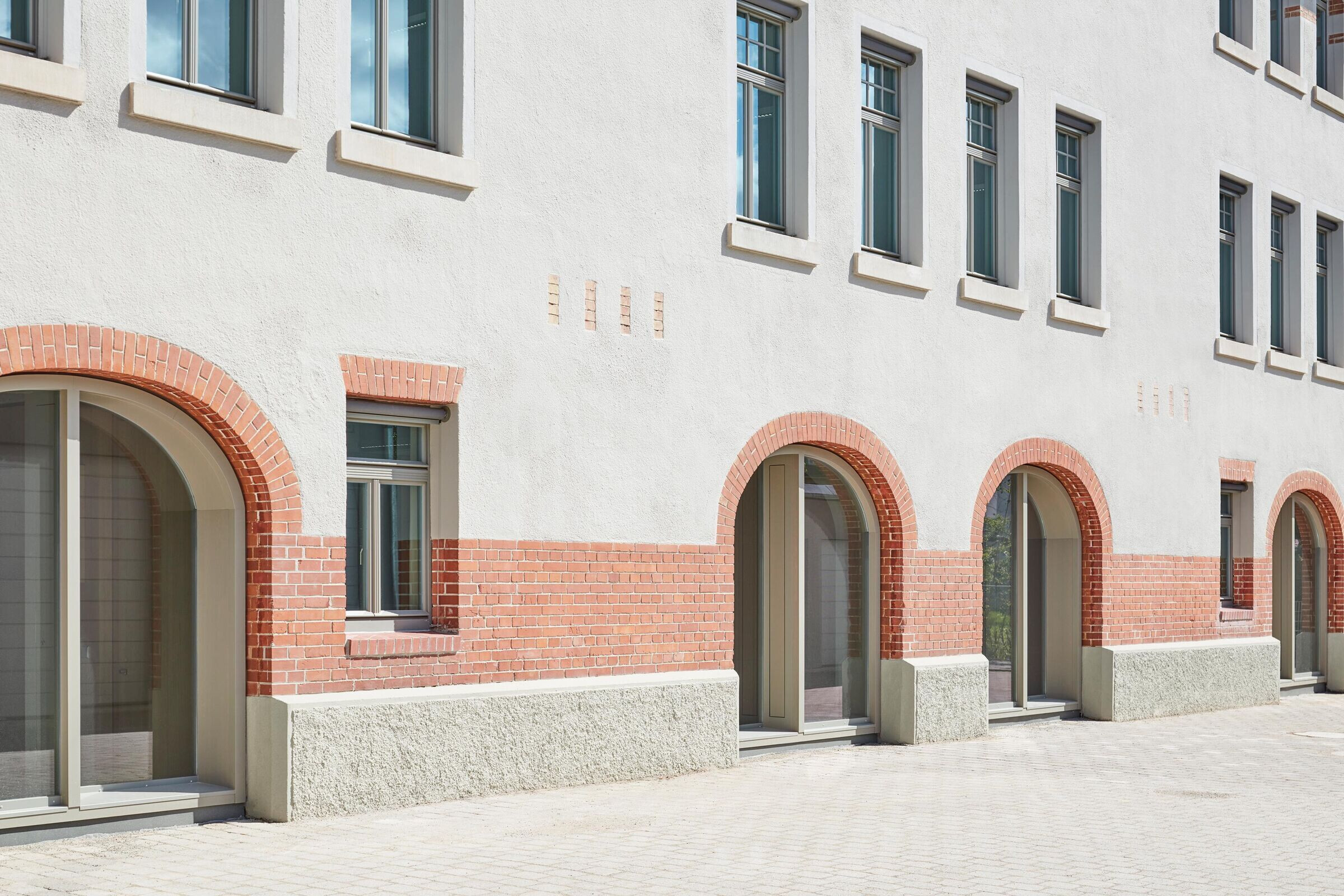
As a sign of the new identity, the timelessly elegant Mahlau lettering “Amtsgericht” floats above the entrance and enter into a congenial synthesis with the architecture as both a carrier of information and an external ornament.
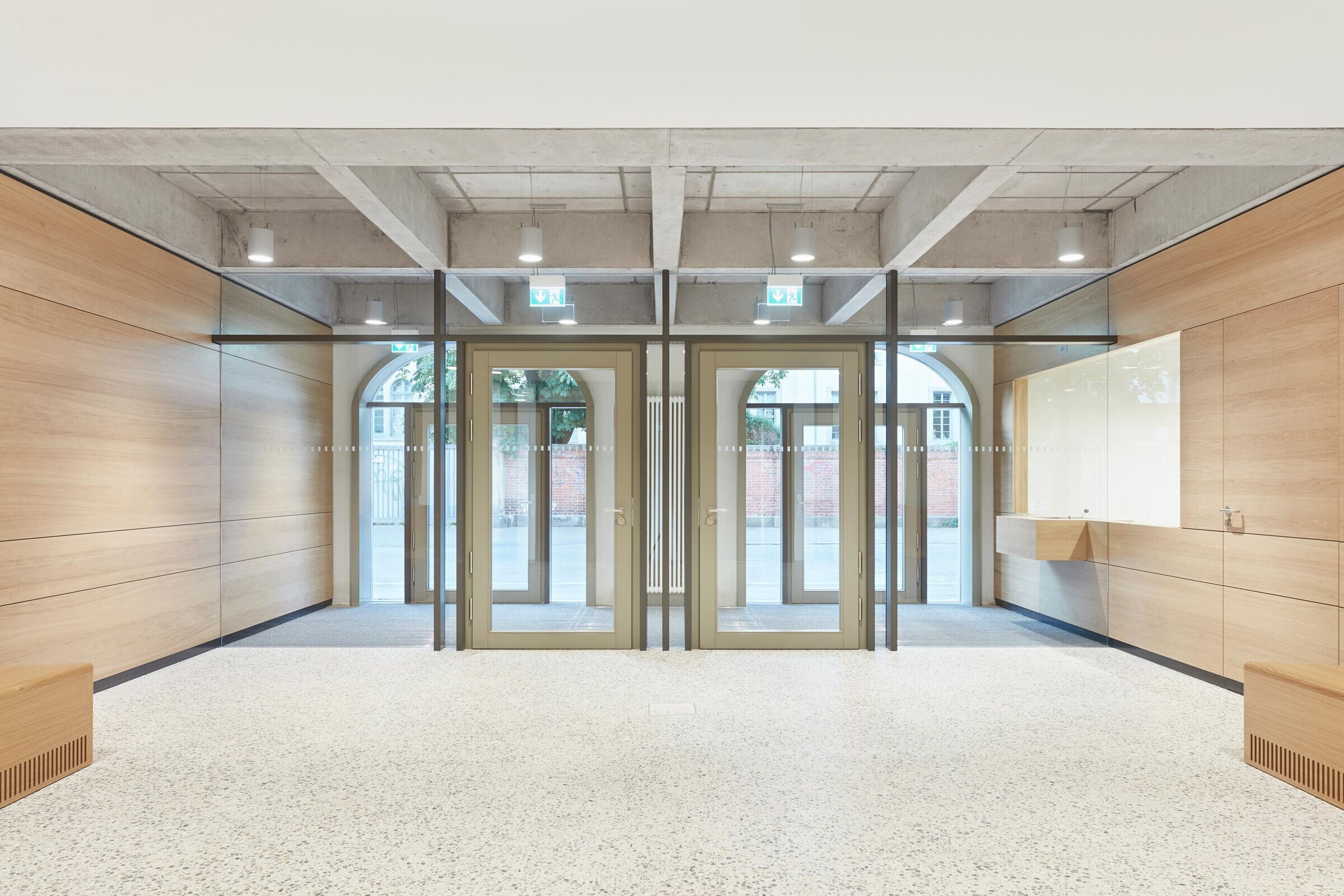
Due to its use as a vehicle hall, the fabric of the building had been severely damaged, which made it necessary to replace the ceiling above the ground floor with extensive support measures.
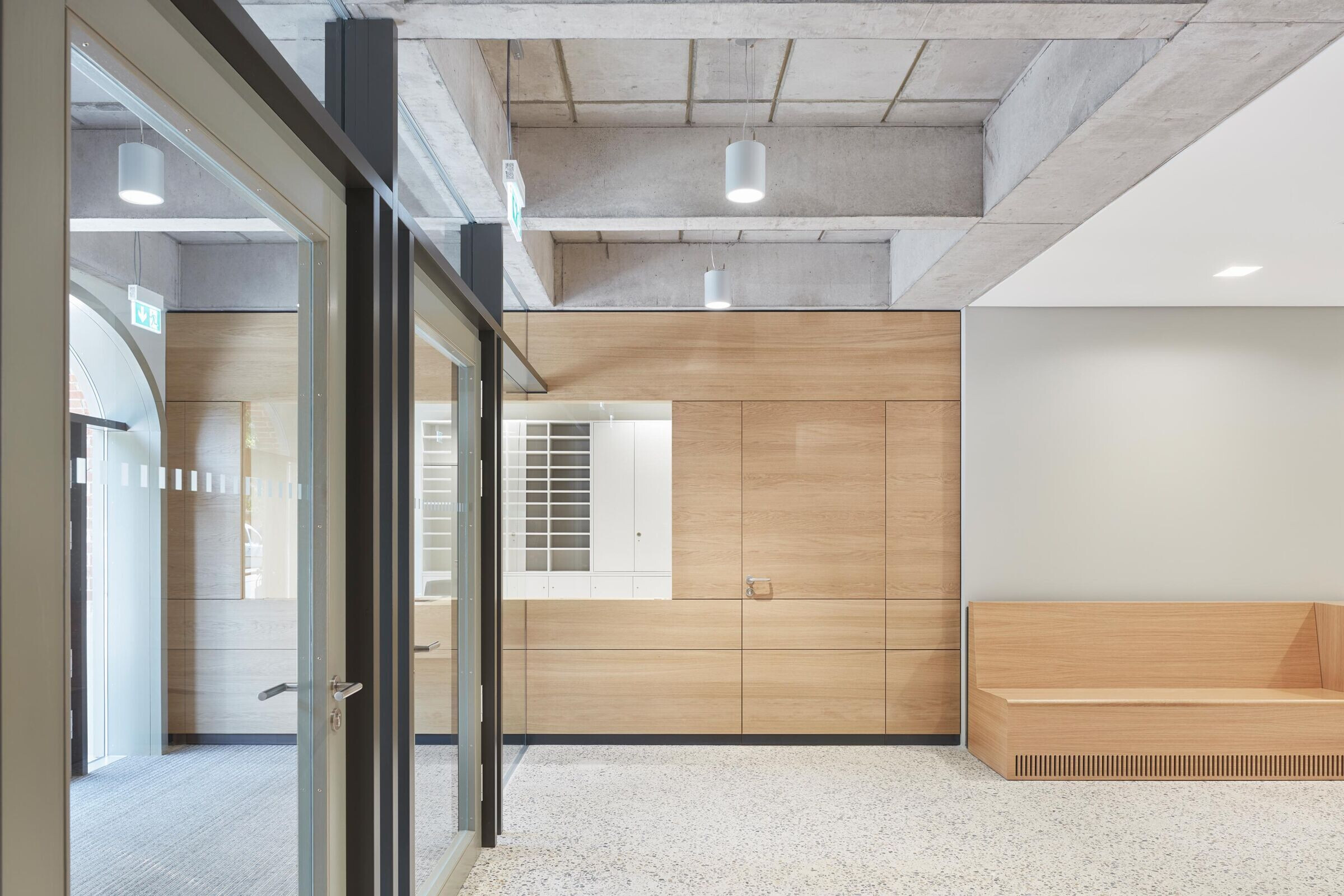
The former garage doors to the rear were opened up to allow light into the courtrooms. Reminiscent of the wooden gates, the glass panes are staggered in terms of their depth, lending the façade a moving pictorial quality. The foyer, with its skilfully placed sparse accents, reflects the dignity of the court.
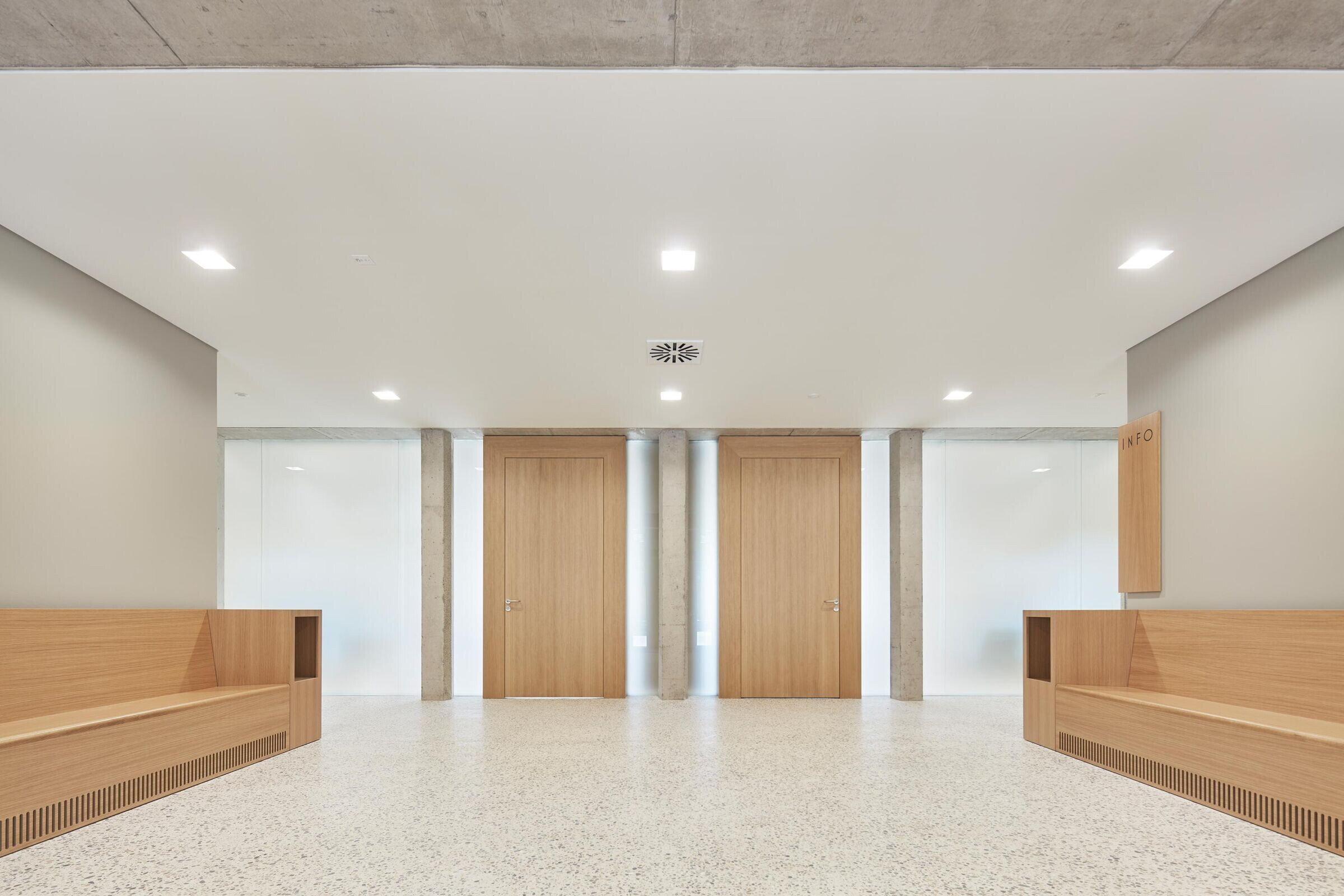
The inserted reinforced concrete ceiling, which is attached to the expression of the removed ceiling, is visible in places as a construction. Roughly plastered walls and the sanded, exposed screed contrast harmoniously with the oak wood of the furnishings, while asymmetrical reinforced concrete columns pick up dynamically on the brittle nature of the earlier functional building.
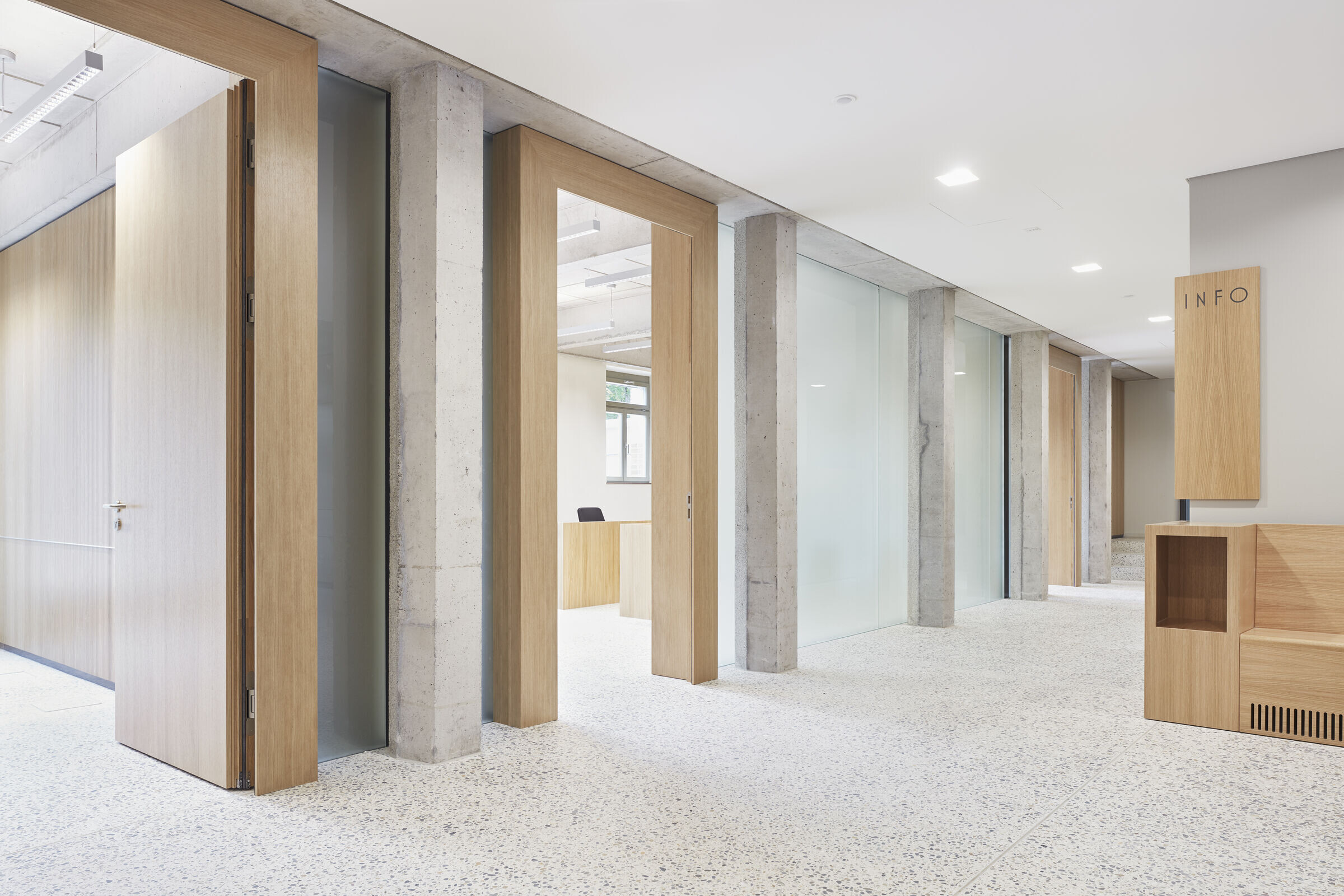
The careful confrontation of the original and the contemporary enabled the functional transformation into an atmosphere of respect for a place steeped in history.
