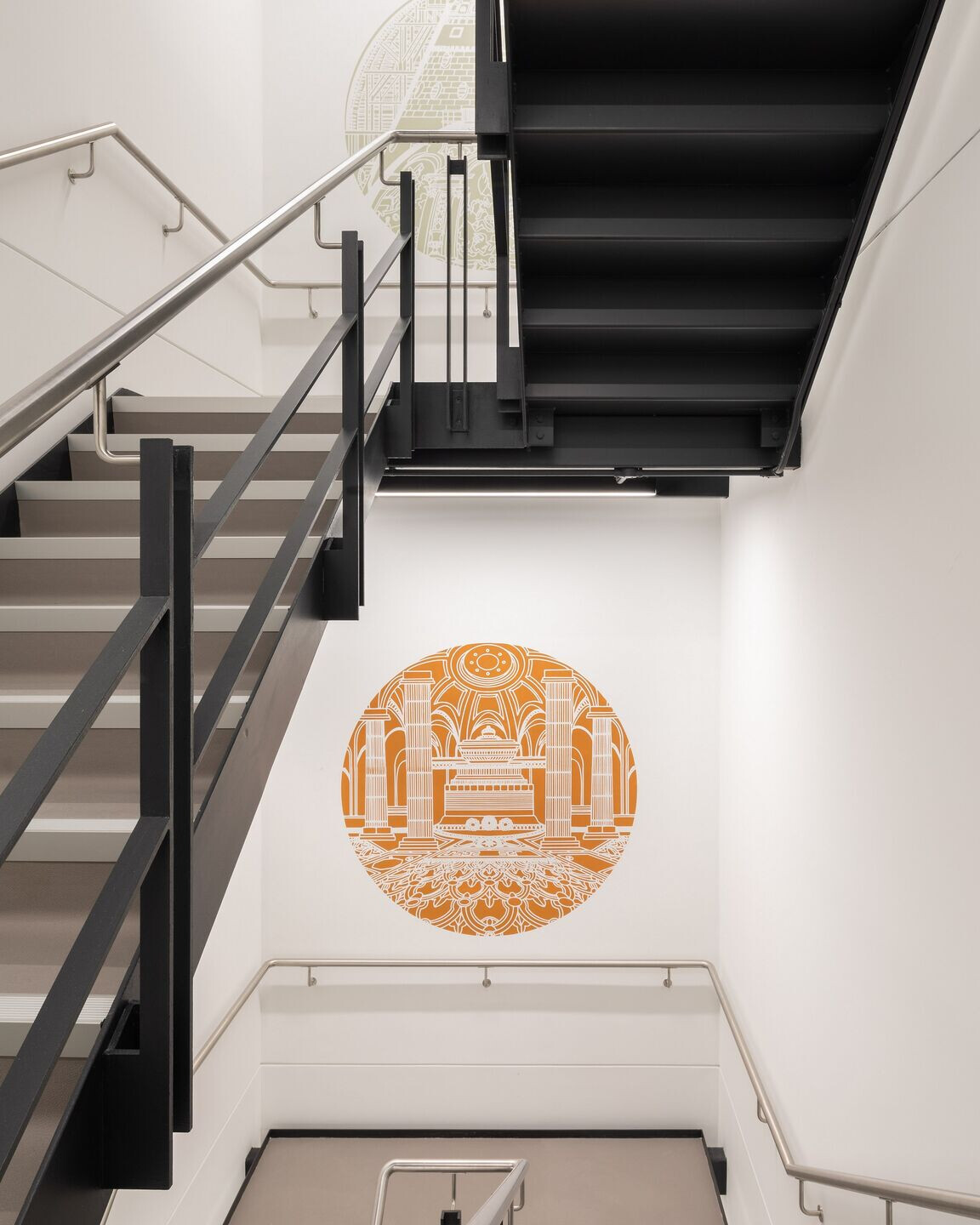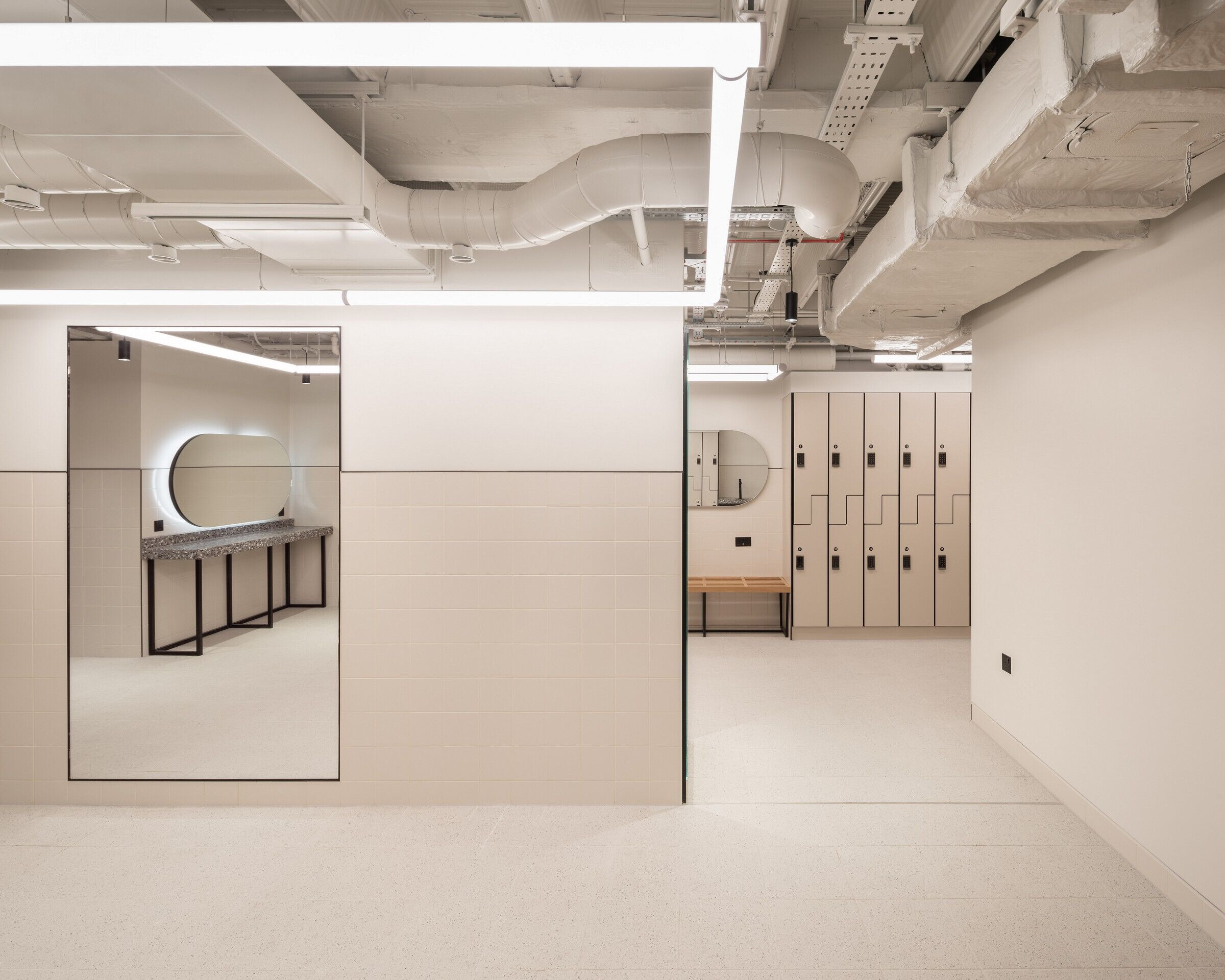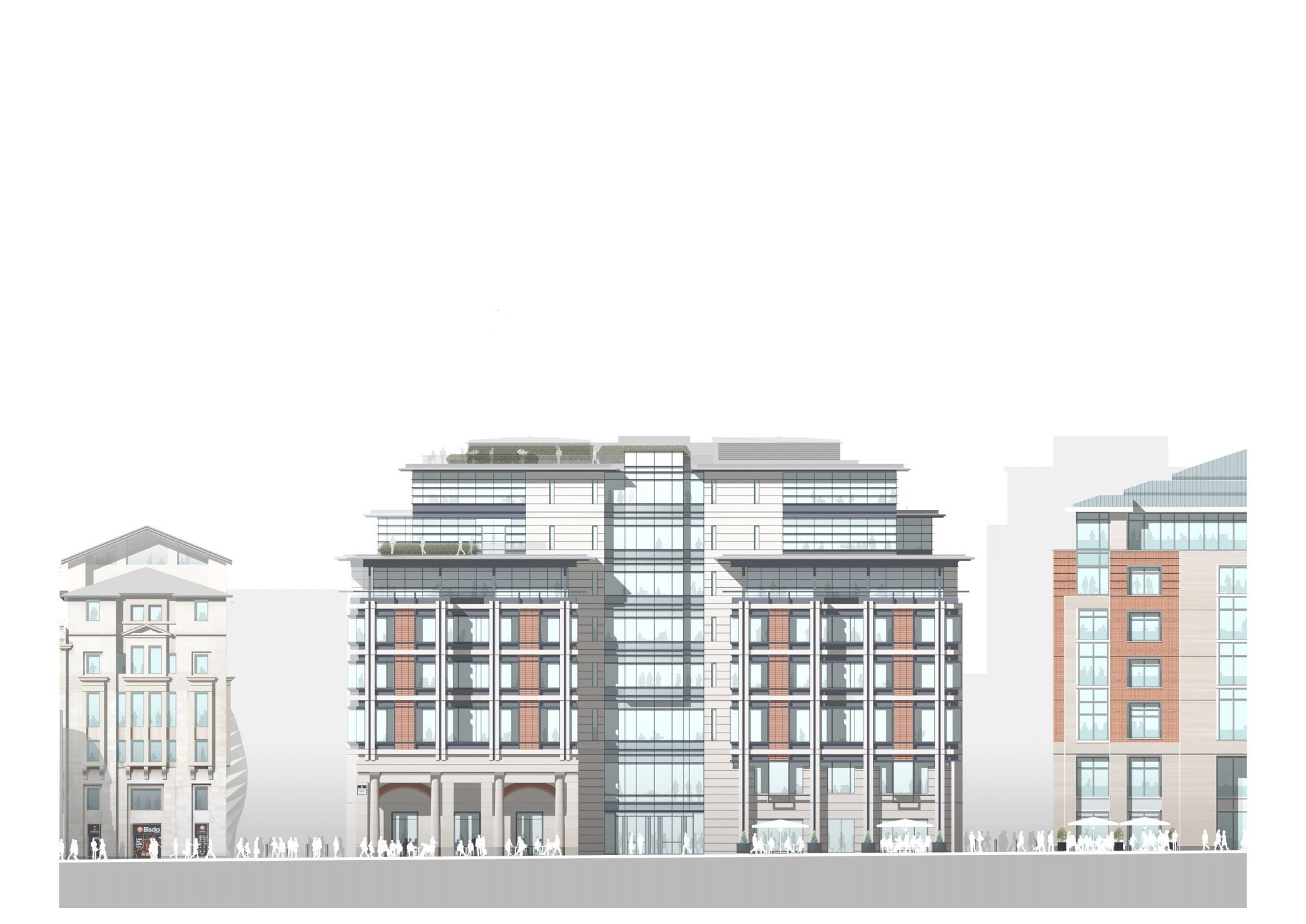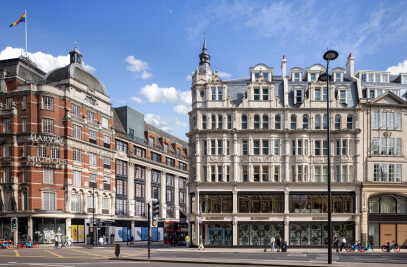Focused intervention retains over 90% of the building and halves its energy use Comprehensive refit opens up terraces with views of St Paul’s Cathedral
Fletcher Priest Architects has completed its sensitive retrofit of Warwick Court in Paternoster Square, owned by Mitsubishi Estate London and redeveloped in partnership with Stanhope. The entire 200,000 sq ft building has been redesigned to enhance the quality of the space and improve the cultural offer with integrated retail and communal outdoor space, a significant pull for occupiers in the light of the growing trend to return to the office.
The building, designed by MJP in 2002, no longer met the demands for modern-day office requirements as occupiers look for flexible and high-quality space. Floor heights have been increased to between 2.8m and 3.35m, giving a generous volume and greatly enhancing the scale and atmosphere of the workspace. Global investment firm T Rowe Price pre-let 143,000 sq ft of office space last year, with commodities trader Mitsui Bussan taking 25,300 sq ft in September 2022.

A partial infill of the atrium on the lower floors has increased available floor space and improved circulation throughout the offices. Originally designed for a sole tenant, new flexible floor plates are of a generous scale, ranging from 15,000 sq ft to 29,000 sq ft, and suited to a wide variety of uses in different sectors – from large trading floors to small creative spaces. And in the light of a growing move towards cycling in the City, the bike and changing facilities have been more than doubled to 200 spaces, meeting current and future demand for healthy, sustainable travel.
One of the key interventions is the reconfiguration of the ground floor, redesigning the reception space and opening up a new retail frontage. Spacious terraces added on levels 6 and 8 - paired with existing terraces on levels 4 and 5 - make the most of the uniquely close view of St Paul’s Cathedral, and further views across the City of London and beyond.

Sensible and sustainable material use has been key to cutting emissions throughout this project. Working with Waterman, Fletcher Priest developed a sustainability strategy based around the principles of a circular economy, using natural, low-carbon materials alongside extensive re-use of the existing structure, envelope and finishes, ultimately saving over 20,000 tonnes of CO2 equivalent.
The use of natural, low-carbon materials such as timber and extensive re-use of existing building elements followed the principles of circular economy. 60 tonnes of waste wood were diverted from the site and re-used through Community Wood Recycling, a social enterprise that collects wood waste and gives workplace opportunities to local unemployed or disadvantaged people. All other waste was sorted on site with closed-loop recycling schemes used for waterproofing plastics. These initiatives enabled the project to reach a waste rate generation of 1.84 tonnes/100m2.

Stone surfaces in the reception have been substantially retained, with new recycled terrazzo flooring and timber ceilings reducing the embodied carbon. The existing lifts and lobbies have been refurbished rather than replaced, with new controls added to reduce average waiting times.
The all electric EPC ‘A’ building uses intelligent LED lighting and air source heat pump technology to cut the operational carbon footprint of the building by up to 45%. Through these changes, as well as the circular economy principles executed throughout design and delivery, Fletcher Priest have extended the life of this building whilst using a third of the carbon compared to an equivalent new build.

Mari Samuelsen, Associate and Project Architect at Fletcher Priest Architects, said:
“It was pleasure being part of the team that rejuvenated this landmark building in Paternoster Square. The comprehensive yet sensitive retrofit is a prime example of how we can enhance and revitalise the best qualities of existing architecture whilst meeting current and future occupiers’ needs. The extensive re-use of the existing structure and fabric was a key decision to a more sustainable design response. Our architecture and interior teams worked collaboratively to design a series of strategic interventions creating more generous, active and welcoming spaces including new external terraces that take full advantage of the spectacular views this special location offers.”
Design and procurement were managed entirely remotely due to the pandemic, meaning partnership and innovation was instrumental to the successful delivery of this building. Driving forward the project was a team of senior female professionals spanning design, construction, development management and sustainability including: Project Director Laura Collins of Stanhope, Lead Architect Mari Samuelsen and Interior Design Lead Amanda Baldwin both of Fletcher Priest Architects. Mace’s Laura Thomas led construction and Chloe Souque of Waterman Group was the project’s Sustainability Lead with a focus on minimising carbon use. Stanhope’s Lara Samworth supported the leasing.

Shinichi Kagitomi, Managing Director of Mitsubishi Estate London, said:
“As our first ever project in London, Paternoster Square is very special to us, so the challenge of revitalising Warwick Court for modern-day occupational requirements has been very rewarding. The expertise of the design and technical team has proved what is possible with retrofit technology and we hope to be able to apply these principles to other projects in our portfolio in the future.”

Laura Collins, Project Director at Stanhope, adds:
“I’m very proud of this talented team, which has taken a landmark City of London office building and revitalised it, upgrading its sustainability credentials to the highest level and making sensitive interventions to its design to create an exemplar workplace which is truly fit for the future. This project is proof that retrofitting is a viable solution to achieving sustainability in the built environment, paving the way to a greener future. Securing lettings from tenants like T Rowe Price and Mitsui Bussan is testament to the project’s success and to the building’s enduring quality”.

Ged Simmonds, Mace’s Managing Director for Commercial Offices and Residential Construction, said:
“The success of this project is down to the great teamwork and ambitious client team – a huge thanks to everyone involved. Warwick Court presented us with the opportunity to deliver a building that offers all the amenities of a modern workplace with sustainability and well-being at its core.”

Team:
Architect: Fletcher Priest
Principal contractor: Mace
Structural and building services engineer: Waterman
Cost consultant: Alinea
Photography: Stale Eriksen













































