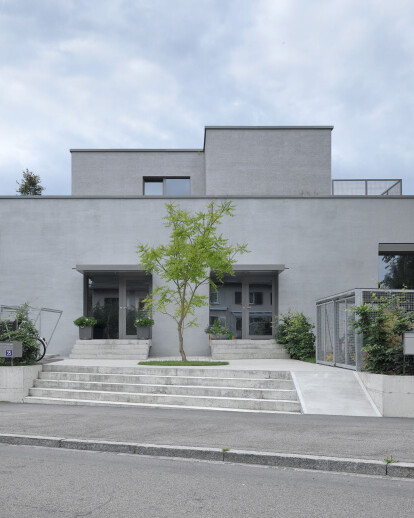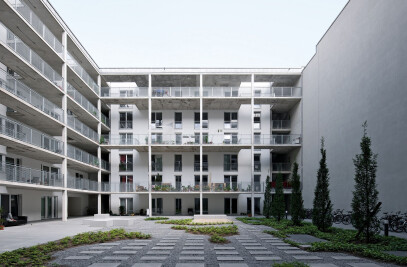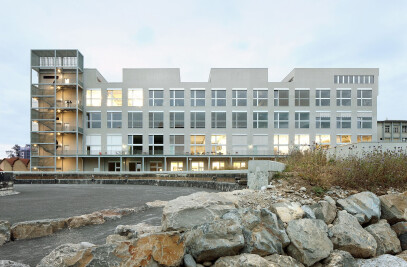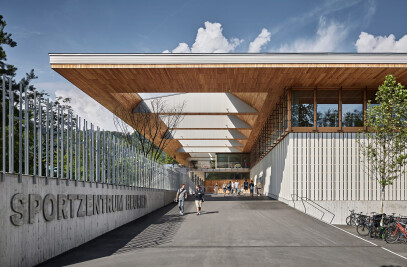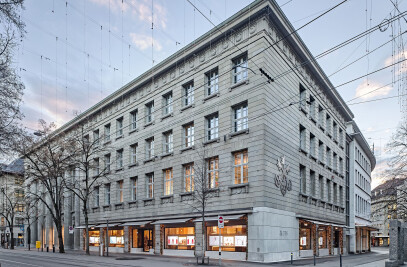A supermarket erected in 1961 was completely revaluated, so to speak, and converted into five hall-type houses. We preserved the cubage of the existing building and extended it by adding a rooftop storey. Each hall house has its own entrance. The main storey opens to its own part of the garden, which has a terrace with a seating area, and is surrounded by planting that screens it from inquisitive gazes. Each house has direct access to its own private roof terrace on the new roof storey, and a number have an additional room with a panoramic view across the Rosenberg district. The former sales space, which has a room height of four metres, was converted into the kitchens, eating and dining areas of the five residential units.
Around the living room halls a complex spatial system with various split-levels was developed. The existing building fabric was largely retained. At places new mezzanine levels were inserted and new window openings were made in the facade. The rooftop storey was built in timber panel construction. As the houses face in different directions the changing mood of the light during the day gives each house a highly individual character. Internal visual relationships between the different levels in each house create a unique kind of living situation. Inspired by the spaces of the existing building five generously sized, light-flooded residential landscapes were created, which as new buildings would probably never have been made in this form.
Material Used :
1. Fraga Floor GmbH – PU floor covering
2. Schenker Storen AG – Sun shades
3. Huber Fenster AG – Windows in metal and wood
