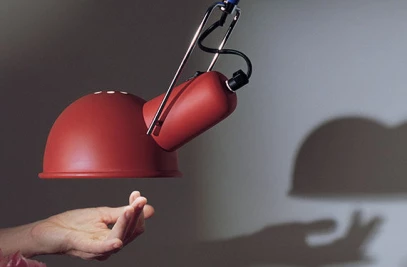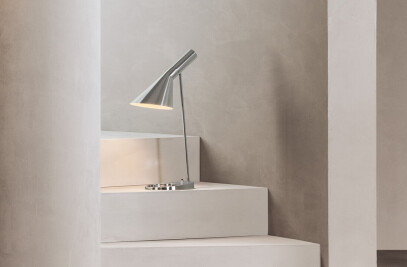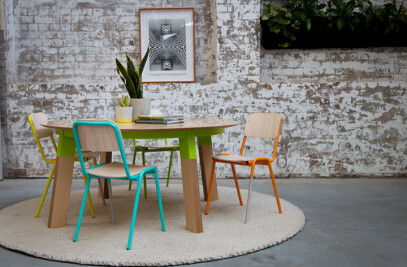THE BRIEF was to design a beach house for a couple and their teenage daughter that had the capacity to sleep their extended family - 16 in total. The client wanted a calm space that made the most of the spectacular view.
THE EXISTING house was made up of 3 well sized bedrooms with a hexagon living space that terraced over 3 split levels. Additionally, a low pitched roof closed in the internal space and blocked the water views.

THE PROGRAM RESOLUTION was addressed through a number of ways:
- In plan the house was re-organised with 4 bedrooms + 3 connected bunk rooms, surrounding the living, dining, kitchen, bathrooms and kids play area (which became known by the project team and clients as the sung).
- The original hexagon shaped living area was exploded, with only the remanence of 2 angled walls which opened up the entrance hallway to the living spaces and views.
- In section the lowest level was raised to allow for a flat living area and conveniently stepped master bedroom. The master bedroom took advantage of the step floor levels providing separation between the sleeping area and a study space that takes in views with the bed hidden below.

- The 3 bunk rooms, built for the kids of the extended family area all designed around the size of a single bed. The can be both connected or divided from each other with cavity sliding doors. Little windows, aligning with the bunk bed bedheads are reminiscent of boat porthole windows.
- 2x Bathrooms located at the core of the house services the bedrooms. A low ceiling height in the bathrooms, combined with the raked ceiling, created enough space for a second living area for the kids above, aptly named the snug.

- A large deck area, key to the beach house vernacular reflects the living area and becomes a space the occupants can flow out onto when the house is in full occupancy.
- Connecting to the view was key to the projects success. Large sliding doors were installed between the living and deck, whilst a second facade skin of fly screens was then carefully considered. This consideration results in a second row of bi-fold doors that can both protect from insects at night and open up completely during the day (as apposed to a stacked sliding system), with a beautiful play of light occurring when they’re sun kissed.




Material Used:
1. Indoor Furniture:
Koskela Quadrant Sofa
Koskela Medium Stilt Table
Koskela Jake Chair
2. Outdoor Furniture: Koskela Kilim Bean Bag
3. Tapware: Caroma Titan Stainless Steel Range supplied by Candana
4. Flooring: Blackbutt engineered boards supplied by Precision Flooring
5. Lighting:
Flos 265 Wall Light supplied by Euroluce.
AJ Wall light, 1960 Designed by Arne Jacobsen, Manufactured by Louis Poulsen supplied by Cult.
Track and surface mounted ceiling lighting supplied by Mondoluce.
6. Objects:
Koskela Ceramics
Koskela Cushions
7. Stone & Tiles: Dekton in Domoos, for bench top and splash back
8. Appliances:
Fisher & Paykel
Wall Oven Built-in Oven, 60cm, 9 Function, Pyrolytic OB60SD9PB1
Dishwasher 15 Place Settings with Sanitise DW60U6I1
Refrigeration 442L, Flat Door, Right Hinge, 3.5 * Energy, RF442BRPW6
Cooktop, 60cm, Induction, 3 Zones, CI603DTB2













































