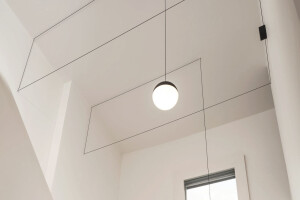A new building designing process begins with customers' wishes.
“Thinking about where and how the land that would house our home would be was very challenging and stimulating, it was the real beginning of this house’s history. When we first visited the condo, we felt enchanted by the atmosphere; it was like feeling that, for us, it could only be there! ”
The corner house is located in an old farm, today transformed into a high standard residential condominium of 90 lots. The silence and tranquility dominate the plain of the region, which the visitor can see to the horizon.
“One of the biggest challenges,” explains Kyze, “was ensuring privacy and lightness to the project; a corner building always has a double commitment to the territory; impact and visibility in the context become basic elements of architectural design ”.
The project program provides for a single-family residence, for a young family, composed of a couple and three children, with contemporary requirements; “We wanted a discreet home, although inevitably impactful, traditional, but consistent with current spatial logic, attentive to the thermal comfort that a peculiar climate like ours requires”.
The study of solar incidence and ventilation dictates the implementation of the project, looking for the greatest exposure of the leisure and living area, installed on one of the smallest sides of the lot, and for protection of the socialization areas.
The two different house’s entrances are installed on the two different street facing sides of the lot, ensuring practical and orderly flows; on the smallest front, the service entrance adjacent to the generous covered garage allows reserved development for all the domestic tasks, and support for the living and leisure areas. The main entrance of the house, installed on the largest side facing the street, offers a projection consistent with the internal spatiality, and is supported by an elegant mobile closing system, which allows for eclectic internal dynamics, from the most reserved to the most deprived.
The ground floor program arises from the integration between social and service areas, the kitchen being the center of this balance, a generous, elegant and practical environment, with access to both spaces.
The double height of the living area surprises and involves the visitor; shapes and materialities transform the staircase that leads to the first floor, which leaves the mere functional logic to become a prominent architectural element. The luminotechnical choices strengthen the sensations of this design concept, enriched with pieces of furniture dear to Brazilian design lovers.
The living area opens up and completely integrates with the outdoor leisure area, consisting of a gourmet space, swimming pool, and the independent volume of the TV room, which rests suspended on the pool's water slide, enriched with the use of natural stone. The large span, that houses a generous intimate balcony on the first floor, protects the gourmet space; the structural solution provides for a single pillar to be seen in the external area, in conceptual continuity with the column visible at the limit of the living area.
The first floor embraces the volume of the ground floor, and distributes the intimate area of the house through a cantilevered walkway, marked by slatted concrete, creating a materiality rich in references.
The layout of the intimate area provides sophistication and comfort. The master suite is composed of classic elements combined in an innovative spatial way, offering unexpected views and spatial solutions.
What were the key challenges?
“One of the biggest challenges was ensuring privacy and lightness to the project; a corner building always has a double commitment to the territory; impact and visibility in the context become basic elements of architectural design .
Who are the clients and what's interesting about them?
The project program provides for a single-family residence, for a young family, composed of a couple and three children, with contemporary requirements; “We wanted a discreet home, although inevitably impactful, traditional, but consistent with current spatial logic, attentive to the thermal comfort that a peculiar climate like ours requires”.














































