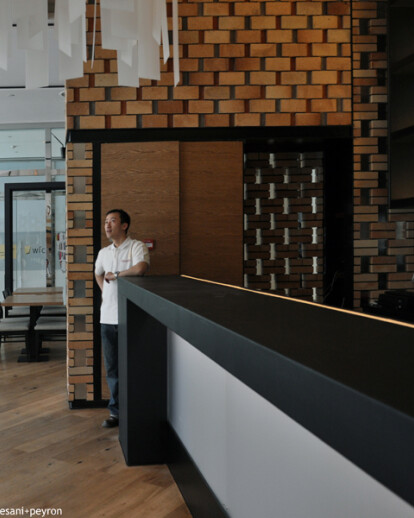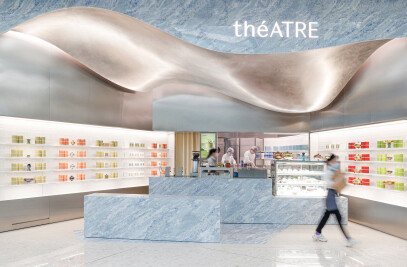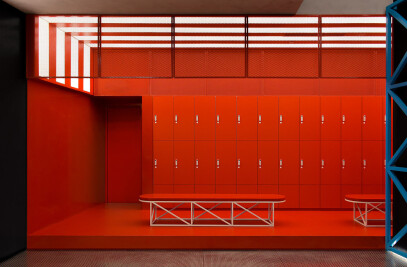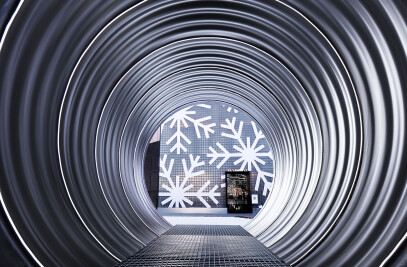The restaurant is located on the south-west corner of a office tower in Beijing CBD district. Design started in 2010 and construction was completed in early 2011. It covers a surface of 360 sqm. The space is characterized by the use of two strong walls, which visually define the space organizing the functional program: kitchen, dining areas, bar counter, pizza area, wine cellar and lounge corner. The mix of different natural and artificial materials (such wood, bricks, brushed steel plates, black iron profiles, reflecting glass and mirrors) offers a combination of rough and smooth surfaces introducing a sense of spatial tension in the generally cozy and warm atmosphere. The flooring of the lounge and the bar areas is light natural wood, randomly embellished with small irregular black spots, while the two main dining areas are elevated platforms covered by large dark wooden planks characterized by a strongly scratched surface which extends vertically on the pillars cladding. The two central walls are built as a collage of different patterns of coloured bricks (yellow, red and grey), in which the insertion of steel plates adds a detail of refinement.
Products Behind Projects
Product Spotlight
News

Fernanda Canales designs tranquil “House for the Elderly” in Sonora, Mexico
Mexican architecture studio Fernanda Canales has designed a semi-open, circular community center for... More

Australia’s first solar-powered façade completed in Melbourne
Located in Melbourne, 550 Spencer is the first building in Australia to generate its own electricity... More

SPPARC completes restoration of former Victorian-era Army & Navy Cooperative Society warehouse
In the heart of Westminster, London, the London-based architectural studio SPPARC has restored and r... More

Green patination on Kyoto coffee stand is brought about using soy sauce and chemicals
Ryohei Tanaka of Japanese architectural firm G Architects Studio designed a bijou coffee stand in Ky... More

New building in Montreal by MU Architecture tells a tale of two facades
In Montreal, Quebec, Le Petit Laurent is a newly constructed residential and commercial building tha... More

RAMSA completes Georgetown University's McCourt School of Policy, featuring unique installations by Maya Lin
Located on Georgetown University's downtown Capital Campus, the McCourt School of Policy by Robert A... More

MVRDV-designed clubhouse in shipping container supports refugees through the power of sport
MVRDV has designed a modular and multi-functional sports club in a shipping container for Amsterdam-... More

Archello Awards 2025 expands with 'Unbuilt' project awards categories
Archello is excited to introduce a new set of twelve 'Unbuilt' project awards for the Archello Award... More

























