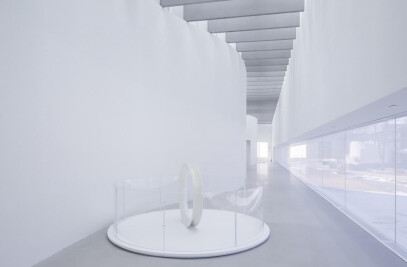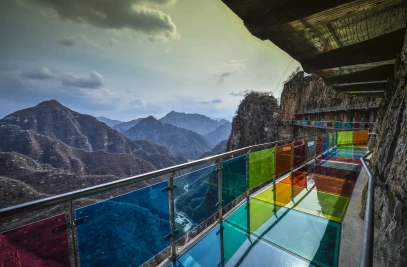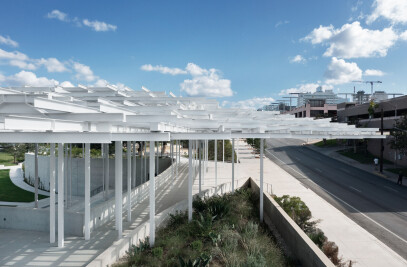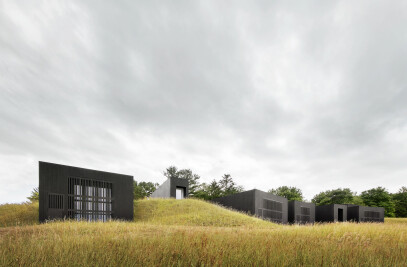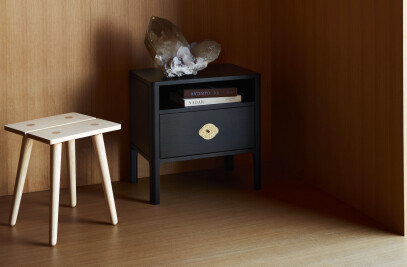The Corning Museum of Glass North Wing Expansion provides 100,000 square feet of new space, including spacious light-filled galleries for its collection of contemporary works in glass, as well as one of the world’s largest facilities for glassblowing demonstrations and live glass design sessions.
The new gallery building—which is the largest space anywhere dedicated to the presentation of contemporary art in glass—features skylighting with a sophisticated light-filtering system that is integrated with the structural roof beams. Inside, the works of art are displayed largely independent of the curvilinear plaster walls, encouraging circulation and allowing contemplation of larger works in glass. The gallery experience is punctuated by a 150-foot long window that provides views to the campus green and reorients the visitor to the larger landscape.
The clean white glass façade of the new contemporary gallery building is juxtaposed with the black exterior of the restored ventilator building. The simple exterior glass surfaces are white, contemporary and almost devoid of detail. They frame and honor the works inside much like a vitrine. Because the exterior glass is lightly frosted, both from the inside and the outside, the layer of glass is a surface, not a transparency. Thomas Phifer and Partners sought to reveal the beauty of glass, as a simple surface, beginning with the outside layer of the building as it simultaneously reflects the light, holds the light, and absorbs nature. This building is a distilled container for glass and light; a place that serves the art.
The project features outdoor gathering areas for the public, including a one-acre campus green that provides views into the luminous new gallery and glassmaking spaces. As architect Thomas Phifer explains, “One of our most important decisions was to create a central green space – a “museum green”. We conceived the new Contemporary Art + Design Wing as a “building on the green” – a structure that operates both as an organizing element and is also emblematic of its contemporary contents.” The new campus green is bordered by the 1951 Harrison & Abramowitz Corning Office building, the 2001 Smith-Miller Hawkinson façade, and new North Wing Expansion.
The design includes an innovative renovation of the iconic ventilator building of the former Steuben Glass factory adjacent to the museum’s current building. The renovation provides seating for 500 people, offering 360-degree views of glassmaking in a new state-of-the-art glass studio.









