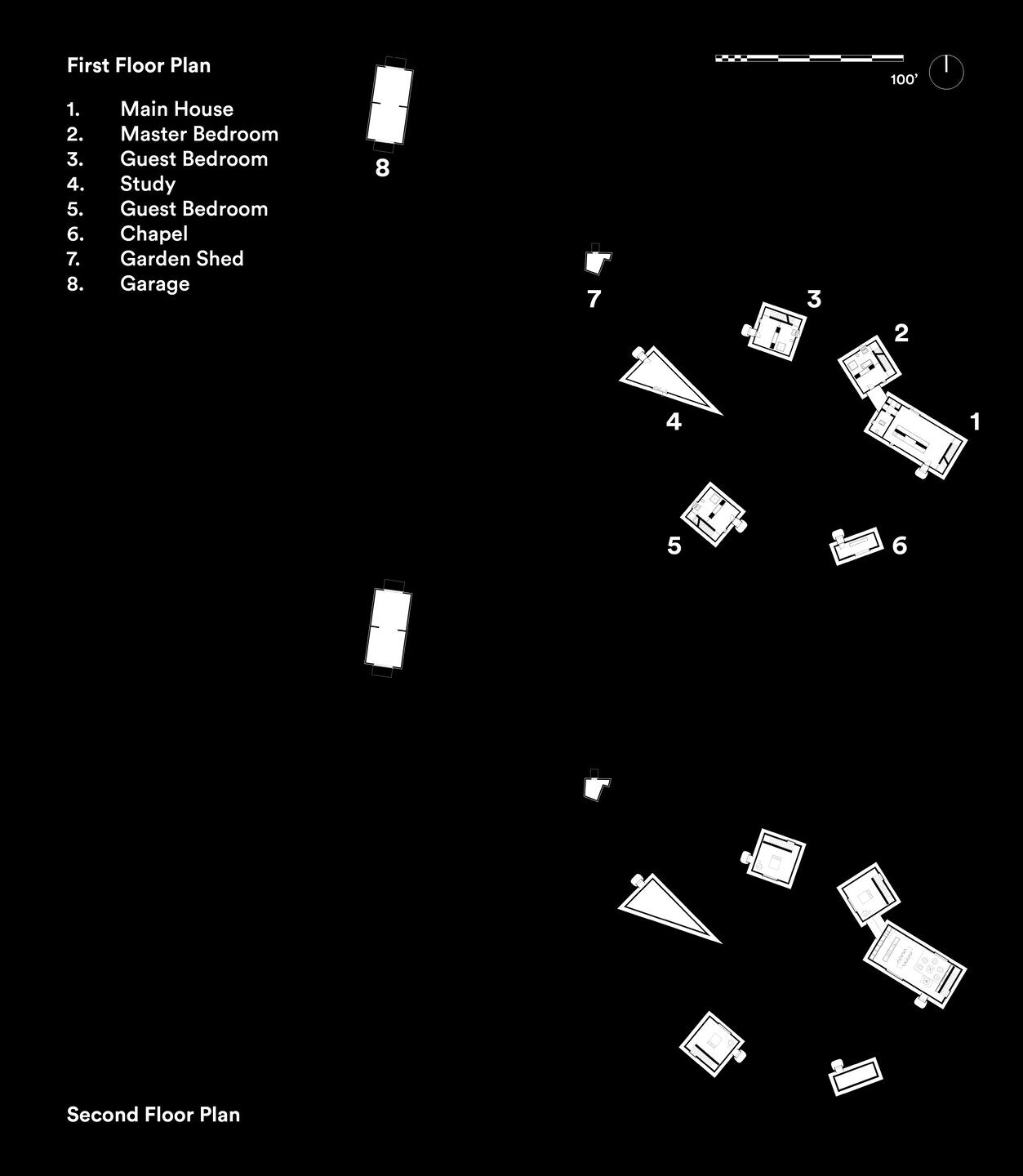Set back from the road and sited in a gently sloping meadow, Hudson Valley House II is a collection of six separate pavilions totaling 4,600-square-feet, each housing a different function commonly found in a single residence. The structures are clustered around a central courtyard filled with native grasses, locust and conifer trees, and flowering shrubs. This arrangement provides a sense of seclusion, privacy, and pastoral retreat sought by the clients and encourage walking through nature. Support functions are located in a nearby unobtrusive garden shed and garage.
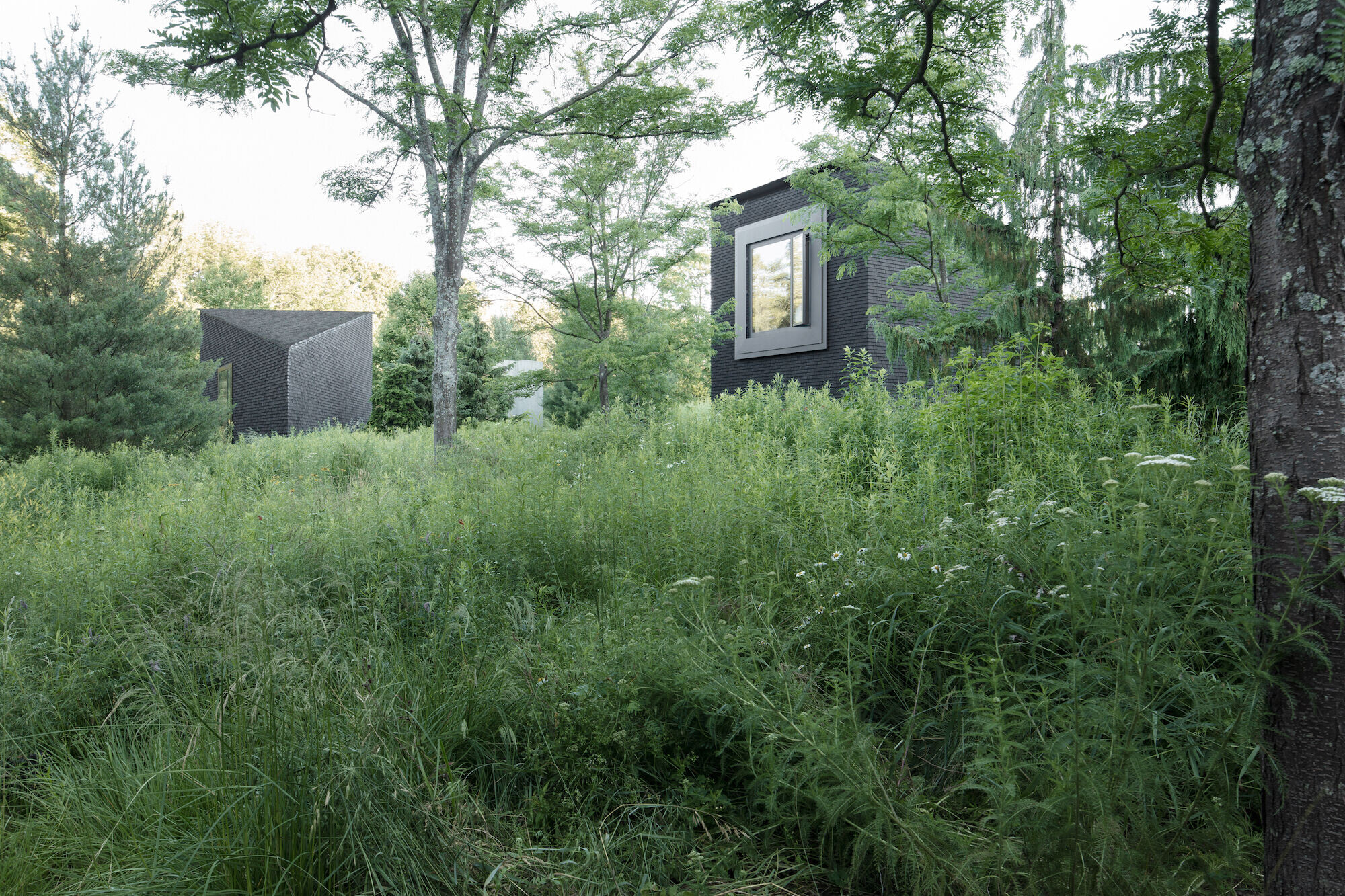
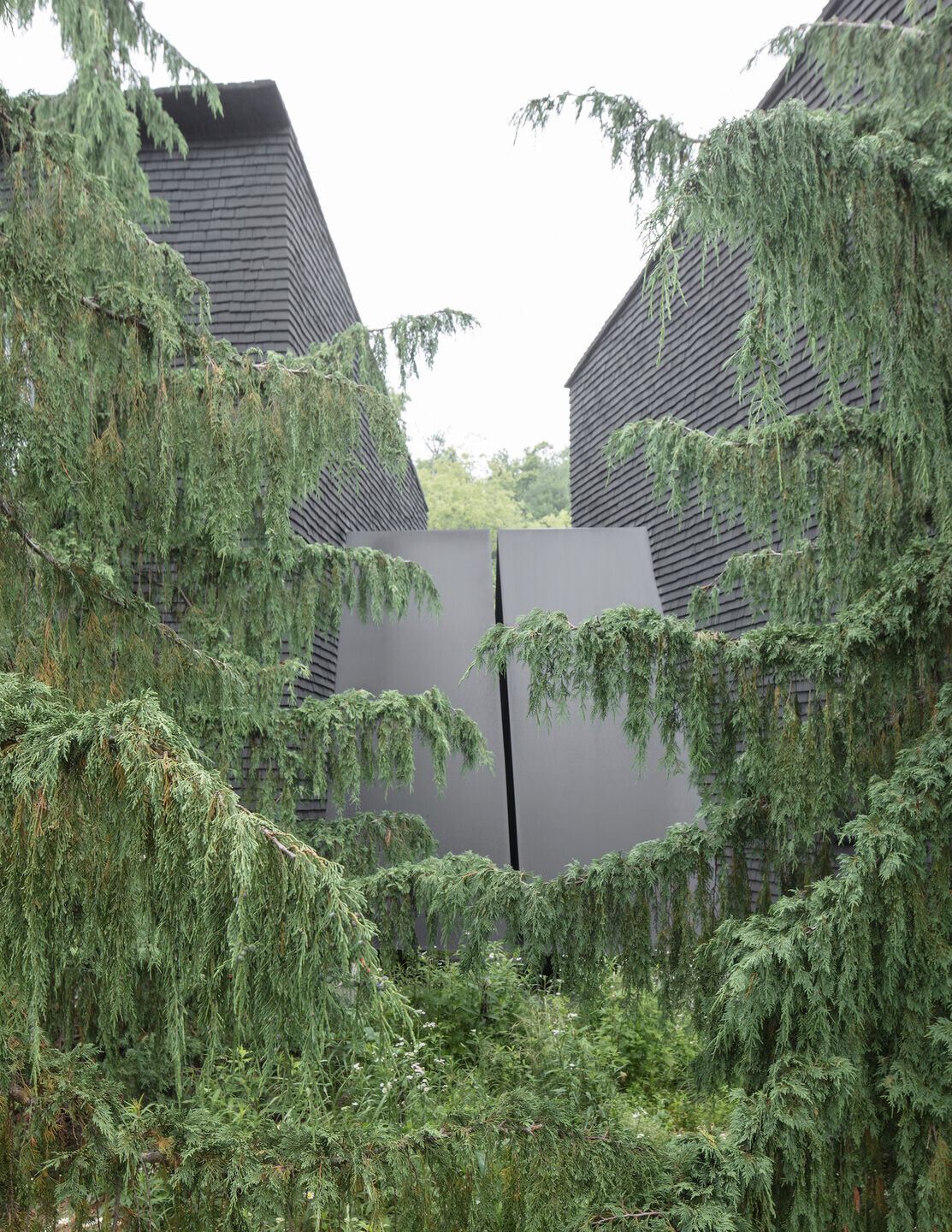
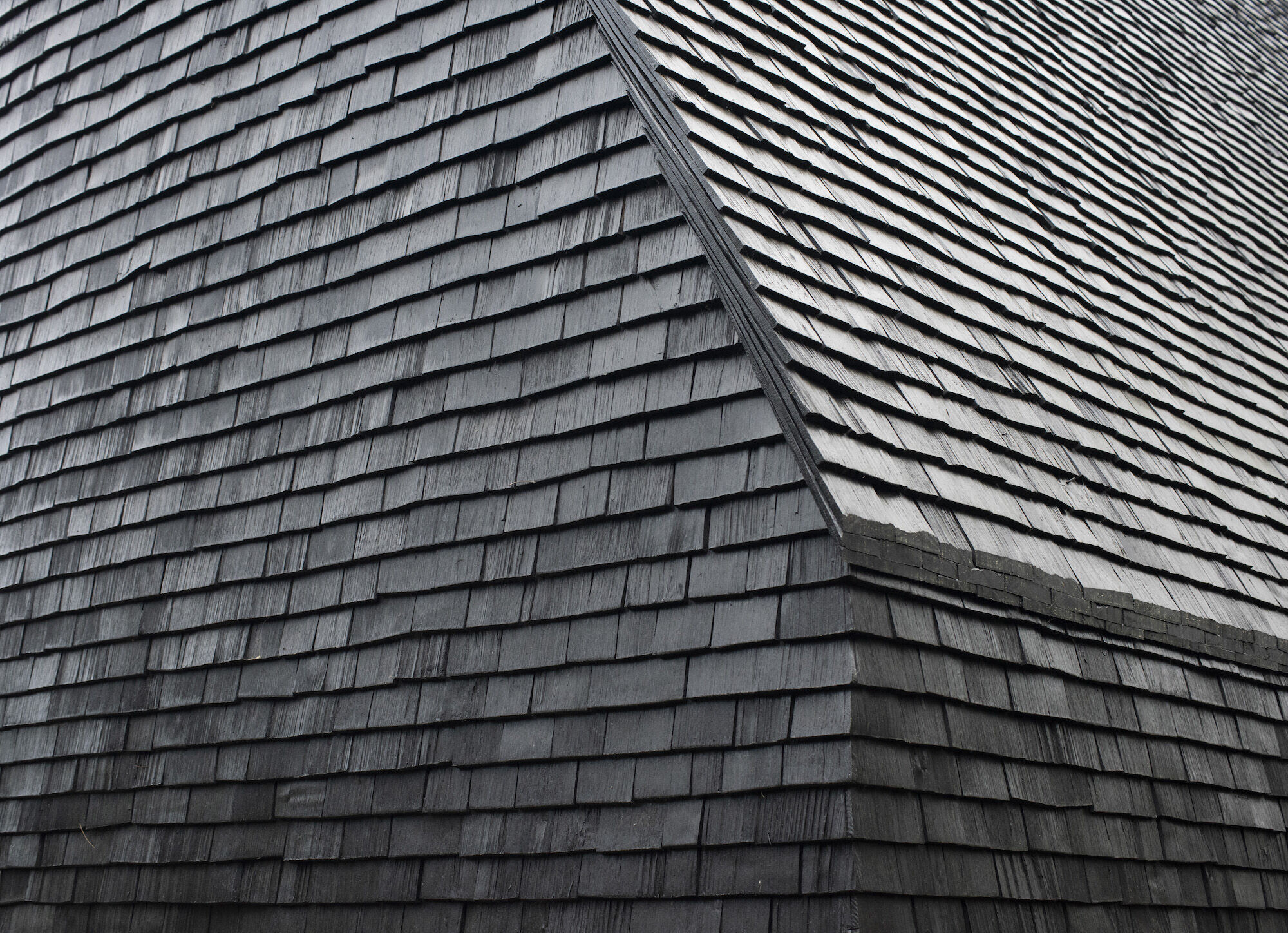
Inspired by traditional farm settlements in the Swiss Alps, the courtyard buildings have sloped roofs and are clad in rough-hewn cedar shakes coated with black tar that acts as a natural preservative. Each shingle-clad form sits on a continuous, projecting concrete apron that hovers above the ground plane. Large, unfinished granite slabs and tall black metal portals, flanked by flowering native shrubs, mark the entry to each building.
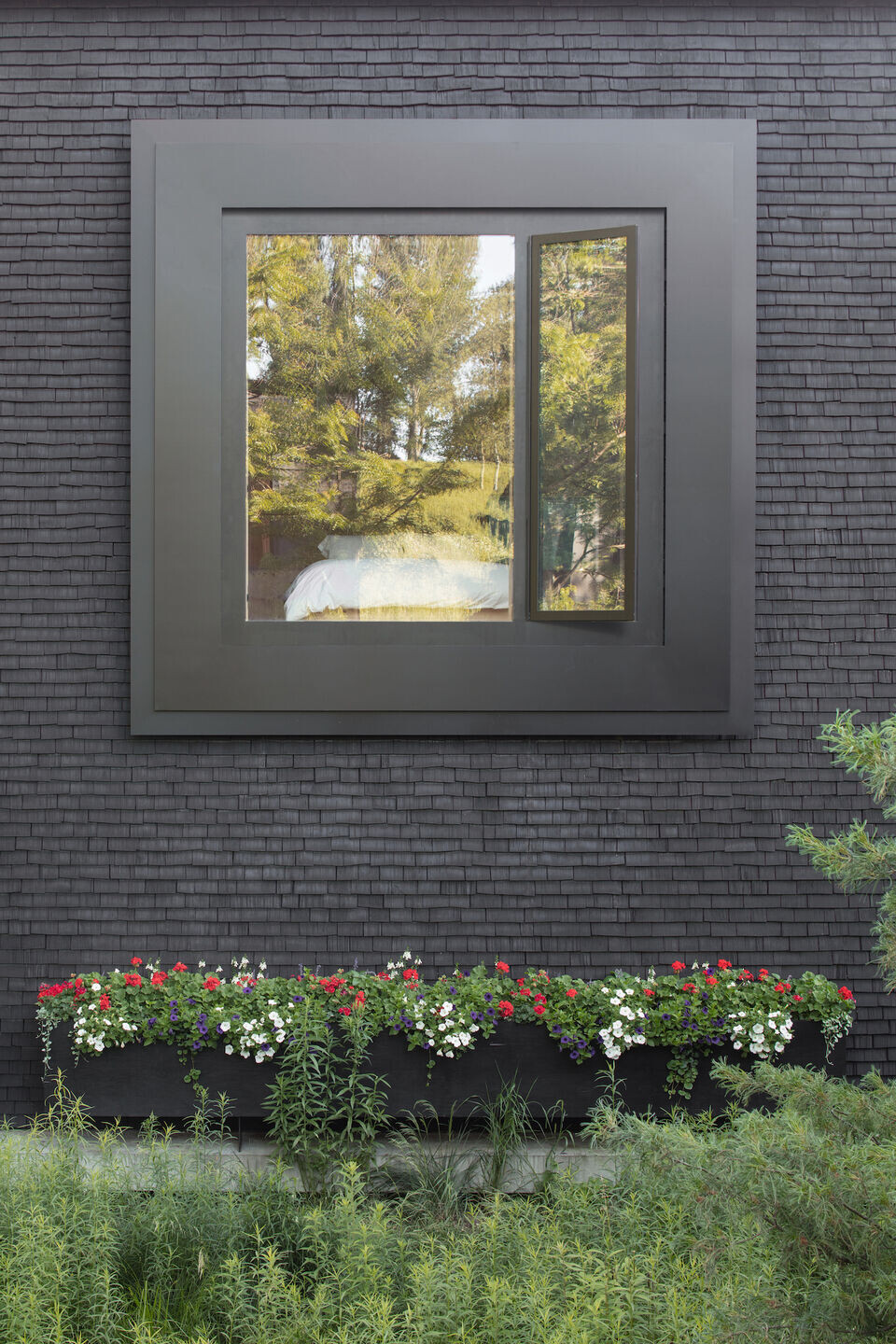
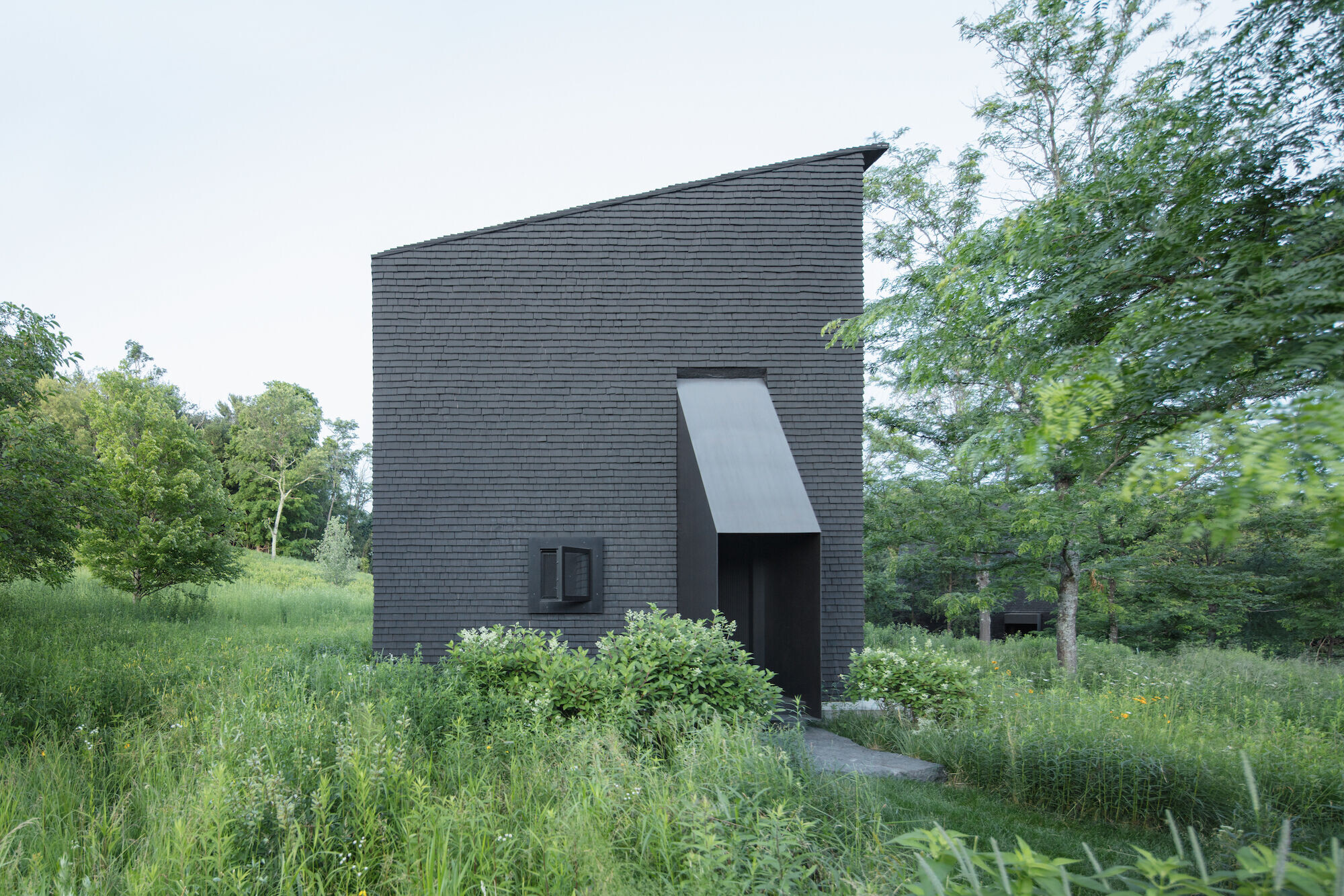
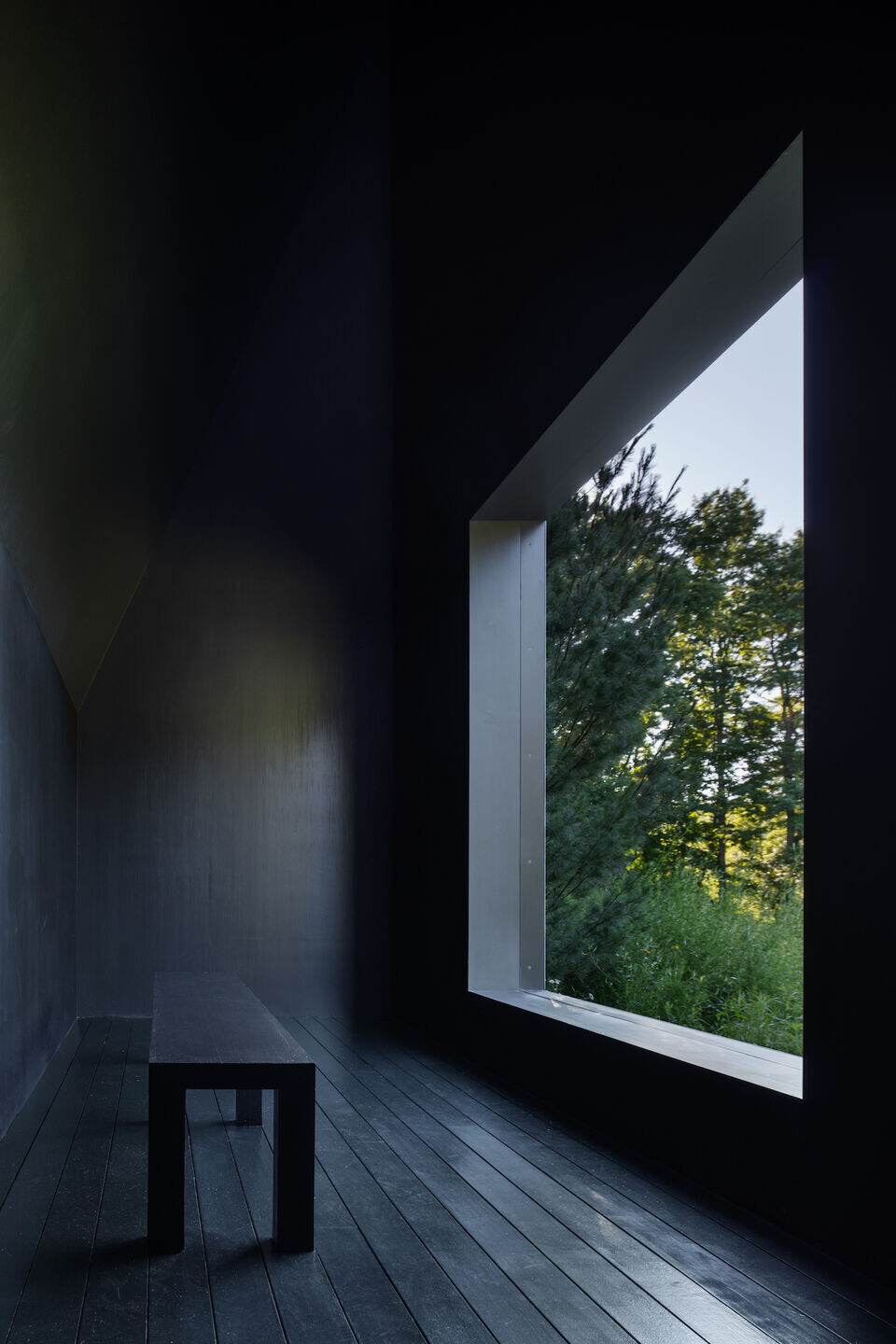
The main building’s ground floor contains support spaces, while living, dining, and kitchen are located above for optimal views of the landscape and the forest beyond. An elevated walkway, triangular in section, links the adjoining master bedroom. The grouping is complete with two separate bedroom buildings, a study, and a meditation room with a lofty, steeply peaked roof. Exterior-grade Austrian light spruce plywood covers the interior floors, walls, and ceilings. The inside of the meditation room is painted black, obscuring perception of the tall ceiling, and focusing attention on the large square opening facing the adjacent field.
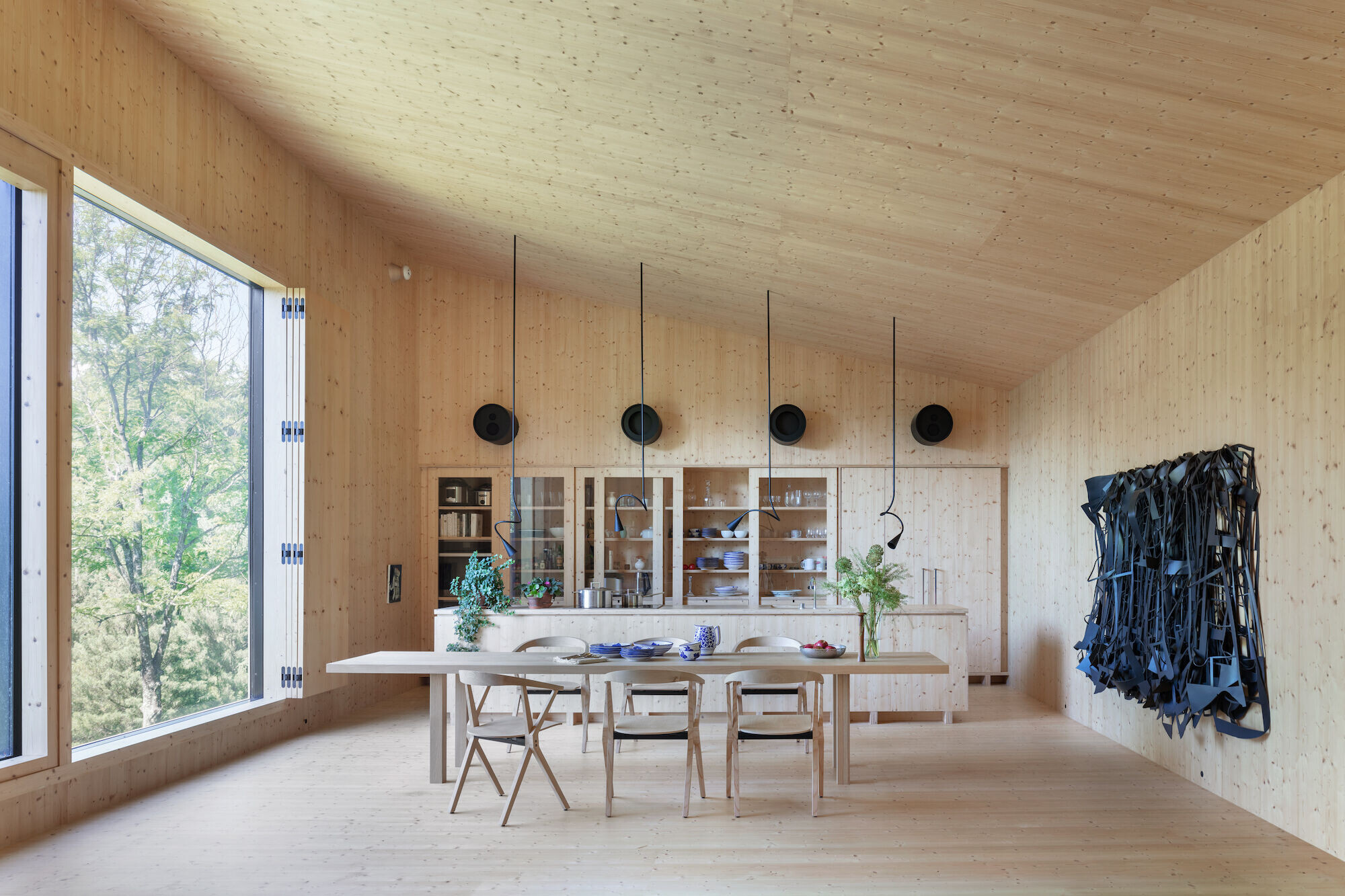
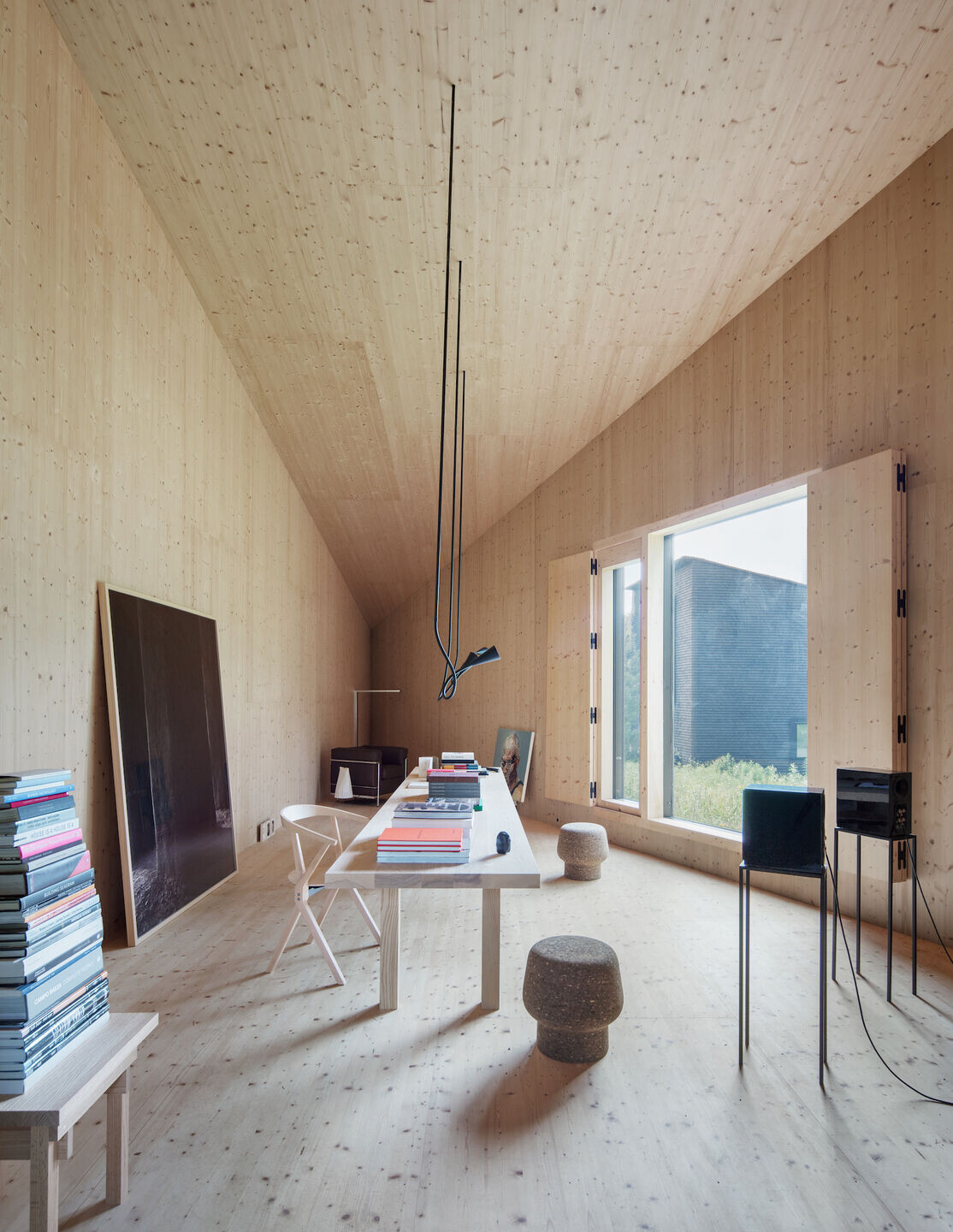
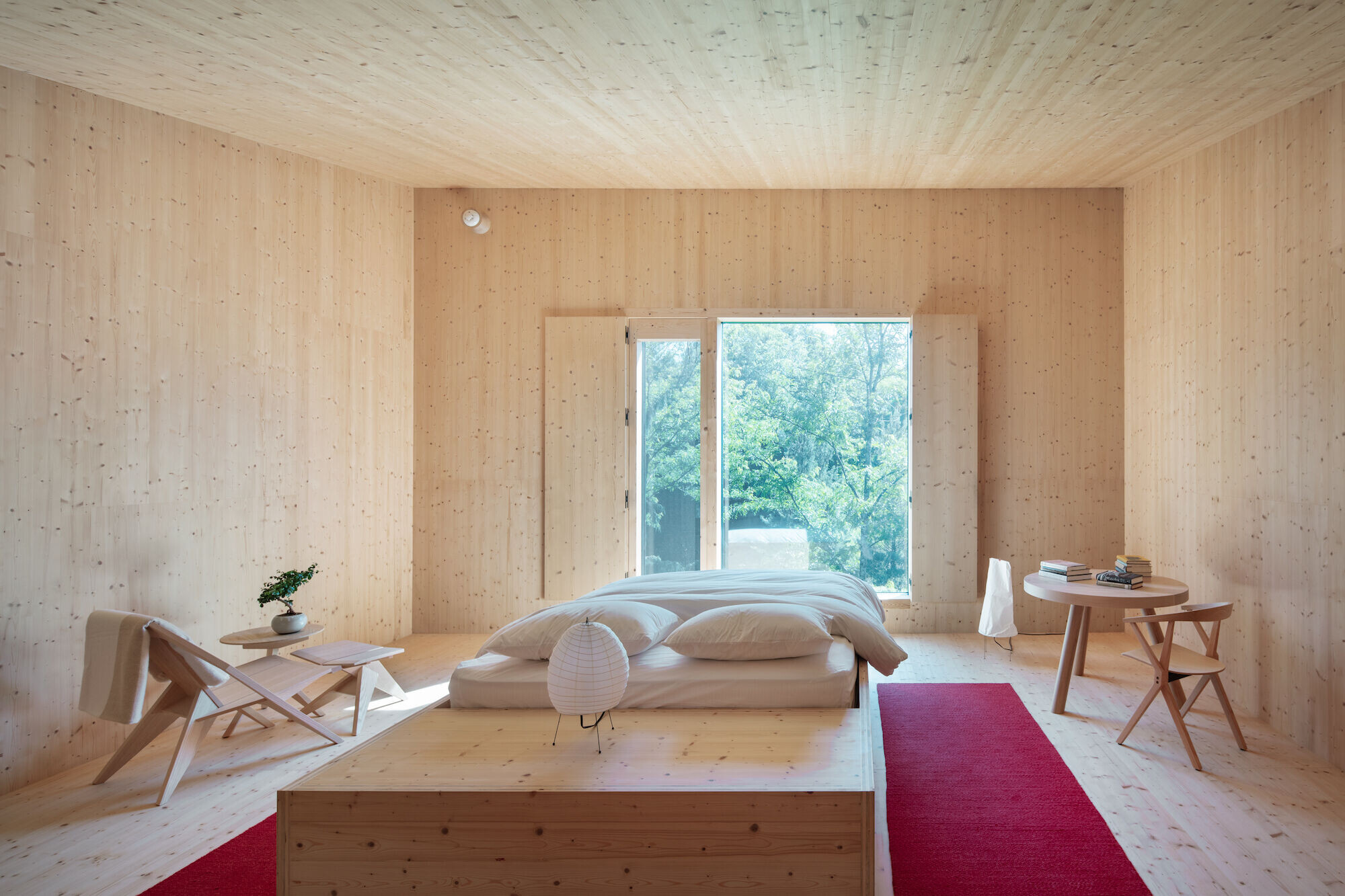
Team:
Architects: Thomas Phifer and Partners
Design Team:
Thomas Phifer and Partners Thomas Phifer
Jean Phifer, Project Architect Lauren Eggert
Jeremiah DeMoss
Larry Weaner Landscape Associates Larry Weaner, Principal
Rebecca Kagle, Project Manager
Structure: Skidmore, Owings & Merrill
Landscape: Larry Weaner Landscape Associates
MEP: Thompson Plumbing Heating and Electric
General Contractor: Eastern Construction Professionals
Photographer: Scott Frances
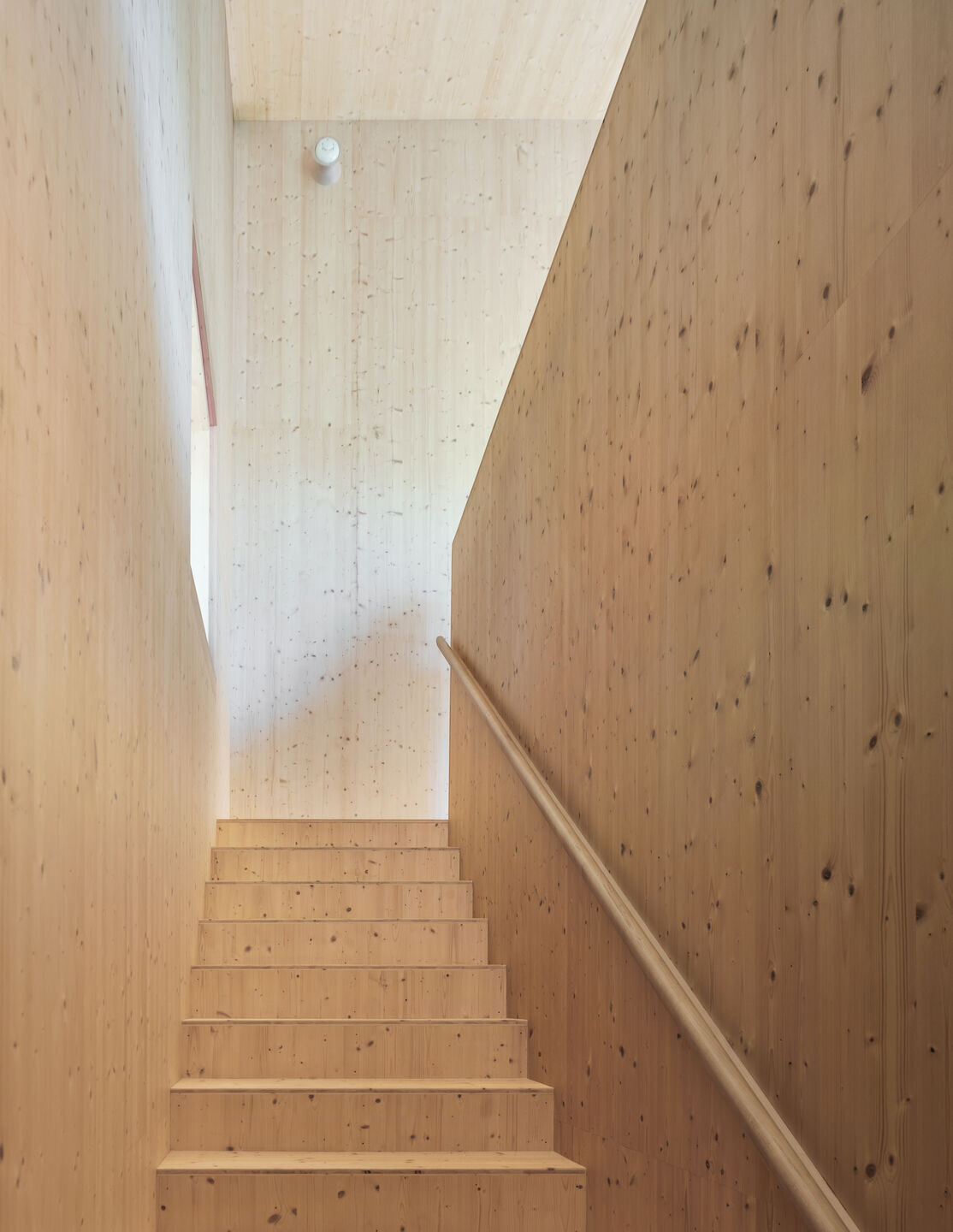
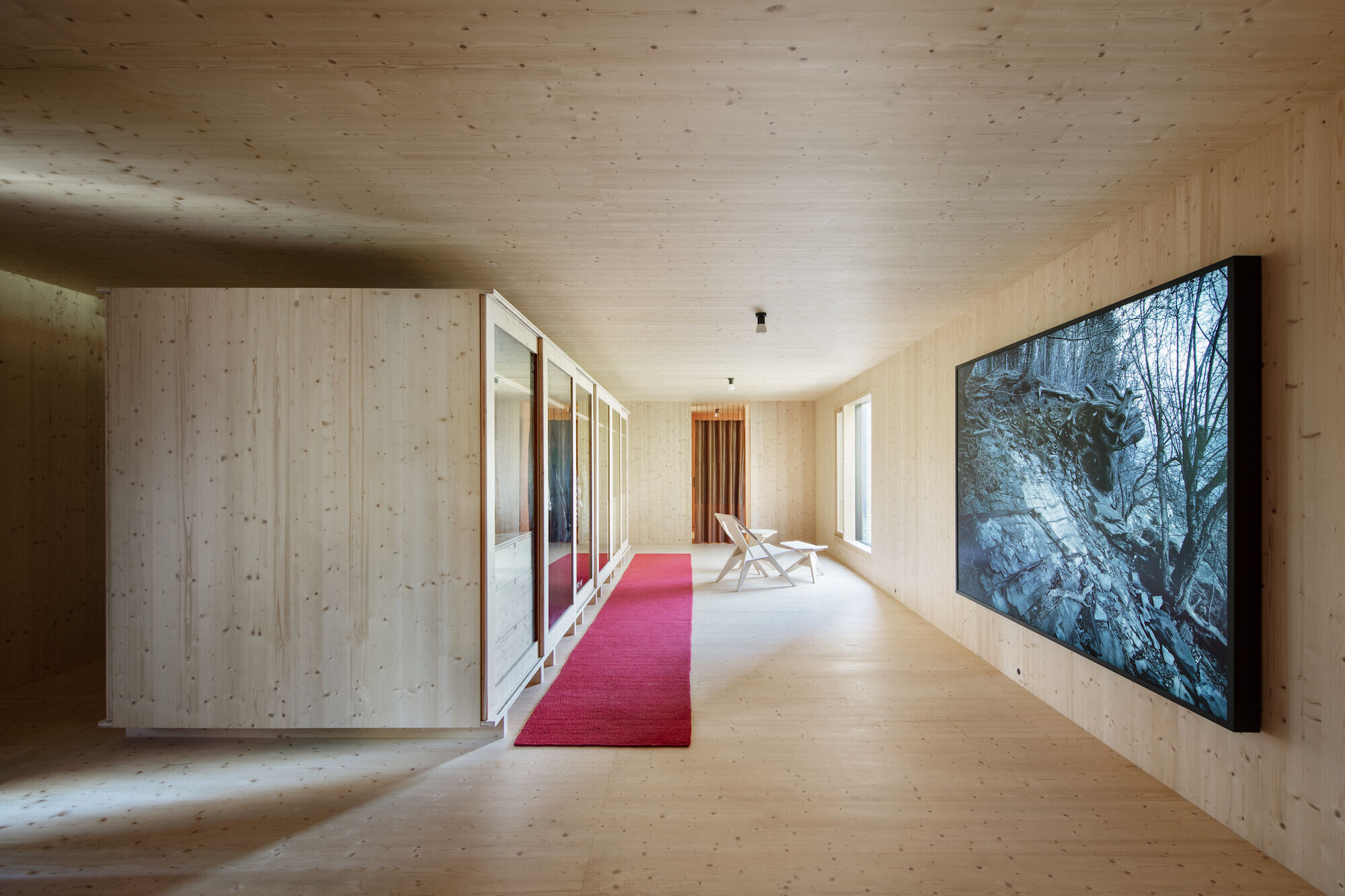
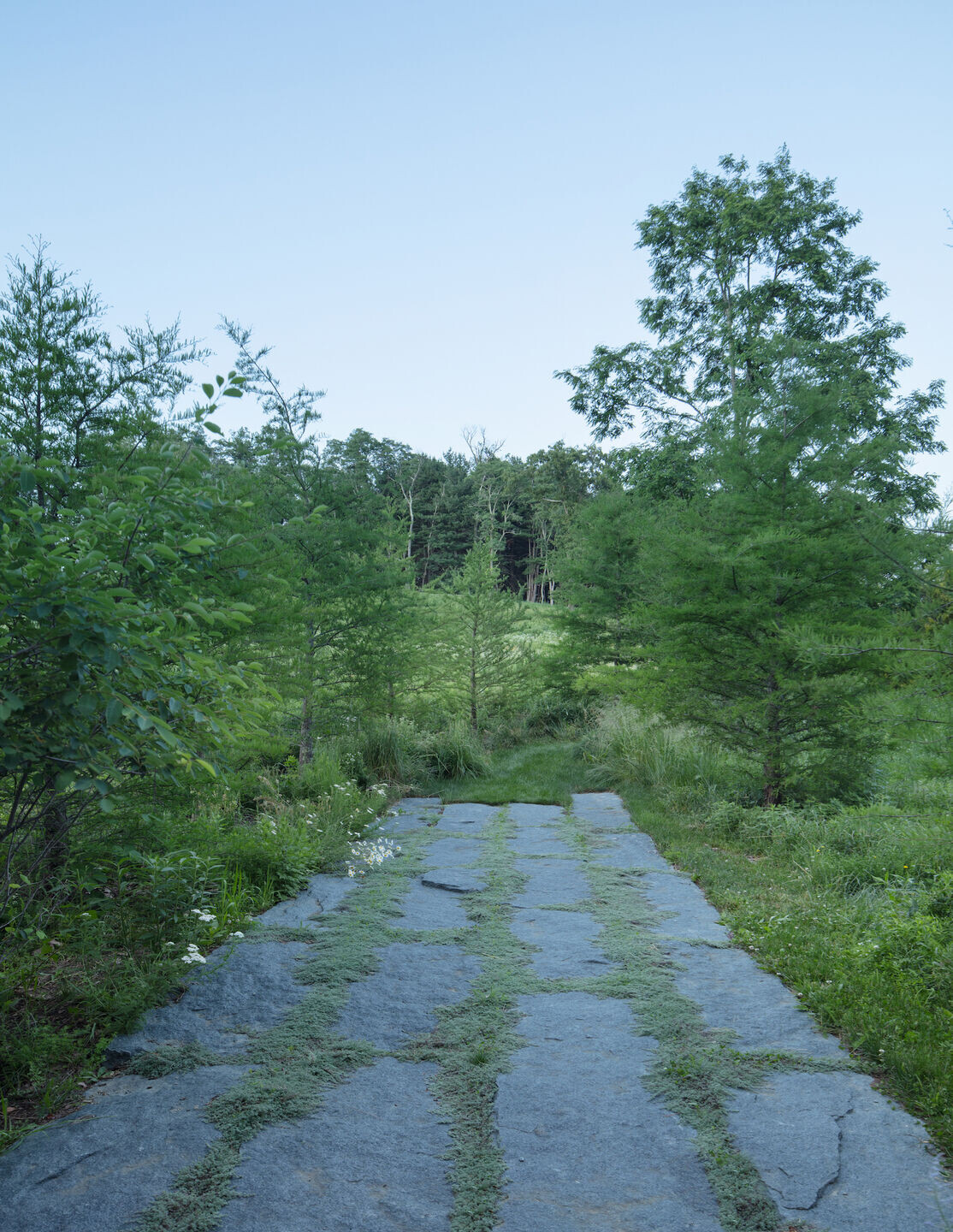
Materials Used:
Entry Portals, Metalwork: Dutchess Metal Supply Corp.
Hardware, Doors, Shutters: Lowe, Bench Dogs
Light Fixtures: Viabizzuno America
Cabinets and Millwork: Dcor Design Works, LLC
Excavation: Ed Kading
Concrete: Marco Boscardin and Sons
Garden Designer: Jean Phifer
Landscape Installer: Twin Brooks Gardens
Corian: Evans & Paul
Fireplace: CF + D I Custom Fireplace Design
