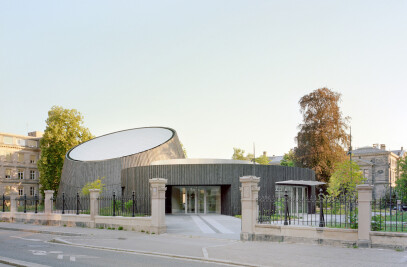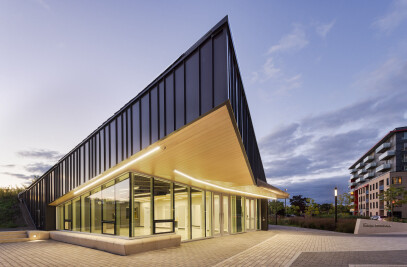The group of architects composed of ARCANE Architectes (France) and Cardin Julien (Canada) is proud to unveil the new Cosmocité Science Center located on the heritage site of the Grands Moulins de Villancourt in Pont-de-Claix, in Isère (France).

The bold design of this building, carried out by the architects Jean-Yves Guibourdenche and Jean-François Julien, is part of an enhancement of the museum concept developed by the scenographer CREO in close collaboration with La Casemate and the scientific community.

Cosmocité aims to be the industrial memory of the site of the Grands Moulins de Villancourt which constituted an important part of the history of the industrial and human heritage of the agglomeration and the communes of Echirolles and Pont-de-Claix, in the 19th and 20th centuries. .

Cosmocité is the cultural cornerstone of the urban renewal of the town of Pont-de-Claix, the project positioned at the northern entrance to the town.
The mandate
Taking the exact location of this building demolished for the occasion, which cannot be reused, the architects created an assembly of volumes as a link between the industrial past of the region embodied by the white volume, which meets and unites with the contemporary scientific center of the new institution, embodied by the black volume.

The white volume, translucent and shiny, houses the circulation and related spaces, while the black volume, matte and opaque, houses all the spaces intended for the dissemination of scientific content: planetarium, immersive room and permanent exhibition room. The monolithic, dark and mysterious aspect of the black volume, through which the gaze seeks to understand its scale and get lost in it infinitely, is reminiscent of the great mysteries of the universe and the place of humans in the cosmos.
Indoors, vertical and horizontal circulation takes place with natural light and views of the large landscape.
The volume reflects the function, and contributes to the great readability of the place: science welcoming and open to all.

The
Cosmocité program houses:
- An 80-seat planetarium, equipped with an astronomical simulator. The role of a planetarium is to teach and popularize astronomy and space sciences for both school and family audiences.
- A permanent tour on two themes: an “EARTH” plateau and a “COSMOS” plateau
- An immersive 3D room, with interactive screens on the floor and wall
- A Foucault pendulum 14 meters high
- A space for scalable entertainment: children's/young audience area and modular room
- Additional spaces: reception, services, administration and logistics
- A roof terrace with a belvedere overlooking the Grenoble basin and its surrounding massifs
- Outdoor spaces, west garden, green amphitheater and parking spaces The equipment is designed to accommodate around 57,000 visitors per year, including 20,000 visitors from the school environment.

The
Circular planetarium, inclined at 10°, is accessible after a visual conditioning waiting area and an acoustic airlock. With a capacity of 80 seats including 4 seats for people with reduced mobility, it is equipped with inclined chairs, thus ensuring 360° vision on a semi-spherical screen 13 meters in diameter. It is lined with a circular technical gallery and a data center.

The permanent exhibition
The CREO digital studio, based in Montreal, was called upon by the team of architects to create the scenography of Cosmocité. In order to meet the many requirements of this ambitious project, CREO set up a multidisciplinary design team. She worked closely with the Grenoble scientific committee of the project, as well as with the Grenoble Center for Scientific, Technical and Industrial Culture.

Very interactive, the Cosmocité exhibition is designed to answer fundamental questions such as: Is the Earth unique? Is it possible to predict everything? Spread over two floors, it deals with both the formation of stars and the cause of earthquakes. In addition, a 14-meter-high Foucault pendulum passes through the building to demonstrate the rotation of the Earth.

A bioclimatic design
The building was located in such a way as to balance the space of the west garden and that of the east square.
The hall and the staircase are glazed to benefit from free solar gain, and encourage the public to take the stairs to go upstairs. However, these solar gains are controlled by screen-printed glass to avoid any overheating.
To the west, the building opens fully onto the garden and the vast landscape of the Vercors, while protecting itself from summer radiation thanks to the corbel of the planetarium room.

Quality of interior environments
Acoustic comfort is carefully studied to avoid any transfer of sound between spaces, but also to and from exterior spaces.
Summer thermal comfort is obtained by:
- An inert concrete structure.
- Effective solar protection: 50% screen-printed glass on the east facade, cap effect on the west facade and exterior solar protection.
- Openings, for natural ventilation.
Air quality is ensured by a dual flow system, equipped with appropriate flow rates and filters.

Energy optimizations
Energy efficiency begins with a reduction in the thermal needs of the building, achieved by a compact building and an efficient envelope.
The main structure of the building is made of reinforced concrete, insulated from the outside in order to deal with thermal bridges and associated risks of condensation, and to benefit from inertia favorable to achieving summer comfort.

The performance of the envelope has been sized to be well below the French regulatory requirement threshold in terms of energy requirements. Heat production takes place on the urban heat network and cooling by heat pumps.
Landscaping
To the east of the building, we observe a mineral, urban square, overlooking the Cours Saint-André, in relation to the different flows, activities and attractiveness of the place. To the west are a garden and a green amphitheater, a buffer zone between the parking lots and the Science Center. A century-old cedar tree to the south is preserved and connects with the city in renewal.























































