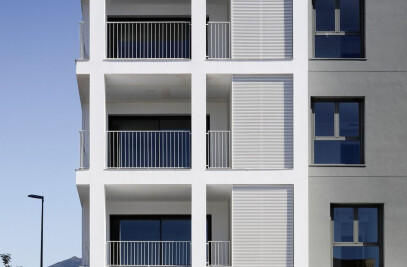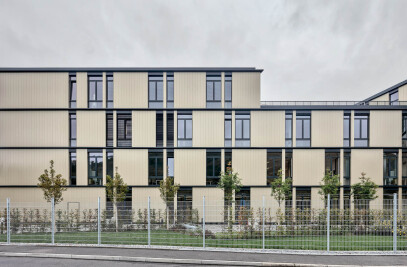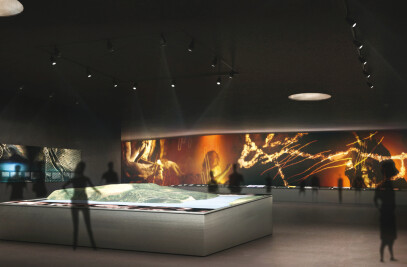The building was a survivor of the 19th century, and although didn’t have a high artistic value, we had to respect its facade and design the windows the way it complied with the house’s previous residential function. The ground floor was completely deformed by a furniture shop. This allowed us, after several months of discussions, do something different from the strict rehabilitation rules. So the building, as we found it, had little to do with the offices of the Tourist Board, its assigned user. Because of its pentagonal-shape floor plan, the main goal of the project was structure it around a rectangular patio the way that the access to the offices should be easier. The attic floor of the café has complete glazing on its sides to let the light come into the courtyard. The lobby and the reception are on the ground floor, separated from the auditorium by sliding doors, forming as a whole a spacious room for expositions. On the rest of the floors we can find offices and other departments that belong to the Convention Bureau.
Products Behind Projects
Product Spotlight
News

Fernanda Canales designs tranquil “House for the Elderly” in Sonora, Mexico
Mexican architecture studio Fernanda Canales has designed a semi-open, circular community center for... More

Australia’s first solar-powered façade completed in Melbourne
Located in Melbourne, 550 Spencer is the first building in Australia to generate its own electricity... More

SPPARC completes restoration of former Victorian-era Army & Navy Cooperative Society warehouse
In the heart of Westminster, London, the London-based architectural studio SPPARC has restored and r... More

Green patination on Kyoto coffee stand is brought about using soy sauce and chemicals
Ryohei Tanaka of Japanese architectural firm G Architects Studio designed a bijou coffee stand in Ky... More

New building in Montreal by MU Architecture tells a tale of two facades
In Montreal, Quebec, Le Petit Laurent is a newly constructed residential and commercial building tha... More

RAMSA completes Georgetown University's McCourt School of Policy, featuring unique installations by Maya Lin
Located on Georgetown University's downtown Capital Campus, the McCourt School of Policy by Robert A... More

MVRDV-designed clubhouse in shipping container supports refugees through the power of sport
MVRDV has designed a modular and multi-functional sports club in a shipping container for Amsterdam-... More

Archello Awards 2025 expands with 'Unbuilt' project awards categories
Archello is excited to introduce a new set of twelve 'Unbuilt' project awards for the Archello Award... More

























