Deciding to divide their time between the capital São Paulo and a calmer city, architect and family chose to build in Vinhedo SP. Completed shortly before the pandemic, the house became a universe for parents and children.
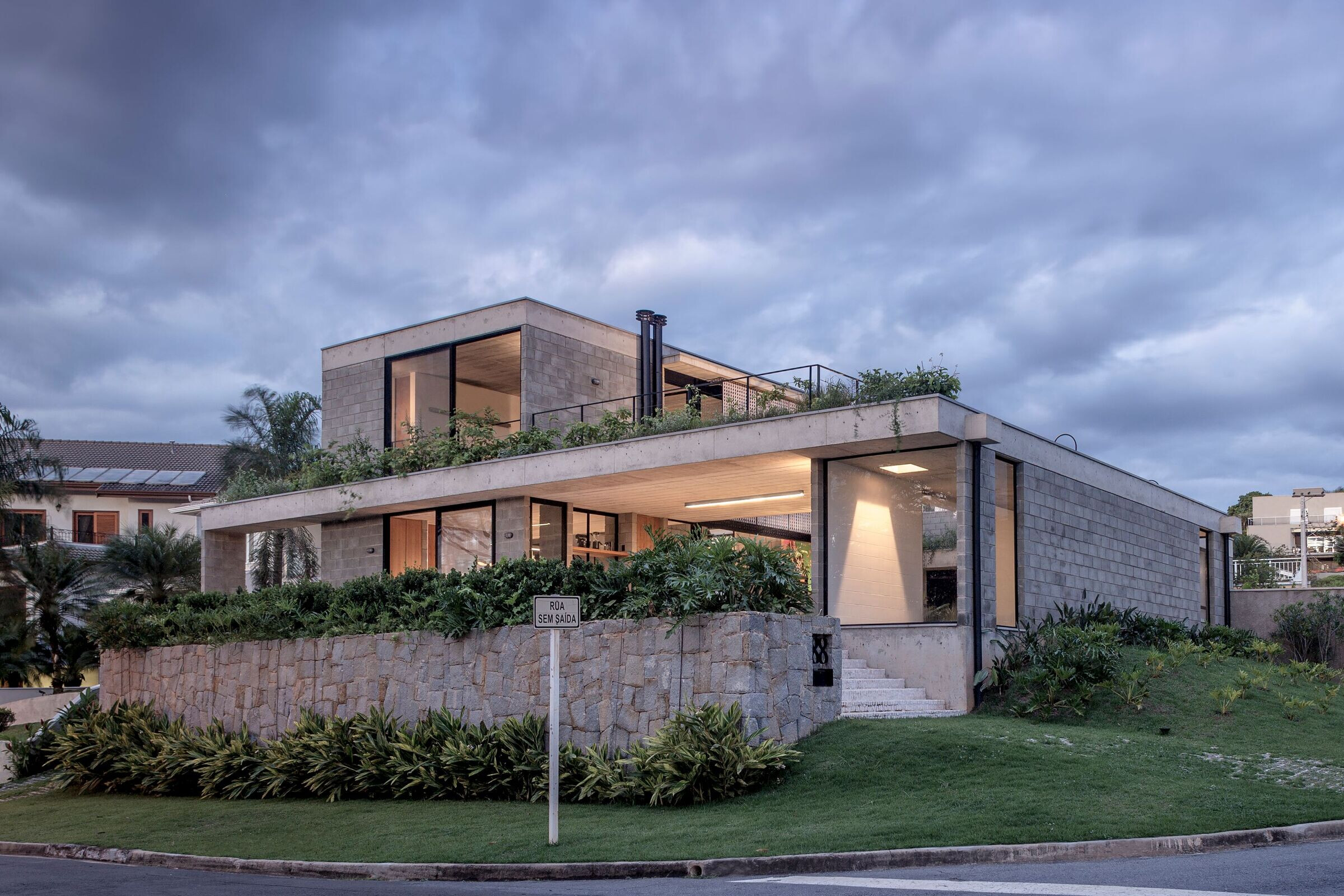
With young children, the preference was for a single-story house -- that one could step on grass from the bedrooms. The solution is a courtyard house formed by four interconnected pavilions: barbecue area (enjoying the view of a lake in front of the house), living room, bedrooms, and an indoor pool.

The courtyard, central to everyone, is the genius loci -- the "spirit of the place". From all rooms, rain can be seen watering the singular yellow ipe. On a sunny day, one can see the children playing in the garden.
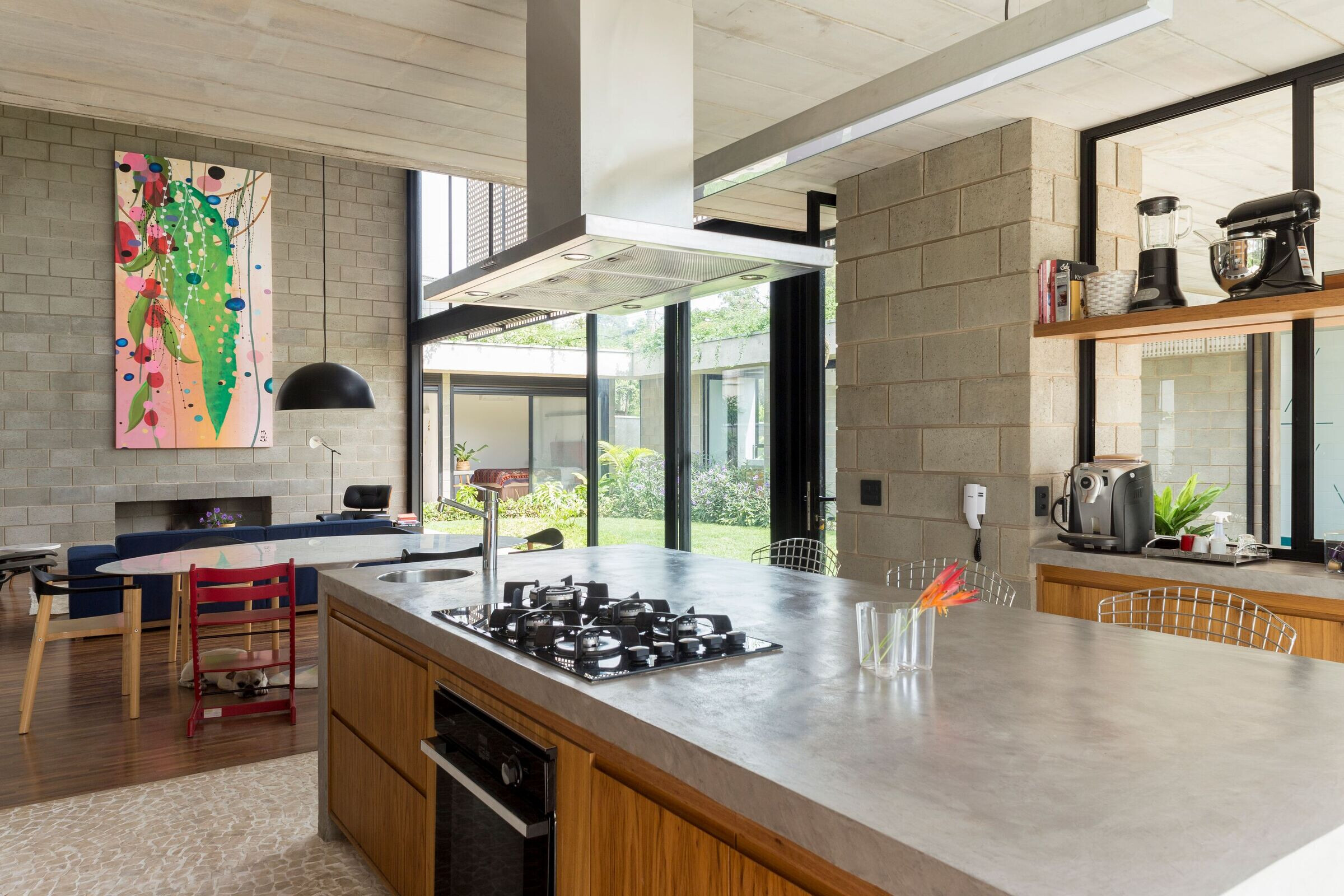
In terms of materiality, it was intended an austere palette and with the aspiration that the construction can get better with the passage of time. The house is mostly made of concrete blocks (structural masonry), with a set of concrete beams and panelized slabs -- all exposed.

The finishes follow the same thinking: flooring is either hardwood or Portuguese mosaic stones. With the creation a mezzanine, a double height ceiling is established in the living room – which receives shading of a wooden screen on the face of the patio.
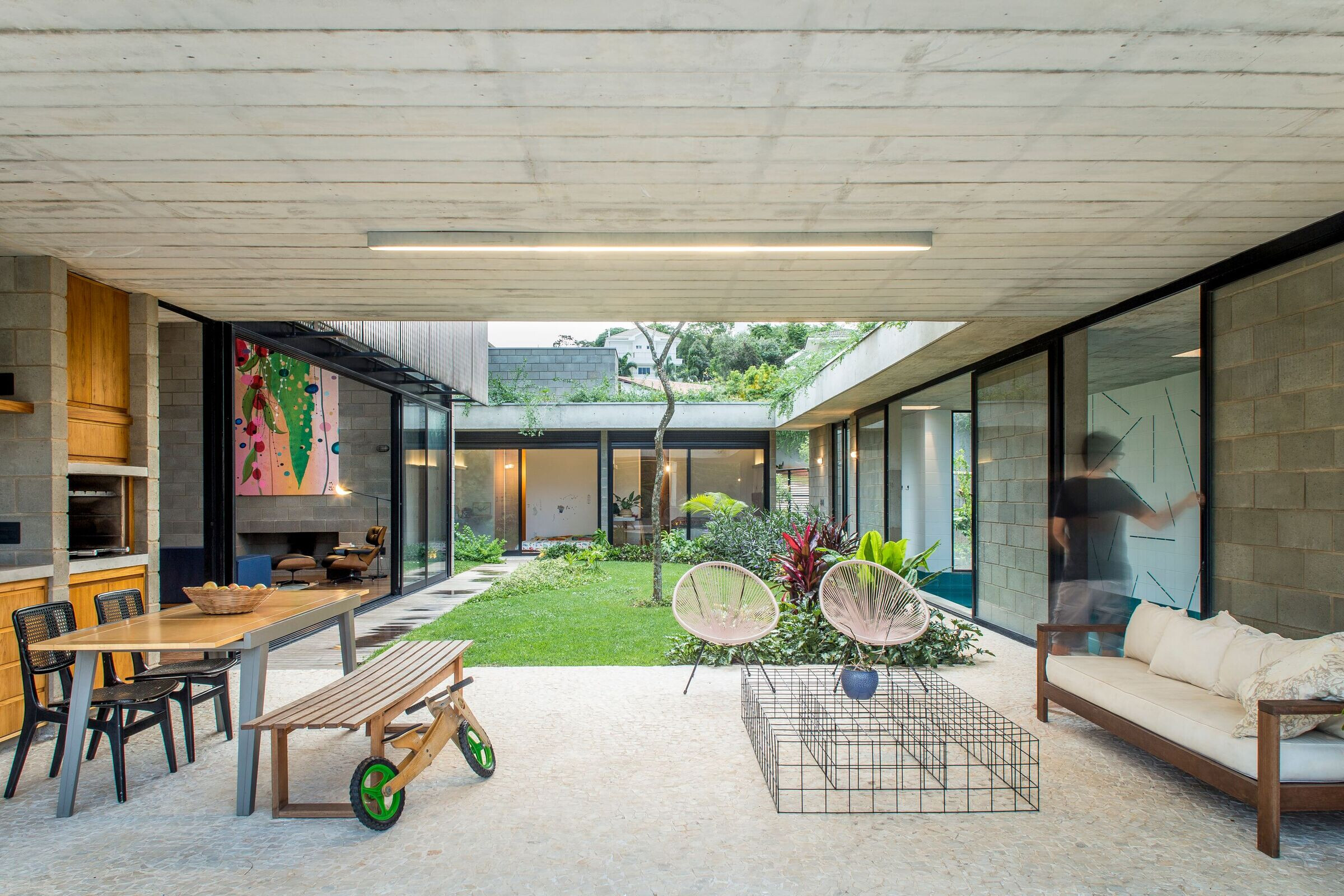
The lap pool is covered and enclosed, heated by solar panels. The idea is an invitation to daily, ambivalent use - a strategy to burn children's energy, and a meditative place (like a ryokan's onsen).
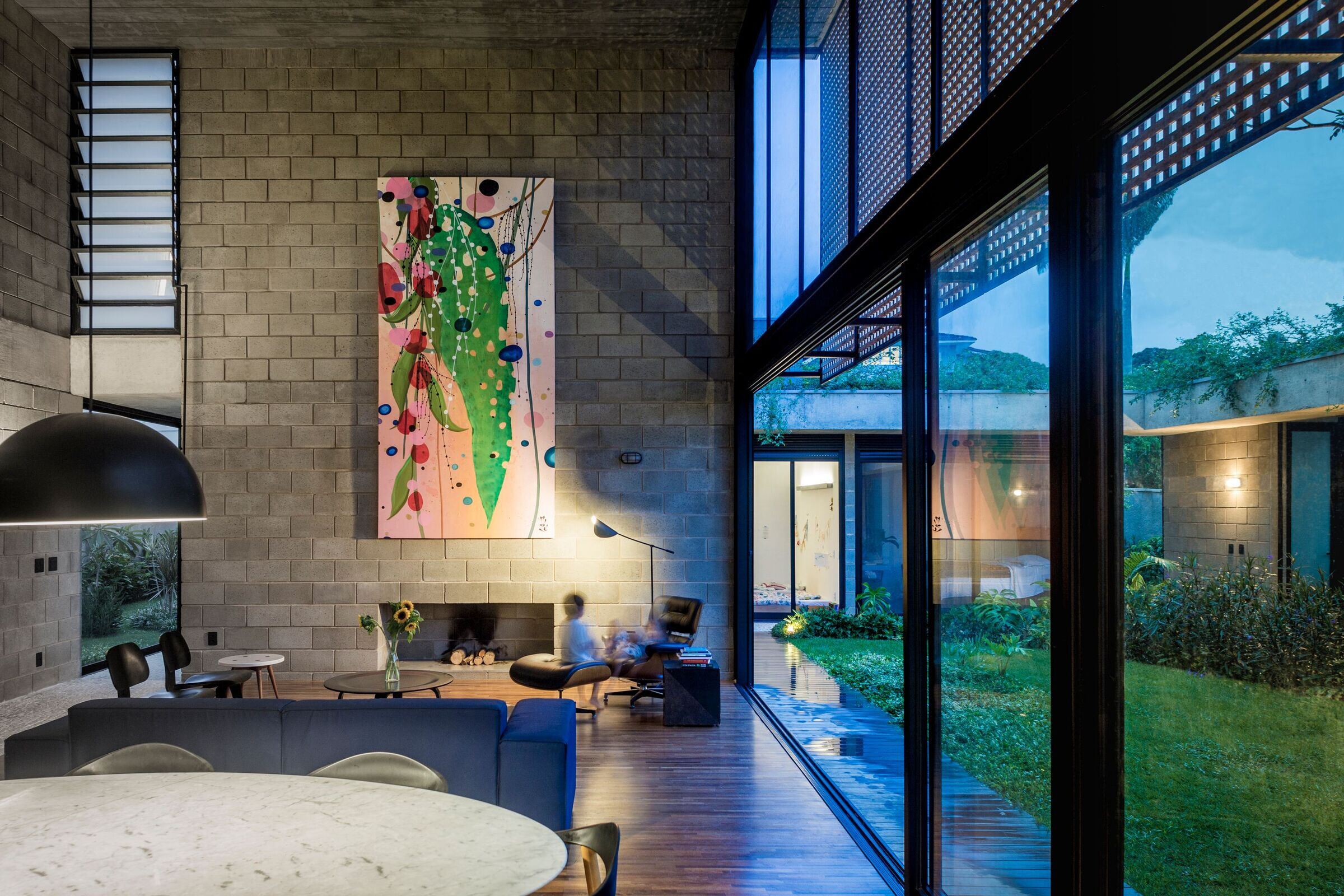
Plastic art plays a prominent role in the project, with a geometric tile panel in the pool specially designed by João Nitsche, and a vertical canvas on the fireplace by Erica Mizutani.


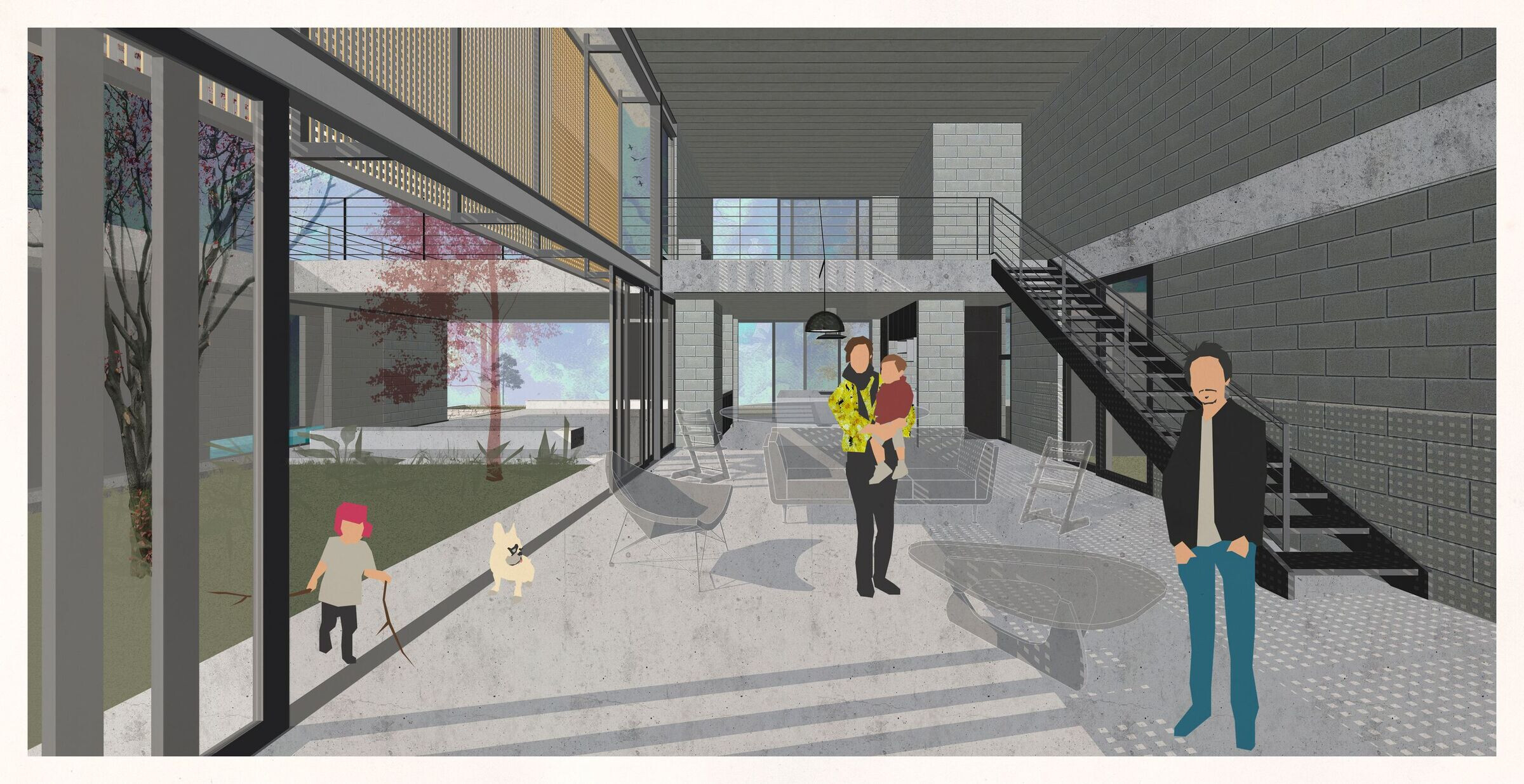
Team:
Architecture: Shieh Associated Architects (Leonardo Shieh, Shieh Shueh Yau, Irene Shieh, Victoria Mendes Ribeiro, Karen Minoda, Nathalia Grippa, Ricardo Azevedo, Rodrigo Chedid)
Structural Engineering: WE Engineering
MEP Engineering: Infraenge
Landscape Design: Regen Ecosystems
Soil Consultant: MG&A Soil Consultants
Contractor: Reginaldo Carvalho















































