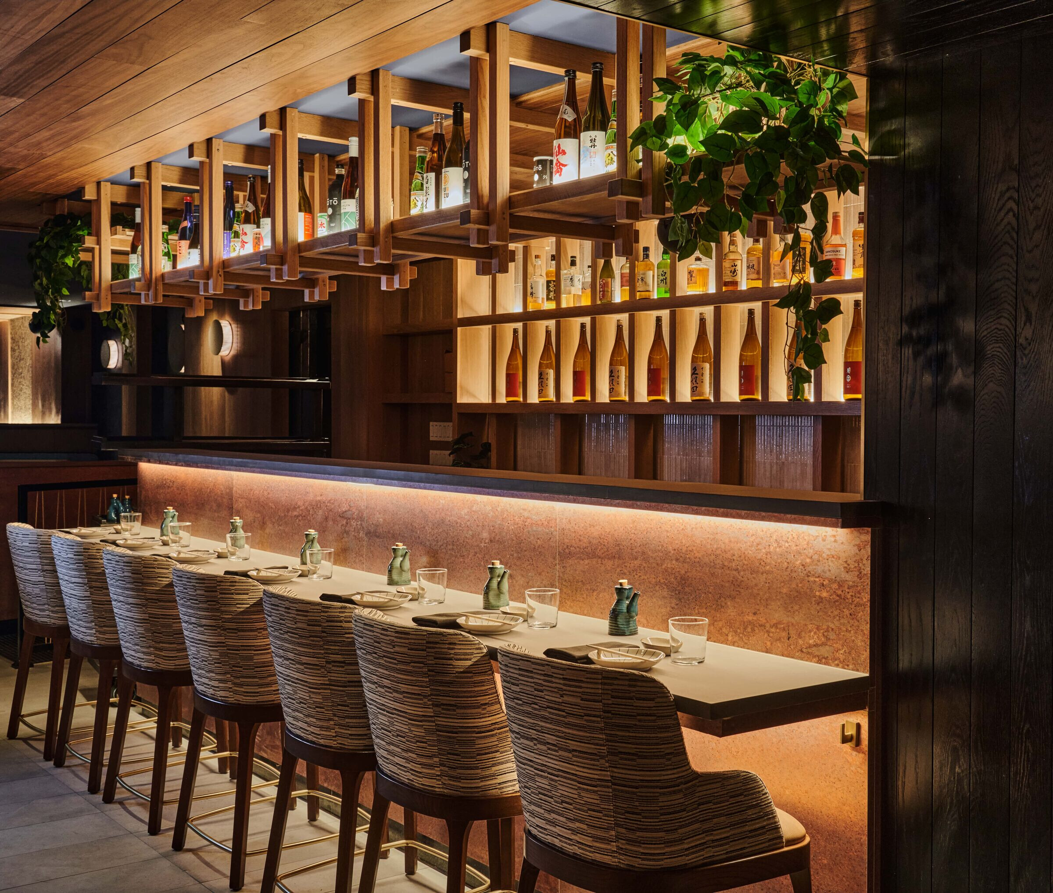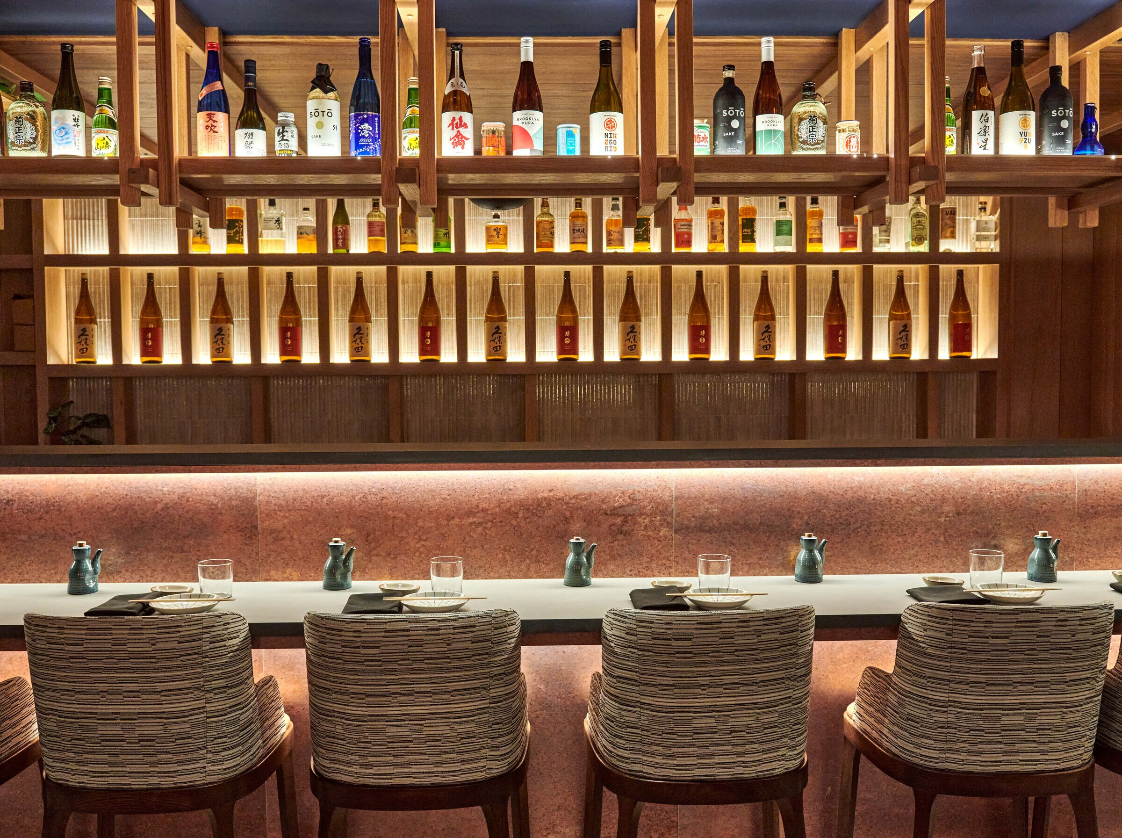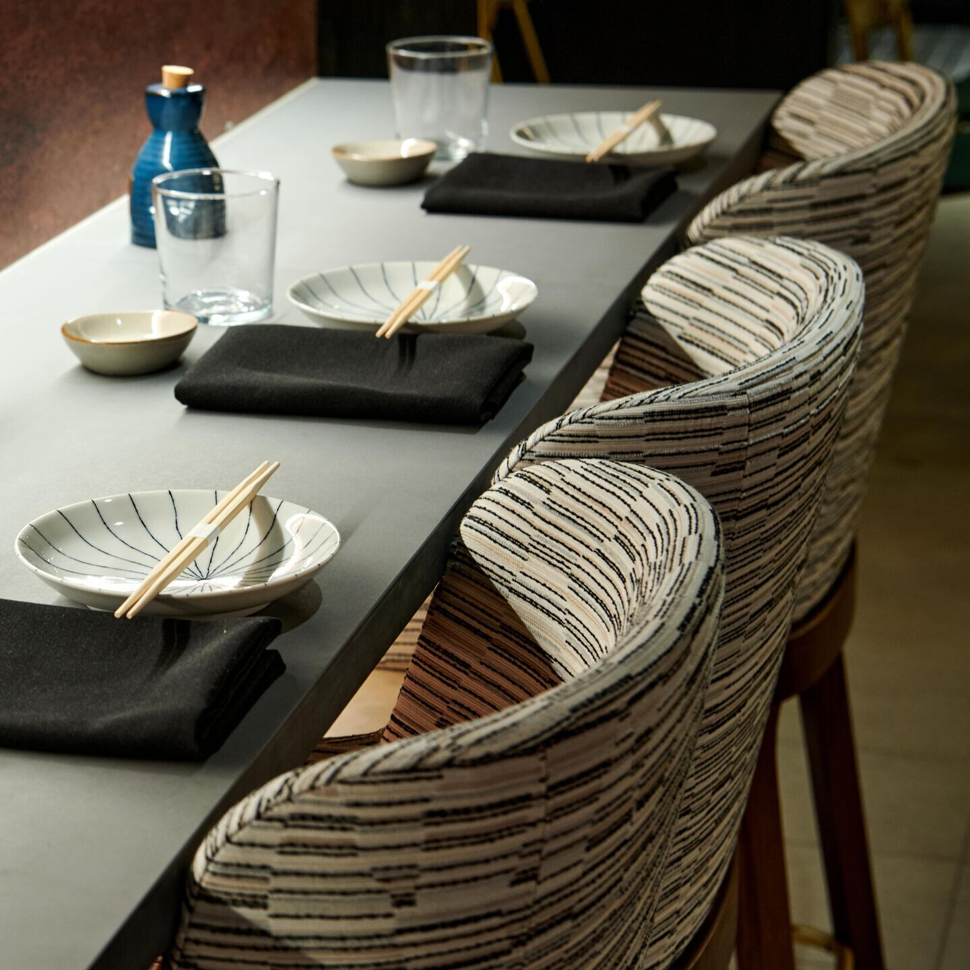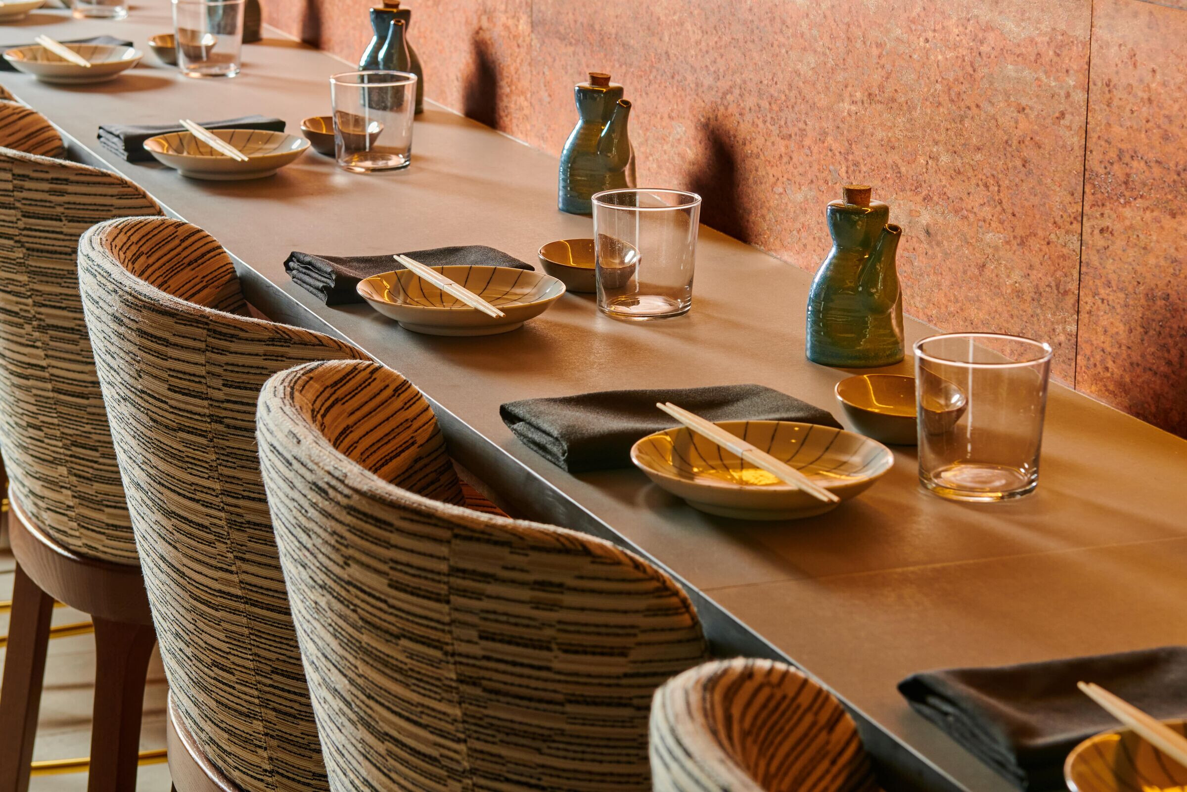Opened in February 2024, Crave Sushi embraces the beloved cuisine and practices of Crave Fishbar through a distinctive oceanic concept. The restaurant operates as both a standalone sushi bar in addition to complementing the offerings of its “Sister of the Seas,” Crave Fishbar. Architect of Record and Interior Designer //3877 worked in tandem with Guth DeConzo Consulting Engineers and Keltic Woodwork and Construction Management to renovate the space located adjacent to the existing restaurant. Collectively, the teams fostered a sense of connection between the two while designating aesthetics that establish singular experiences within each dining space.

From the project’s inception, //3877 sought to balance the beloved Crave brand with reimagined design elements, including a rich oceanic color palette of blues and coppers infilled with deep greens and warm woods. As guests enter Crave Sushi, they’re greeted by a custom banquette situated atop a small platform with the host stand front and center. Beyond, visitors can catch a glimpse of the bustling dining room, drumming up excitement for the eclectic Sushi experience to come. Moving further into the space, “date night” booths line the way, capturing a cozy and intimate vibe adorned with a custom wood and copper millwork wrap. Additional seating leads to the sushi bar area, where diners can choose to settle into typical dining height seats at the bar or booths along the back wall. Behind the bar sits a custom millwork and specially designed shelving for the liquor display that creates an intriguing backdrop.

Guests will later discover the back room outfitted with new finishes and playful netting detail above, referencing materials used to bring the meal to fruition. Reflective finishes and wood screening flank the space, a subtle nod to similar elements in Crave Fishbar. Just past the back room are the restrooms; a lively tile pattern emulates an eye-catching change of color, simulating that of a deep ocean dive––further immersing diners in the nautical atmosphere.

From an operations standpoint, Crave Sushi utilizes the existing kitchen and bar space of the fishbar. The design team purposefully connected the two restaurants to facilitate a seamless service experience without disrupting the existing circulation. Though the sushi offering is more specific, the restaurants share the locally and sustainably sourced menu that is paramount to the mission of the original location –– blending in well with the existing offerings while expanding the palette to a new menu. Additionally, the //3877 team navigated design solutions for the space’s low ceilings, including designating space for an ADA accessible ramp and acoustic panels to keep the small space at a comfortable noise level.
Crave Sushi sets sail for a revamped era of the brand, creating an exciting new F&B experience while embracing the core design elements that are loved by longtime fans of the existing concept.























